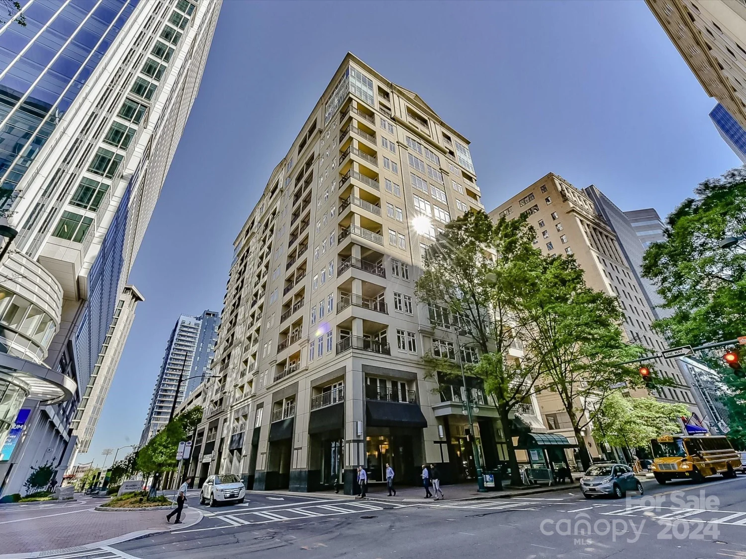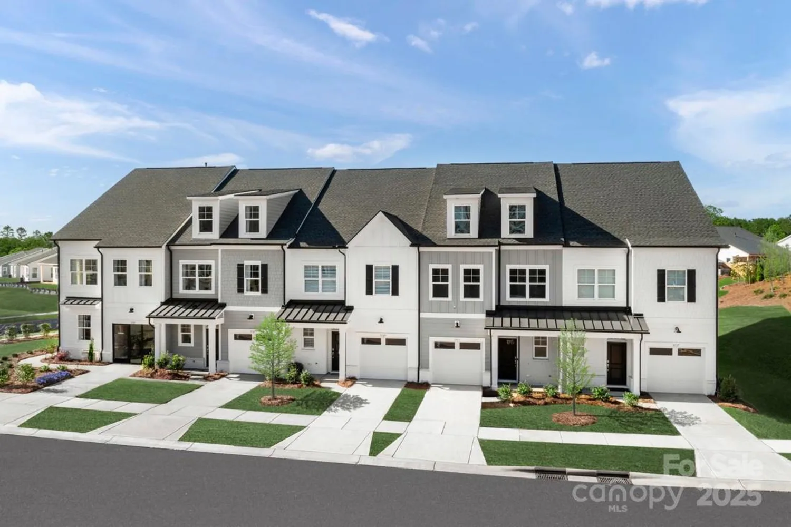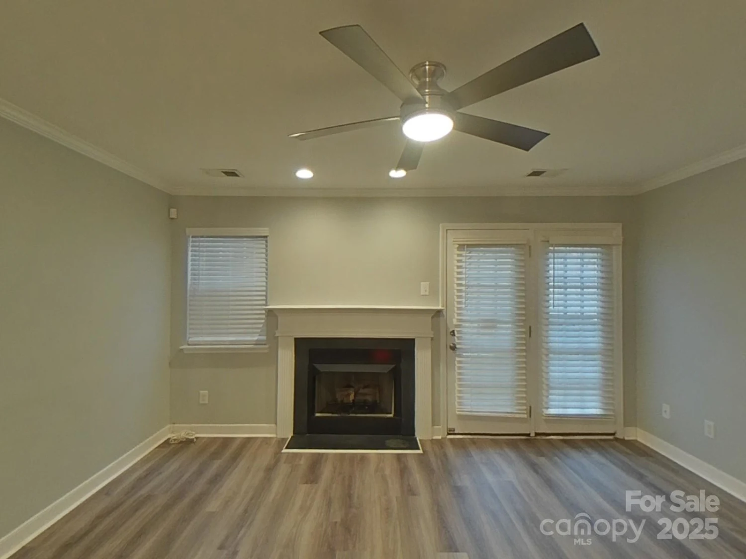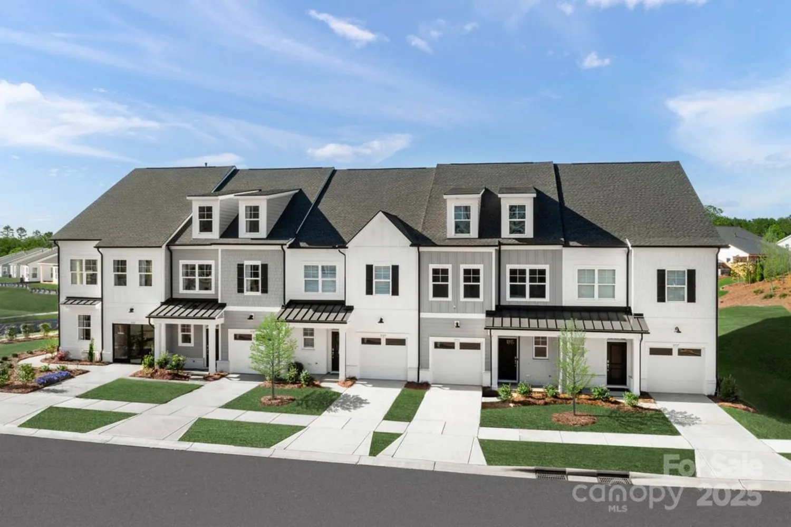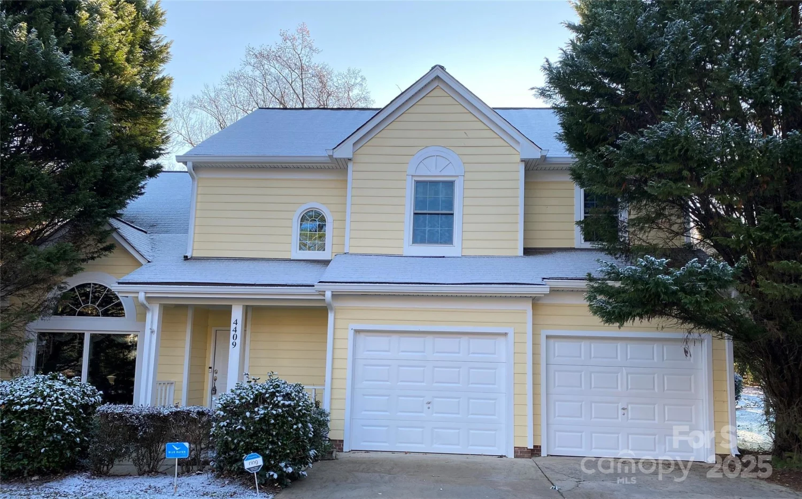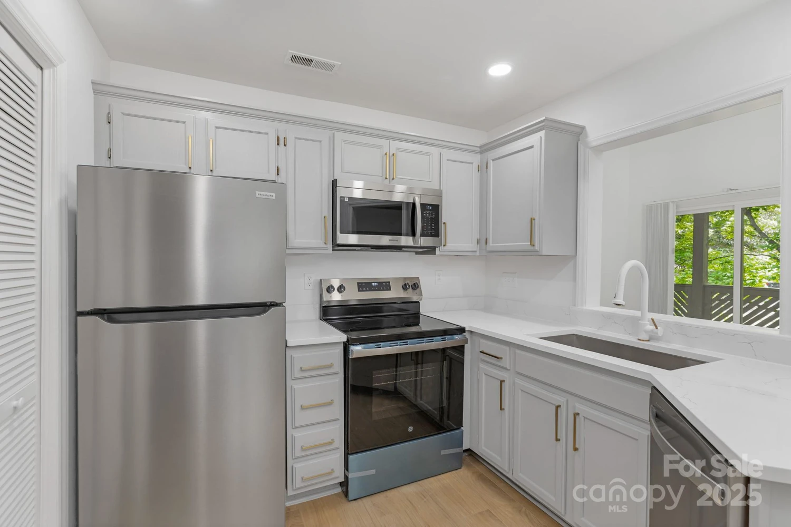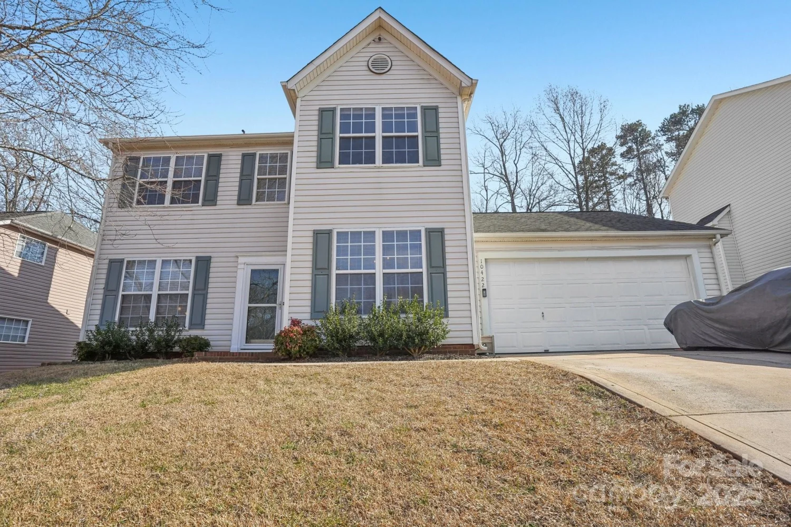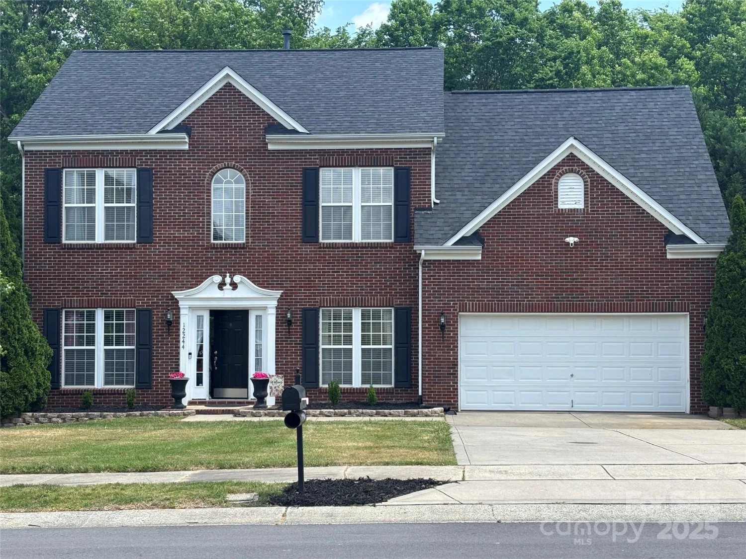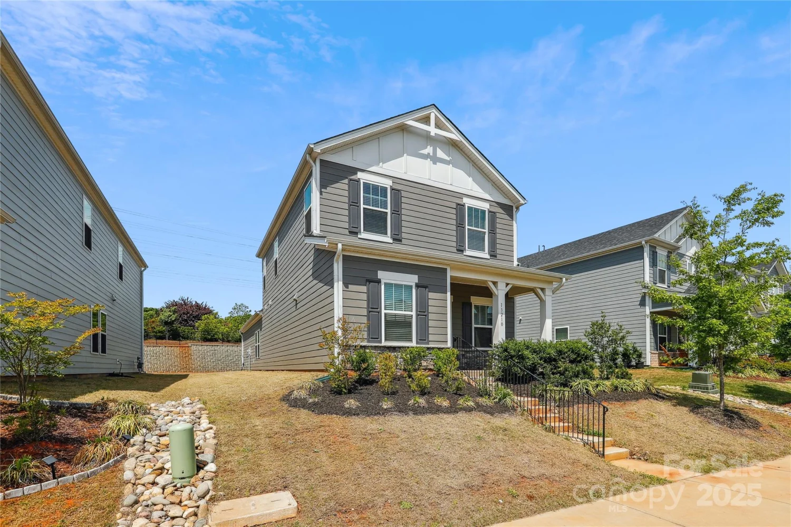212 w 10th street 17Charlotte, NC 28202
212 w 10th street 17Charlotte, NC 28202
Description
Live in the heart of Uptown Charlotte in this newly renovated Fourth Ward condo. Steps from top dining, shopping, and entertainment, this historic gem blends classic charm with modern upgrades. Enjoy an open floor plan, perfect for entertaining, and a chef’s kitchen with new cabinets, granite countertops, and premium appliances. Relax on your private covered porch, accessible from both the living room and second bedroom. This move-in ready home offers the perfect mix of city energy and peaceful retreat—an unbeatable opportunity in one of Charlotte’s most vibrant neighborhoods.
Property Details for 212 W 10th Street 17
- Subdivision ComplexBarringer Square
- Parking FeaturesAssigned, Parking Lot, Parking Space(s)
- Property AttachedNo
LISTING UPDATED:
- StatusActive
- MLS #CAR4246996
- Days on Site7
- HOA Fees$403 / month
- MLS TypeResidential
- Year Built1982
- CountryMecklenburg
LISTING UPDATED:
- StatusActive
- MLS #CAR4246996
- Days on Site7
- HOA Fees$403 / month
- MLS TypeResidential
- Year Built1982
- CountryMecklenburg
Building Information for 212 W 10th Street 17
- StoriesOne
- Year Built1982
- Lot Size0.0000 Acres
Payment Calculator
Term
Interest
Home Price
Down Payment
The Payment Calculator is for illustrative purposes only. Read More
Property Information for 212 W 10th Street 17
Summary
Location and General Information
- Community Features: Street Lights
- View: City
- Coordinates: 35.233372,-80.83768
School Information
- Elementary School: First Ward
- Middle School: Sedgefield
- High School: Myers Park
Taxes and HOA Information
- Parcel Number: 078-046-33
- Tax Legal Description: UNIT 17 U/F 154
Virtual Tour
Parking
- Open Parking: No
Interior and Exterior Features
Interior Features
- Cooling: Ceiling Fan(s), Central Air
- Heating: Heat Pump
- Appliances: Dishwasher, Electric Oven, Electric Range, Microwave, Refrigerator, Washer/Dryer
- Fireplace Features: Family Room
- Flooring: Vinyl
- Interior Features: Breakfast Bar
- Levels/Stories: One
- Foundation: Slab
- Bathrooms Total Integer: 2
Exterior Features
- Construction Materials: Wood
- Patio And Porch Features: Balcony, Covered, Patio, Terrace
- Pool Features: None
- Road Surface Type: Asphalt, Concrete, Paved
- Laundry Features: Utility Room
- Pool Private: No
Property
Utilities
- Sewer: Public Sewer
- Utilities: Cable Available, Electricity Connected
- Water Source: City
Property and Assessments
- Home Warranty: No
Green Features
Lot Information
- Above Grade Finished Area: 958
Multi Family
- # Of Units In Community: 17
Rental
Rent Information
- Land Lease: No
Public Records for 212 W 10th Street 17
Home Facts
- Beds2
- Baths2
- Above Grade Finished958 SqFt
- StoriesOne
- Lot Size0.0000 Acres
- StyleCondominium
- Year Built1982
- APN078-046-33
- CountyMecklenburg
- ZoningUR2


