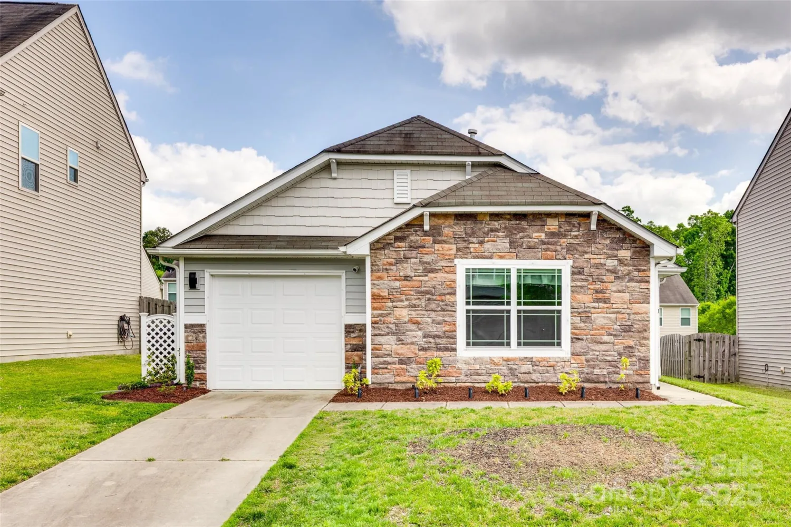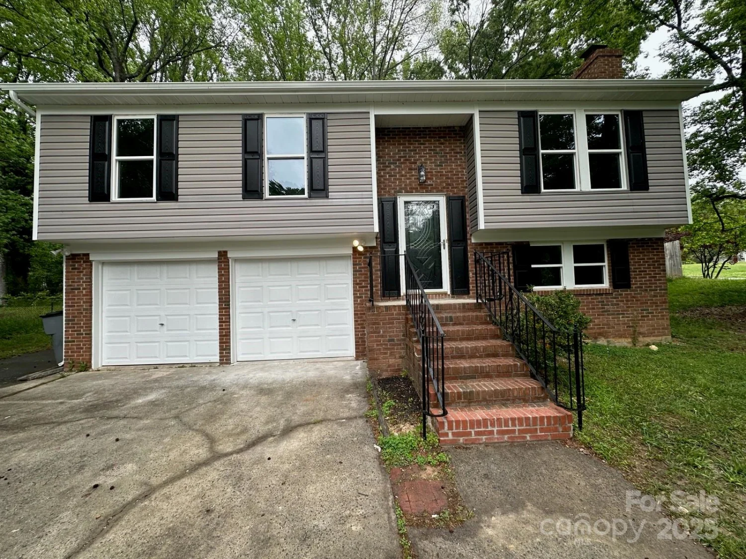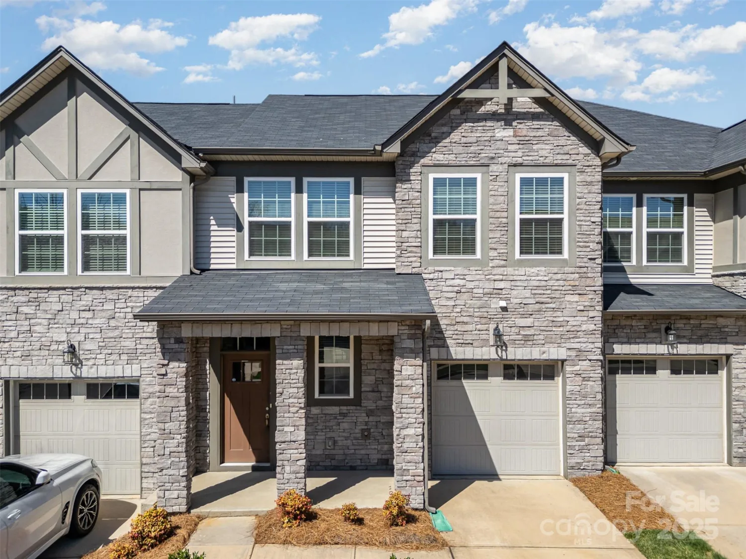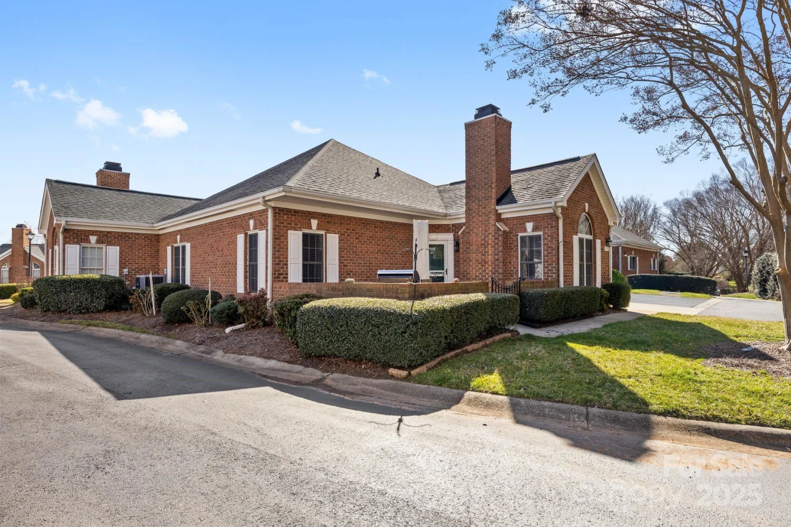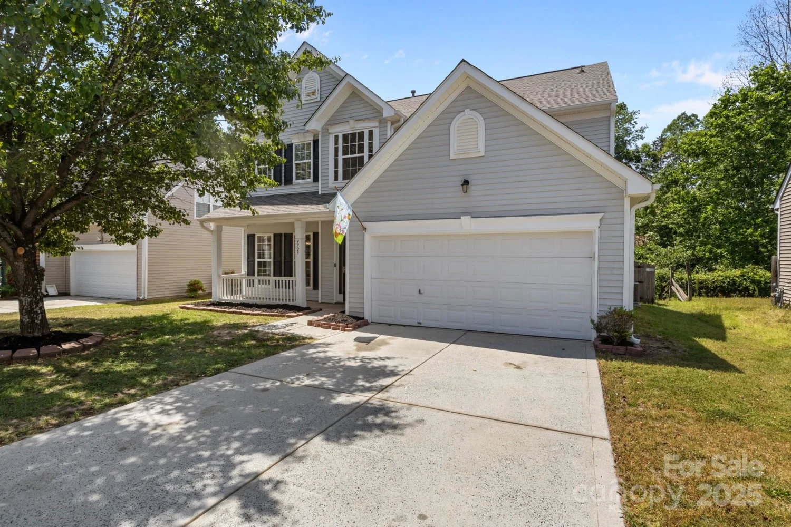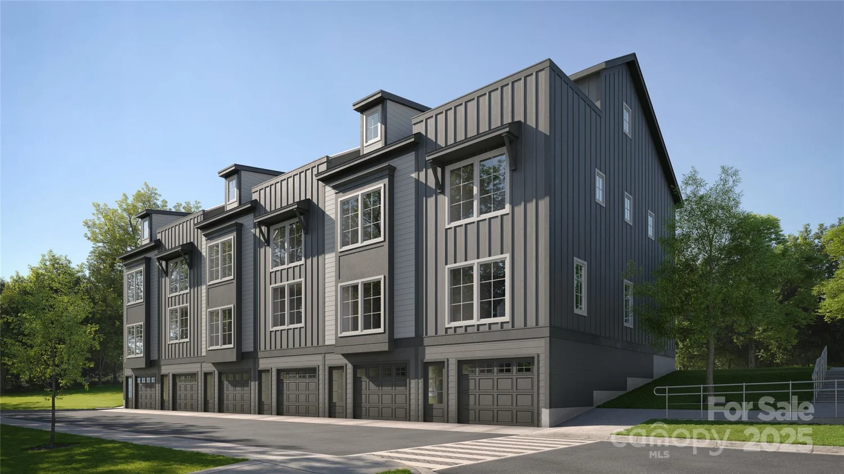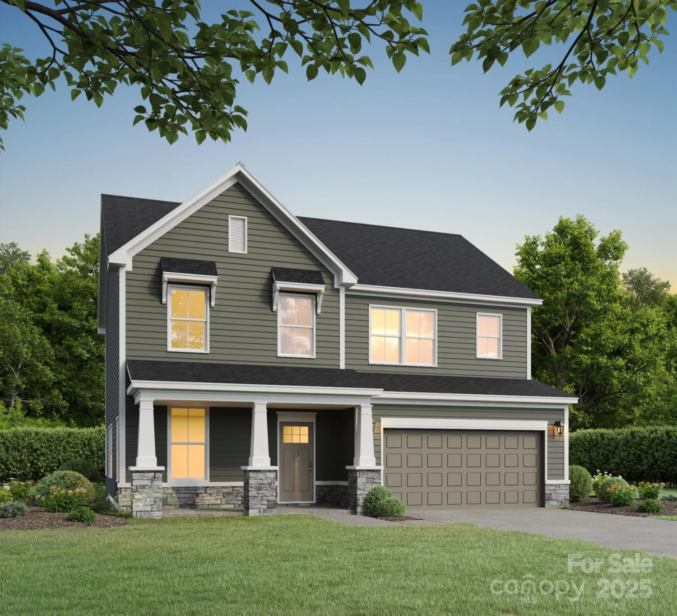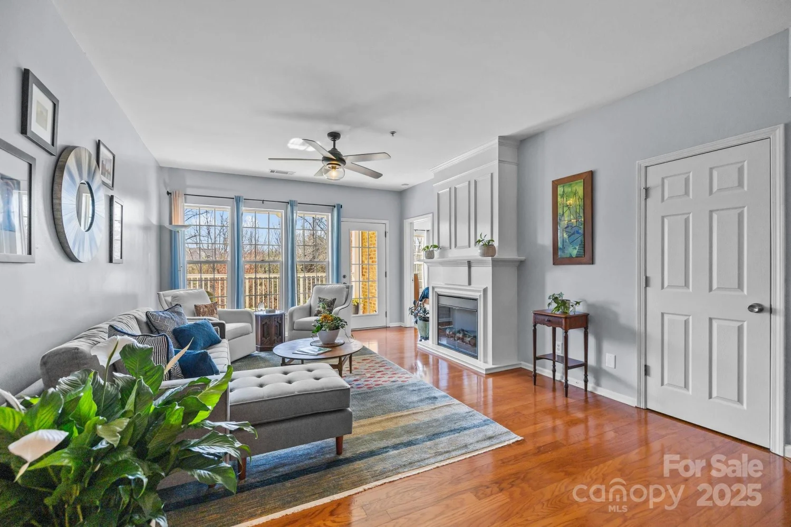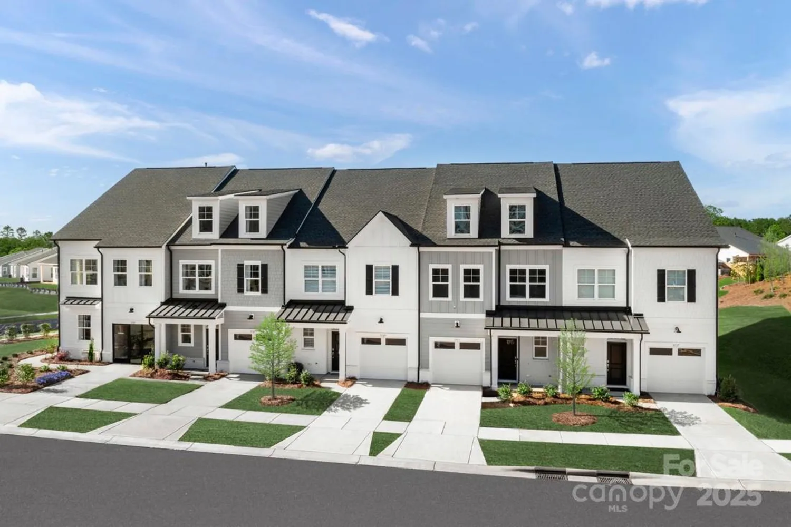13210 kenworth roadCharlotte, NC 28278
13210 kenworth roadCharlotte, NC 28278
Description
This home features 1,936 square feet of living space with three bedrooms and two and a half bathrooms. The primary bedroom suite is located on the main level and includes a full bath and walk-in closets. The additional two bedrooms also feature walk-in closets. The kitchen is equipped with stainless steel appliances, a large center island, and offers ample counter space and cabinetry. A bonus area upstairs provides versatile space that can be utilized in a variety of ways. Fresh paint throughout creates a welcoming atmosphere. The charming front porch is an inviting space to enjoy the outdoors. The two-car garage provides convenient parking and storage. Energy-efficient features contribute to healthier living and saving money on utility bills.
Property Details for 13210 Kenworth Road
- Subdivision ComplexShopton Point
- Architectural StyleBungalow
- Num Of Garage Spaces2
- Parking FeaturesAttached Garage, Garage Door Opener, Garage Faces Rear
- Property AttachedNo
LISTING UPDATED:
- StatusActive
- MLS #CAR4249081
- Days on Site7
- HOA Fees$99 / month
- MLS TypeResidential
- Year Built2022
- CountryMecklenburg
LISTING UPDATED:
- StatusActive
- MLS #CAR4249081
- Days on Site7
- HOA Fees$99 / month
- MLS TypeResidential
- Year Built2022
- CountryMecklenburg
Building Information for 13210 Kenworth Road
- StoriesTwo
- Year Built2022
- Lot Size0.0000 Acres
Payment Calculator
Term
Interest
Home Price
Down Payment
The Payment Calculator is for illustrative purposes only. Read More
Property Information for 13210 Kenworth Road
Summary
Location and General Information
- Community Features: Playground
- Directions: Use GPS
- Coordinates: 35.124444,-81.013558
School Information
- Elementary School: Unspecified
- Middle School: Unspecified
- High School: Unspecified
Taxes and HOA Information
- Parcel Number: 199-112-54
- Tax Legal Description: L46 M70-593
Virtual Tour
Parking
- Open Parking: No
Interior and Exterior Features
Interior Features
- Cooling: Central Air
- Heating: ENERGY STAR Qualified Equipment, Fresh Air Ventilation, Natural Gas
- Appliances: ENERGY STAR Qualified Washer, ENERGY STAR Qualified Dishwasher, ENERGY STAR Qualified Refrigerator, Exhaust Fan, Gas Cooktop, Low Flow Fixtures, Microwave, Refrigerator with Ice Maker, Washer/Dryer
- Flooring: Tile, Vinyl
- Interior Features: Attic Stairs Pulldown, Drop Zone, Kitchen Island, Open Floorplan, Storage, Walk-In Pantry
- Levels/Stories: Two
- Window Features: Insulated Window(s), Window Treatments
- Foundation: Slab
- Total Half Baths: 1
- Bathrooms Total Integer: 3
Exterior Features
- Construction Materials: Brick Partial, Fiber Cement, Shingle/Shake, Stone Veneer
- Patio And Porch Features: Covered, Front Porch
- Pool Features: None
- Road Surface Type: Concrete, Paved
- Roof Type: Shingle, Insulated
- Security Features: Smoke Detector(s)
- Laundry Features: Laundry Room, Main Level
- Pool Private: No
Property
Utilities
- Sewer: County Sewer
- Utilities: Cable Available
- Water Source: County Water
Property and Assessments
- Home Warranty: No
Green Features
Lot Information
- Above Grade Finished Area: 1936
Rental
Rent Information
- Land Lease: No
Public Records for 13210 Kenworth Road
Home Facts
- Beds3
- Baths2
- Above Grade Finished1,936 SqFt
- StoriesTwo
- Lot Size0.0000 Acres
- StyleSingle Family Residence
- Year Built2022
- APN199-112-54
- CountyMecklenburg


