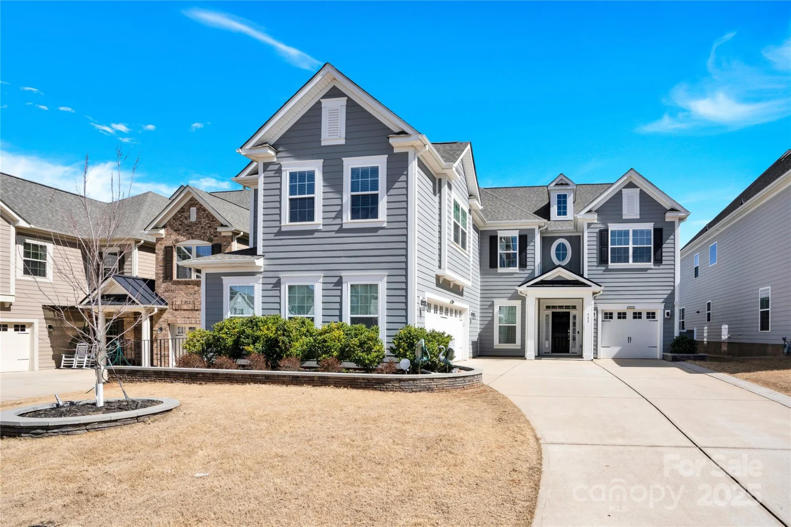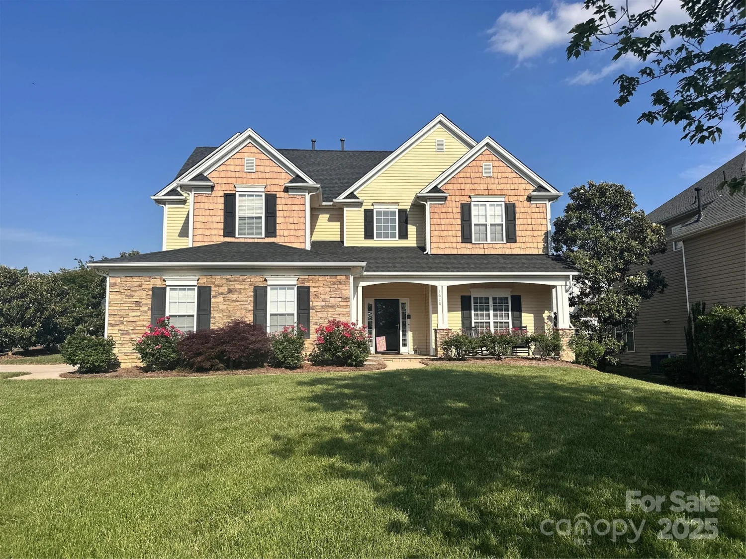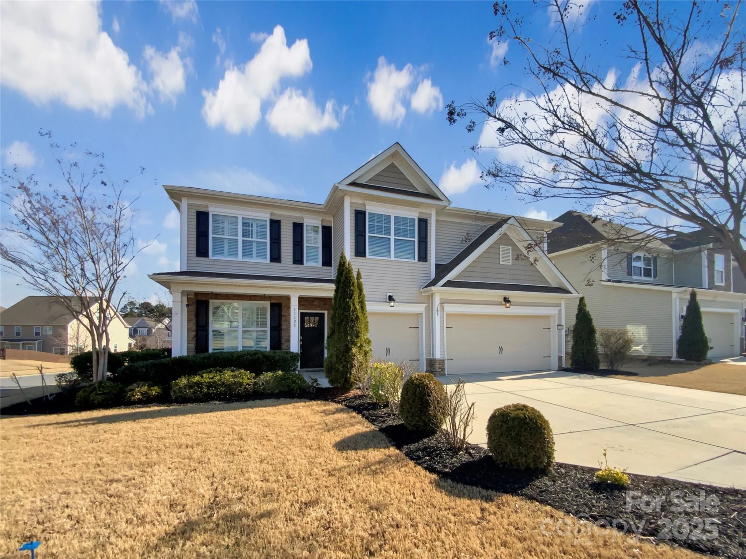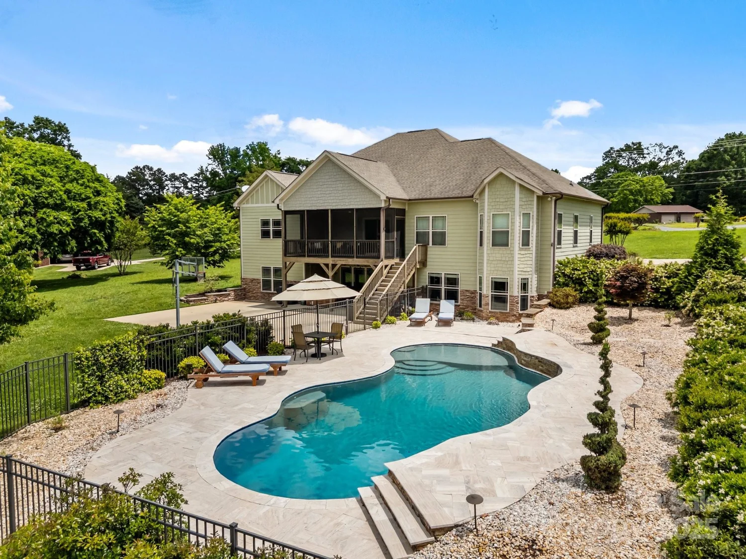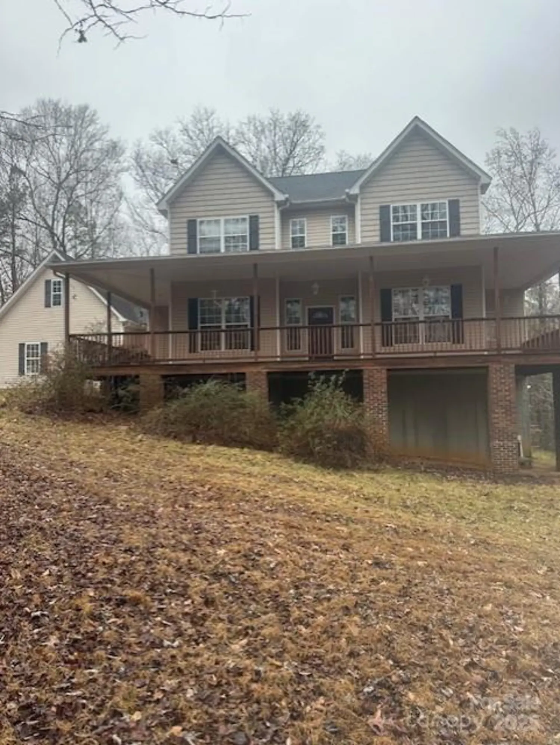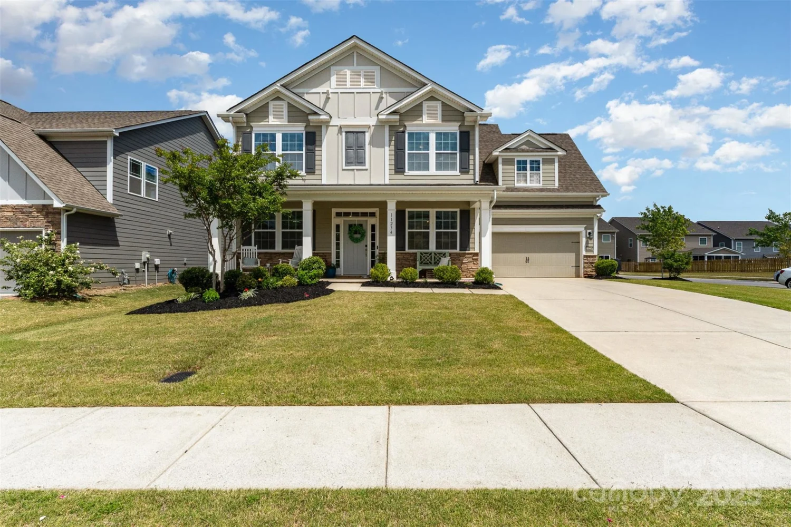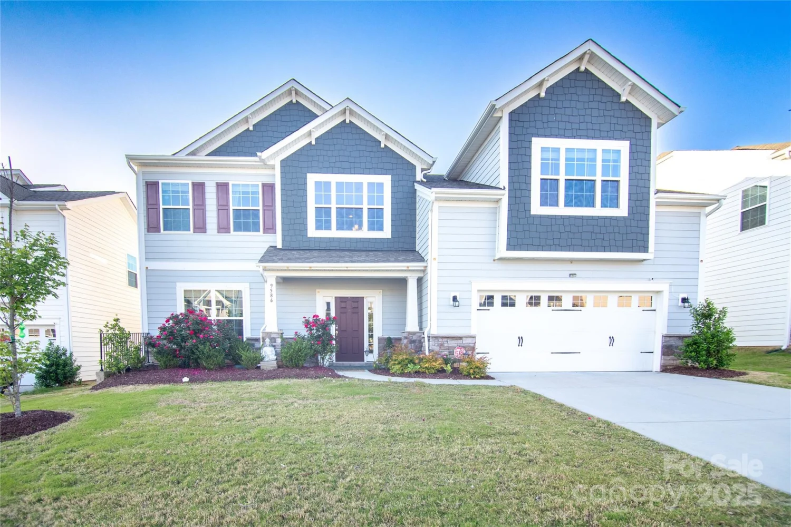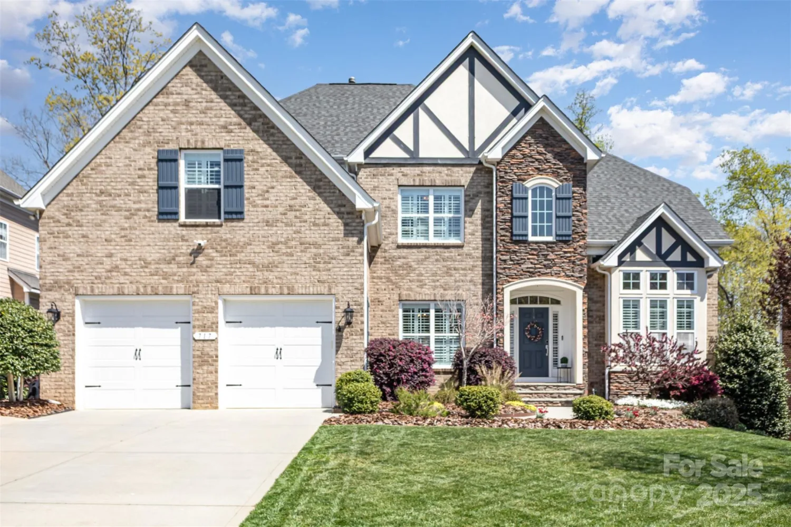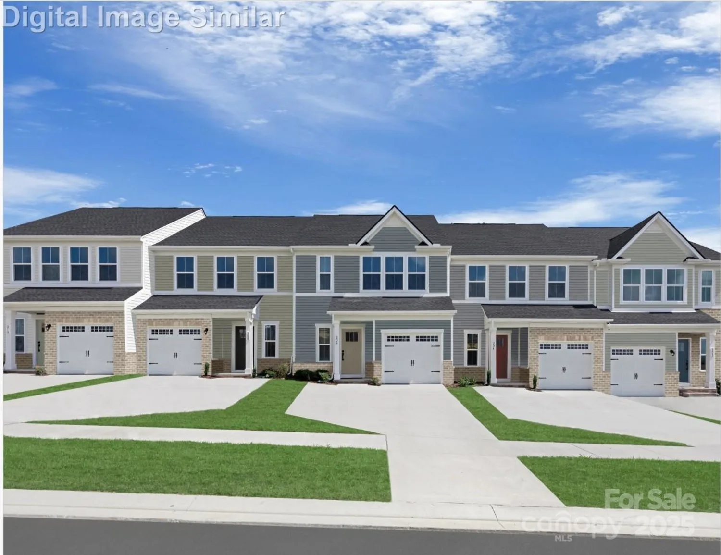4561 walden pond throughwayConcord, NC 28025
4561 walden pond throughwayConcord, NC 28025
Description
Stunning craftsman style home on 1.5 acres in Concord’s countryside with a private backyard oasis. Look out at the gardens and pool from the heated and cooled sunroom. Enjoy a beautiful pool with spa and landscaped gardens—perfect for entertaining or relaxing. This home is situated on a wooded lot featuring a wrap-around front porch, wood burning fireplace, travertine tile, mahogany floors with maple inlays, and custom built-ins. The chef’s kitchen boasts 42” maple cabinets and stone floors. The spacious primary suite includes a private deck, dual vanities, jetted tub, and travertine shower. Upstairs offers a loft, office, projector room, and ample storage. Oversized garage with 8-ft door.
Property Details for 4561 Walden Pond Throughway
- Subdivision ComplexWalden Pond
- Architectural StyleRustic
- ExteriorFire Pit, Porte-cochere
- Num Of Garage Spaces2
- Parking FeaturesAttached Carport, Attached Garage, Garage Door Opener, Garage Faces Front
- Property AttachedNo
LISTING UPDATED:
- StatusActive
- MLS #CAR4247400
- Days on Site12
- HOA Fees$300 / year
- MLS TypeResidential
- Year Built2007
- CountryCabarrus
LISTING UPDATED:
- StatusActive
- MLS #CAR4247400
- Days on Site12
- HOA Fees$300 / year
- MLS TypeResidential
- Year Built2007
- CountryCabarrus
Building Information for 4561 Walden Pond Throughway
- StoriesOne and One Half
- Year Built2007
- Lot Size0.0000 Acres
Payment Calculator
Term
Interest
Home Price
Down Payment
The Payment Calculator is for illustrative purposes only. Read More
Property Information for 4561 Walden Pond Throughway
Summary
Location and General Information
- Community Features: Pond
- Coordinates: 35.352709,-80.497236
School Information
- Elementary School: A.T. Allen
- Middle School: Mount Pleasant
- High School: Mount Pleasant
Taxes and HOA Information
- Parcel Number: 5558-36-6616-0000
- Tax Legal Description: P/O LTS 10 & 15 WALDEN POND 1.51AC
Virtual Tour
Parking
- Open Parking: No
Interior and Exterior Features
Interior Features
- Cooling: Ceiling Fan(s), Heat Pump
- Heating: Heat Pump
- Appliances: Bar Fridge, Dishwasher, Gas Range, Microwave, Wall Oven
- Flooring: Carpet, Stone, Tile, Wood
- Interior Features: Attic Walk In, Kitchen Island, Pantry, Walk-In Closet(s), Walk-In Pantry, Wet Bar, Whirlpool
- Levels/Stories: One and One Half
- Other Equipment: Fuel Tank(s)
- Foundation: Crawl Space
- Bathrooms Total Integer: 3
Exterior Features
- Construction Materials: Fiber Cement, Stone Veneer
- Fencing: Back Yard
- Patio And Porch Features: Covered, Front Porch, Wrap Around
- Pool Features: None
- Road Surface Type: Gravel, Paved
- Roof Type: Shingle
- Laundry Features: Utility Room, Main Level
- Pool Private: No
- Other Structures: Shed(s)
Property
Utilities
- Sewer: Septic Installed
- Utilities: Electricity Connected, Natural Gas, Propane
- Water Source: Well
Property and Assessments
- Home Warranty: No
Green Features
Lot Information
- Above Grade Finished Area: 3273
- Lot Features: Private, Wooded
Rental
Rent Information
- Land Lease: No
Public Records for 4561 Walden Pond Throughway
Home Facts
- Beds3
- Baths3
- Above Grade Finished3,273 SqFt
- StoriesOne and One Half
- Lot Size0.0000 Acres
- StyleSingle Family Residence
- Year Built2007
- APN5558-36-6616-0000
- CountyCabarrus
- ZoningAO


