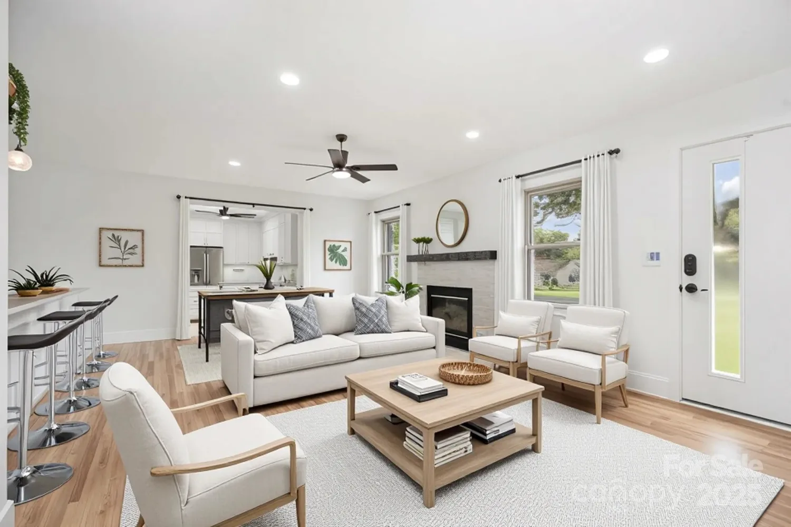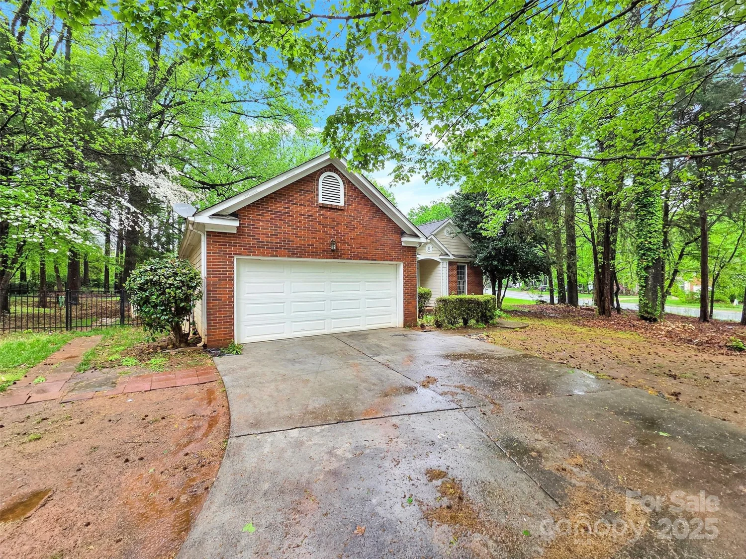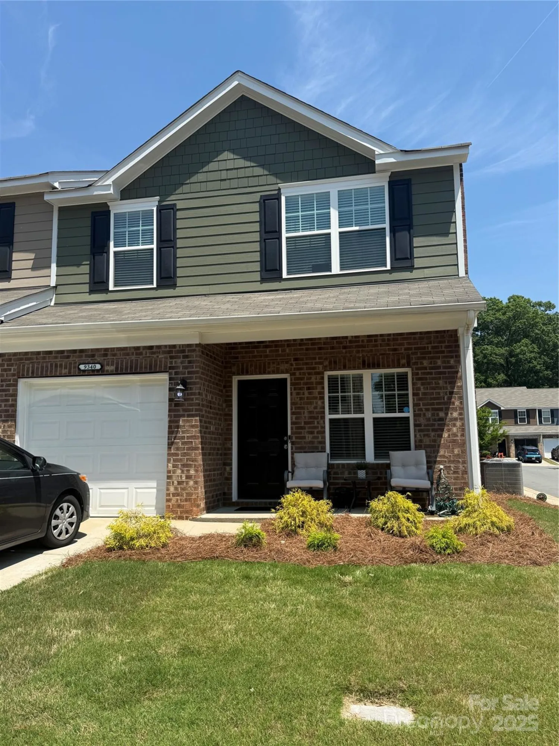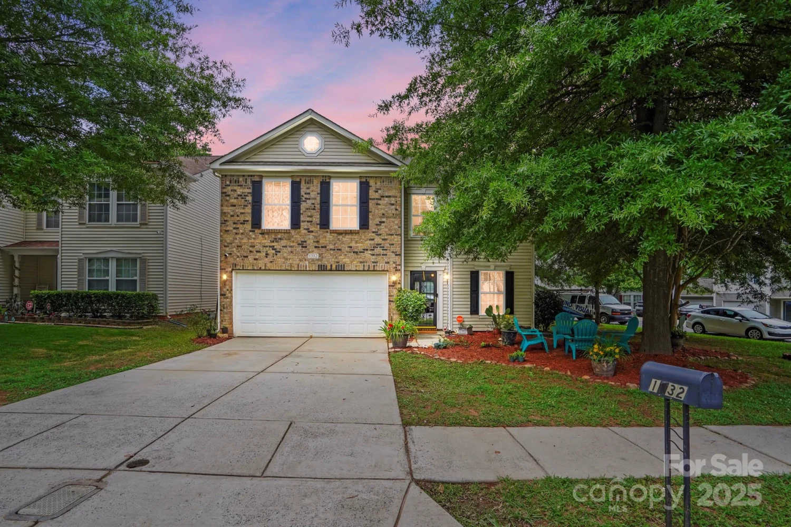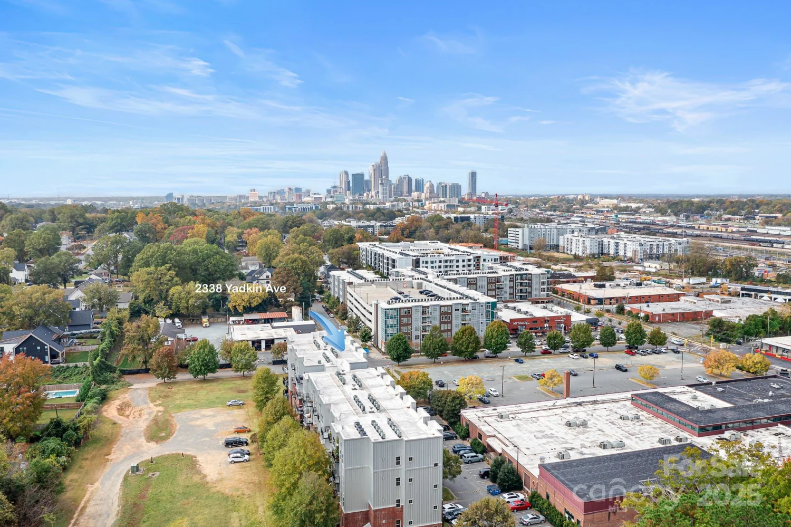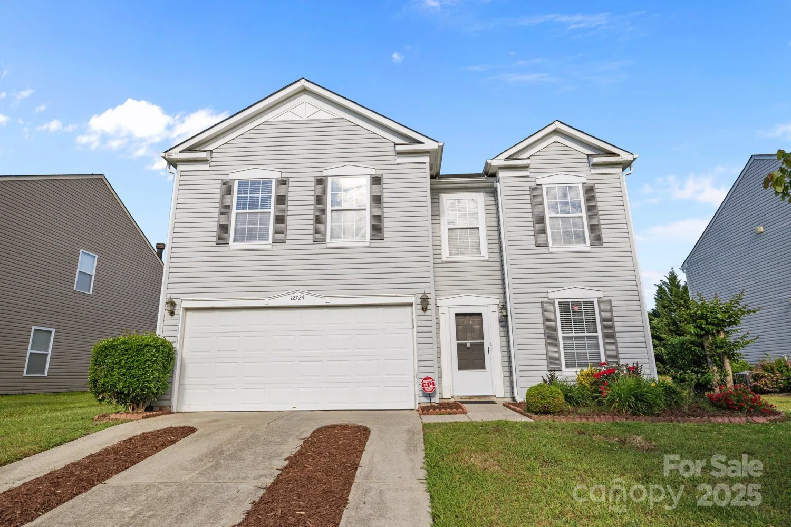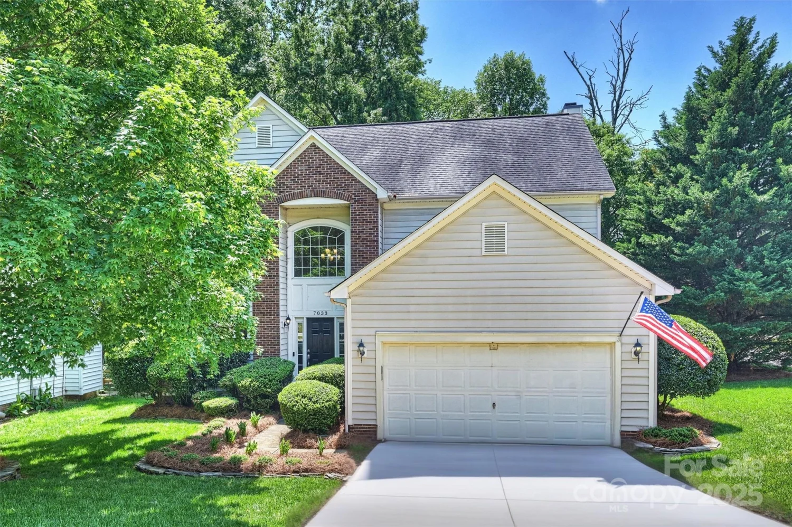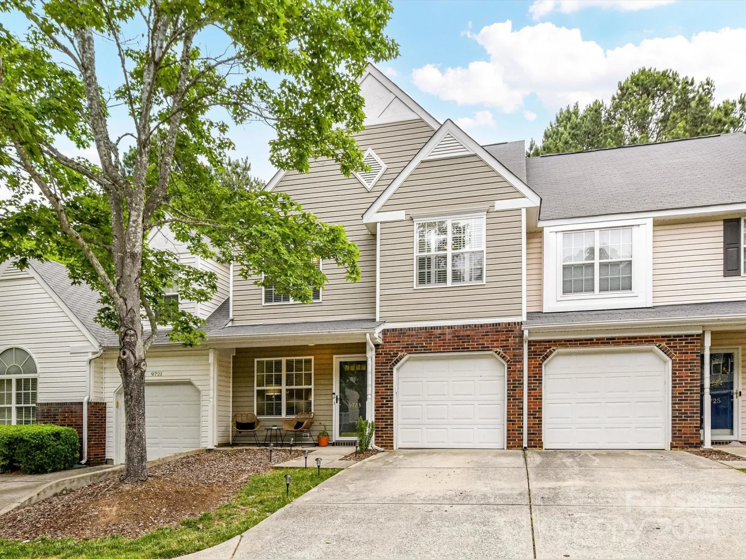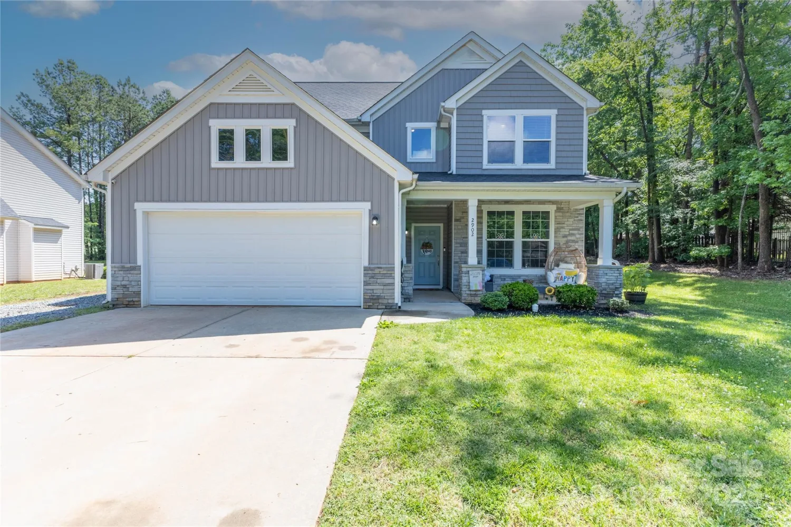9517 harris glen driveCharlotte, NC 28269
9517 harris glen driveCharlotte, NC 28269
Description
Welcome to 9517 Harris Glen Rd, located in the amenity-rich Davis Lake community. This 4-bedroom, 2.5-bath home offers a spacious layout with thoughtful updates throughout. Enter through a soaring two-story vaulted foyer that sets a bright and open tone. The main level features an updated kitchen and a cozy family room with a gas fireplace—perfect for gatherings or quiet evenings at home. Upstairs, you'll find a generous primary suite, two additional bedrooms, two full baths, and a versatile bed/bonus room. Recent upgrades include new windows, a newer roof, and an updated HVAC system for peace of mind and energy efficiency. Step outside to your private, fenced backyard oasis, beautifully landscaped with a paver patio and deck—ideal for outdoor enjoyment. Davis Lake amenities include a community pool, walking trails, parks, a playground, sand volleyball, pickleball and tennis courts, and a fishing pond. Close to shopping, dining, and major roads—this home checks every box.
Property Details for 9517 Harris Glen Drive
- Subdivision ComplexDavis Lake
- Architectural StyleColonial
- Num Of Garage Spaces2
- Parking FeaturesDriveway, Attached Garage
- Property AttachedNo
LISTING UPDATED:
- StatusActive Under Contract
- MLS #CAR4247828
- Days on Site29
- HOA Fees$246 / month
- MLS TypeResidential
- Year Built1991
- CountryMecklenburg
LISTING UPDATED:
- StatusActive Under Contract
- MLS #CAR4247828
- Days on Site29
- HOA Fees$246 / month
- MLS TypeResidential
- Year Built1991
- CountryMecklenburg
Building Information for 9517 Harris Glen Drive
- StoriesTwo
- Year Built1991
- Lot Size0.0000 Acres
Payment Calculator
Term
Interest
Home Price
Down Payment
The Payment Calculator is for illustrative purposes only. Read More
Property Information for 9517 Harris Glen Drive
Summary
Location and General Information
- Community Features: Clubhouse, Game Court, Outdoor Pool, Playground, Pond, Sidewalks, Sport Court, Street Lights, Tennis Court(s), Walking Trails
- Coordinates: 35.347011,-80.814885
School Information
- Elementary School: Unspecified
- Middle School: Unspecified
- High School: Unspecified
Taxes and HOA Information
- Parcel Number: 027-461-06
- Tax Legal Description: L32 B2 M23-967
Virtual Tour
Parking
- Open Parking: No
Interior and Exterior Features
Interior Features
- Cooling: Ceiling Fan(s), Central Air
- Heating: Natural Gas
- Appliances: Dishwasher, Disposal, Electric Oven, Gas Water Heater, Ice Maker, Microwave, Plumbed For Ice Maker, Refrigerator with Ice Maker, Self Cleaning Oven, Washer/Dryer
- Fireplace Features: Family Room, Gas, Gas Log
- Flooring: Carpet, Tile, Vinyl
- Interior Features: Attic Other
- Levels/Stories: Two
- Foundation: Crawl Space
- Total Half Baths: 1
- Bathrooms Total Integer: 3
Exterior Features
- Construction Materials: Fiber Cement, Hardboard Siding
- Fencing: Back Yard, Wood
- Patio And Porch Features: Deck
- Pool Features: None
- Road Surface Type: Concrete, Paved
- Roof Type: Composition
- Laundry Features: Laundry Closet
- Pool Private: No
Property
Utilities
- Sewer: Public Sewer
- Utilities: Cable Connected, Electricity Connected, Natural Gas, Phone Connected, Underground Power Lines
- Water Source: City
Property and Assessments
- Home Warranty: No
Green Features
Lot Information
- Above Grade Finished Area: 2159
Rental
Rent Information
- Land Lease: No
Public Records for 9517 Harris Glen Drive
Home Facts
- Beds4
- Baths2
- Above Grade Finished2,159 SqFt
- StoriesTwo
- Lot Size0.0000 Acres
- StyleSingle Family Residence
- Year Built1991
- APN027-461-06
- CountyMecklenburg


