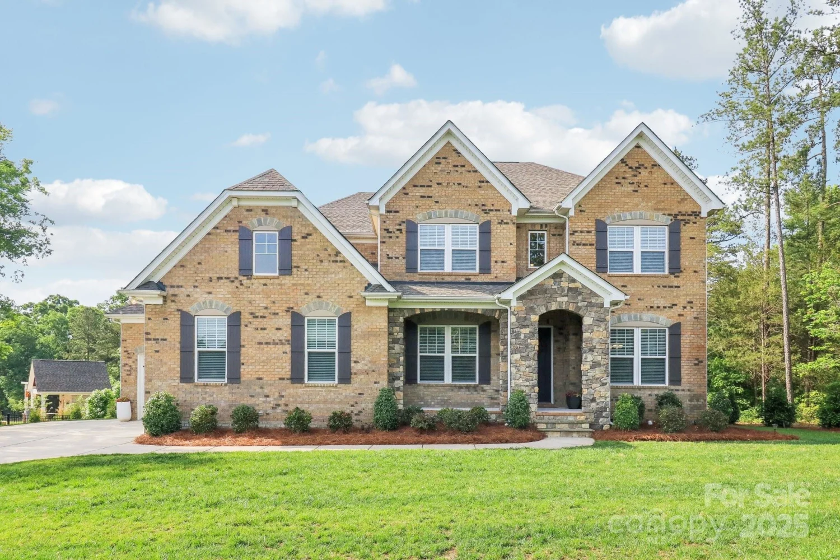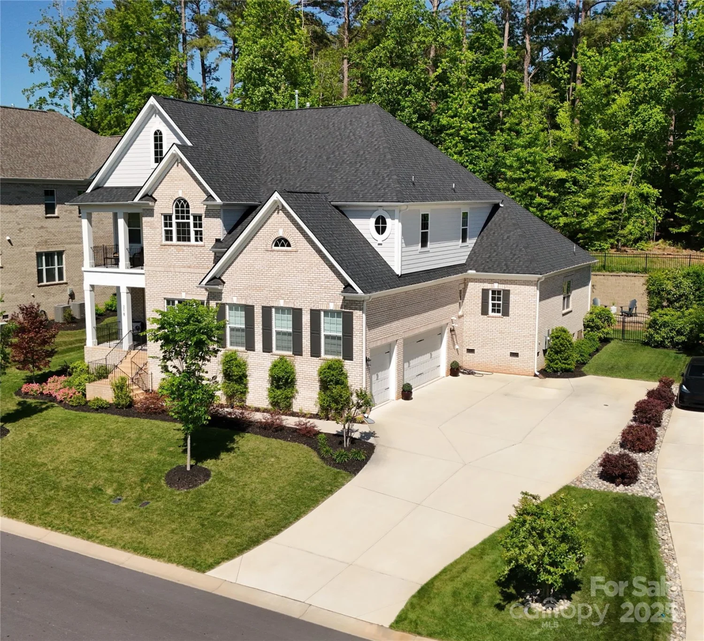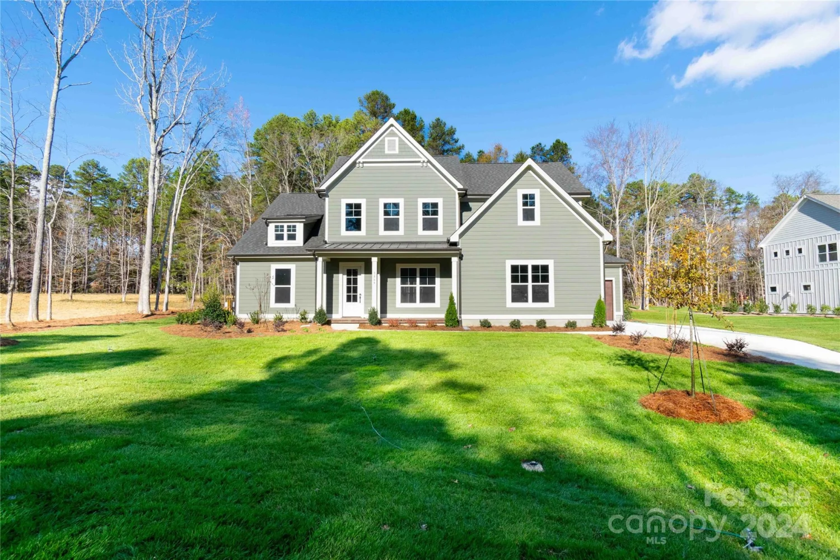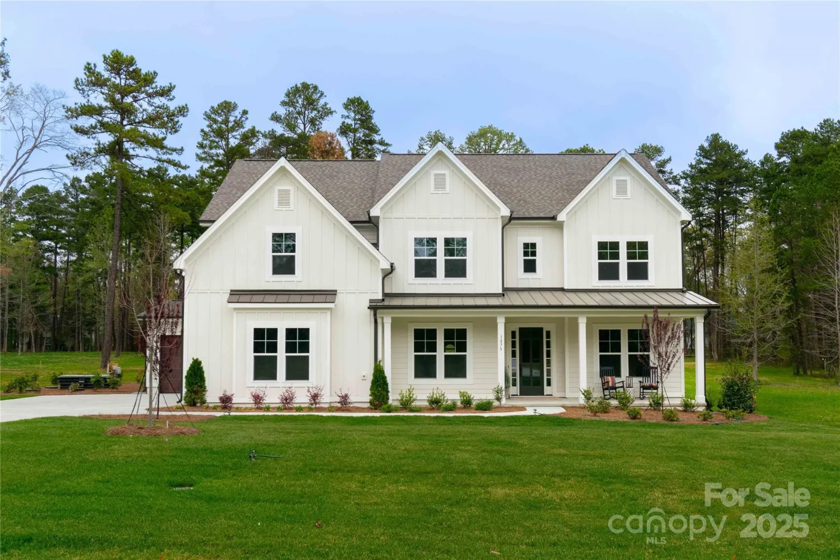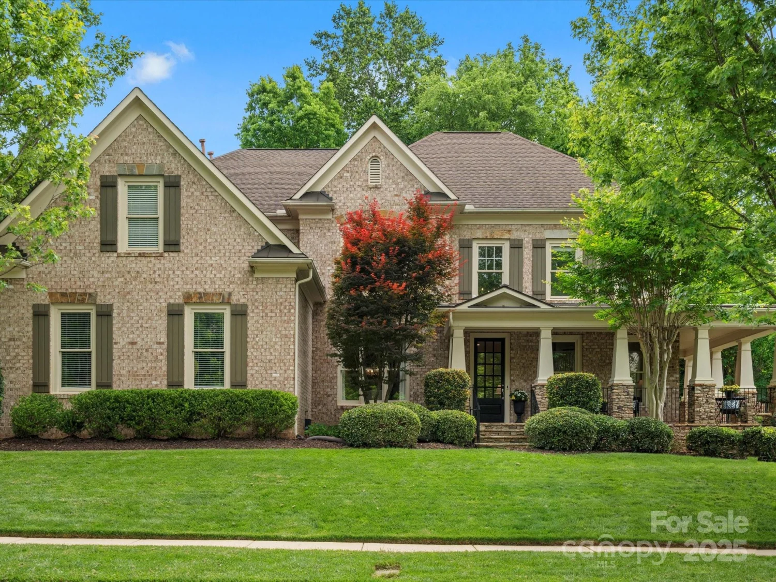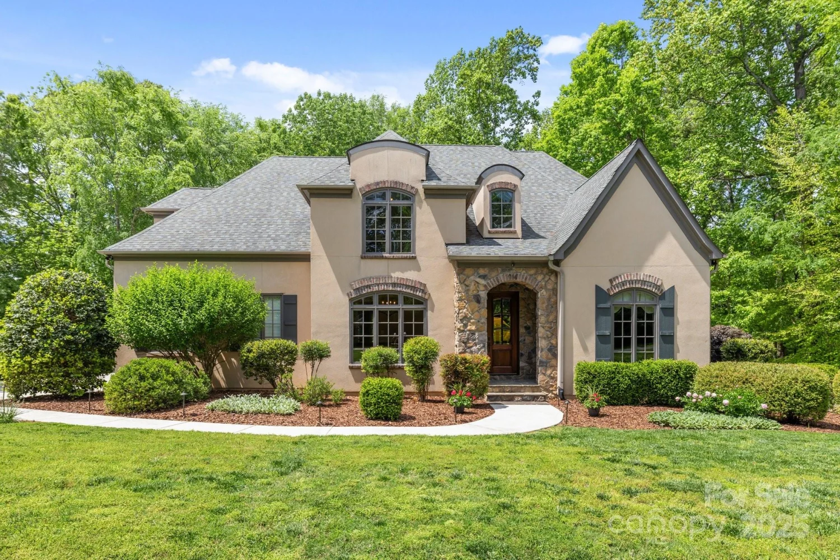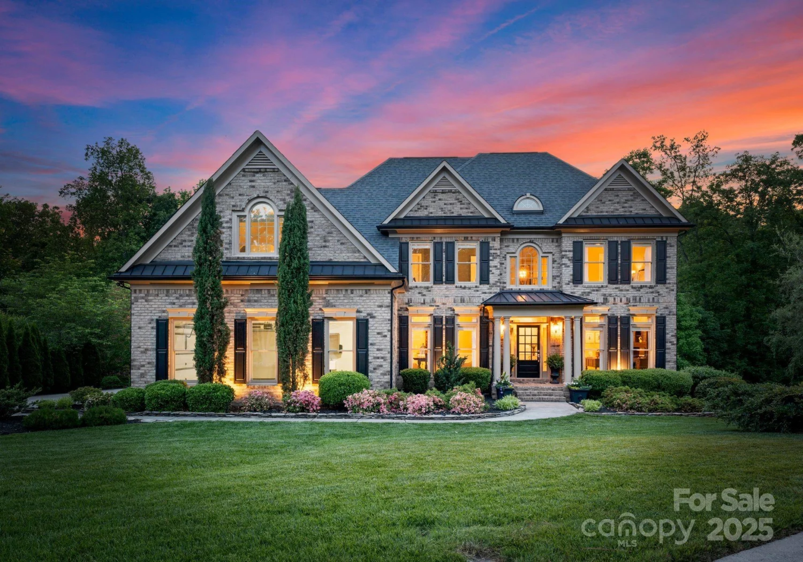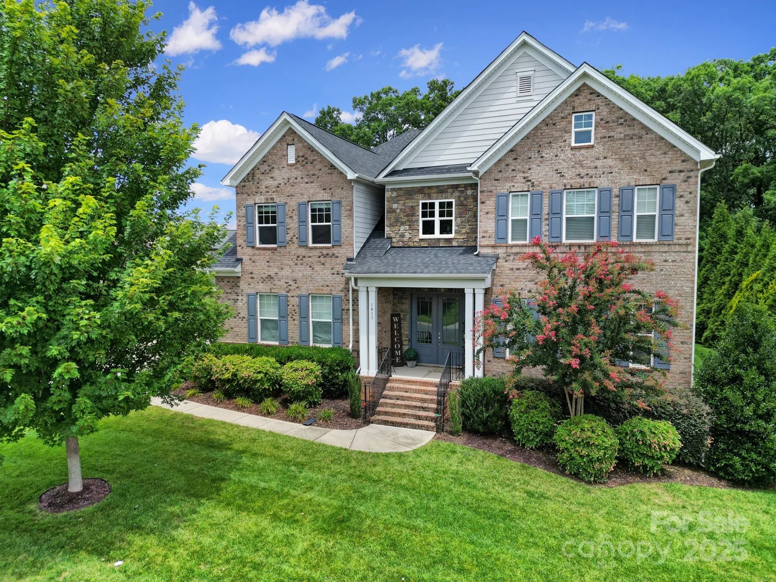2001 arundale laneMatthews, NC 28104
2001 arundale laneMatthews, NC 28104
Description
An exquisite John Wieland Colonnade residence, nestled on a peaceful cul-de-sac in the highly sought-after Brookhaven community. Set on over 1/2 an acre of beautifully landscaped, park-like grounds, this home showcases exceptional pride of ownership at every turn. A brick & stone façade and a welcoming covered porch set the tone for what’s inside—featuring a grand entry staircase, a show-stopping family room with coffered ceiling, and stone fireplace. The chef’s kitchen features granite countertops, gas cooking, a substantial island, butler’s pantry, workstation, and a convenient drop zone to keep daily life organized. The primary suite offers a spa-inspired bath and walk-in closet that feels like your own private boutique. Enjoy seamless indoor-outdoor living with a four-season porch and patio. Private-entry guest suite/home office on the main level, plus a versatile 3rd-floor retreat—perfect for epic movie nights & playtime. Neighborhood resort pool, tennis courts. Top-rated schools
Property Details for 2001 Arundale Lane
- Subdivision ComplexBrookhaven
- Architectural StyleTransitional
- ExteriorIn-Ground Irrigation
- Num Of Garage Spaces3
- Parking FeaturesAttached Garage
- Property AttachedNo
LISTING UPDATED:
- StatusActive
- MLS #CAR4248110
- Days on Site1
- HOA Fees$440 / month
- MLS TypeResidential
- Year Built2008
- CountryUnion
LISTING UPDATED:
- StatusActive
- MLS #CAR4248110
- Days on Site1
- HOA Fees$440 / month
- MLS TypeResidential
- Year Built2008
- CountryUnion
Building Information for 2001 Arundale Lane
- StoriesThree
- Year Built2008
- Lot Size0.0000 Acres
Payment Calculator
Term
Interest
Home Price
Down Payment
The Payment Calculator is for illustrative purposes only. Read More
Property Information for 2001 Arundale Lane
Summary
Location and General Information
- Community Features: Clubhouse, Fitness Center, Game Court, Outdoor Pool, Picnic Area, Playground, Recreation Area, Street Lights, Tennis Court(s), Walking Trails
- Coordinates: 35.063651,-80.709602
School Information
- Elementary School: Antioch
- Middle School: Weddington
- High School: Weddington
Taxes and HOA Information
- Parcel Number: 07-147-680
- Tax Legal Description: #385 BROOKHAVEN PH3 MP4 OPCJ963
Virtual Tour
Parking
- Open Parking: No
Interior and Exterior Features
Interior Features
- Cooling: Central Air, Heat Pump
- Heating: Active Solar, Forced Air, Natural Gas
- Appliances: Dishwasher, Disposal, Gas Cooktop
- Fireplace Features: Great Room, Other - See Remarks
- Flooring: Carpet, Tile, Wood
- Interior Features: Kitchen Island, Open Floorplan, Pantry
- Levels/Stories: Three
- Foundation: Crawl Space
- Total Half Baths: 2
- Bathrooms Total Integer: 6
Exterior Features
- Construction Materials: Brick Full, Stone
- Fencing: Back Yard, Fenced
- Patio And Porch Features: Covered, Front Porch, Porch, Rear Porch, Screened, Side Porch
- Pool Features: None
- Road Surface Type: Concrete, Paved
- Roof Type: Shingle
- Laundry Features: Laundry Room, Main Level
- Pool Private: No
Property
Utilities
- Sewer: Public Sewer
- Utilities: Solar
- Water Source: City
Property and Assessments
- Home Warranty: No
Green Features
Lot Information
- Above Grade Finished Area: 5092
- Lot Features: Cul-De-Sac
Rental
Rent Information
- Land Lease: No
Public Records for 2001 Arundale Lane
Home Facts
- Beds5
- Baths4
- Above Grade Finished5,092 SqFt
- StoriesThree
- Lot Size0.0000 Acres
- StyleSingle Family Residence
- Year Built2008
- APN07-147-680
- CountyUnion


