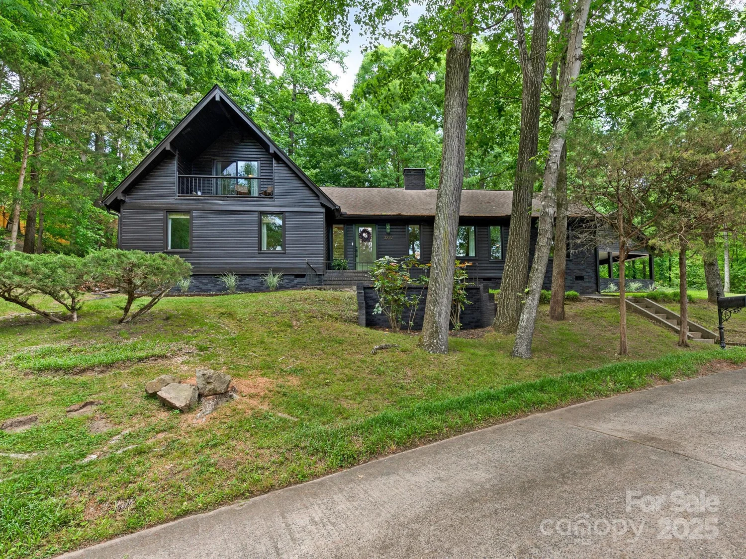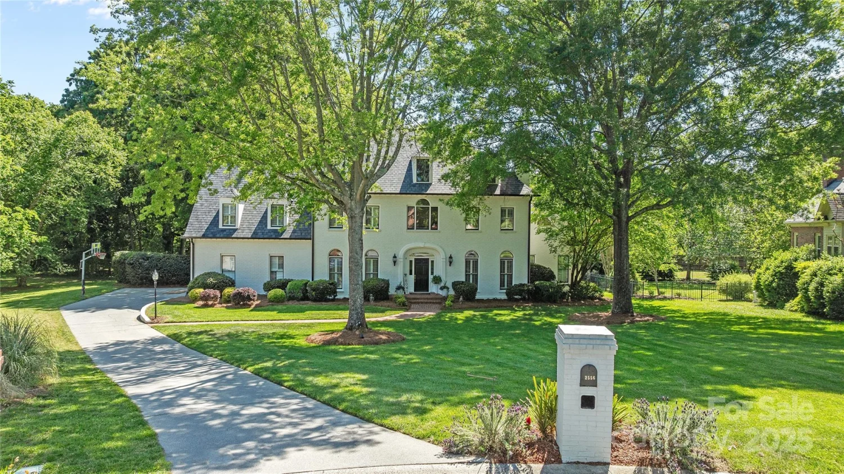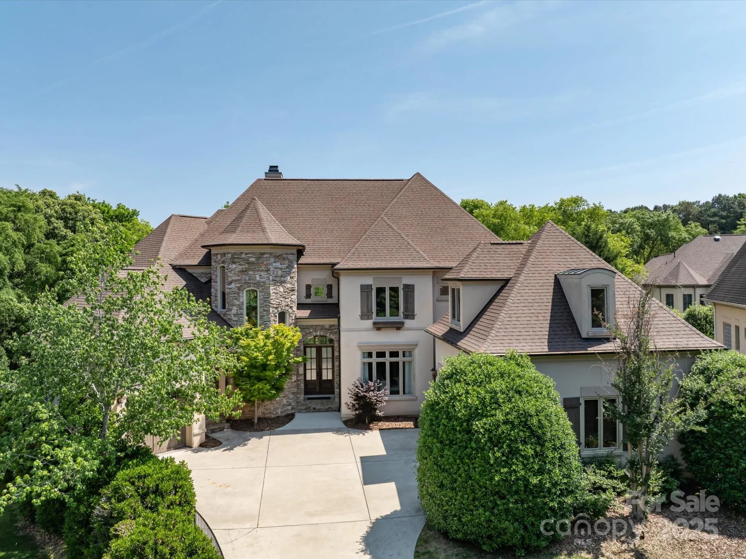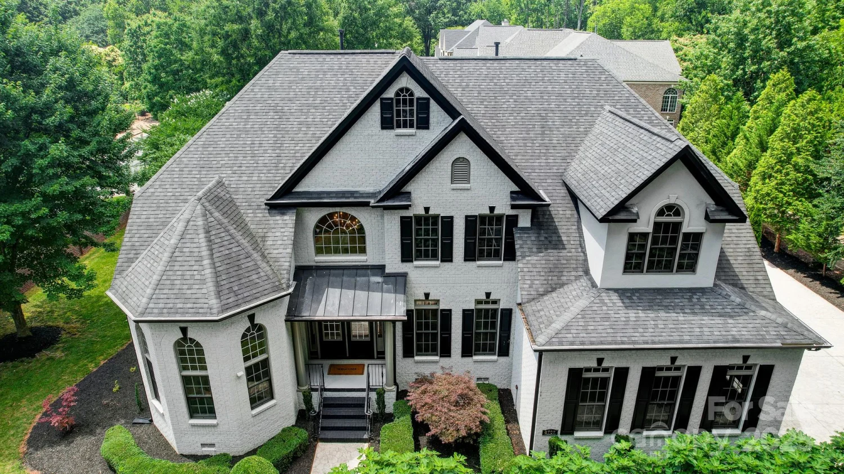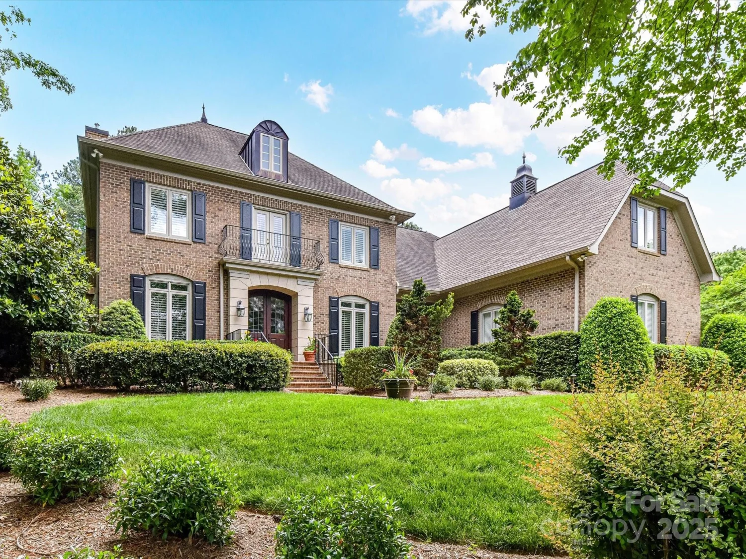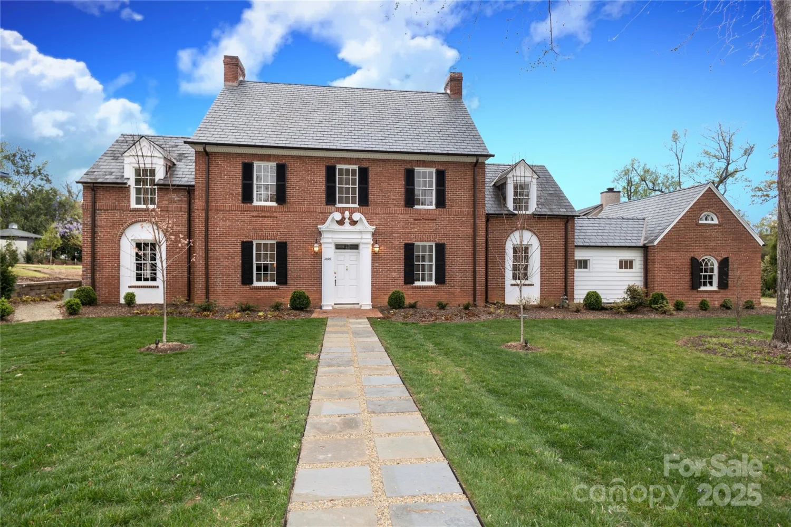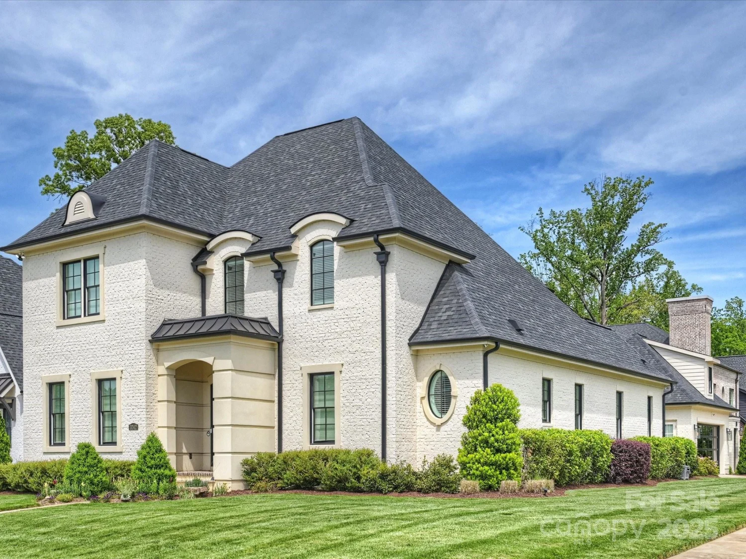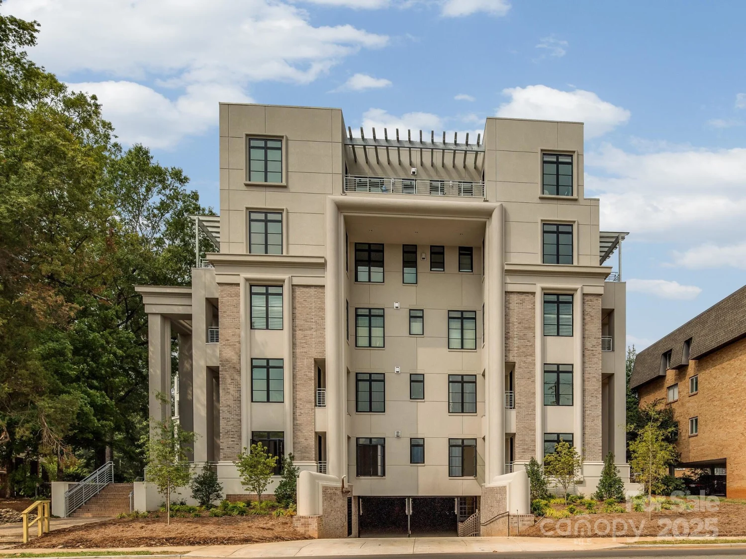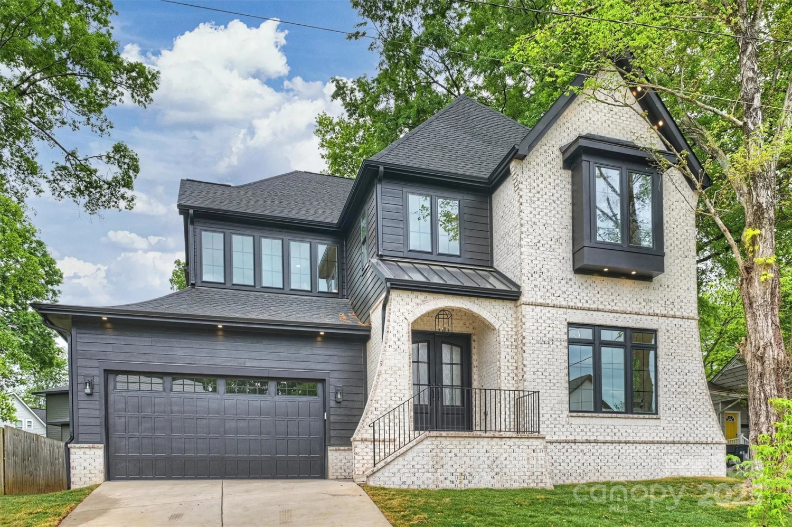2411 ainsdale roadCharlotte, NC 28226
2411 ainsdale roadCharlotte, NC 28226
Description
Welcome to 2411 Ainsdale Road—an exceptional, renovated home in Charlotte’s coveted Governors Square. Designed with comfort and functionality in mind, this home features a stunning kitchen with white oak cabinetry, a quartz backsplash, a large island, and a pass-through window that opens to the expansive outdoor living. Entertain with ease as the living area flows through a four-panel sliding glass door to the deck and fenced backyard with a saltwater pool. The expansive primary suite offers two walk-in closets and a spa-like bath with a soaking tub and a breathtaking, curbless walk-through shower. The main level includes a dedicated dining room, a large laundry room, moody private office, home gym, and two half baths. Upstairs, you’ll find four additional bedrooms and two full baths. This home is finished with designer details, including copper gutters and custom Venetian plaster fireplace and range hood and so much more. A rare find in one of Charlotte’s most timeless neighborhoods
Property Details for 2411 Ainsdale Road
- Subdivision ComplexGovernors Square
- Architectural StyleContemporary
- ExteriorFire Pit
- Num Of Garage Spaces2
- Parking FeaturesDriveway, Attached Garage, Garage Faces Front
- Property AttachedNo
LISTING UPDATED:
- StatusActive
- MLS #CAR4248534
- Days on Site8
- MLS TypeResidential
- Year Built1971
- CountryMecklenburg
LISTING UPDATED:
- StatusActive
- MLS #CAR4248534
- Days on Site8
- MLS TypeResidential
- Year Built1971
- CountryMecklenburg
Building Information for 2411 Ainsdale Road
- StoriesTwo
- Year Built1971
- Lot Size0.0000 Acres
Payment Calculator
Term
Interest
Home Price
Down Payment
The Payment Calculator is for illustrative purposes only. Read More
Property Information for 2411 Ainsdale Road
Summary
Location and General Information
- Community Features: Playground, Sidewalks, Walking Trails
- Coordinates: 35.14352004,-80.81101946
School Information
- Elementary School: Sharon
- Middle School: Alexander Graham
- High School: Myers Park
Taxes and HOA Information
- Parcel Number: 183-197-07
- Tax Legal Description: L7 B3 M14-527
Virtual Tour
Parking
- Open Parking: No
Interior and Exterior Features
Interior Features
- Cooling: Central Air
- Heating: Electric
- Appliances: Convection Microwave, Convection Oven, Dishwasher, Disposal, Dryer, Filtration System, Freezer, Gas Cooktop, Gas Range, Microwave, Refrigerator, Tankless Water Heater, Washer/Dryer, Water Softener
- Fireplace Features: Family Room, Fire Pit
- Flooring: Hardwood
- Interior Features: Breakfast Bar, Built-in Features, Cable Prewire, Drop Zone, Entrance Foyer, Garden Tub, Kitchen Island, Open Floorplan, Sauna, Storage, Walk-In Closet(s), Walk-In Pantry
- Levels/Stories: Two
- Foundation: Crawl Space
- Total Half Baths: 2
- Bathrooms Total Integer: 5
Exterior Features
- Construction Materials: Brick Partial, Hardboard Siding
- Fencing: Back Yard
- Patio And Porch Features: Rear Porch
- Pool Features: None
- Road Surface Type: Concrete, Paved
- Roof Type: Shingle
- Security Features: Carbon Monoxide Detector(s), Security System, Smoke Detector(s)
- Laundry Features: Electric Dryer Hookup, Mud Room, Inside, Main Level, Sink, Washer Hookup
- Pool Private: No
- Other Structures: Shed(s)
Property
Utilities
- Sewer: Public Sewer
- Water Source: City
Property and Assessments
- Home Warranty: No
Green Features
Lot Information
- Above Grade Finished Area: 3724
- Lot Features: Wooded
Rental
Rent Information
- Land Lease: No
Public Records for 2411 Ainsdale Road
Home Facts
- Beds5
- Baths3
- Above Grade Finished3,724 SqFt
- StoriesTwo
- Lot Size0.0000 Acres
- StyleSingle Family Residence
- Year Built1971
- APN183-197-07
- CountyMecklenburg






