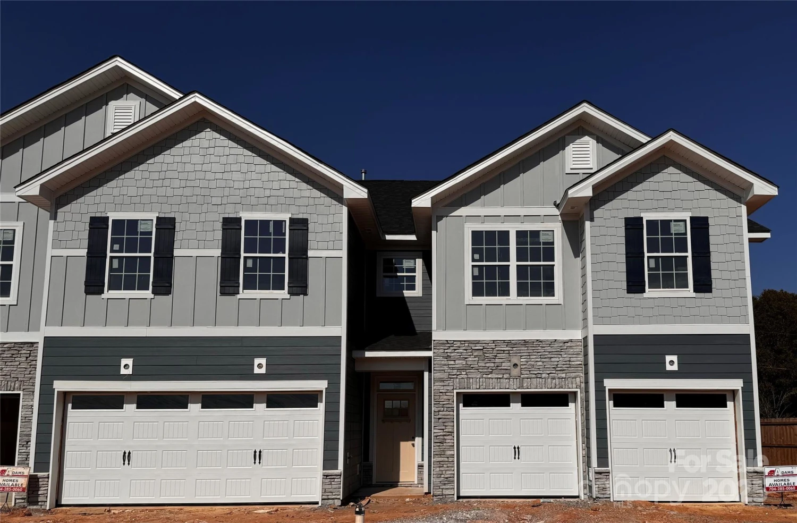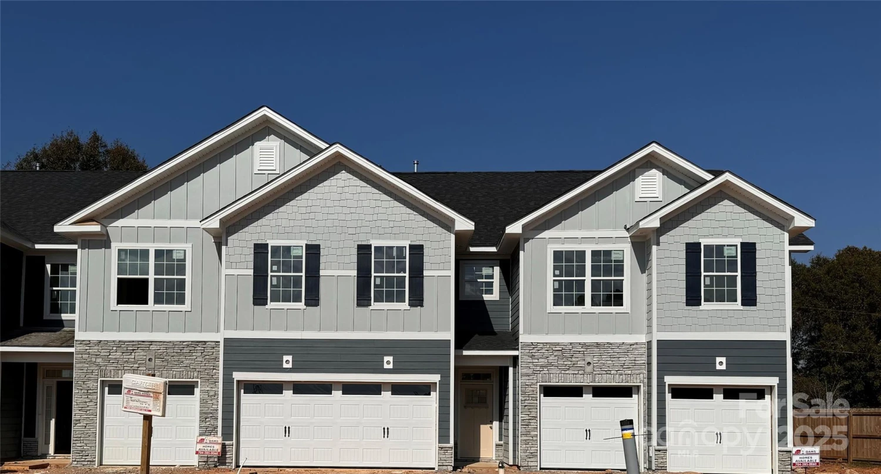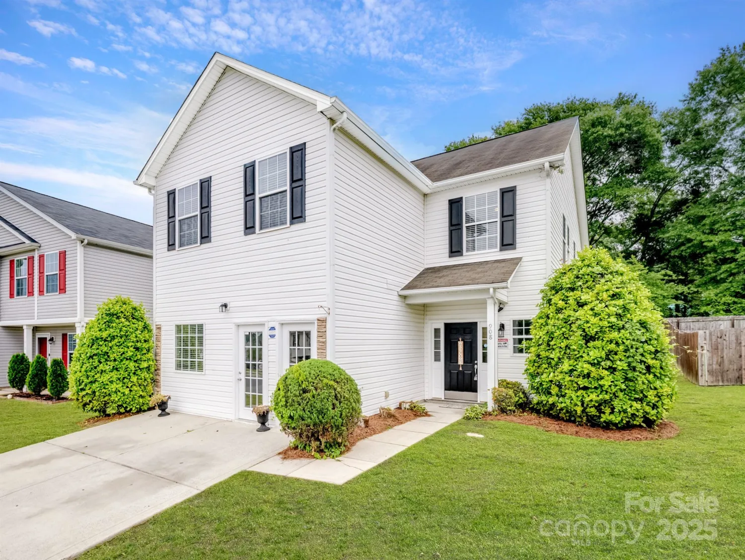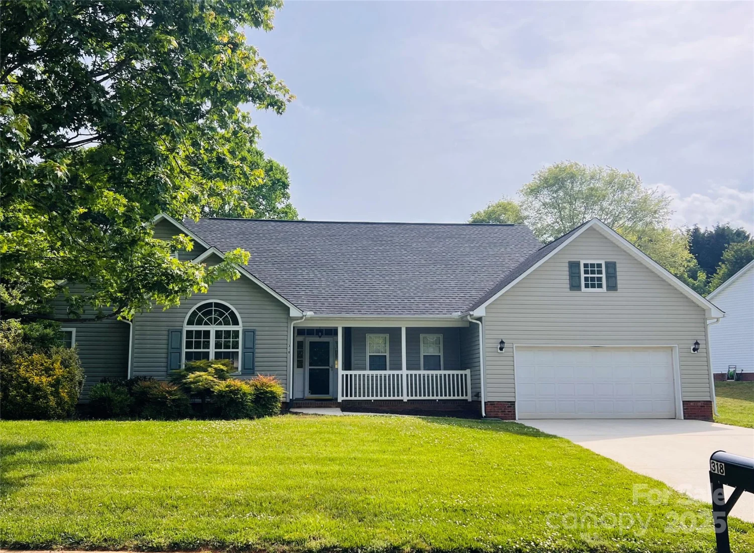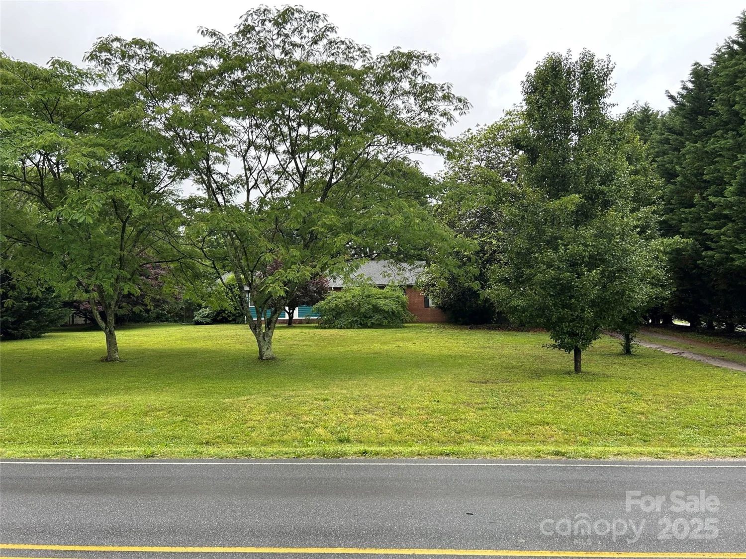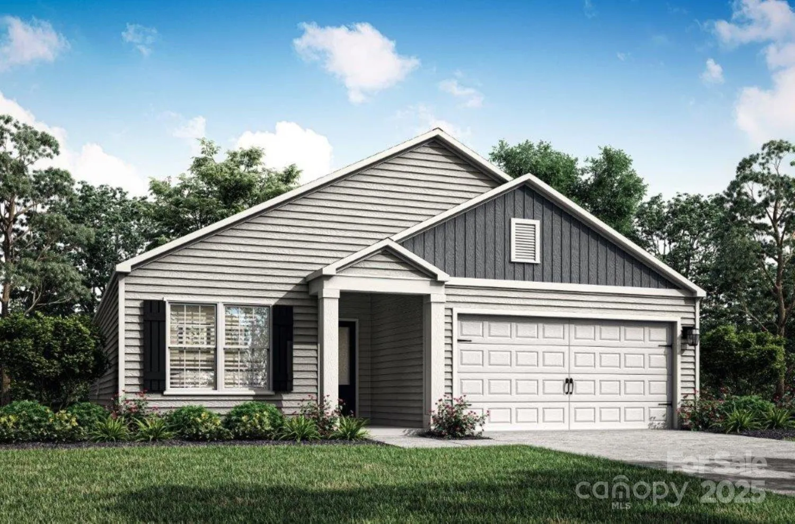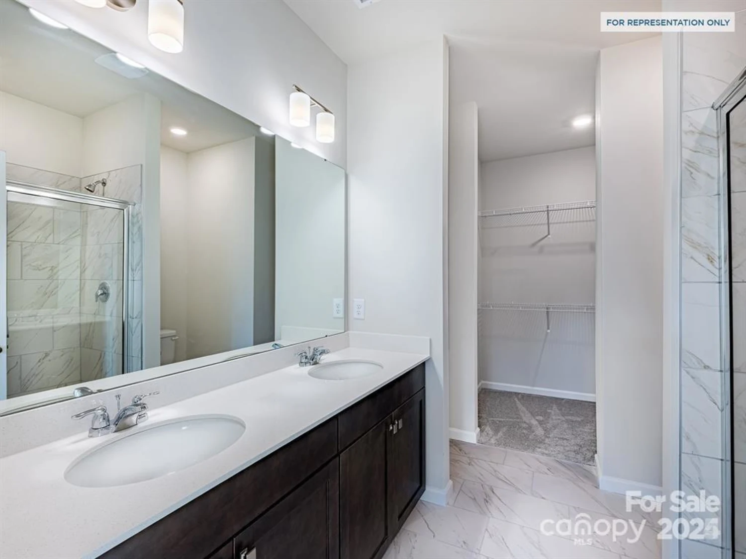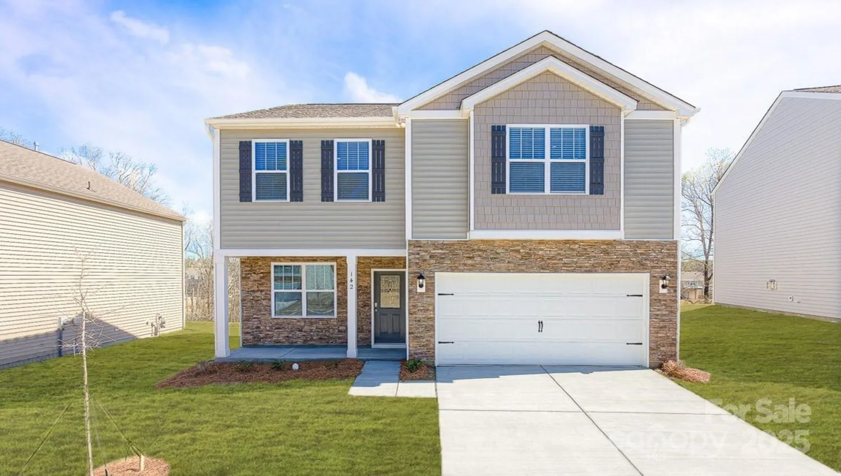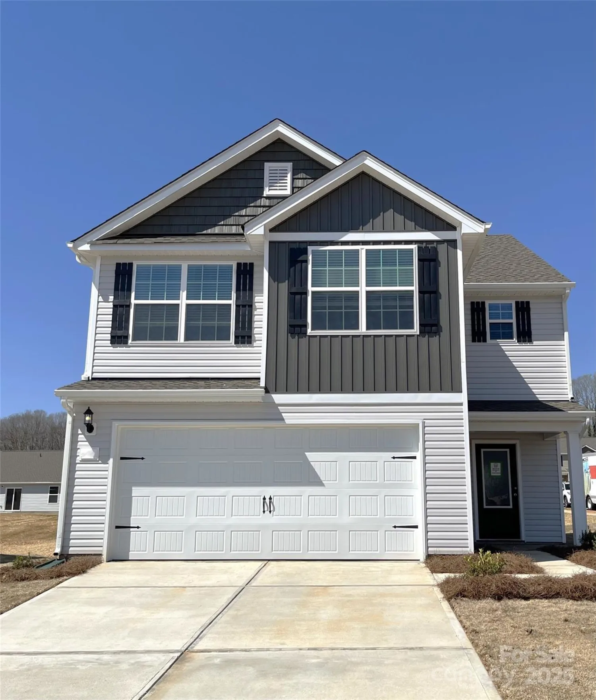2752 sawbridge laneGastonia, NC 28056
2752 sawbridge laneGastonia, NC 28056
Description
Welcome Home! This spacious 3-bedroom, 2.5-bath, two-story townhome offers comfortable living in a vibrant, family-friendly community. The open-concept floor plan creates a warm and inviting atmosphere, perfect for both everyday living and entertaining. The main level features rich hardwood flooring throughout, an expansive living and dining area, and a chef-inspired kitchen complete with a gas range and high-end refrigerator. Upstairs, you'll find a generously sized primary suite with a walk-in closet and a private en-suite bath featuring a separate shower and garden tub. Two additional bedrooms, a full bathroom, and a large laundry room complete the upper level. Enjoy community amenities including a swimming pool, playground, and plenty of parking. Ideally located in one of Gastonia’s top-selling neighborhoods—known for its charming brick homes—this townhome is just across from the Gastonia Country Club and only a mile from highly rated schools.
Property Details for 2752 Sawbridge Lane
- Subdivision ComplexKinmere Commons
- Num Of Garage Spaces1
- Parking FeaturesDriveway, Garage Door Opener, Garage Faces Front, On Street
- Property AttachedNo
LISTING UPDATED:
- StatusHold
- MLS #CAR4249063
- Days on Site18
- HOA Fees$160 / month
- MLS TypeResidential
- Year Built2017
- CountryGaston
LISTING UPDATED:
- StatusHold
- MLS #CAR4249063
- Days on Site18
- HOA Fees$160 / month
- MLS TypeResidential
- Year Built2017
- CountryGaston
Building Information for 2752 Sawbridge Lane
- StoriesTwo
- Year Built2017
- Lot Size0.0000 Acres
Payment Calculator
Term
Interest
Home Price
Down Payment
The Payment Calculator is for illustrative purposes only. Read More
Property Information for 2752 Sawbridge Lane
Summary
Location and General Information
- Community Features: Clubhouse, Outdoor Pool
- Coordinates: 35.205913,-81.122792
School Information
- Elementary School: W.A. Bess
- Middle School: Cramerton
- High School: Forestview
Taxes and HOA Information
- Parcel Number: 222833
- Tax Legal Description: KINMERE COMMONS L 40 10 125 014 00 000
Virtual Tour
Parking
- Open Parking: No
Interior and Exterior Features
Interior Features
- Cooling: Ceiling Fan(s), Central Air
- Heating: Central, Forced Air, Natural Gas
- Appliances: Dishwasher, Disposal, Electric Water Heater, Exhaust Fan, Gas Range, Microwave, Refrigerator with Ice Maker
- Fireplace Features: Gas Log
- Levels/Stories: Two
- Foundation: Slab
- Total Half Baths: 1
- Bathrooms Total Integer: 3
Exterior Features
- Construction Materials: Brick Partial, Vinyl
- Patio And Porch Features: Patio
- Pool Features: None
- Road Surface Type: Concrete, Paved
- Roof Type: Shingle
- Laundry Features: Electric Dryer Hookup, Utility Room, Upper Level, Washer Hookup
- Pool Private: No
Property
Utilities
- Sewer: Public Sewer
- Utilities: Fiber Optics, Natural Gas
- Water Source: City
Property and Assessments
- Home Warranty: No
Green Features
Lot Information
- Above Grade Finished Area: 1729
Rental
Rent Information
- Land Lease: No
Public Records for 2752 Sawbridge Lane
Home Facts
- Beds3
- Baths2
- Above Grade Finished1,729 SqFt
- StoriesTwo
- Lot Size0.0000 Acres
- StyleTownhouse
- Year Built2017
- APN222833
- CountyGaston
- ZoningRS-12


