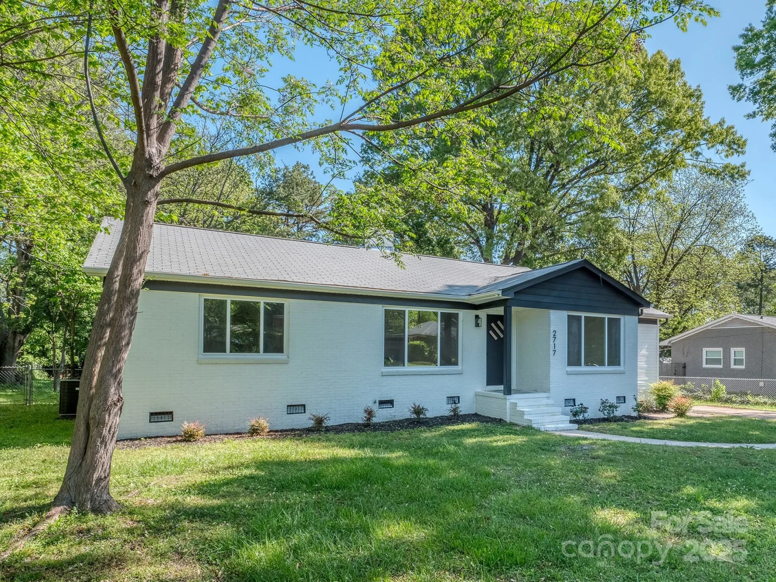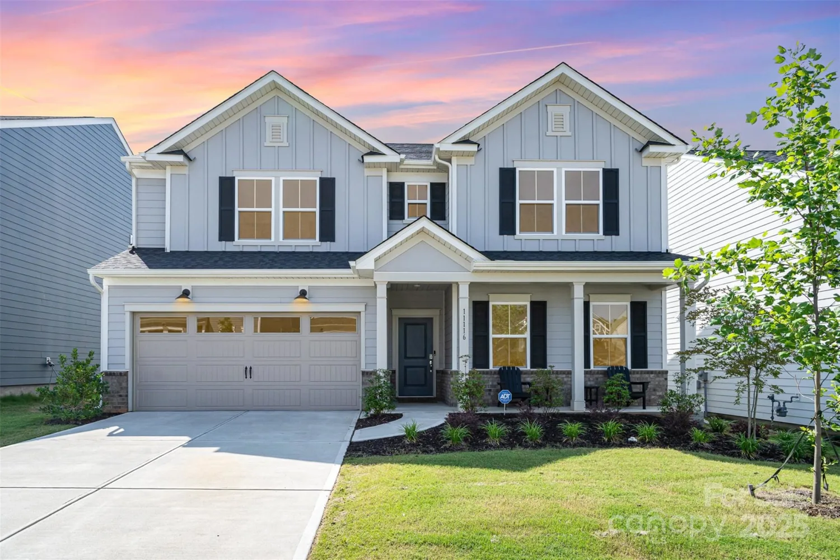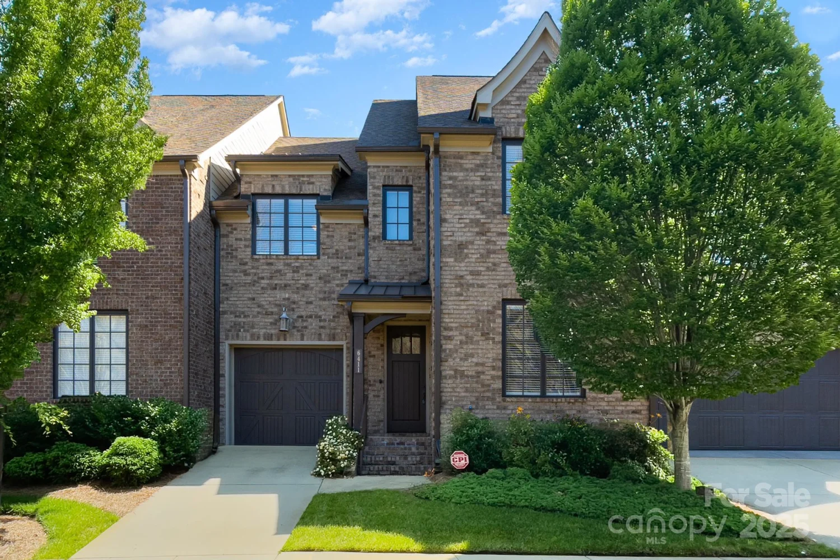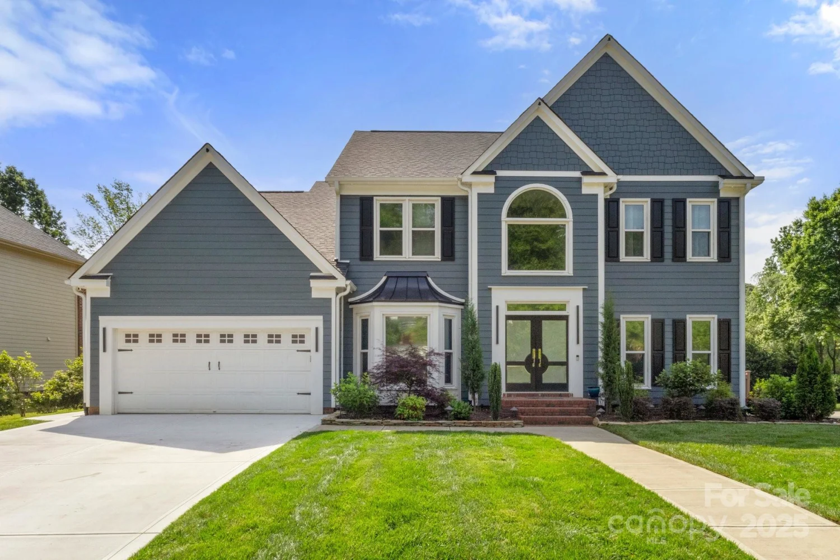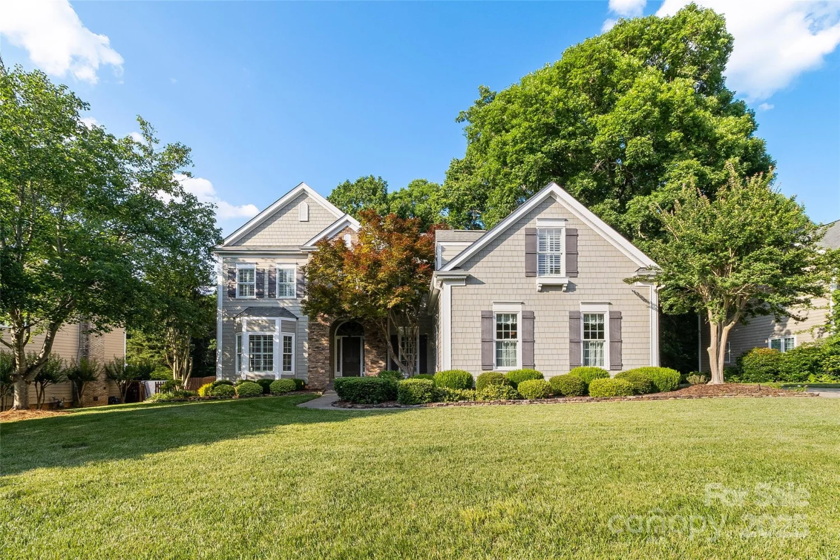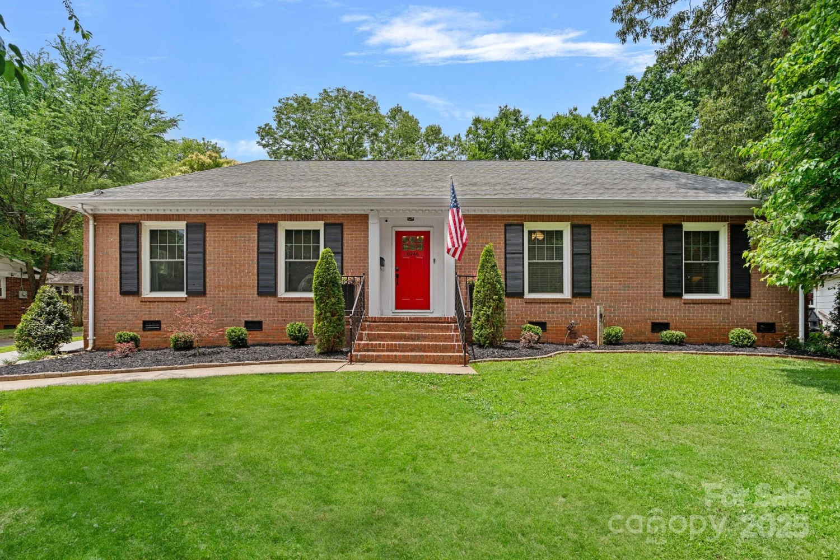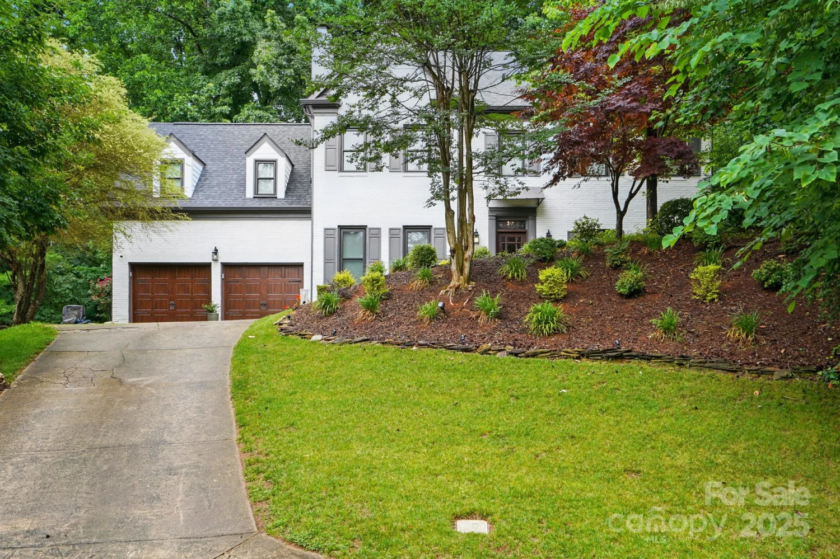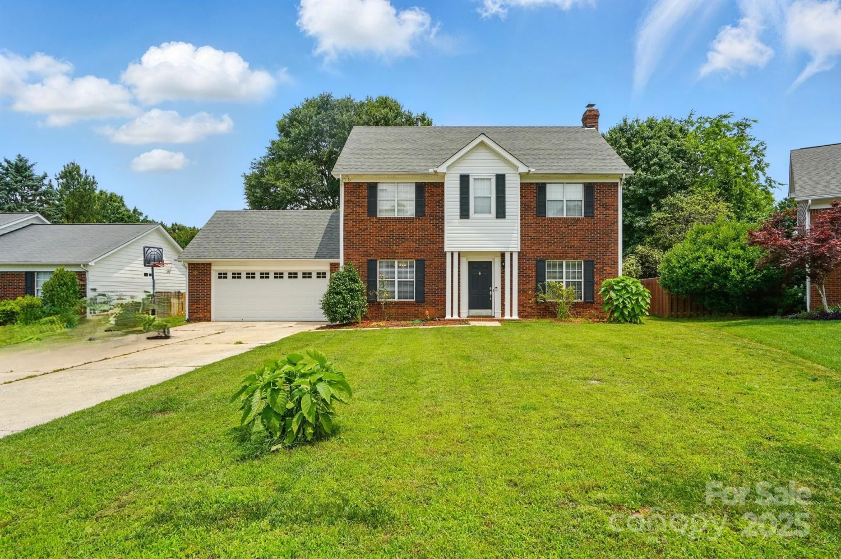1733 piccadilly driveCharlotte, NC 28211
1733 piccadilly driveCharlotte, NC 28211
Description
Welcome to 1733 Picadilly –nestled in desirable Stonehaven, this stunning property offers the epitome of contemporary living. This 3BR/2.5Bath has been completely renovated & meticulously maintained leaving no detail untouched. Open-concept layout flows seamlessly, showcasing sleek lines, sophisticated finishes & an abundance of natural light. Gourmet kitchen offers stylish finishes, custom waterfall island & leads to the open living room featuring french doors that lead you to the dreamy front porch. Primary bedroom on the main w/luxurious bathroom & custom closets.Additional bedrooms downstairs offer comfort & style. 2nd Living room downstairs w/custom built-ins. Backyard is an outdoor oasis featuring a lovely, lush backyard w/privacy providing an ideal space for relaxation & outdoor enjoyment. All with convenient access to all Southpark, South Charlotte & Uptown has to offer. Don't miss the opportunity see this exceptional property where modern design meets unparalleled convenience.
Property Details for 1733 Piccadilly Drive
- Subdivision ComplexStonehaven
- Architectural StyleContemporary
- ExteriorStorage
- Parking FeaturesDriveway, Parking Space(s)
- Property AttachedNo
LISTING UPDATED:
- StatusClosed
- MLS #CAR4249185
- Days on Site1
- MLS TypeResidential
- Year Built1967
- CountryMecklenburg
LISTING UPDATED:
- StatusClosed
- MLS #CAR4249185
- Days on Site1
- MLS TypeResidential
- Year Built1967
- CountryMecklenburg
Building Information for 1733 Piccadilly Drive
- StoriesOne
- Year Built1967
- Lot Size0.0000 Acres
Payment Calculator
Term
Interest
Home Price
Down Payment
The Payment Calculator is for illustrative purposes only. Read More
Property Information for 1733 Piccadilly Drive
Summary
Location and General Information
- Directions: Lockbox/Key, Showing Service
- Coordinates: 35.168168,-80.764934
School Information
- Elementary School: Unspecified
- Middle School: Unspecified
- High School: Unspecified
Taxes and HOA Information
- Parcel Number: 189-084-01
- Tax Legal Description: L69 M2369-141
Virtual Tour
Parking
- Open Parking: No
Interior and Exterior Features
Interior Features
- Cooling: Central Air
- Heating: Forced Air, Natural Gas
- Appliances: Dishwasher, Disposal, Gas Range, Tankless Water Heater
- Basement: Finished, Walk-Out Access
- Flooring: Laminate, Tile, Wood
- Interior Features: Kitchen Island, Open Floorplan
- Levels/Stories: One
- Window Features: Insulated Window(s)
- Foundation: Basement
- Total Half Baths: 1
- Bathrooms Total Integer: 3
Exterior Features
- Construction Materials: Brick Partial, Stone, Vinyl, Wood
- Fencing: Back Yard, Fenced
- Patio And Porch Features: Covered, Front Porch
- Pool Features: None
- Road Surface Type: Concrete, Gravel, Paved
- Roof Type: Composition
- Laundry Features: In Basement
- Pool Private: No
Property
Utilities
- Sewer: Public Sewer
- Water Source: City
Property and Assessments
- Home Warranty: No
Green Features
Lot Information
- Above Grade Finished Area: 1196
- Lot Features: Corner Lot, Sloped
Rental
Rent Information
- Land Lease: No
Public Records for 1733 Piccadilly Drive
Home Facts
- Beds3
- Baths2
- Above Grade Finished1,196 SqFt
- Below Grade Finished1,196 SqFt
- StoriesOne
- Lot Size0.0000 Acres
- StyleSingle Family Residence
- Year Built1967
- APN189-084-01
- CountyMecklenburg


