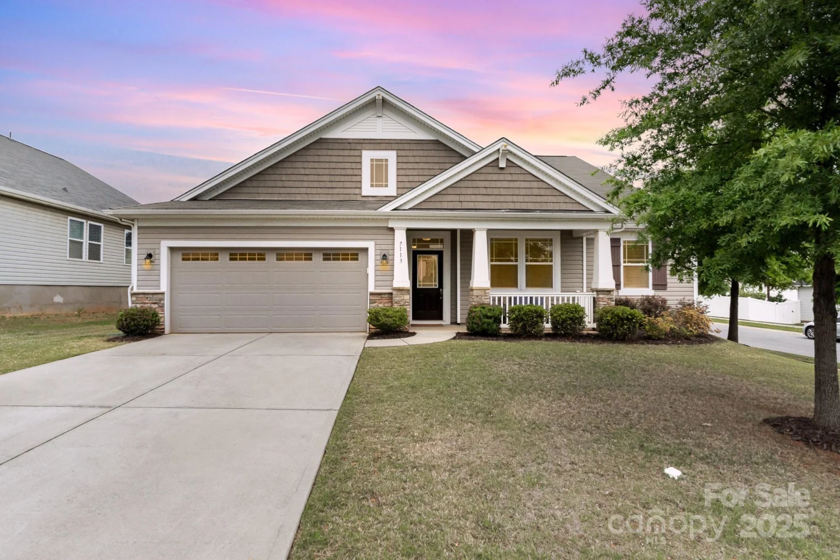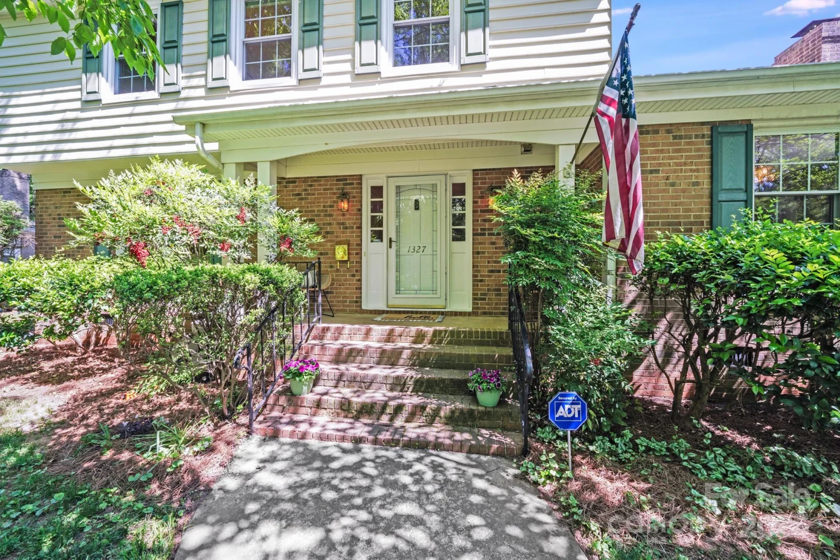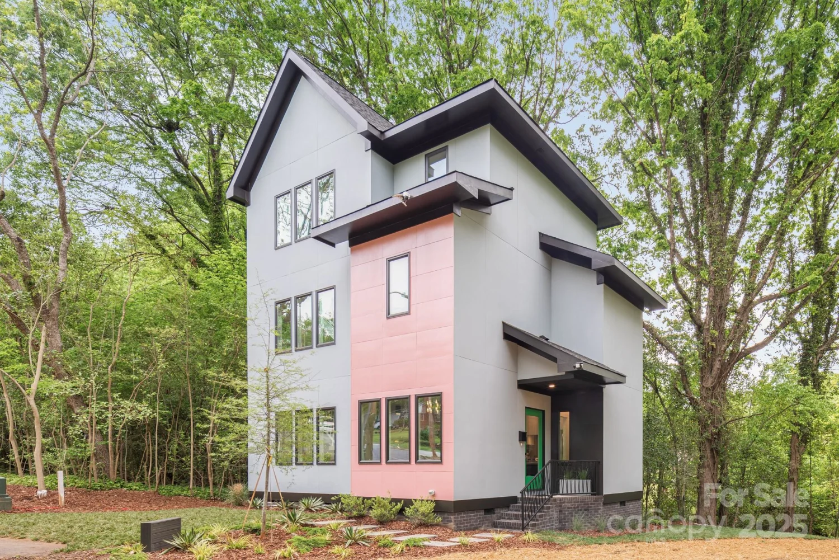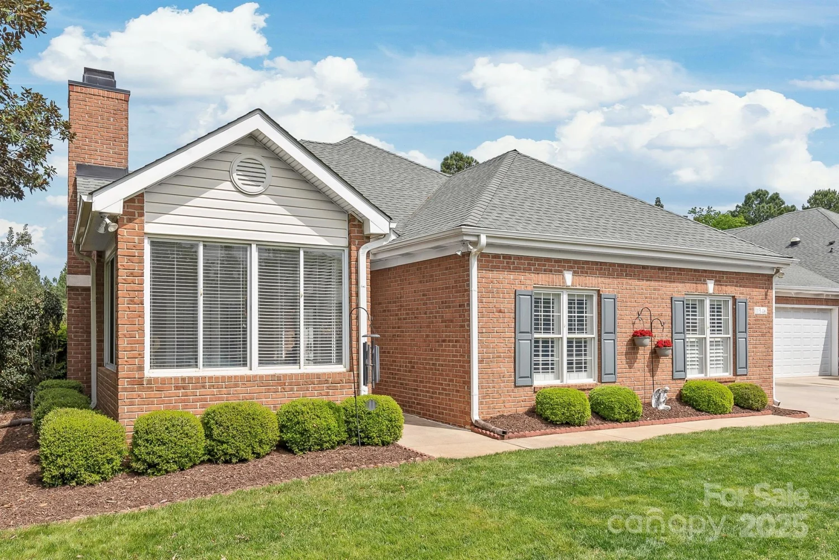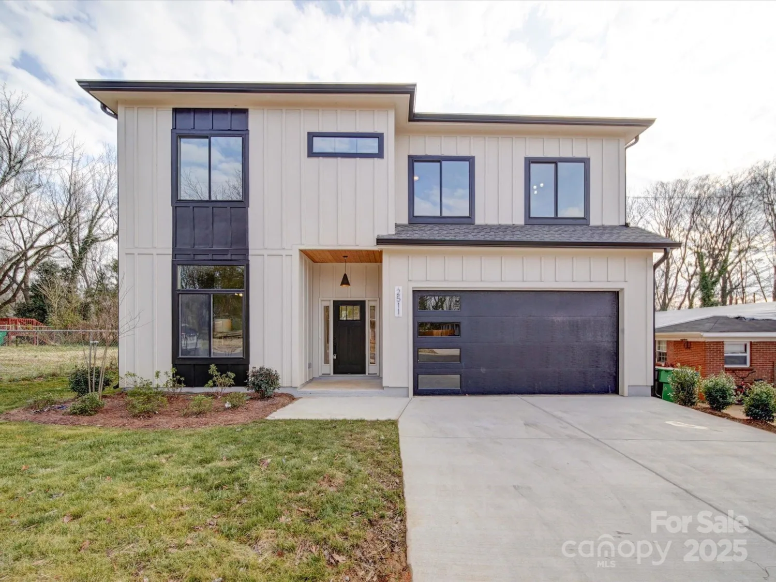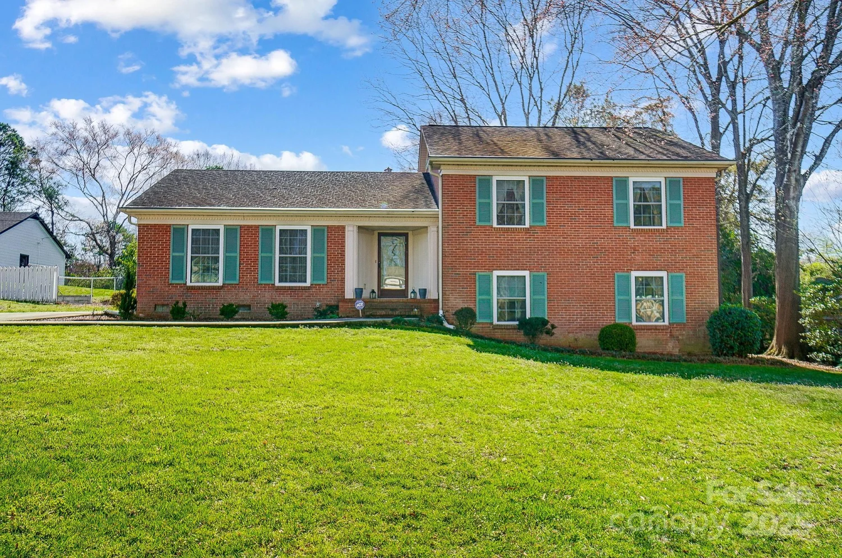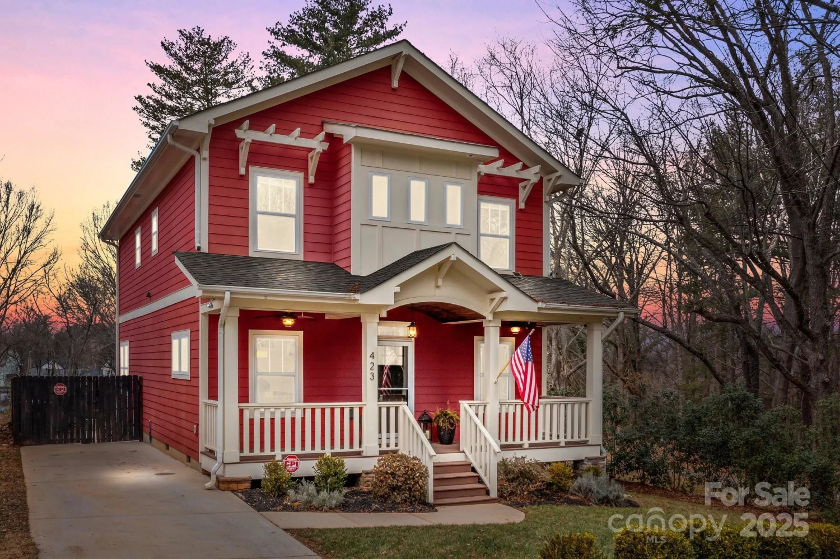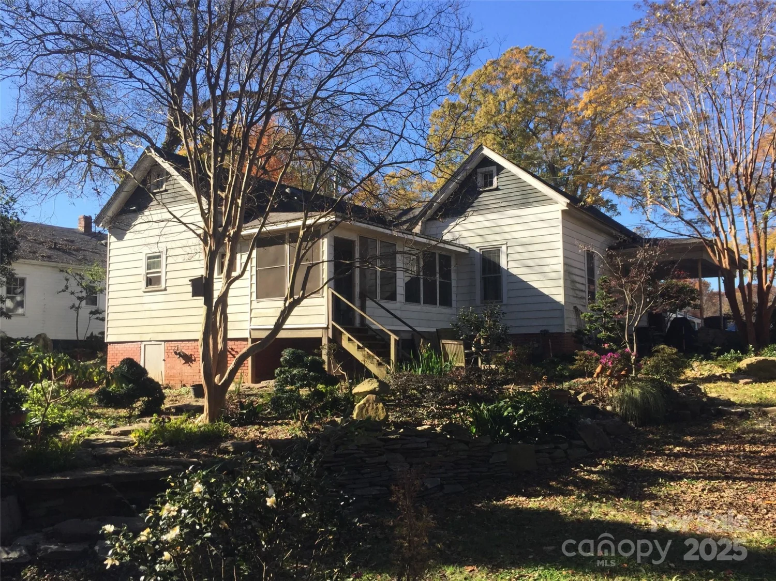2124 roslyn avenueCharlotte, NC 28208
2124 roslyn avenueCharlotte, NC 28208
Description
Welcome to this beautifully maintained bungalow nestled in one of Charlotte’s most beloved historic neighborhoods. Blending timeless character with modern comforts, this home offers the perfect balance of charm, convenience, and functionality. Step inside to find a warm and inviting layout featuring hardwood floors, spacious living areas, and abundant natural light. The updated kitchen offers plenty of cabinet space and flows effortlessly into the dining area. The primary suite includes a private bath, while two additional bedrooms provide flexibility for guests, a home office, or hobbies. Outside, enjoy the covered carport with an attached storage room, plus a 10x16 building already has painted drywall, electricity and a mini split for heating and cooling. Relax or entertain in the private backyard, or take a stroll through tree-lined streets rich with history and community pride. Just minutes from local parks, restaurants, and Uptown Charlotte, this home is a true gem.
Property Details for 2124 Roslyn Avenue
- Subdivision ComplexBiddleville
- ExteriorStorage
- Parking FeaturesDetached Carport, Driveway, On Street
- Property AttachedNo
LISTING UPDATED:
- StatusActive
- MLS #CAR4249352
- Days on Site15
- MLS TypeResidential
- Year Built1933
- CountryMecklenburg
LISTING UPDATED:
- StatusActive
- MLS #CAR4249352
- Days on Site15
- MLS TypeResidential
- Year Built1933
- CountryMecklenburg
Building Information for 2124 Roslyn Avenue
- StoriesOne
- Year Built1933
- Lot Size0.0000 Acres
Payment Calculator
Term
Interest
Home Price
Down Payment
The Payment Calculator is for illustrative purposes only. Read More
Property Information for 2124 Roslyn Avenue
Summary
Location and General Information
- Community Features: Sidewalks
- Directions: Follow GPS to 2124 Roslyn Ave
- Coordinates: 35.245428,-80.862019
School Information
- Elementary School: Unspecified
- Middle School: Unspecified
- High School: Unspecified
Taxes and HOA Information
- Parcel Number: 069-015-03
- Tax Legal Description: L3 B3 M3-35
Virtual Tour
Parking
- Open Parking: No
Interior and Exterior Features
Interior Features
- Cooling: Central Air
- Heating: Central
- Appliances: Dishwasher, Disposal, Electric Cooktop, Electric Oven, Microwave, Refrigerator with Ice Maker
- Basement: Interior Entry, Storage Space, Sump Pump
- Fireplace Features: Living Room
- Flooring: Wood
- Interior Features: Cable Prewire
- Levels/Stories: One
- Other Equipment: Generator
- Foundation: Basement, Crawl Space
- Bathrooms Total Integer: 2
Exterior Features
- Construction Materials: Hardboard Siding
- Fencing: Back Yard
- Patio And Porch Features: Front Porch
- Pool Features: None
- Road Surface Type: Concrete, Paved
- Roof Type: Shingle
- Laundry Features: In Basement
- Pool Private: No
- Other Structures: Shed(s)
Property
Utilities
- Sewer: Public Sewer
- Utilities: Cable Available, Electricity Connected, Natural Gas
- Water Source: City
Property and Assessments
- Home Warranty: No
Green Features
Lot Information
- Above Grade Finished Area: 1453
- Lot Features: Level
Rental
Rent Information
- Land Lease: No
Public Records for 2124 Roslyn Avenue
Home Facts
- Beds3
- Baths2
- Above Grade Finished1,453 SqFt
- StoriesOne
- Lot Size0.0000 Acres
- StyleSingle Family Residence
- Year Built1933
- APN069-015-03
- CountyMecklenburg



