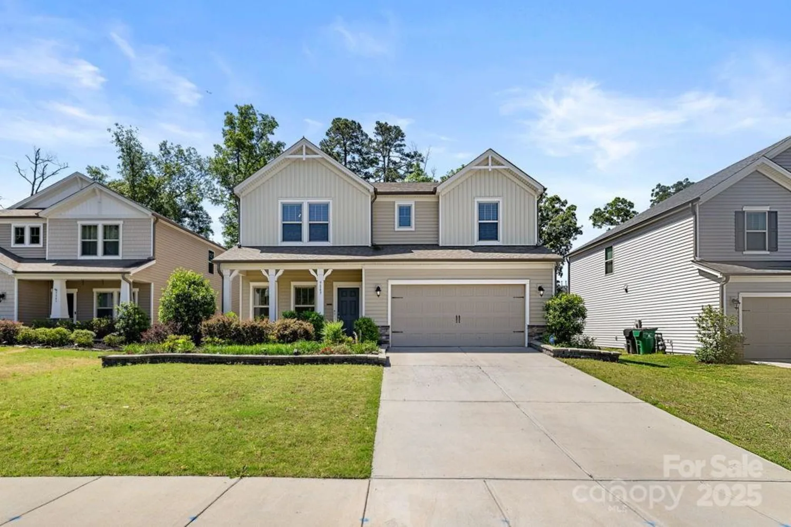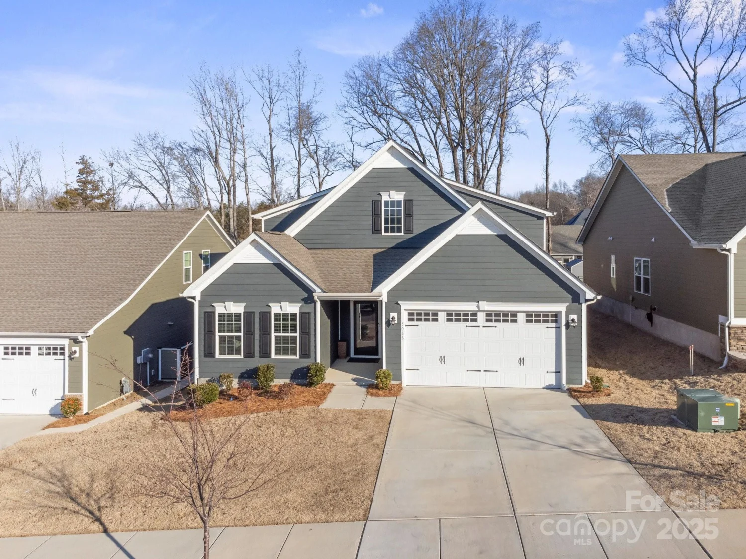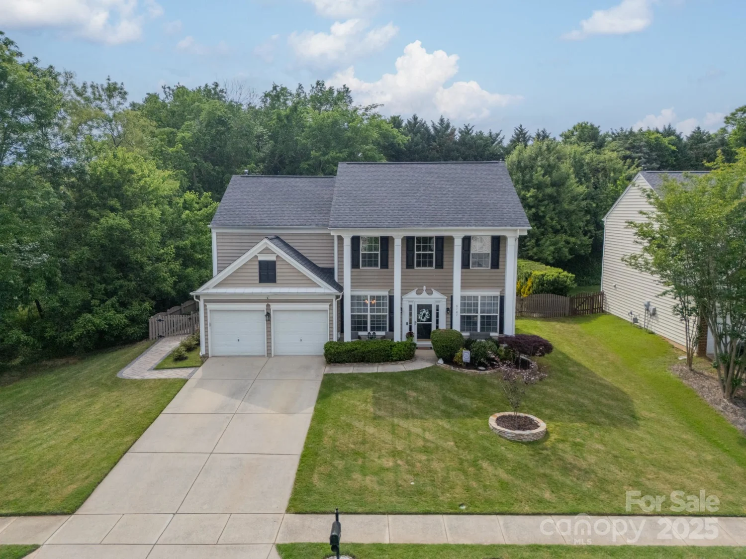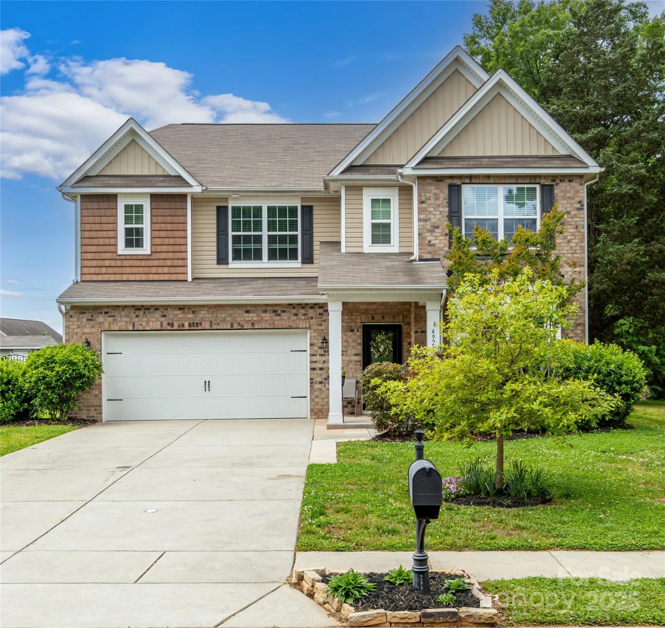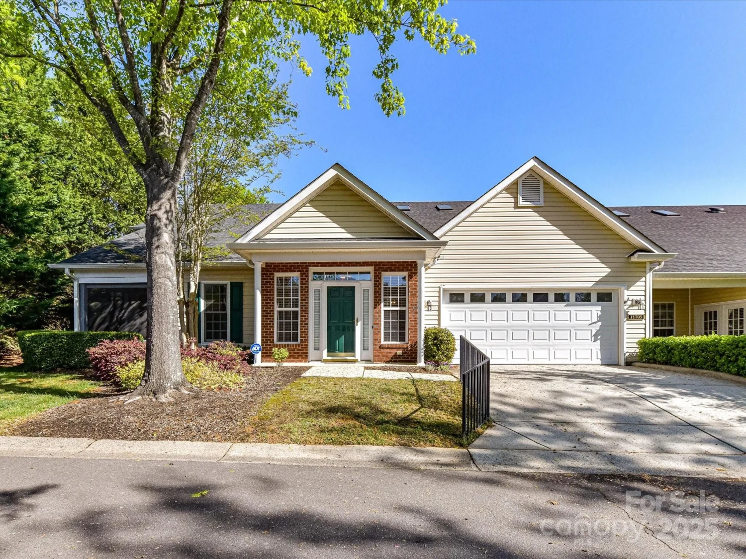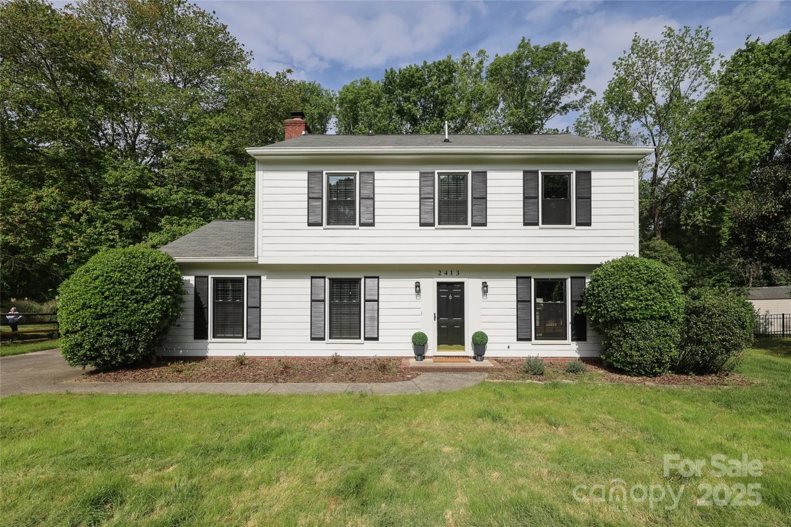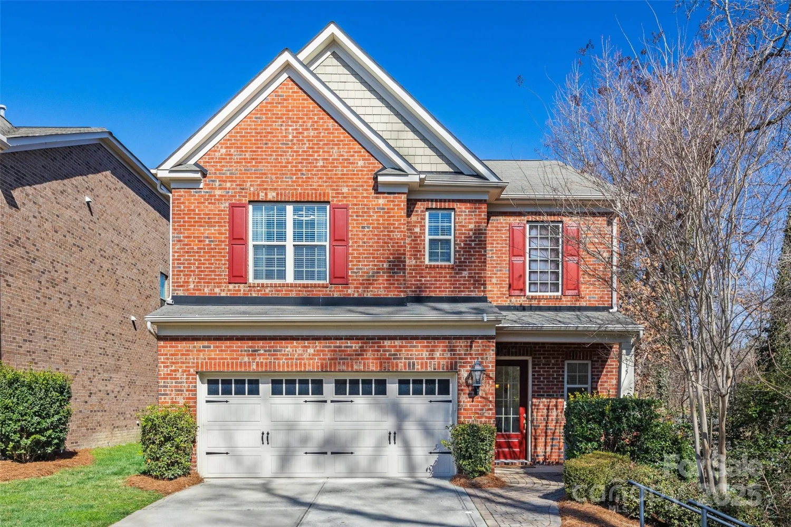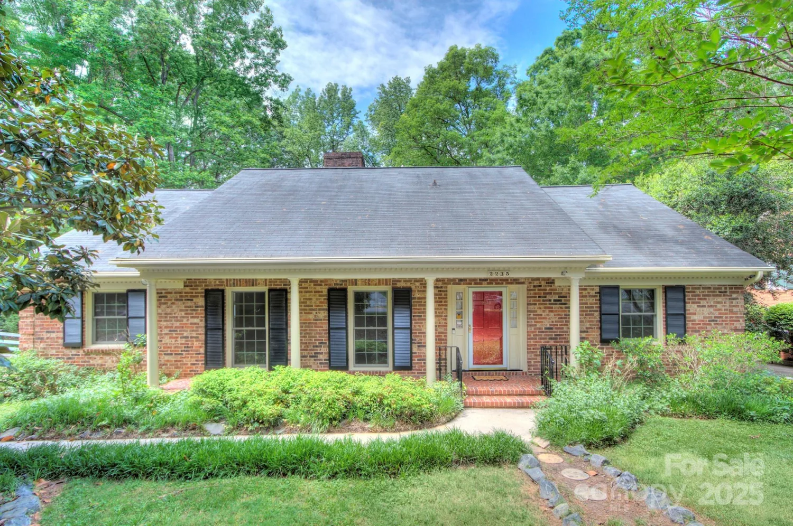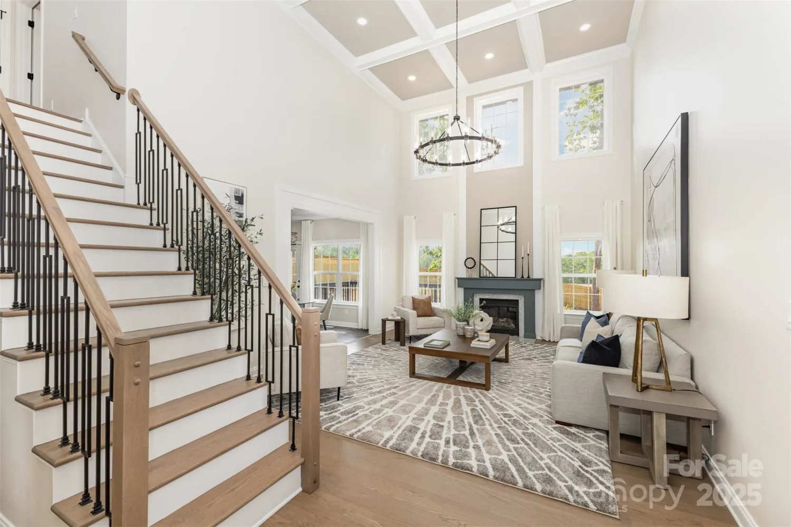1340 piccadilly driveCharlotte, NC 28211
1340 piccadilly driveCharlotte, NC 28211
Description
Welcome to this beautiful well maintained 4-bedroom, 2.5-bath home in the highly desirable Stonehaven subdivision. Located conveniently to the greenway system, SouthPark, Cotswold and more. Nestled on a generously sized lot that offers both space and privacy. With beautiful hardwood floors and a large screened-in porch perfect for relaxing or entertaining, this home blends comfort and classic charm. Enjoy the functionality of a traditional layout, ample natural light, and room to make it your own. Whether you're sipping your morning coffee on the balcony or hosting a backyard gathering, there’s plenty of room to grow and create lasting memories. Oversized two car garage, great for storage or a workshop. Preferred Lender is offering $7,500 lender credit plus an additional 1% credit of the loan amount from PNC Bank. Only restriction is must be a primary home, you can own another home and still qualify.
Property Details for 1340 Piccadilly Drive
- Subdivision ComplexStonehaven
- Num Of Garage Spaces2
- Parking FeaturesDriveway, Attached Garage
- Property AttachedNo
LISTING UPDATED:
- StatusActive
- MLS #CAR4249410
- Days on Site9
- MLS TypeResidential
- Year Built1985
- CountryMecklenburg
LISTING UPDATED:
- StatusActive
- MLS #CAR4249410
- Days on Site9
- MLS TypeResidential
- Year Built1985
- CountryMecklenburg
Building Information for 1340 Piccadilly Drive
- StoriesTwo
- Year Built1985
- Lot Size0.0000 Acres
Payment Calculator
Term
Interest
Home Price
Down Payment
The Payment Calculator is for illustrative purposes only. Read More
Property Information for 1340 Piccadilly Drive
Summary
Location and General Information
- Coordinates: 35.164578,-80.76098
School Information
- Elementary School: Unspecified
- Middle School: Unspecified
- High School: Unspecified
Taxes and HOA Information
- Parcel Number: 189-123-37
- Tax Legal Description: L5 M17-492
Virtual Tour
Parking
- Open Parking: No
Interior and Exterior Features
Interior Features
- Cooling: Central Air
- Heating: Central
- Appliances: Bar Fridge, Dishwasher, Microwave, Oven, Refrigerator, Washer/Dryer
- Fireplace Features: Living Room
- Levels/Stories: Two
- Foundation: Crawl Space
- Total Half Baths: 1
- Bathrooms Total Integer: 3
Exterior Features
- Construction Materials: Brick Full
- Patio And Porch Features: Screened
- Pool Features: None
- Road Surface Type: Concrete, Paved
- Laundry Features: Laundry Room
- Pool Private: No
Property
Utilities
- Sewer: Public Sewer
- Water Source: City
Property and Assessments
- Home Warranty: No
Green Features
Lot Information
- Above Grade Finished Area: 2793
Rental
Rent Information
- Land Lease: No
Public Records for 1340 Piccadilly Drive
Home Facts
- Beds4
- Baths2
- Above Grade Finished2,793 SqFt
- StoriesTwo
- Lot Size0.0000 Acres
- StyleSingle Family Residence
- Year Built1985
- APN189-123-37
- CountyMecklenburg


