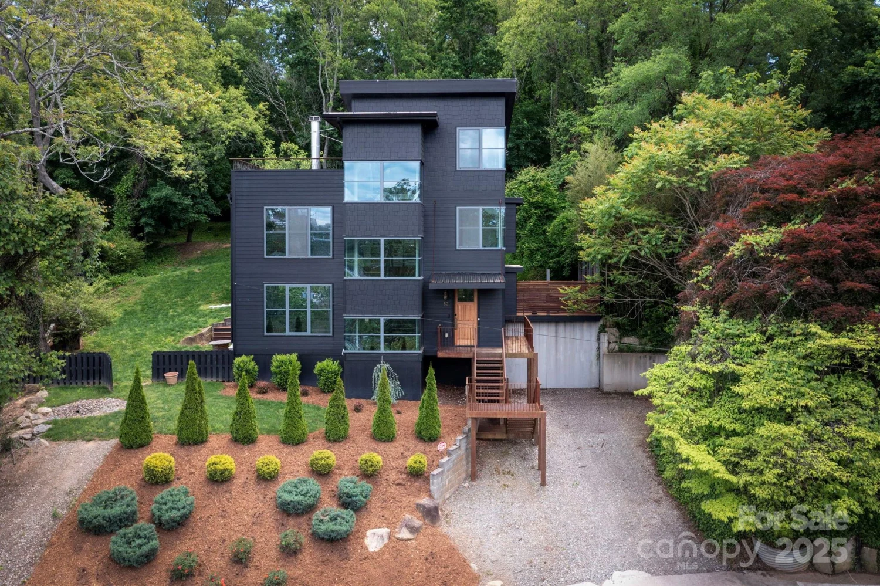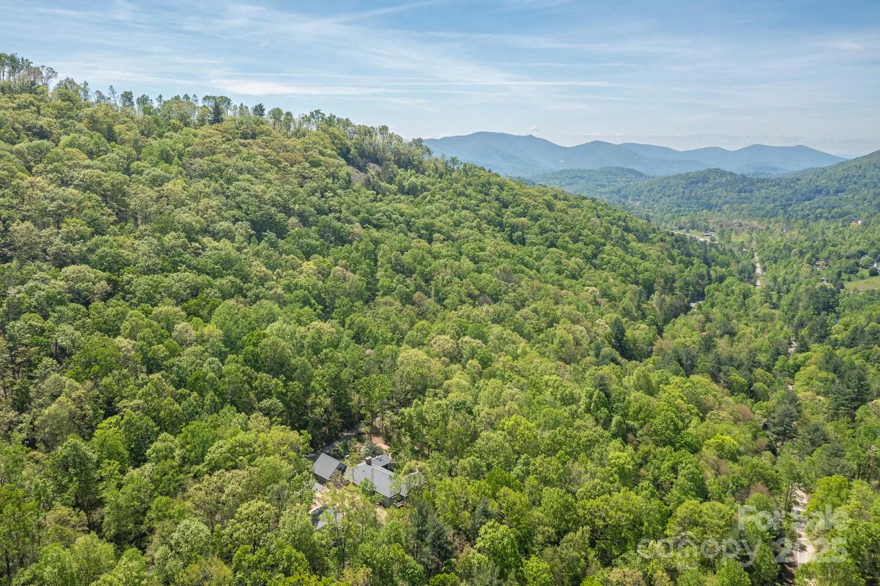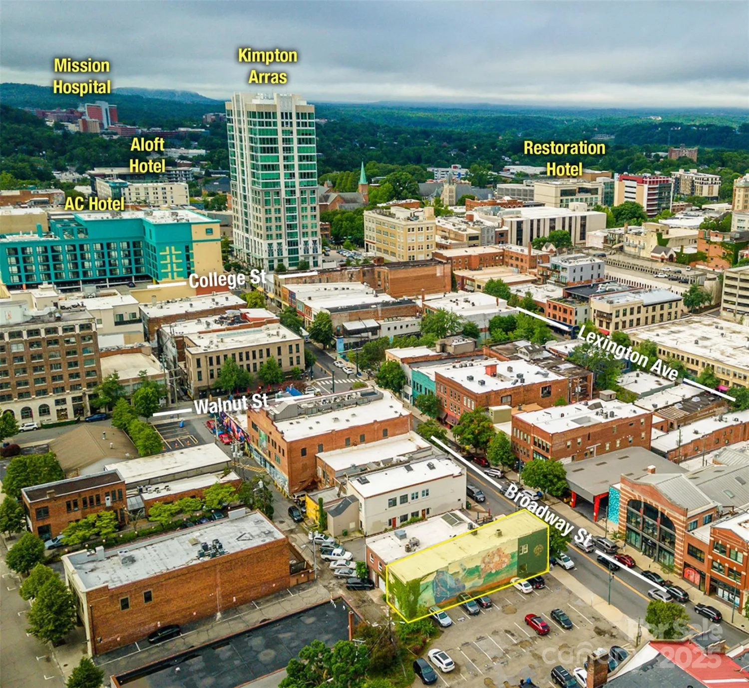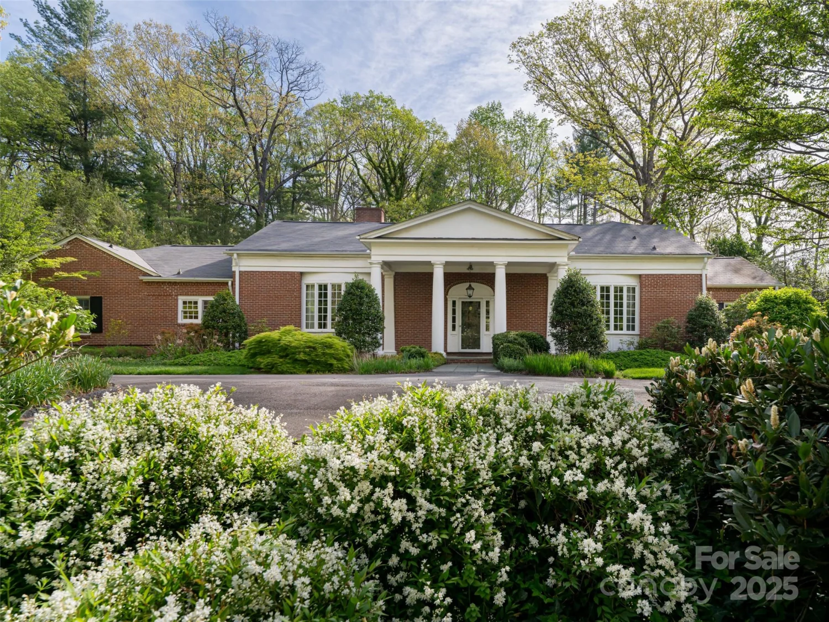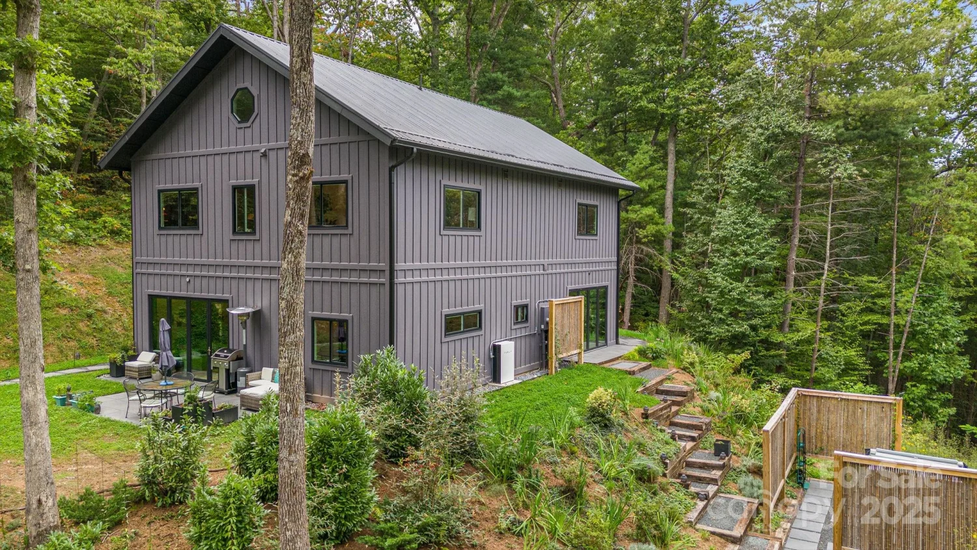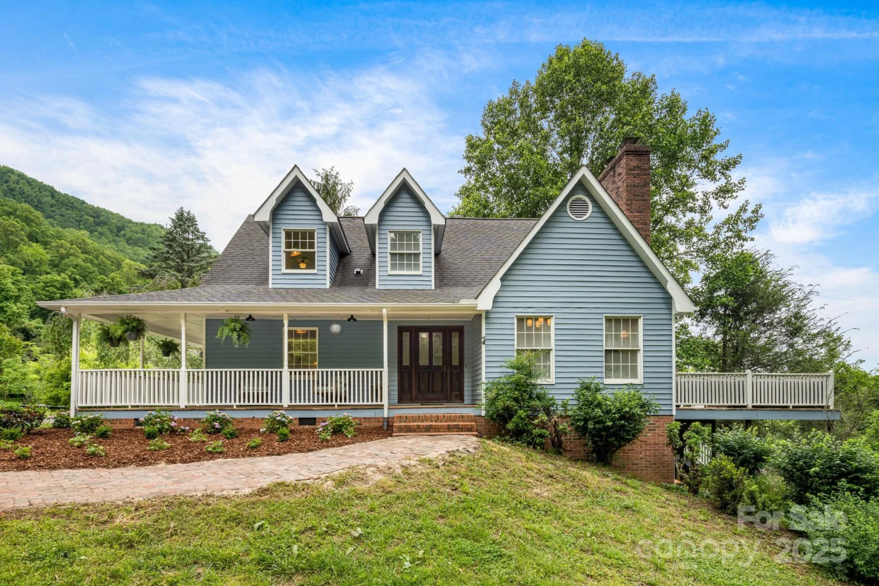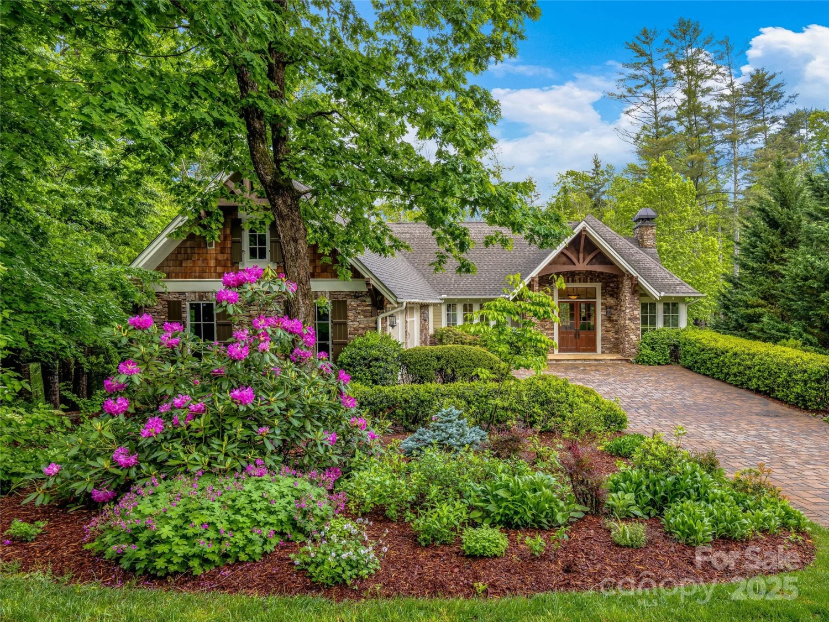521 pinchot driveAsheville, NC 28803
521 pinchot driveAsheville, NC 28803
Description
Nestled in popular Biltmore Park, this executive home offers a blend of luxury and convenience. Set on a lush, mature and beautifully landscaped lot, the property provides both privacy and an inviting outdoor space. The home’s thoughtful design boasts spacious living areas, soaring ceilings, high-end finishes, and large windows that bring in natural light, enhancing its elegance. A chef’s kitchen with custom maple cabinets, stainless appliances, an island and quartz countertops. Dining room with beamed ceiling and french doors. Family room with 11 ft tall beamed ceiling with two sets of french doors that exit onto the deck making entertaining a breeze. 3 fireplaces. A study and large primary on main with new carpet finish out the first level. Basement has new carpet, a gym, family room, game room, guest room and abundant storage. Upstairs has 3 bedrooms and an oversized bonus room. Exterior has new paint. Prime location with schools, shopping and dining only minutes away.
Property Details for 521 Pinchot Drive
- Subdivision ComplexBiltmore Park
- Architectural StyleTraditional
- ExteriorFire Pit, In-Ground Irrigation
- Num Of Garage Spaces2
- Parking FeaturesDriveway, Attached Garage
- Property AttachedNo
LISTING UPDATED:
- StatusClosed
- MLS #CAR4249419
- Days on Site6
- HOA Fees$825 / year
- MLS TypeResidential
- Year Built2002
- CountryBuncombe
LISTING UPDATED:
- StatusClosed
- MLS #CAR4249419
- Days on Site6
- HOA Fees$825 / year
- MLS TypeResidential
- Year Built2002
- CountryBuncombe
Building Information for 521 Pinchot Drive
- StoriesTwo
- Year Built2002
- Lot Size0.0000 Acres
Payment Calculator
Term
Interest
Home Price
Down Payment
The Payment Calculator is for illustrative purposes only. Read More
Property Information for 521 Pinchot Drive
Summary
Location and General Information
- Community Features: Clubhouse, Playground, Sidewalks, Street Lights, Tennis Court(s), Walking Trails
- Directions: Hendersonville Road (25) South to right onto Overlook Road to the second entrance to Biltmore Park, Pinchot Drive. Follow to 521 on the right.
- Coordinates: 35.48894,-82.54582
School Information
- Elementary School: Estes/Koontz
- Middle School: Valley Springs
- High School: T.C. Roberson
Taxes and HOA Information
- Parcel Number: 9645-41-7714-00000
- Tax Legal Description: Olmsted Section 2 Lot 2
Virtual Tour
Parking
- Open Parking: No
Interior and Exterior Features
Interior Features
- Cooling: Central Air
- Heating: Electric, Forced Air, Natural Gas
- Appliances: Dishwasher, Disposal, Double Oven, Down Draft, Microwave, Refrigerator
- Basement: Partially Finished, Storage Space, Unfinished, Walk-Out Access
- Fireplace Features: Gas, Gas Log
- Flooring: Carpet, Tile, Wood
- Interior Features: Central Vacuum, Kitchen Island, Pantry, Walk-In Closet(s)
- Levels/Stories: Two
- Foundation: Basement
- Total Half Baths: 1
- Bathrooms Total Integer: 5
Exterior Features
- Construction Materials: Fiber Cement, Stone, Wood
- Patio And Porch Features: Deck, Front Porch, Patio
- Pool Features: None
- Road Surface Type: Concrete, Paved
- Roof Type: Shingle
- Security Features: Security System
- Laundry Features: Main Level
- Pool Private: No
Property
Utilities
- Sewer: Public Sewer
- Utilities: Cable Available, Natural Gas, Underground Power Lines, Underground Utilities
- Water Source: City
Property and Assessments
- Home Warranty: No
Green Features
Lot Information
- Above Grade Finished Area: 3949
- Lot Features: Level, Private, Wooded
Rental
Rent Information
- Land Lease: No
Public Records for 521 Pinchot Drive
Home Facts
- Beds5
- Baths4
- Above Grade Finished3,949 SqFt
- Below Grade Finished1,542 SqFt
- StoriesTwo
- Lot Size0.0000 Acres
- StyleSingle Family Residence
- Year Built2002
- APN9645-41-7714-00000
- CountyBuncombe


