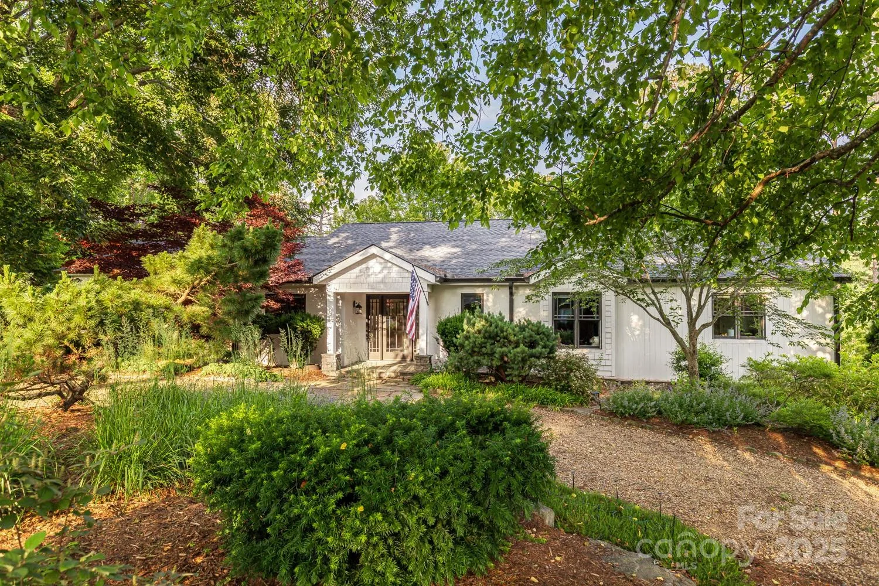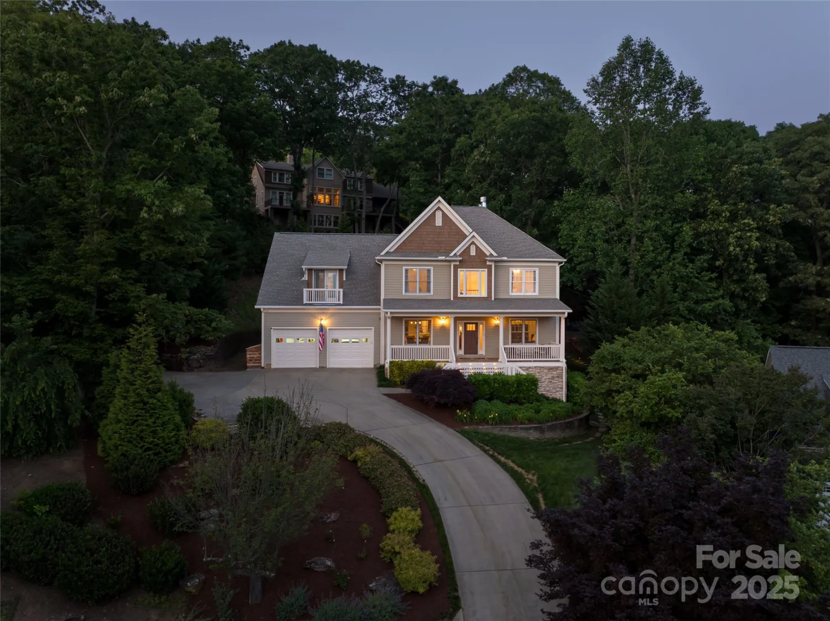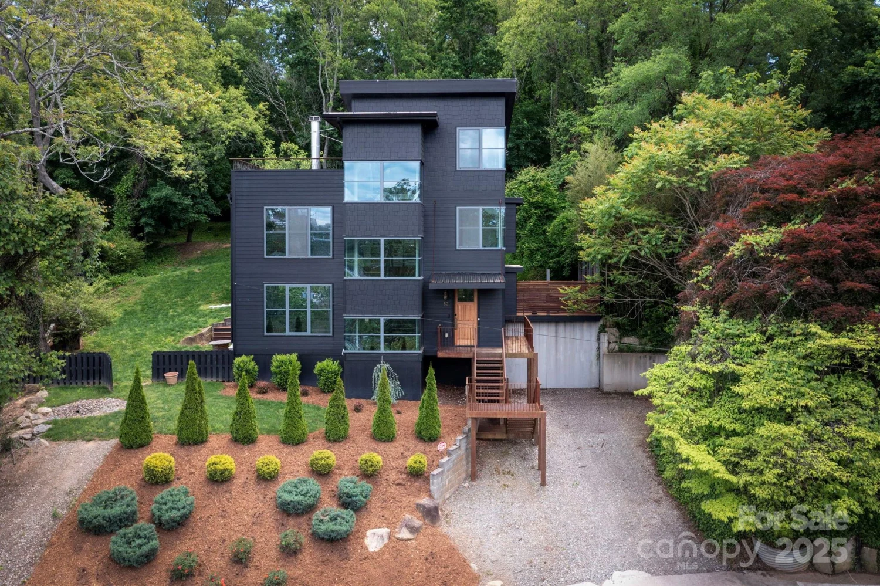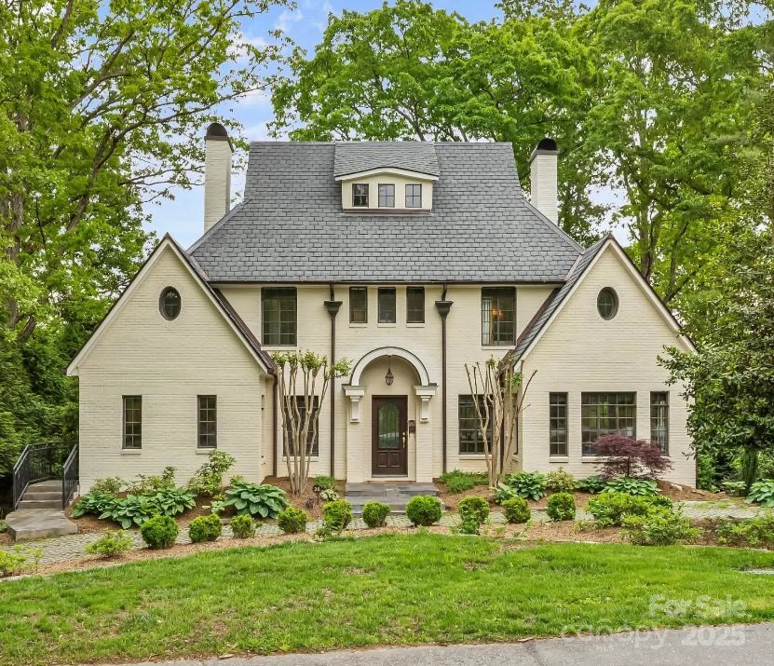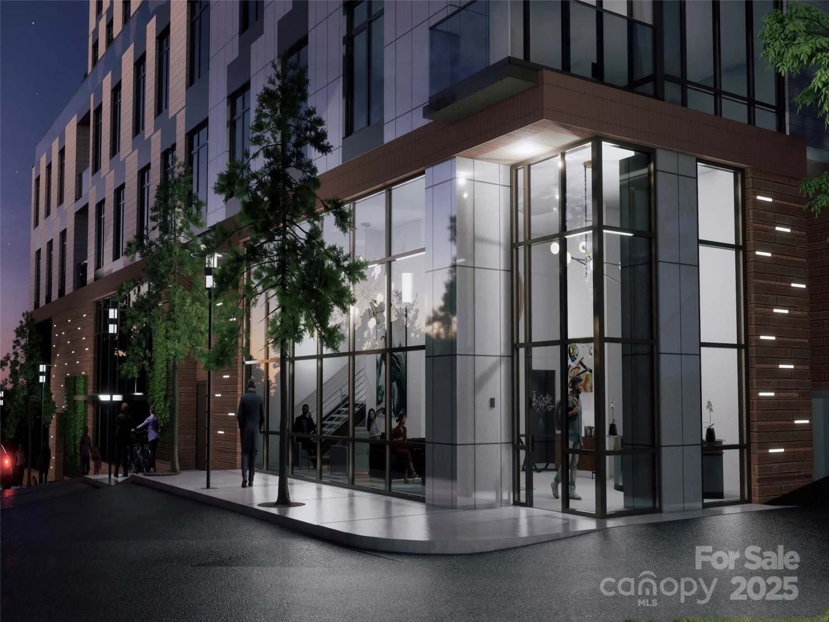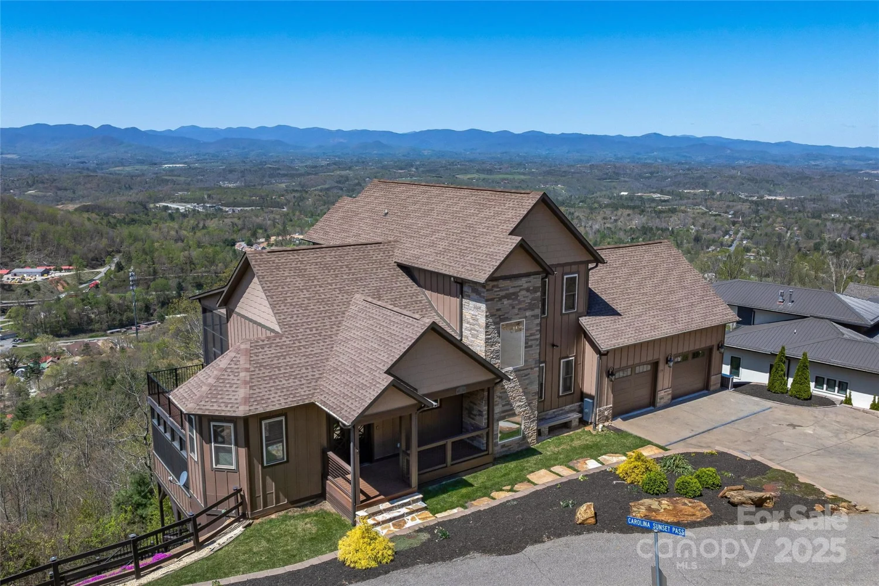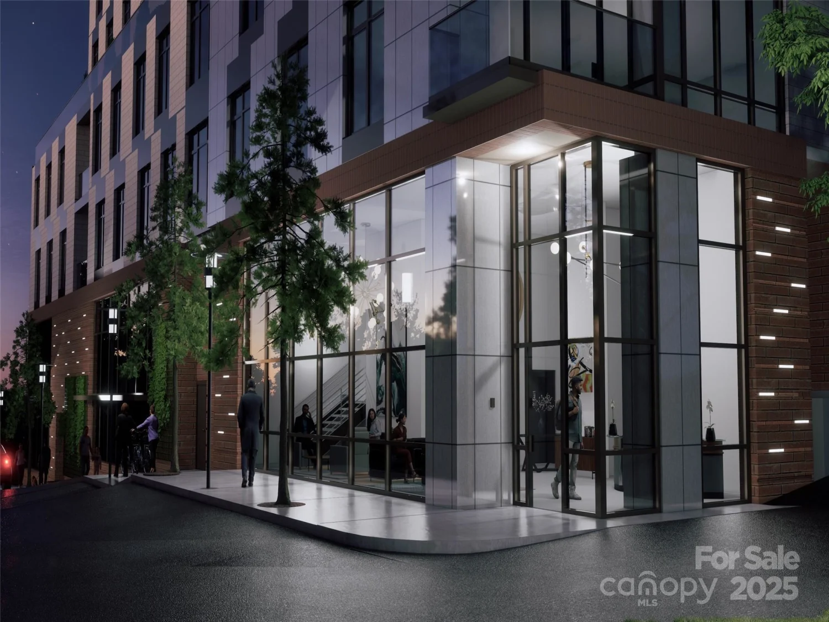82 brookline driveAsheville, NC 28803
82 brookline driveAsheville, NC 28803
Description
Welcome to your new home at 82 Brookline Drive, nestled in the center of The Ramble Biltmore Forest. This warm, carefree space offers easy living with a light-filled foyer that opens to the living room and dining room. A wall of windows brings in afternoon sun. The main level features a well-appointed kitchen and tranquil primary suite. The lower level includes a large den with walk-out access to a patio and fenced yard, along with three bedrooms and two baths for guests, family, or office space. Relax on your covered screened porch and deck areas. Lush, low-maintenance landscaping adds beauty to your day. Access The Ramble's extensive trail system right outside your door and enjoy Longmeadow Park or Dingle Creek for a pleasant outdoor jaunt. The Ramble offers amenities such as the Living Well Center, outdoor heated pool, pickleball, tennis, and more. It is a gated community with access control and is very pet-friendly, with many activities and clubs to enjoy.
Property Details for 82 Brookline Drive
- Subdivision ComplexRamble Biltmore Forest
- Architectural StyleContemporary
- Num Of Garage Spaces2
- Parking FeaturesAttached Garage, Garage Door Opener
- Property AttachedNo
LISTING UPDATED:
- StatusActive
- MLS #CAR4254757
- Days on Site8
- HOA Fees$450 / month
- MLS TypeResidential
- Year Built2007
- CountryBuncombe
LISTING UPDATED:
- StatusActive
- MLS #CAR4254757
- Days on Site8
- HOA Fees$450 / month
- MLS TypeResidential
- Year Built2007
- CountryBuncombe
Building Information for 82 Brookline Drive
- StoriesOne
- Year Built2007
- Lot Size0.0000 Acres
Payment Calculator
Term
Interest
Home Price
Down Payment
The Payment Calculator is for illustrative purposes only. Read More
Property Information for 82 Brookline Drive
Summary
Location and General Information
- Community Features: Fitness Center, Gated, Outdoor Pool, Playground, Pond, Recreation Area, Sidewalks, Sport Court, Street Lights, Tennis Court(s), Walking Trails
- Coordinates: 35.510773,-82.547008
School Information
- Elementary School: Avery's Creek/Koontz
- Middle School: Valley Springs
- High School: T.C. Roberson
Taxes and HOA Information
- Parcel Number: 964549564600000
- Tax Legal Description: Ramble Lot 99 Plat 104-135
Virtual Tour
Parking
- Open Parking: No
Interior and Exterior Features
Interior Features
- Cooling: Central Air
- Heating: Forced Air, Zoned
- Appliances: Convection Microwave, Convection Oven, Dishwasher, Disposal, Exhaust Hood, Gas Cooktop, Microwave, Oven, Refrigerator, Wall Oven, Washer/Dryer
- Basement: Exterior Entry, Finished
- Fireplace Features: Family Room, Gas Log, Gas Starter, Living Room, Wood Burning
- Interior Features: Built-in Features, Central Vacuum, Entrance Foyer, Garden Tub, Kitchen Island
- Levels/Stories: One
- Foundation: Basement
- Total Half Baths: 1
- Bathrooms Total Integer: 4
Exterior Features
- Construction Materials: Fiber Cement, Stone
- Fencing: Back Yard
- Patio And Porch Features: Covered, Deck
- Pool Features: None
- Road Surface Type: Concrete, Paved
- Roof Type: Shingle
- Laundry Features: Laundry Room, Main Level
- Pool Private: No
Property
Utilities
- Sewer: Public Sewer
- Utilities: Natural Gas, Underground Utilities
- Water Source: City
Property and Assessments
- Home Warranty: No
Green Features
Lot Information
- Above Grade Finished Area: 1866
- Lot Features: Wooded
Rental
Rent Information
- Land Lease: No
Public Records for 82 Brookline Drive
Home Facts
- Beds4
- Baths3
- Above Grade Finished1,866 SqFt
- Below Grade Finished1,804 SqFt
- StoriesOne
- Lot Size0.0000 Acres
- StyleSingle Family Residence
- Year Built2007
- APN964549564600000
- CountyBuncombe



