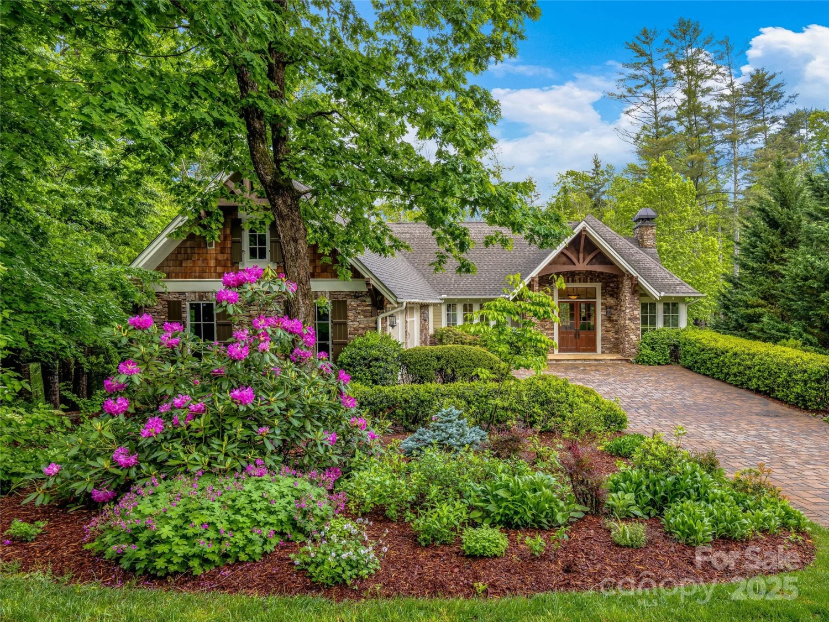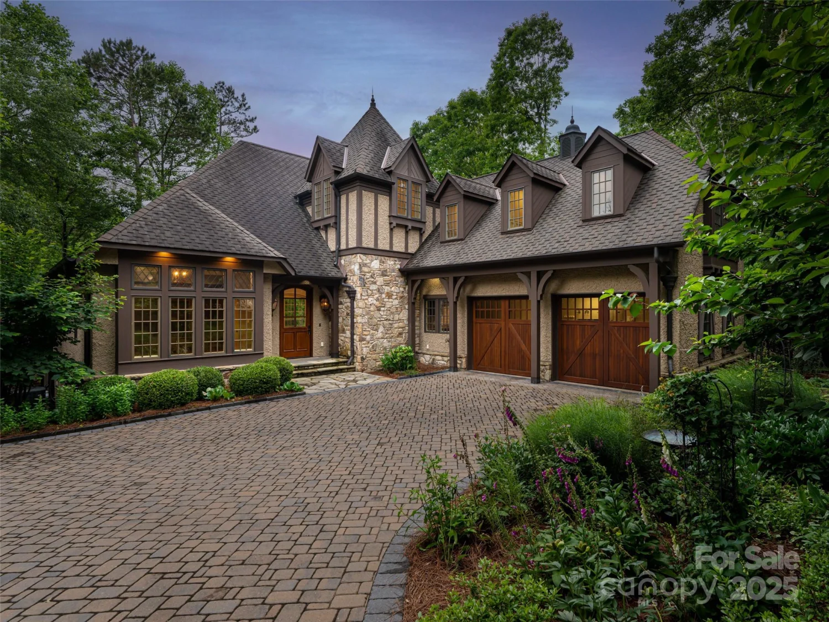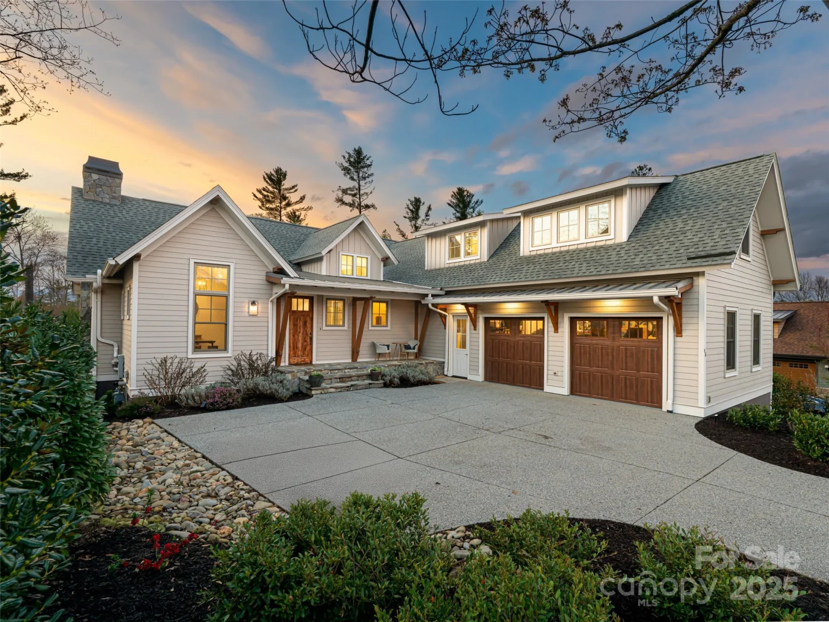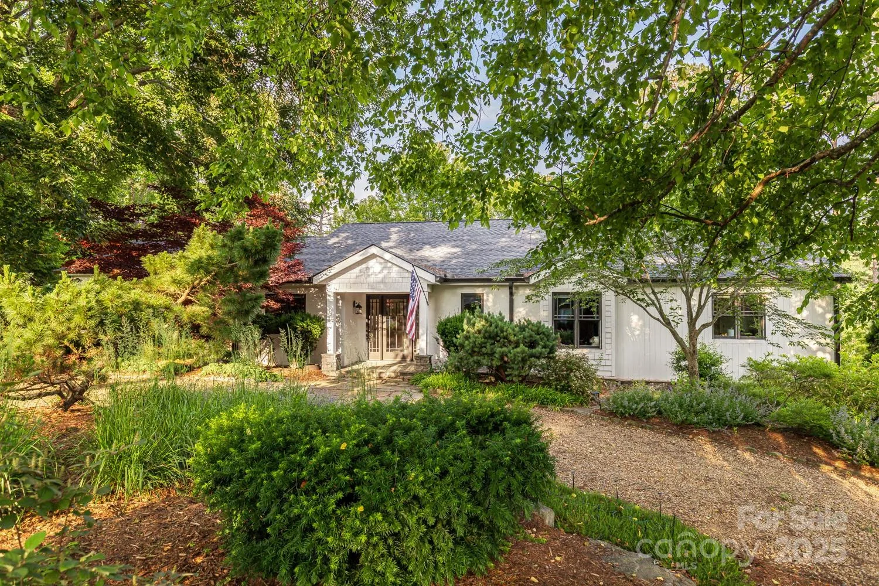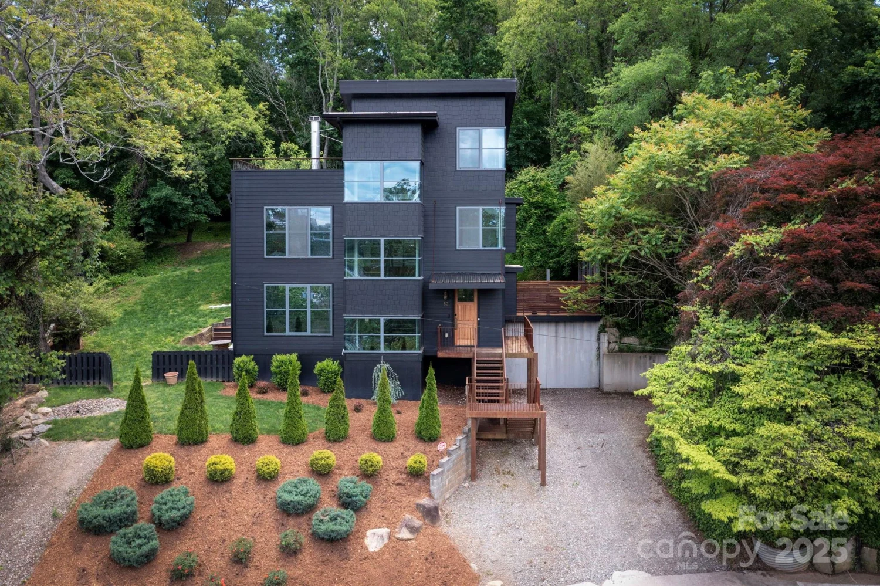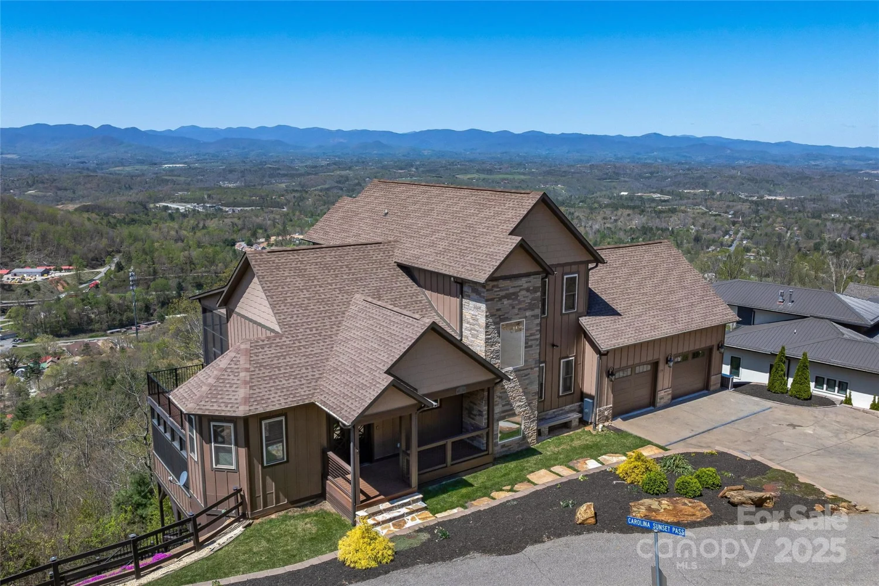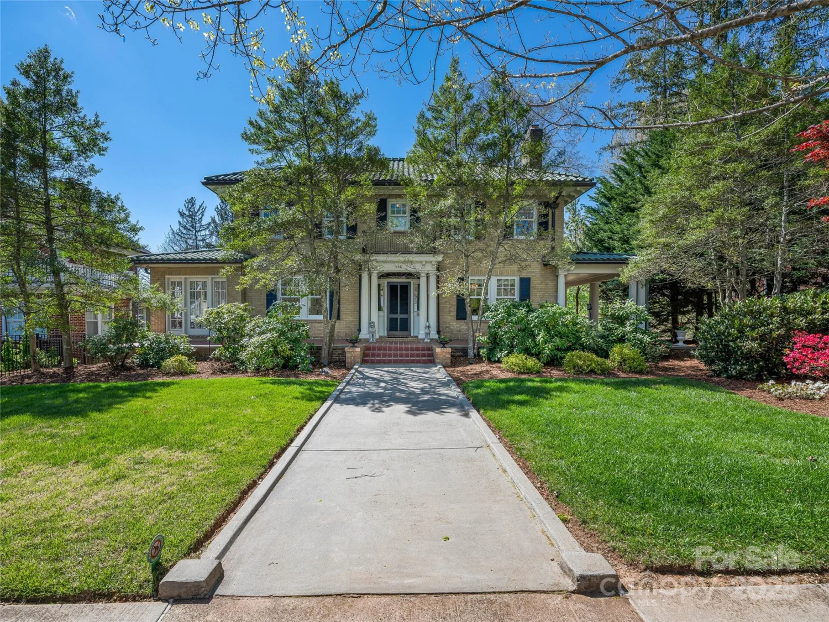22 rosebay laneAsheville, NC 28803
22 rosebay laneAsheville, NC 28803
Description
Situated in the heart of Biltmore Park, this exquisite home is a sanctuary of refined comfort and inspired design. From the wide, welcoming front porch, take in long-range mountain views that shift with the light and seasons. Inside, Brazilian cherrywood floors lend a warmth and richness throughout a thoughtfully designed open-concept layout anchored by a striking stone fireplace. The gourmet kitchen is ideal for both grand entertaining and intimate evenings, seamlessly connecting to a glass-enclosed porch with hardwood ceilings, timber beams, and a fireplace - a year round retreat. Step outside to an elevated outdoor living experience: an alfresco kitchen, cascading stonework, serene waterfall features, and a firepit area that invites lingering under the stars. An upstairs primary suite with a balcony offers restful privacy, while the lower level delivers indulgent amenities: a home theater, wet bar, gym, and rec room. A rare offering in one of Asheville's premier communities.
Property Details for 22 Rosebay Lane
- Subdivision ComplexBiltmore Park
- ExteriorFire Pit, Outdoor Kitchen
- Num Of Garage Spaces2
- Parking FeaturesDetached Garage
- Property AttachedNo
LISTING UPDATED:
- StatusActive
- MLS #CAR4264533
- Days on Site1
- HOA Fees$828 / year
- MLS TypeResidential
- Year Built2001
- CountryBuncombe
LISTING UPDATED:
- StatusActive
- MLS #CAR4264533
- Days on Site1
- HOA Fees$828 / year
- MLS TypeResidential
- Year Built2001
- CountryBuncombe
Building Information for 22 Rosebay Lane
- StoriesTwo
- Year Built2001
- Lot Size0.0000 Acres
Payment Calculator
Term
Interest
Home Price
Down Payment
The Payment Calculator is for illustrative purposes only. Read More
Property Information for 22 Rosebay Lane
Summary
Location and General Information
- Directions: From Asheville: Take I-26E to Exit 37 for NC-146 E toward Skyland Turn left onto Schenck Parkway At the traffic circle, take the 2nd exit Turn right onto White Ash Drive Turn left to stay on White Ash Drive Turn right onto Rosebay Lane House is at the end of the cul-de-sac
- View: Long Range, Mountain(s)
- Coordinates: 35.49138,-82.555663
School Information
- Elementary School: Estes/Koontz
- Middle School: Valley Springs
- High School: T.C. Roberson
Taxes and HOA Information
- Parcel Number: 9645-12-8735-00000
- Tax Legal Description: DEED DATE: 10/24/2013 DEED: 5157-0182 SUBDIV: OAKBROOK SECTION 1 BLOCK: LOT: 112 SECTION: PLAT: 0074-0063
Virtual Tour
Parking
- Open Parking: No
Interior and Exterior Features
Interior Features
- Cooling: Central Air, Heat Pump
- Heating: Forced Air, Natural Gas
- Appliances: Bar Fridge, Dishwasher, Disposal, Double Oven, Gas Cooktop, Gas Oven, Gas Range, Gas Water Heater, Microwave, Refrigerator, Washer/Dryer
- Basement: Exterior Entry, Interior Entry, Storage Space
- Fireplace Features: Gas, Gas Starter, Living Room, Porch, Primary Bedroom, Wood Burning
- Flooring: Carpet, Tile, Wood
- Interior Features: Entrance Foyer, Kitchen Island, Storage, Walk-In Closet(s), Wet Bar
- Levels/Stories: Two
- Foundation: Basement
- Total Half Baths: 1
- Bathrooms Total Integer: 5
Exterior Features
- Construction Materials: Hardboard Siding
- Patio And Porch Features: Covered, Deck, Enclosed, Front Porch, Glass Enclosed
- Pool Features: None
- Road Surface Type: Concrete, Paved
- Roof Type: Fiberglass
- Security Features: Security System, Smoke Detector(s)
- Laundry Features: Laundry Room, Upper Level
- Pool Private: No
Property
Utilities
- Sewer: Public Sewer
- Water Source: City
Property and Assessments
- Home Warranty: No
Green Features
Lot Information
- Above Grade Finished Area: 3640
- Lot Features: Cul-De-Sac, Wooded, Views
Rental
Rent Information
- Land Lease: No
Public Records for 22 Rosebay Lane
Home Facts
- Beds6
- Baths4
- Above Grade Finished3,640 SqFt
- Below Grade Finished1,379 SqFt
- StoriesTwo
- Lot Size0.0000 Acres
- StyleSingle Family Residence
- Year Built2001
- APN9645-12-8735-00000
- CountyBuncombe
- ZoningRS8


