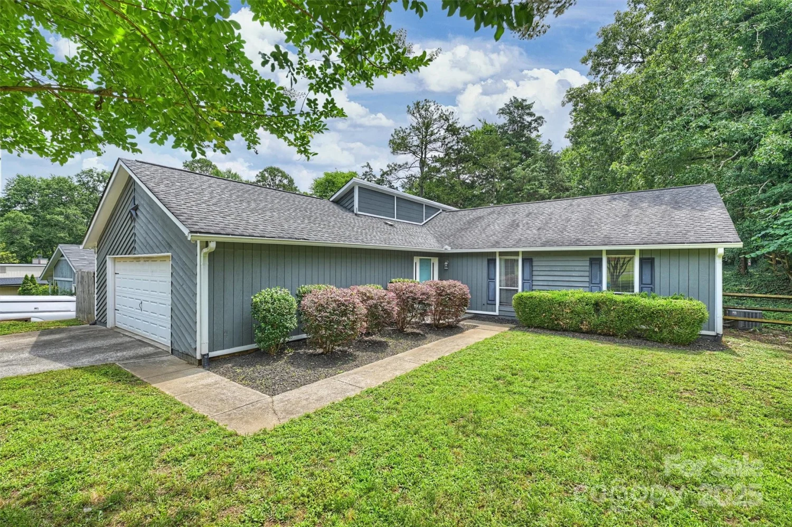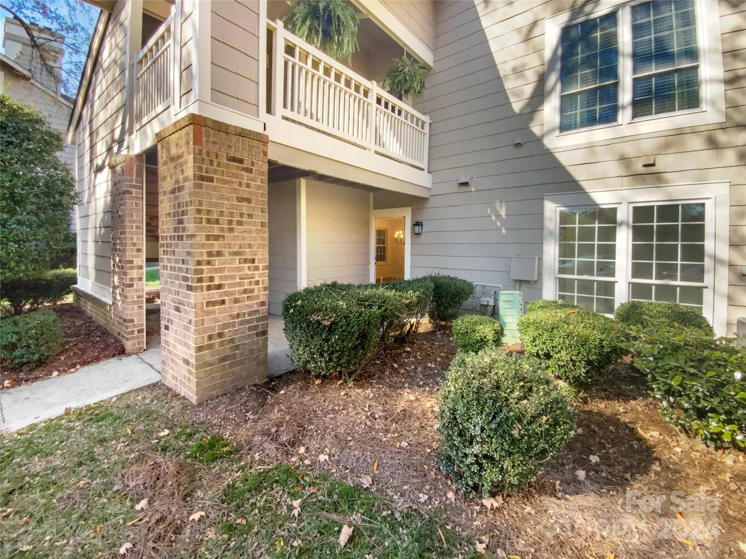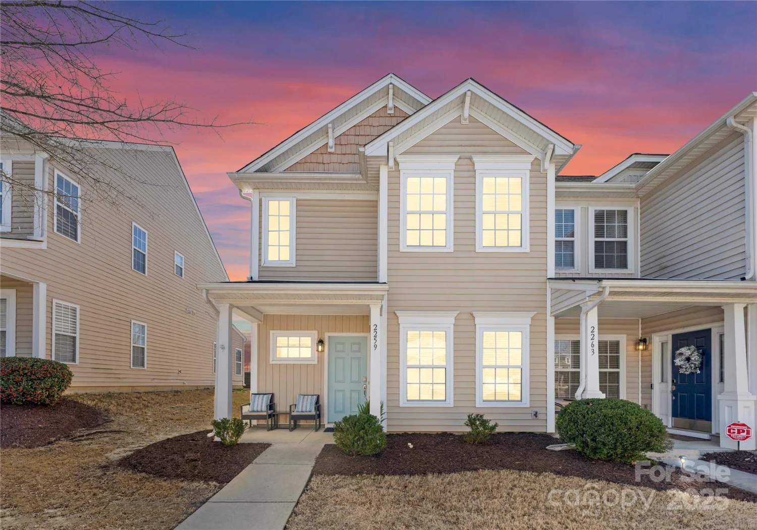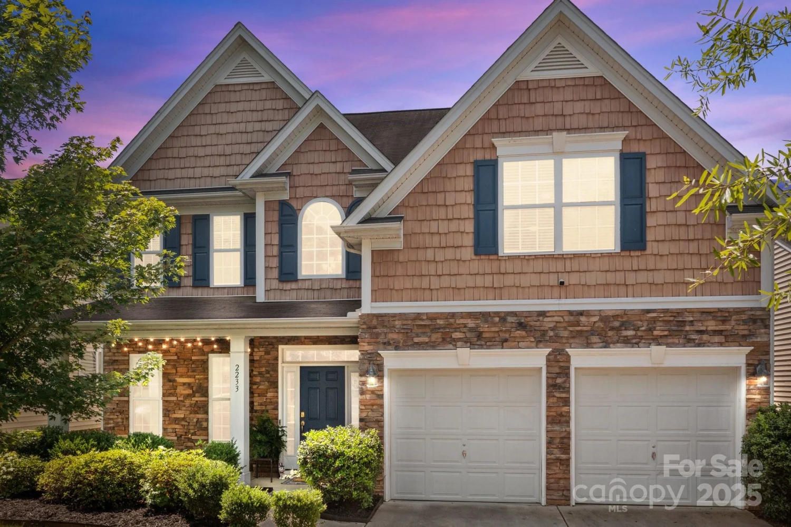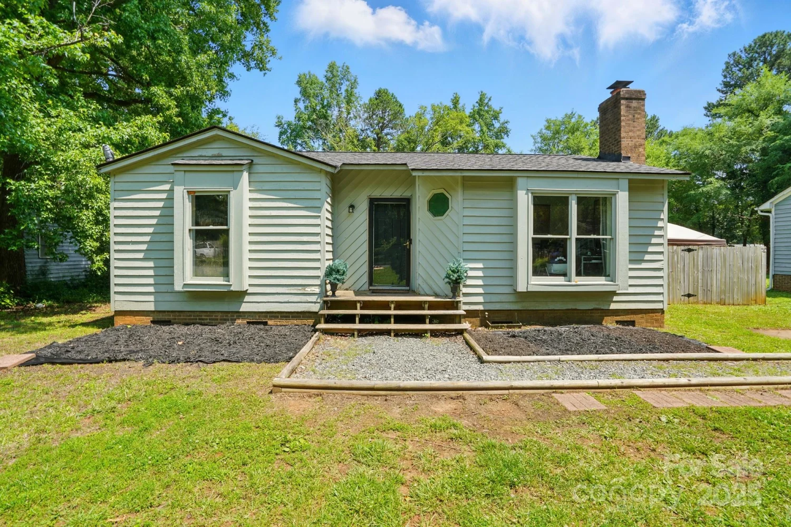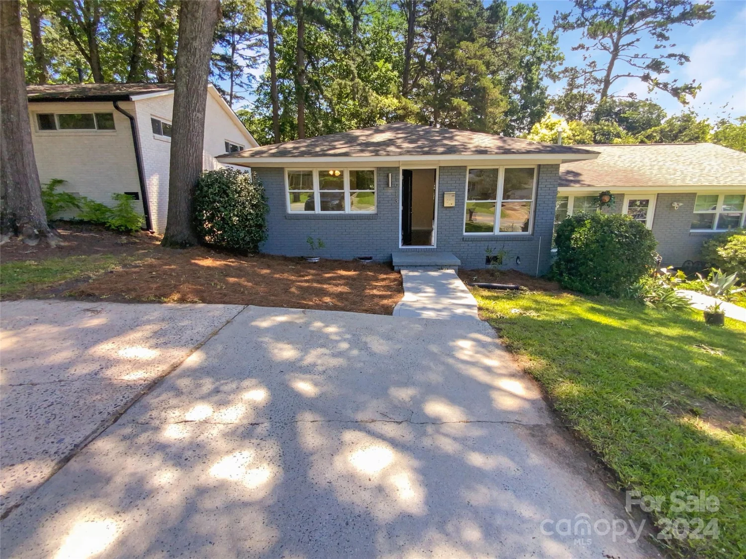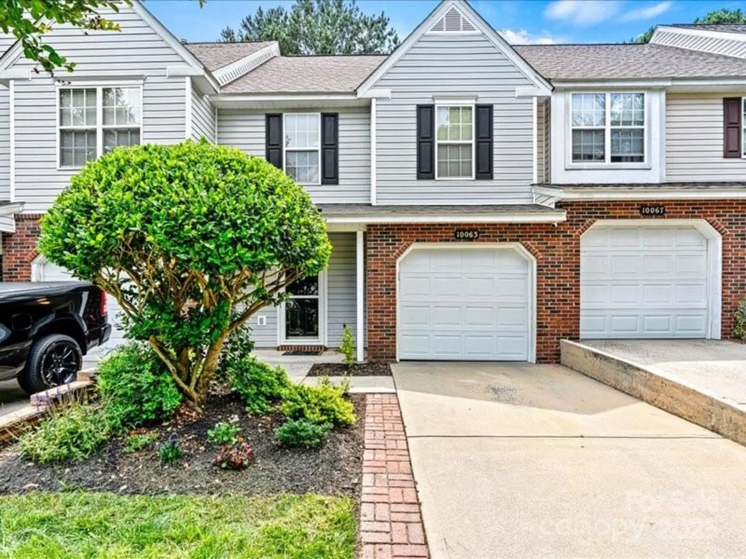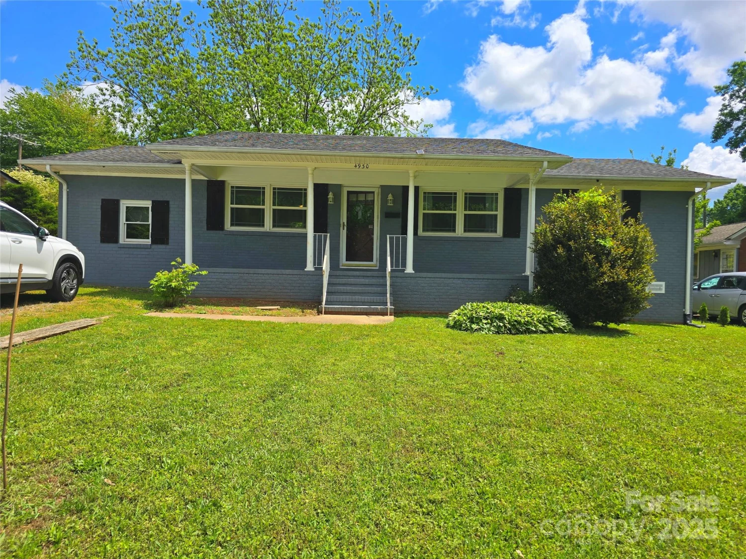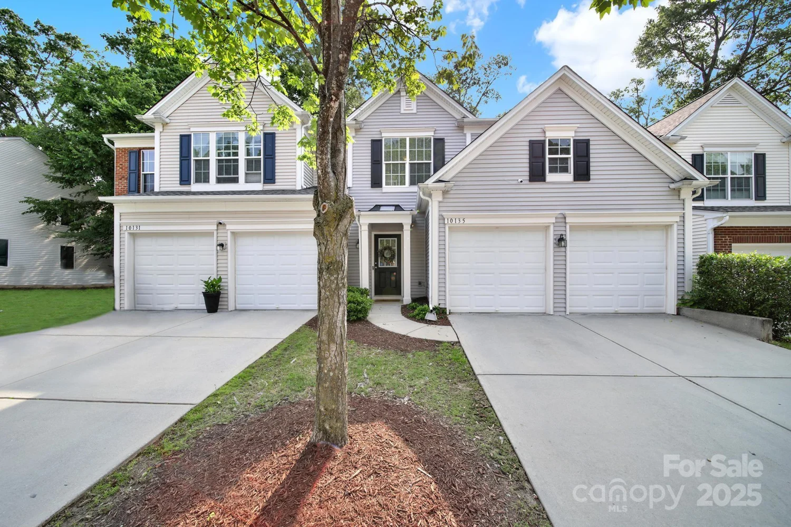10943 winterbourne courtCharlotte, NC 28277
10943 winterbourne courtCharlotte, NC 28277
Description
Welcome to 10943 Winterbourne! This spacious, brick-front 3 bedroom/2.5 bath townhome plus study is ready for its new owners!! The main floor boasts an updated kitchen with quartz countertops and stainless appliances, inviting study filled with natural light, welcoming living room, and bright dining area with new light fixture. Private patio with Trex decking and storage room. Upstairs has 3 bedrooms with fresh paint and newer carpet. Generous primary with vaulted ceiling and walk-in closet. Nestled in the quiet community of Kensington at Raintree, this townhome is ideally located near Ballantyne and Waverly, with an easy commute to SouthPark or Uptown. Top-rated schools. Enjoy coveted Raintree amenities- playground, ponds, fitness park. Interested in Raintree Country Club? The owner occupant of this unit will qualify for waived initiation fee for RCC. Schedule your showing today!
Property Details for 10943 Winterbourne Court
- Subdivision ComplexRaintree
- Architectural StyleTraditional
- ExteriorLawn Maintenance
- Parking FeaturesAssigned
- Property AttachedNo
LISTING UPDATED:
- StatusActive Under Contract
- MLS #CAR4249672
- Days on Site40
- HOA Fees$265 / month
- MLS TypeResidential
- Year Built1986
- CountryMecklenburg
LISTING UPDATED:
- StatusActive Under Contract
- MLS #CAR4249672
- Days on Site40
- HOA Fees$265 / month
- MLS TypeResidential
- Year Built1986
- CountryMecklenburg
Building Information for 10943 Winterbourne Court
- StoriesTwo
- Year Built1986
- Lot Size0.0000 Acres
Payment Calculator
Term
Interest
Home Price
Down Payment
The Payment Calculator is for illustrative purposes only. Read More
Property Information for 10943 Winterbourne Court
Summary
Location and General Information
- Directions: GPS
- Coordinates: 35.067814,-80.793887
School Information
- Elementary School: McAlpine
- Middle School: Jay M. Robinson
- High School: Providence
Taxes and HOA Information
- Parcel Number: 22533116
- Tax Legal Description: Unit 34 M21-487
Virtual Tour
Parking
- Open Parking: No
Interior and Exterior Features
Interior Features
- Cooling: Central Air
- Heating: Heat Pump
- Appliances: Dishwasher, Disposal, Electric Range, Microwave, Refrigerator, Washer/Dryer
- Fireplace Features: Living Room, Wood Burning
- Flooring: Carpet, Tile
- Interior Features: Attic Stairs Pulldown
- Levels/Stories: Two
- Foundation: Slab
- Total Half Baths: 1
- Bathrooms Total Integer: 3
Exterior Features
- Construction Materials: Brick Partial, Vinyl
- Patio And Porch Features: Deck
- Pool Features: None
- Road Surface Type: Asphalt, Paved
- Roof Type: Shingle
- Security Features: Smoke Detector(s)
- Laundry Features: In Kitchen, Laundry Closet
- Pool Private: No
Property
Utilities
- Sewer: Public Sewer
- Utilities: Cable Available, Electricity Connected, Wired Internet Available
- Water Source: City
Property and Assessments
- Home Warranty: No
Green Features
Lot Information
- Above Grade Finished Area: 1532
- Lot Features: Cul-De-Sac, Private
Rental
Rent Information
- Land Lease: No
Public Records for 10943 Winterbourne Court
Home Facts
- Beds3
- Baths2
- Above Grade Finished1,532 SqFt
- StoriesTwo
- Lot Size0.0000 Acres
- StyleTownhouse
- Year Built1986
- APN22533116
- CountyMecklenburg


