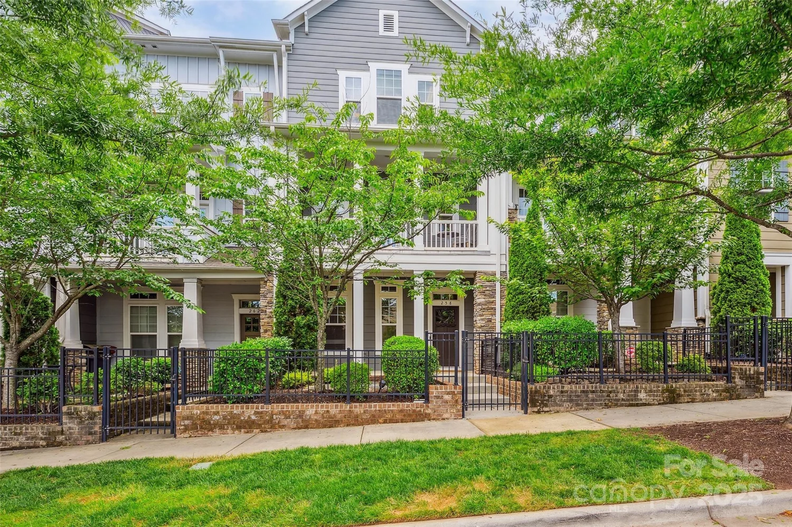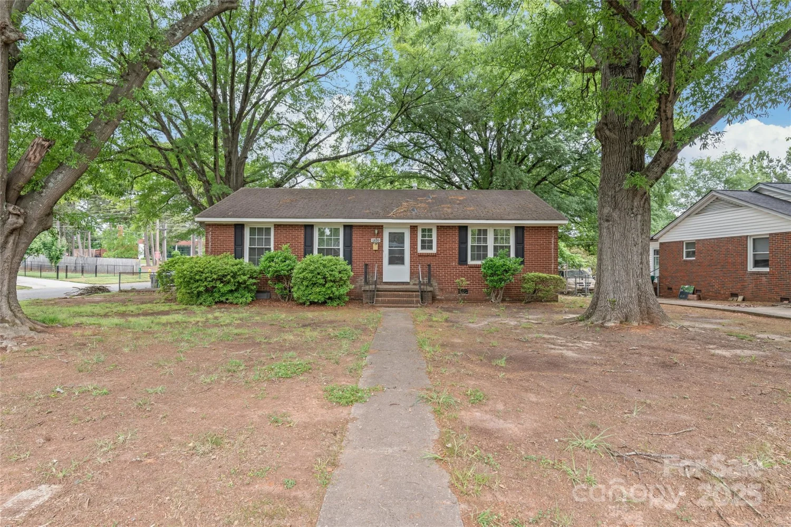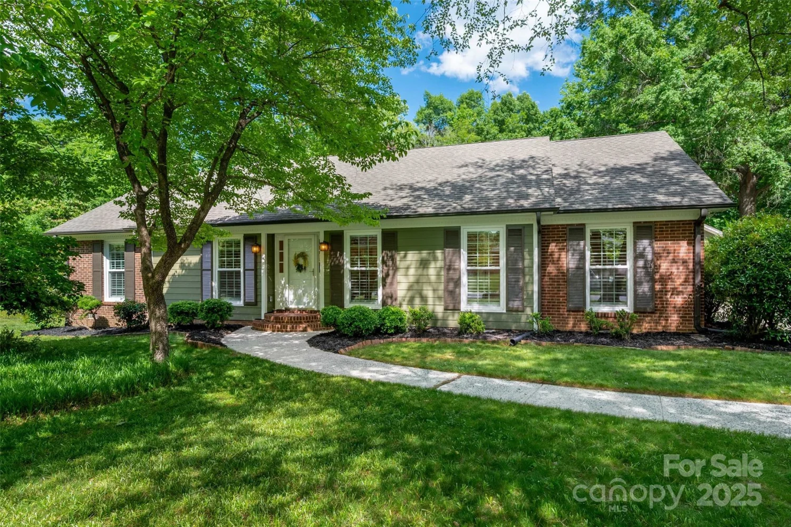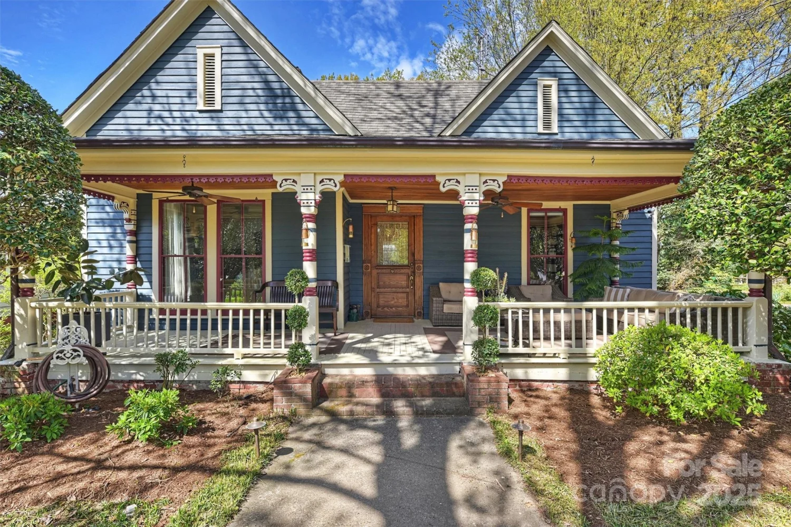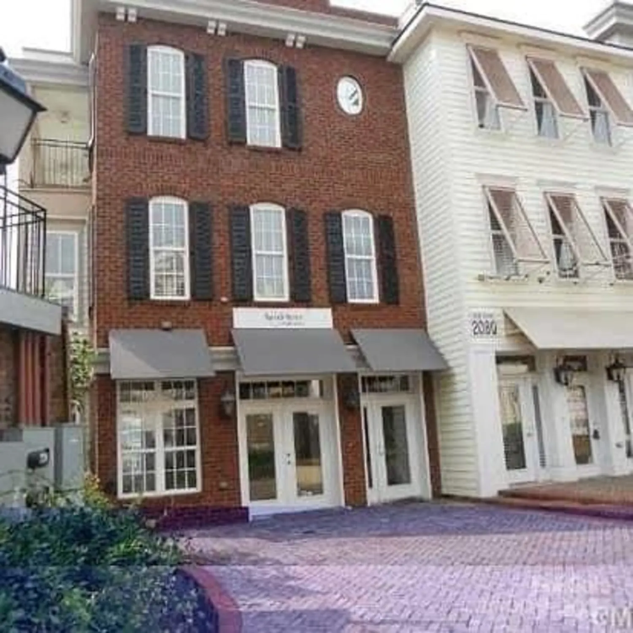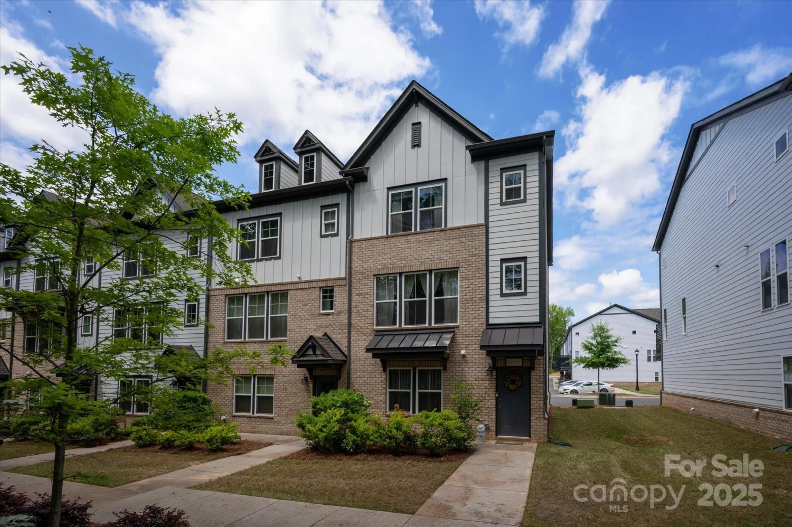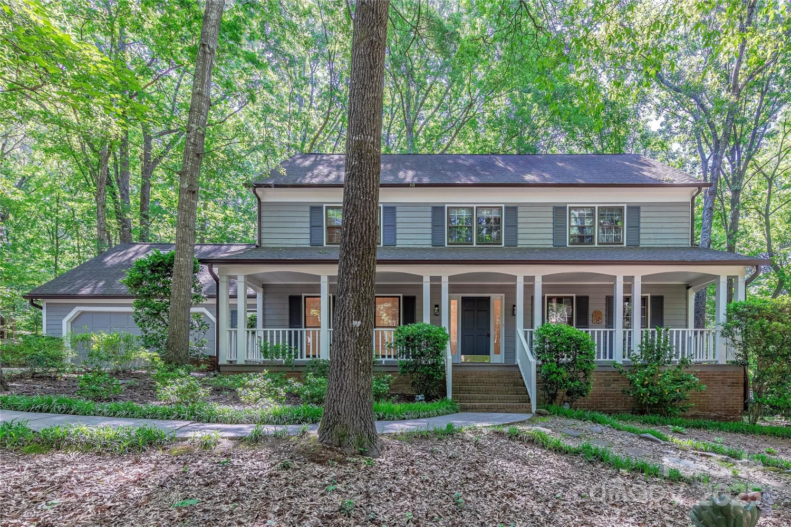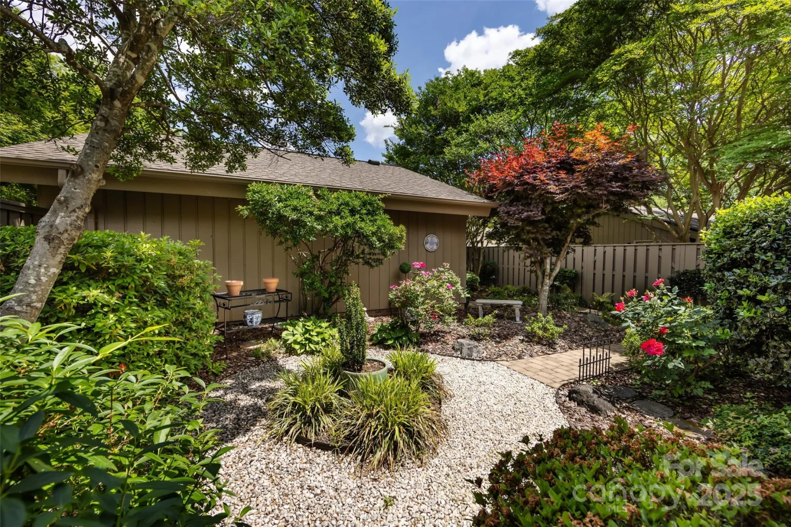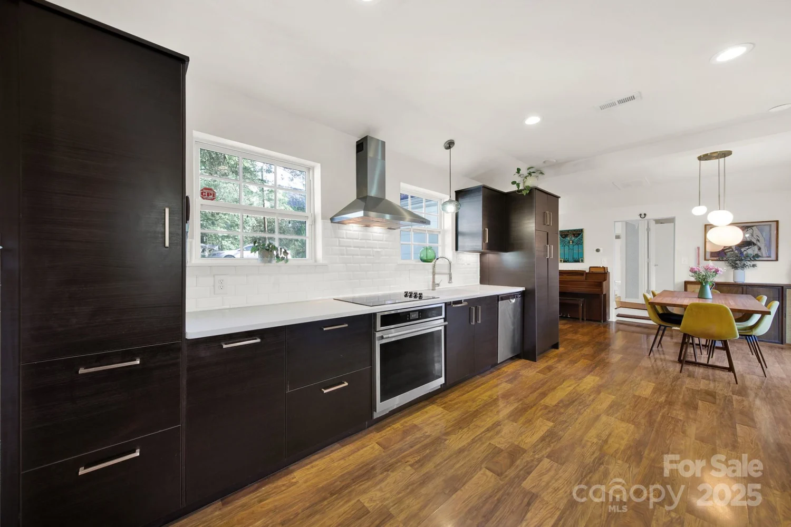9652 wheatfield roadCharlotte, NC 28277
9652 wheatfield roadCharlotte, NC 28277
Description
Experience elevated luxury in this impeccably designed 3-bedroom, 2.5-bathroom townhome where elegance and functionality blend seamlessly. The main floor showcases a refined open concept living area with a striking fireplace, a formal dining room ideal for entertaining, and a gourmet chef’s kitchen featuring sleek granite countertops and premium finishes. The luxurious primary suite on the main level offers a private retreat, complete with double walk-in closets and a beautifully appointed en-suite bath. Upstairs, a spacious second living area opens to a private balcony—perfect for quiet mornings or evening relaxation—alongside two generously sized bedrooms and a full bath. Step outside to enjoy your gated rear patio, ideal for outdoor dining or lounging. This beautiful community also features a pristine swimming pool and is perfectly situated near top-rated schools, upscale shopping, and fine dining. This exceptional home offers sophisticated living in an unbeatable location.
Property Details for 9652 Wheatfield Road
- Subdivision ComplexArdrey Commons
- Num Of Garage Spaces2
- Parking FeaturesAttached Garage
- Property AttachedNo
LISTING UPDATED:
- StatusActive
- MLS #CAR4249683
- Days on Site17
- HOA Fees$450 / month
- MLS TypeResidential
- Year Built2007
- CountryMecklenburg
LISTING UPDATED:
- StatusActive
- MLS #CAR4249683
- Days on Site17
- HOA Fees$450 / month
- MLS TypeResidential
- Year Built2007
- CountryMecklenburg
Building Information for 9652 Wheatfield Road
- StoriesTwo
- Year Built2007
- Lot Size0.0000 Acres
Payment Calculator
Term
Interest
Home Price
Down Payment
The Payment Calculator is for illustrative purposes only. Read More
Property Information for 9652 Wheatfield Road
Summary
Location and General Information
- Coordinates: 35.023544,-80.825886
School Information
- Elementary School: Elon Park
- Middle School: Community House
- High School: Ardrey Kell
Taxes and HOA Information
- Parcel Number: 229-572-07
- Tax Legal Description: L1001 M47-579&581
Virtual Tour
Parking
- Open Parking: No
Interior and Exterior Features
Interior Features
- Cooling: Central Air
- Heating: Heat Pump
- Appliances: Dishwasher, Gas Cooktop, Gas Range, Refrigerator
- Fireplace Features: Gas Log
- Levels/Stories: Two
- Foundation: Slab
- Total Half Baths: 1
- Bathrooms Total Integer: 3
Exterior Features
- Construction Materials: Brick Full
- Pool Features: None
- Road Surface Type: Concrete, Paved
- Laundry Features: Main Level
- Pool Private: No
Property
Utilities
- Sewer: Public Sewer
- Water Source: City
Property and Assessments
- Home Warranty: No
Green Features
Lot Information
- Above Grade Finished Area: 2868
- Lot Features: Corner Lot
Rental
Rent Information
- Land Lease: No
Public Records for 9652 Wheatfield Road
Home Facts
- Beds3
- Baths2
- Above Grade Finished2,868 SqFt
- StoriesTwo
- Lot Size0.0000 Acres
- StyleTownhouse
- Year Built2007
- APN229-572-07
- CountyMecklenburg


