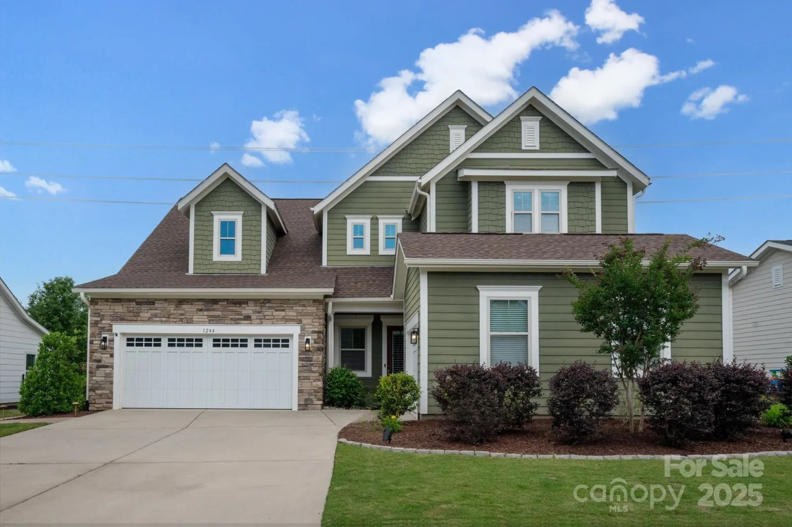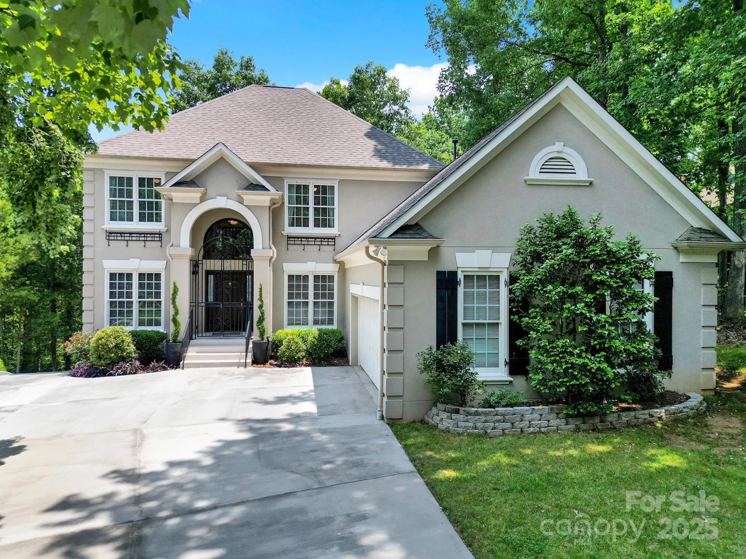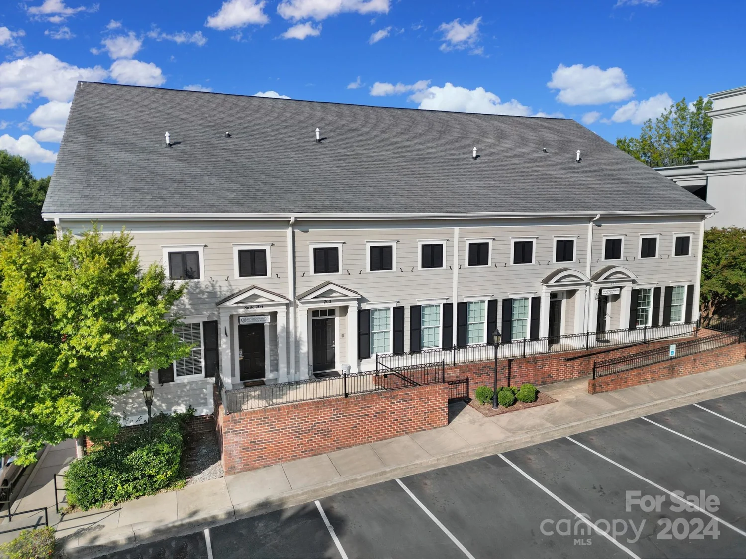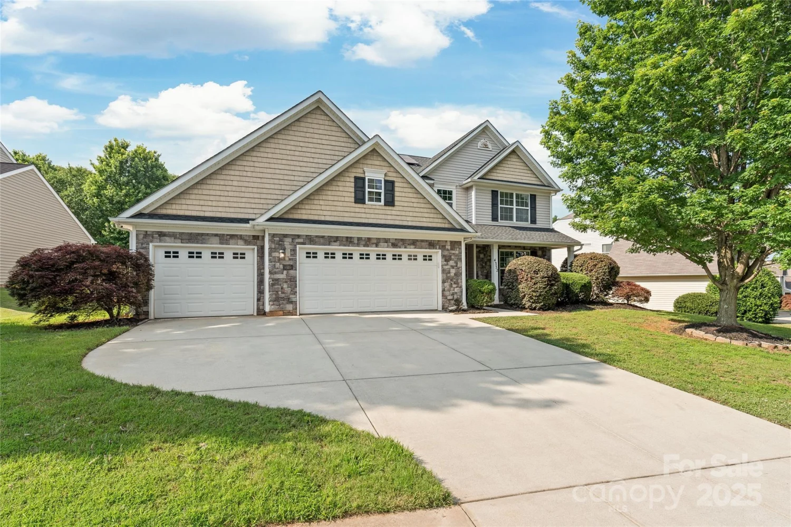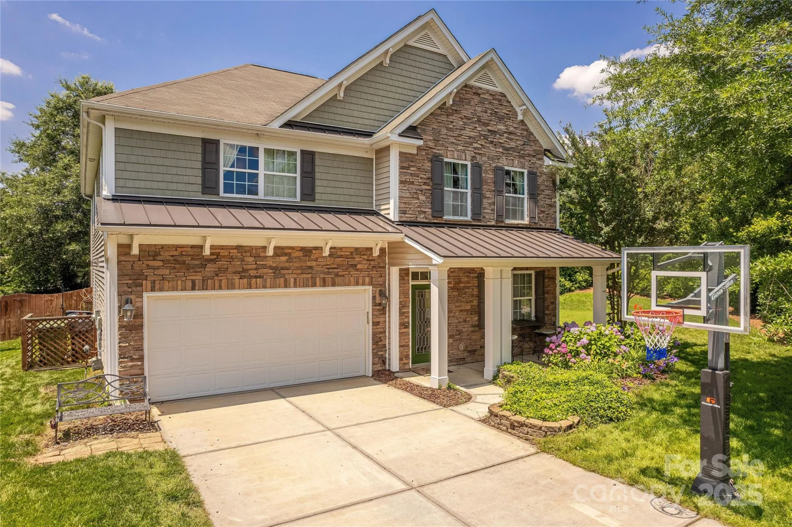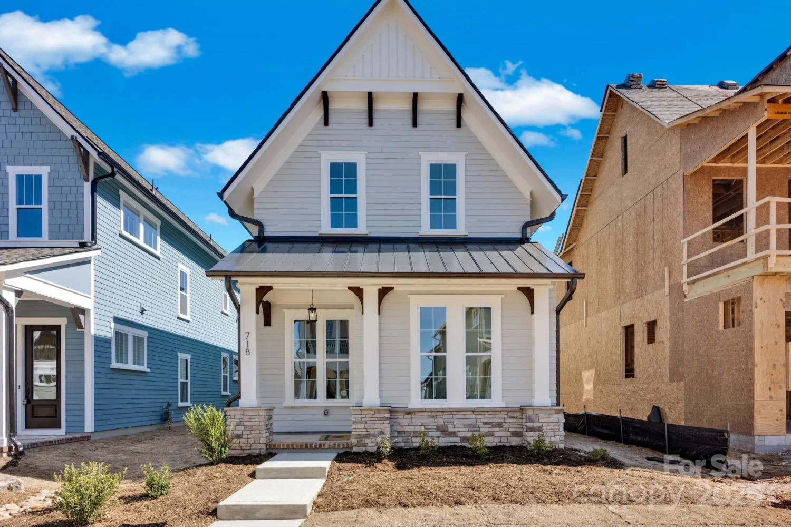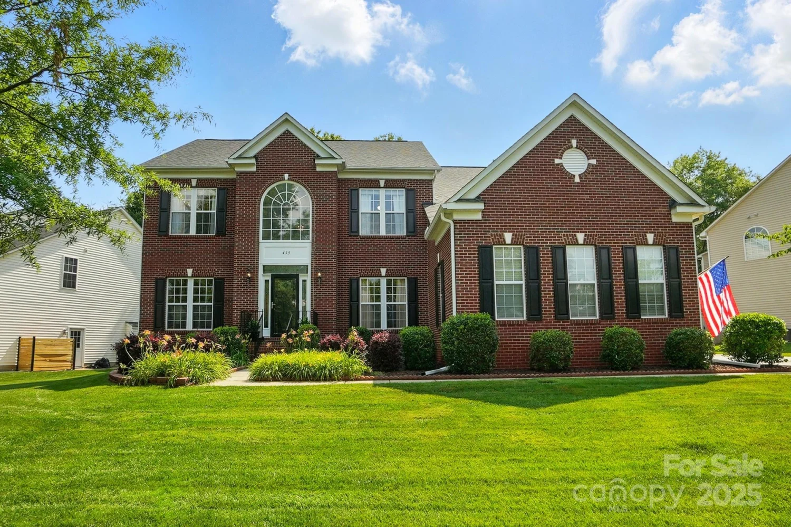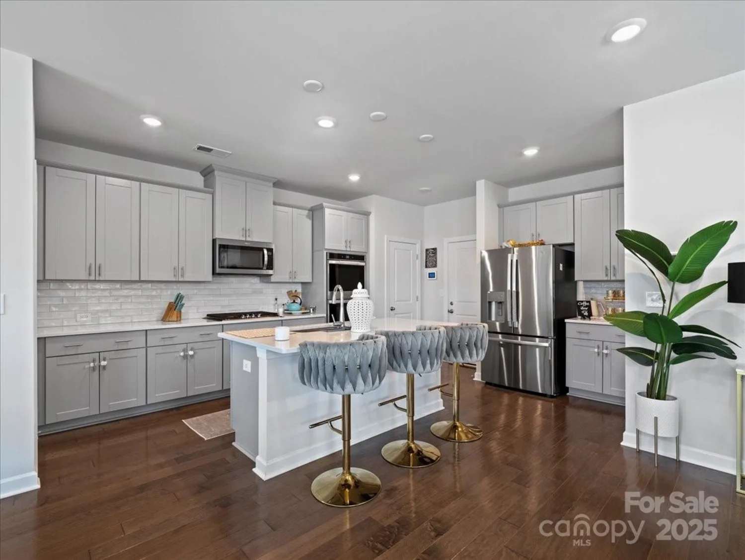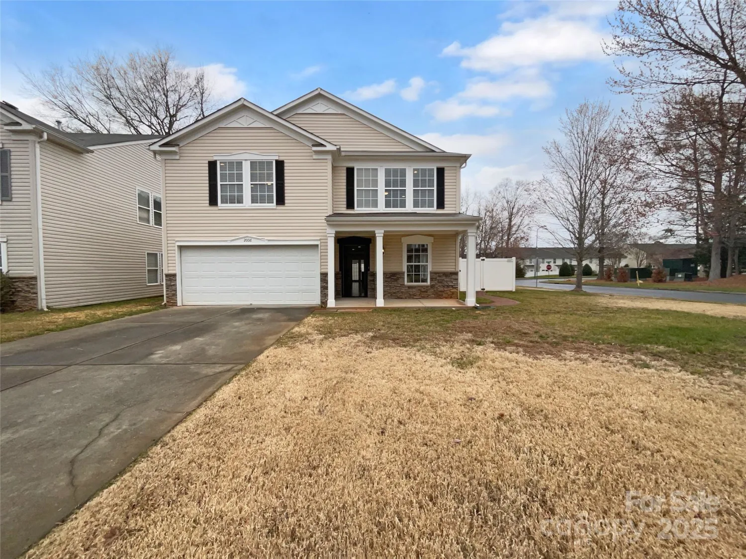1552 trentwood driveFort Mill, SC 29715
1552 trentwood driveFort Mill, SC 29715
Description
Welcome to your dream home in highly sought-after Waterside at the Catawba! This spacious 5-bedroom, 4-bath beauty sits on a private cul-de-sac lot with a flat, fenced backyard backing to serene trees — perfect for outdoor living and play. Step inside to a light-filled, open floorplan designed for modern living, with abundant natural light pouring into every room. Enjoy a luxurious primary suite, generous secondary bedrooms, with a guest bedroom and a full bath on the main level as well as a home office. Waterside offers resort-style amenities including a clubhouse, pool, fitness center, tennis courts and walking trails. Zoned for award-winning Fort Mill schools and minutes to shopping, dining, and I-77! Don’t miss this move-in ready gem with the backyard privacy you’ve been searching for! Please verify school assignment and possible school freezes.
Property Details for 1552 Trentwood Drive
- Subdivision ComplexWaterside at the Catawba
- Num Of Garage Spaces2
- Parking FeaturesAttached Garage
- Property AttachedNo
LISTING UPDATED:
- StatusClosed
- MLS #CAR4250172
- Days on Site12
- HOA Fees$300 / month
- MLS TypeResidential
- Year Built2020
- CountryYork
LISTING UPDATED:
- StatusClosed
- MLS #CAR4250172
- Days on Site12
- HOA Fees$300 / month
- MLS TypeResidential
- Year Built2020
- CountryYork
Building Information for 1552 Trentwood Drive
- StoriesTwo
- Year Built2020
- Lot Size0.0000 Acres
Payment Calculator
Term
Interest
Home Price
Down Payment
The Payment Calculator is for illustrative purposes only. Read More
Property Information for 1552 Trentwood Drive
Summary
Location and General Information
- Community Features: Clubhouse, Fitness Center, Outdoor Pool, Playground, Sidewalks, Street Lights, Tennis Court(s), Walking Trails
- Directions: From Fort Mill Parkway turn onto Whites Rd. At the roundabout take the first exit onto Bryson Gap Drive. At the roundabout take the first exit onto Sparkling Brook Parkway. Make a left onto Trentwood Drive. Home is located in the cul-de-sac, at the end of the street.
- Coordinates: 34.96399,-80.947699
School Information
- Elementary School: River Trail
- Middle School: Forest Creek
- High School: Catawba Ridge
Taxes and HOA Information
- Parcel Number: 020-13-04-033
- Tax Legal Description: LT 863 / WATERSIDE AT THE CATAWBA PHS 4 MAP 6
Virtual Tour
Parking
- Open Parking: No
Interior and Exterior Features
Interior Features
- Cooling: Central Air
- Heating: Central
- Appliances: Dishwasher, Electric Range
- Fireplace Features: Gas Log, Living Room
- Flooring: Carpet, Tile, Vinyl, Wood
- Levels/Stories: Two
- Foundation: Slab
- Bathrooms Total Integer: 4
Exterior Features
- Construction Materials: Stone, Vinyl
- Fencing: Back Yard, Fenced
- Patio And Porch Features: Front Porch, Patio
- Pool Features: None
- Road Surface Type: Concrete, Paved
- Roof Type: Shingle
- Laundry Features: Laundry Room, Upper Level
- Pool Private: No
Property
Utilities
- Sewer: Public Sewer
- Water Source: City
Property and Assessments
- Home Warranty: No
Green Features
Lot Information
- Above Grade Finished Area: 2766
- Lot Features: Cul-De-Sac
Rental
Rent Information
- Land Lease: No
Public Records for 1552 Trentwood Drive
Home Facts
- Beds5
- Baths4
- Above Grade Finished2,766 SqFt
- StoriesTwo
- Lot Size0.0000 Acres
- StyleSingle Family Residence
- Year Built2020
- APN020-13-04-033
- CountyYork
- ZoningMXU


