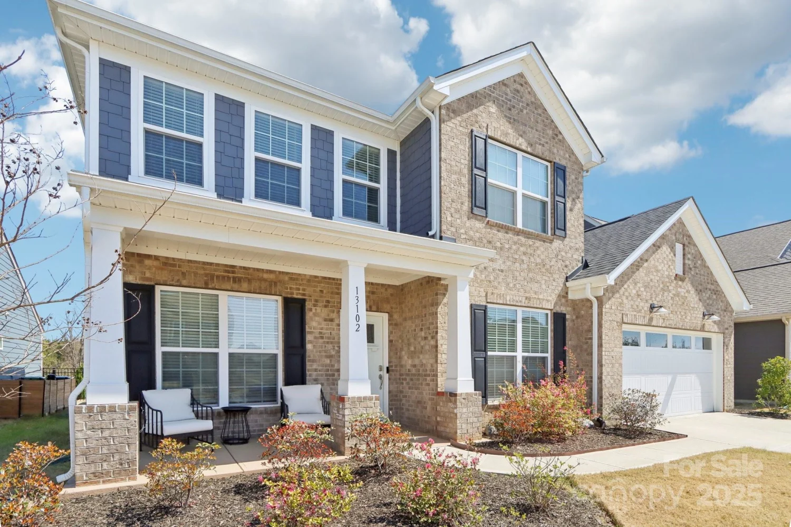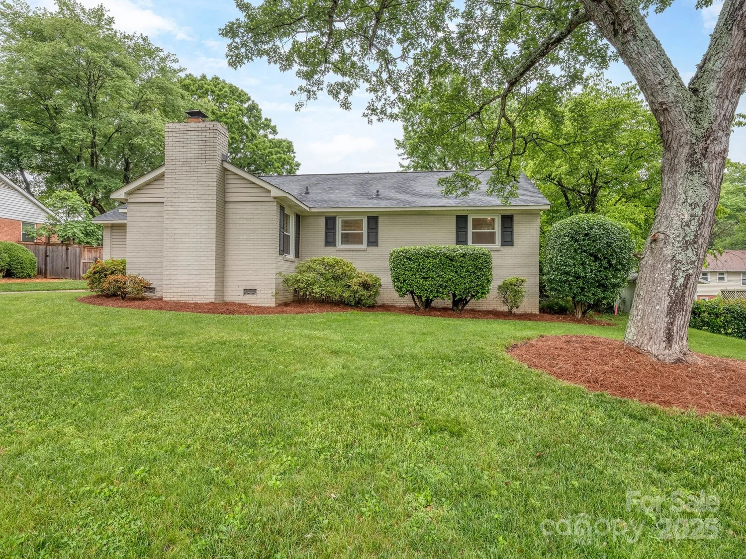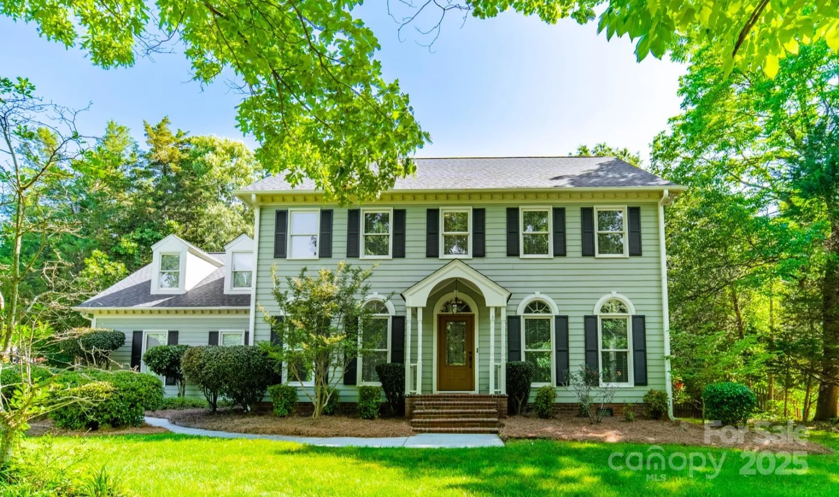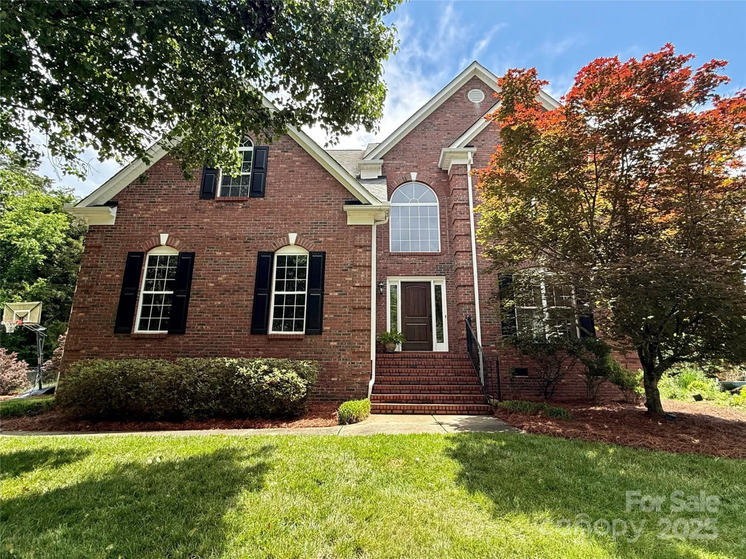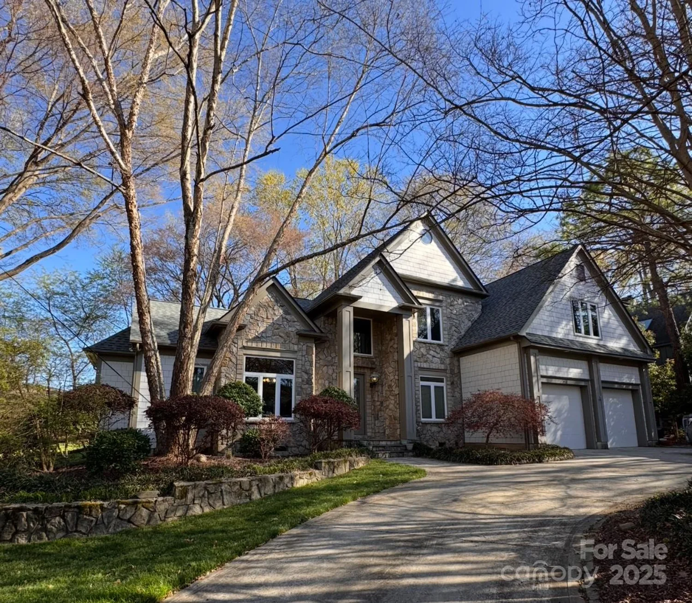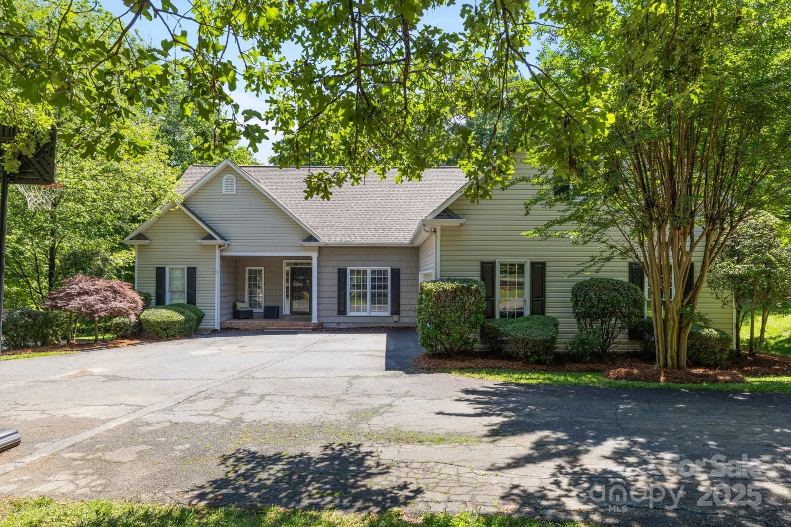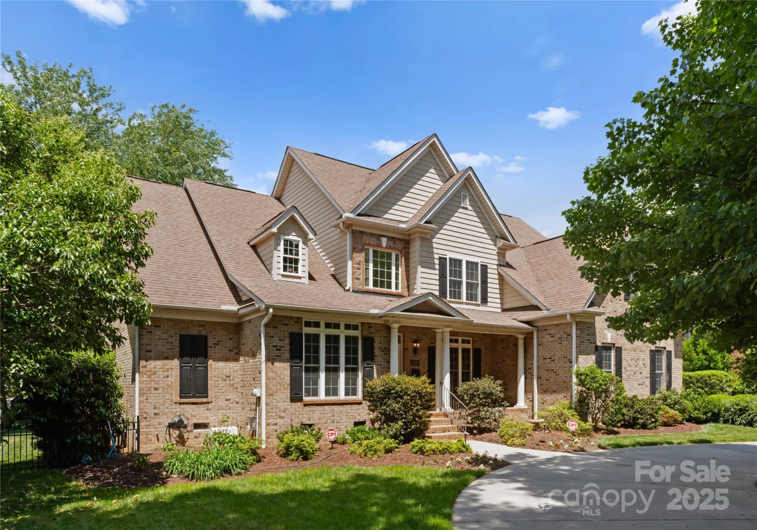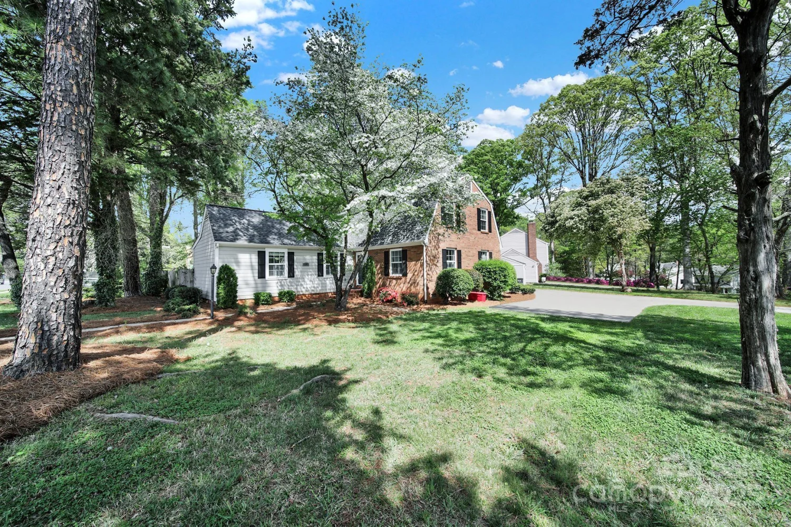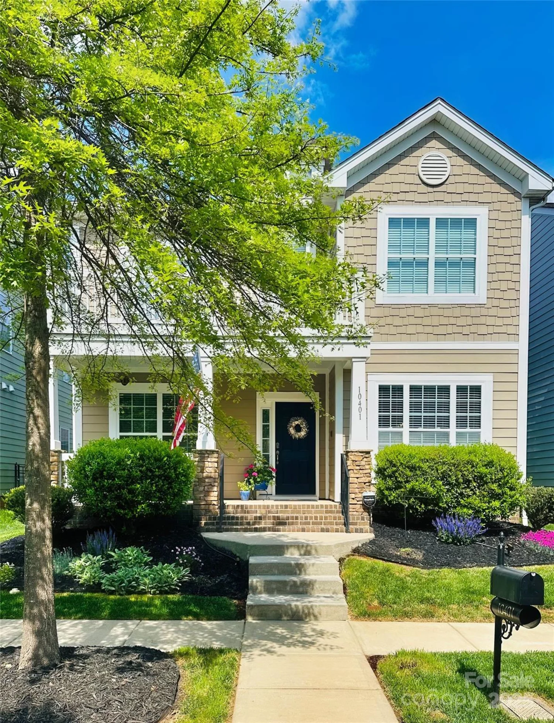6645 gaywind driveCharlotte, NC 28226
6645 gaywind driveCharlotte, NC 28226
Description
Spacious and bright townhouse off Sharon View Road in the quiet enclave of Summerlake Villas. This 3 bedroom, 3.5 bath home lives and feels like a single family, yet it has the convenience of townhome living. Ample sqft, private setting, and a fabulous layout set this home apart from the competition. Enjoy 3 outdoor living areas, an open yard with natural area off the back of the home, and a 2 car garage. The Main Level welcomes you with a grand Foyer, open Living/Dining area, Sunroom/Office and an eat-in Kitchen with island and 2 pantries, one with a W/D hookup. Upstairs you will find the vaulted primary suite with big shower and walk-in closet. A loft and second bedroom/bathroom complete the upstairs. The large Lower Level has a Living area, fireplace, wet bar, an en-suite bedroom with walk-in closet, exterior entry to covered porch and backyard, laundry, and generous utility room. Multiple WFH options. HOA replaced the roof in 2022 roof and recently repaved the private road.
Property Details for 6645 Gaywind Drive
- Subdivision ComplexVillas at Summerlake
- ExteriorLawn Maintenance
- Num Of Garage Spaces2
- Parking FeaturesAttached Garage, Garage Faces Front, Parking Space(s)
- Property AttachedNo
LISTING UPDATED:
- StatusActive
- MLS #CAR4250226
- Days on Site12
- HOA Fees$557 / month
- MLS TypeResidential
- Year Built1993
- CountryMecklenburg
LISTING UPDATED:
- StatusActive
- MLS #CAR4250226
- Days on Site12
- HOA Fees$557 / month
- MLS TypeResidential
- Year Built1993
- CountryMecklenburg
Building Information for 6645 Gaywind Drive
- StoriesThree
- Year Built1993
- Lot Size0.0000 Acres
Payment Calculator
Term
Interest
Home Price
Down Payment
The Payment Calculator is for illustrative purposes only. Read More
Property Information for 6645 Gaywind Drive
Summary
Location and General Information
- Directions: Please use GPS. Neighborhood located off Sharon View Road.
- Coordinates: 35.126313,-80.798456
School Information
- Elementary School: Unspecified
- Middle School: Unspecified
- High School: Unspecified
Taxes and HOA Information
- Parcel Number: 211-551-76
- Tax Legal Description: L23 M25-465
Virtual Tour
Parking
- Open Parking: No
Interior and Exterior Features
Interior Features
- Cooling: Heat Pump
- Heating: Heat Pump
- Appliances: Dishwasher, Disposal, Dryer, Electric Oven, Electric Range, Electric Water Heater, Microwave, Refrigerator, Washer/Dryer
- Basement: Exterior Entry, Finished, Storage Space, Walk-Out Access
- Fireplace Features: Living Room
- Flooring: Carpet, Tile, Wood
- Interior Features: Built-in Features, Entrance Foyer, Kitchen Island, Pantry, Storage, Walk-In Closet(s), Walk-In Pantry
- Levels/Stories: Three
- Other Equipment: Fuel Tank(s)
- Foundation: Basement
- Total Half Baths: 1
- Bathrooms Total Integer: 4
Exterior Features
- Construction Materials: Brick Partial, Hard Stucco
- Patio And Porch Features: Covered, Patio
- Pool Features: None
- Road Surface Type: Concrete, Paved
- Roof Type: Shingle
- Laundry Features: In Basement, Main Level, Multiple Locations
- Pool Private: No
Property
Utilities
- Sewer: Public Sewer
- Utilities: Cable Available, Electricity Connected
- Water Source: City
Property and Assessments
- Home Warranty: No
Green Features
Lot Information
- Above Grade Finished Area: 2346
- Lot Features: Private, Creek/Stream, Wooded
Rental
Rent Information
- Land Lease: No
Public Records for 6645 Gaywind Drive
Home Facts
- Beds3
- Baths3
- Above Grade Finished2,346 SqFt
- Below Grade Finished1,097 SqFt
- StoriesThree
- Lot Size0.0000 Acres
- StyleTownhouse
- Year Built1993
- APN211-551-76
- CountyMecklenburg
- ZoningR-15


