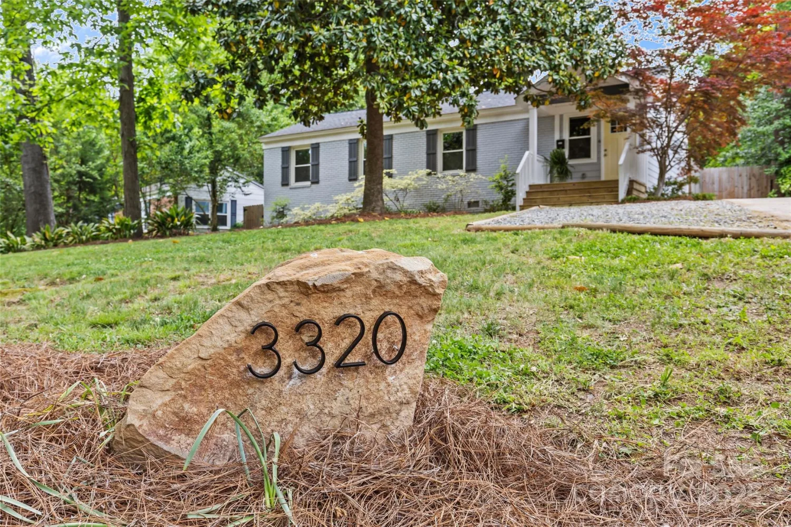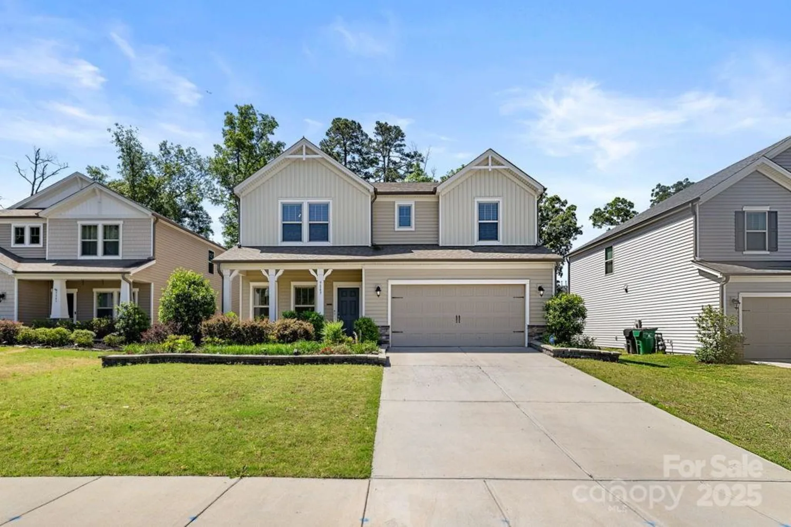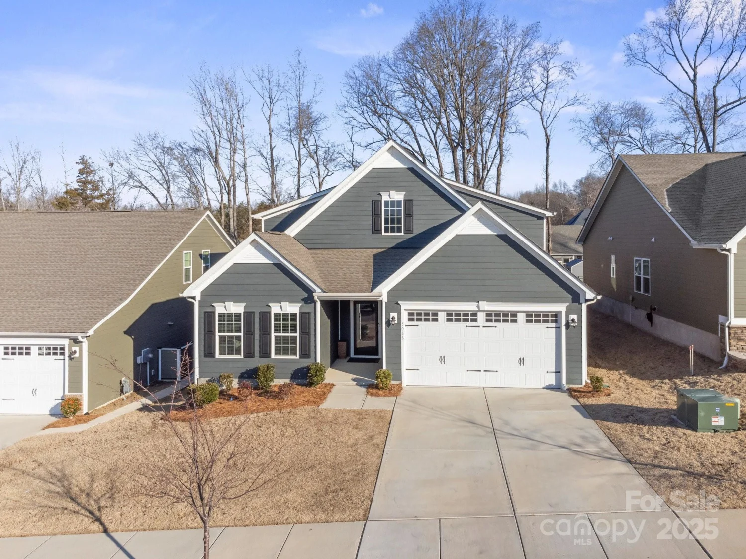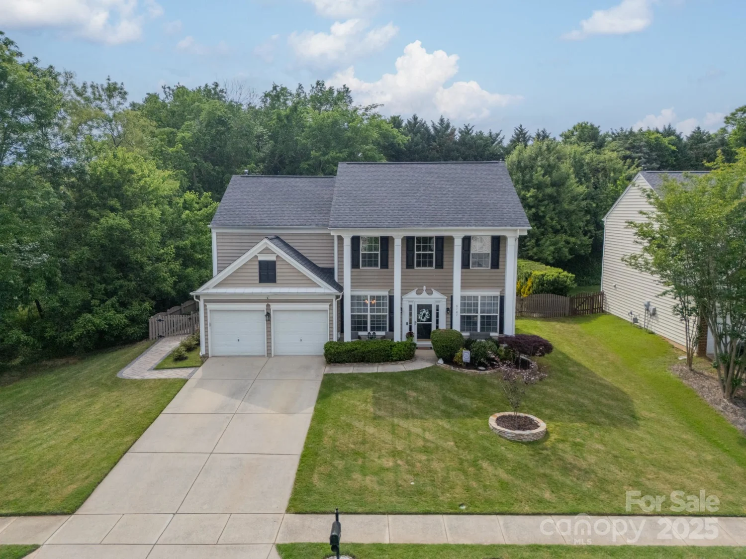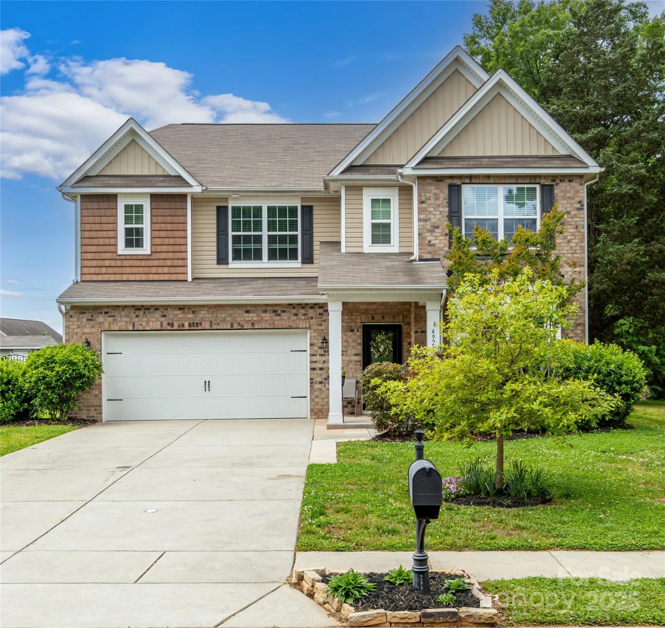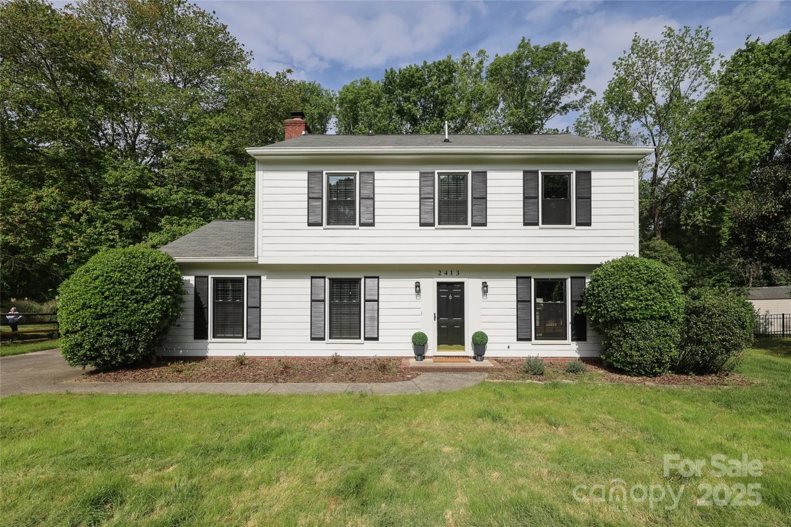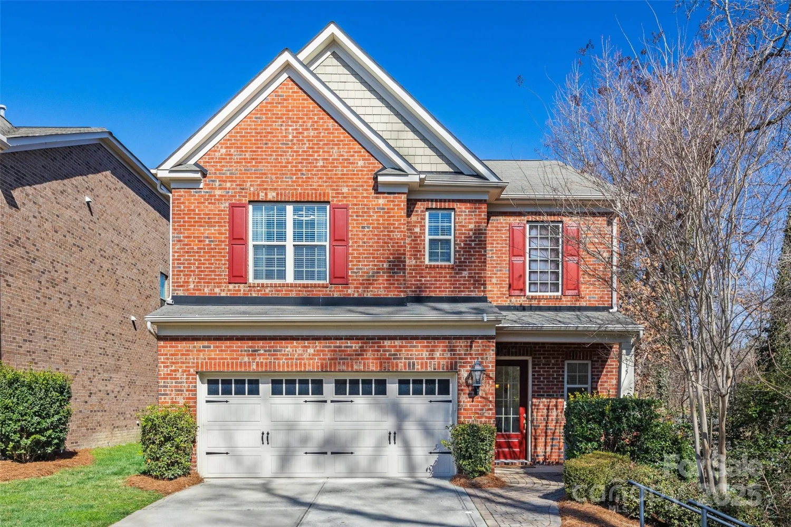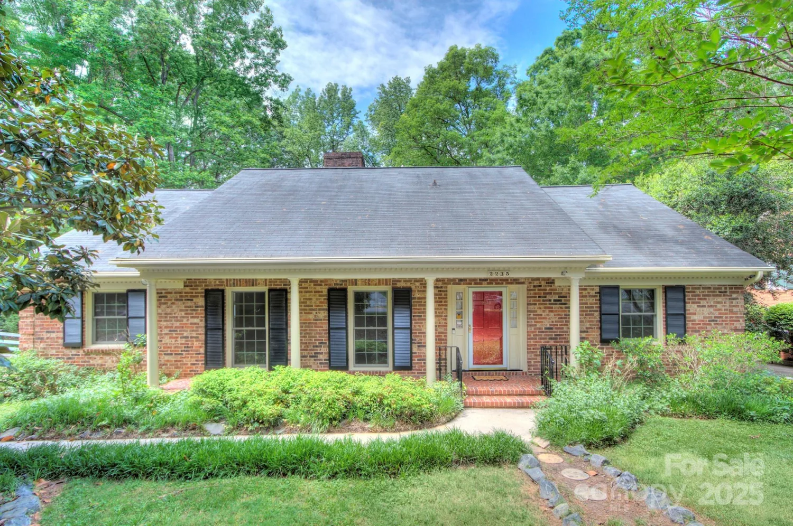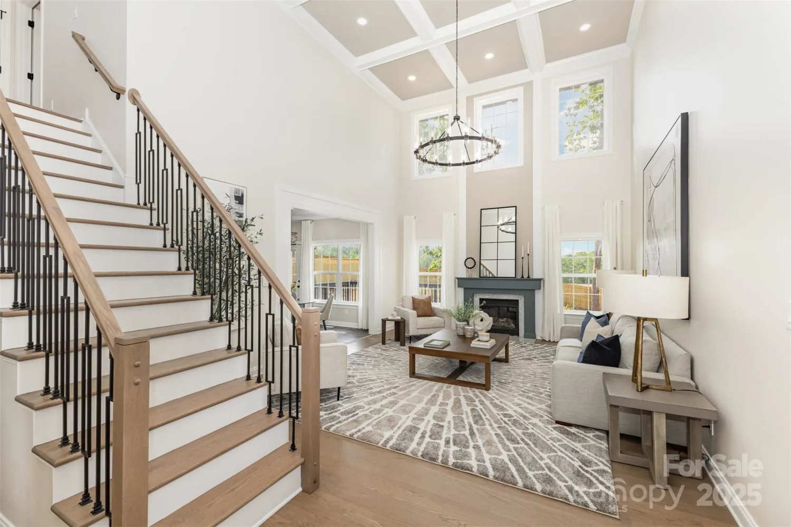4002 tundra roadCharlotte, NC 28203
4002 tundra roadCharlotte, NC 28203
Description
This Tremont Station end unit is packed with premium upgrades and customization that start in the garage with a fully finished, showroom-ready space boasts an epoxy-coated floor, Gladiator storage system, and an EV-charging outlet. Inside you will find wide-plank luxury vinyl flooring on every level, paired with whole-house custom blinds and California Closet systems for effortless style and order. All three baths elevate daily routines with designer tile and spa-inspired details. Move deeper into the home, the chef’s kitchen has a 5-burner gas range, LG ThinQ refrigerator, and a custom herringbone backsplash.The secondary bedroom’s wood-panel accent wall and a loft complete with wet bar, wine fridge, and floating shelves add style and versatility, while a spacious outdoor terrace extends entertaining under the Carolina sky. From garage to rooftop terrace, you’ll find premium upgrades at every turn. Enjoy turnkey, low-maintenance living minutes from South End, Uptown, & the light rail.
Property Details for 4002 Tundra Road
- Subdivision ComplexTremont Station
- Architectural StyleTransitional
- ExteriorRooftop Terrace
- Num Of Garage Spaces2
- Parking FeaturesAttached Garage, Garage Door Opener, Garage Faces Rear, Tandem
- Property AttachedNo
LISTING UPDATED:
- StatusActive
- MLS #CAR4250244
- Days on Site8
- HOA Fees$250 / month
- MLS TypeResidential
- Year Built2023
- CountryMecklenburg
LISTING UPDATED:
- StatusActive
- MLS #CAR4250244
- Days on Site8
- HOA Fees$250 / month
- MLS TypeResidential
- Year Built2023
- CountryMecklenburg
Building Information for 4002 Tundra Road
- StoriesFour
- Year Built2023
- Lot Size0.0000 Acres
Payment Calculator
Term
Interest
Home Price
Down Payment
The Payment Calculator is for illustrative purposes only. Read More
Property Information for 4002 Tundra Road
Summary
Location and General Information
- Community Features: Dog Park, Sidewalks, Street Lights
- Coordinates: 35.210307,-80.869626
School Information
- Elementary School: Dilworth
- Middle School: Sedgefield
- High School: Myers Park
Taxes and HOA Information
- Parcel Number: 11906628
- Tax Legal Description: L65 M68-624
Virtual Tour
Parking
- Open Parking: No
Interior and Exterior Features
Interior Features
- Cooling: Central Air
- Heating: Central, Heat Pump
- Appliances: Dishwasher, Disposal, Exhaust Fan, Exhaust Hood, Gas Range, Microwave
- Flooring: Vinyl
- Interior Features: Drop Zone, Walk-In Closet(s), Wet Bar
- Levels/Stories: Four
- Foundation: Slab
- Total Half Baths: 1
- Bathrooms Total Integer: 4
Exterior Features
- Construction Materials: Brick Partial, Fiber Cement
- Patio And Porch Features: Balcony, Terrace
- Pool Features: None
- Road Surface Type: None, Paved
- Roof Type: Flat
- Security Features: Carbon Monoxide Detector(s), Security System, Smoke Detector(s)
- Laundry Features: Laundry Closet, Upper Level
- Pool Private: No
Property
Utilities
- Sewer: Public Sewer
- Utilities: Cable Available, Natural Gas
- Water Source: City
Property and Assessments
- Home Warranty: No
Green Features
Lot Information
- Above Grade Finished Area: 1812
- Lot Features: End Unit
Rental
Rent Information
- Land Lease: No
Public Records for 4002 Tundra Road
Home Facts
- Beds3
- Baths3
- Above Grade Finished1,812 SqFt
- StoriesFour
- Lot Size0.0000 Acres
- StyleTownhouse
- Year Built2023
- APN11906628
- CountyMecklenburg


