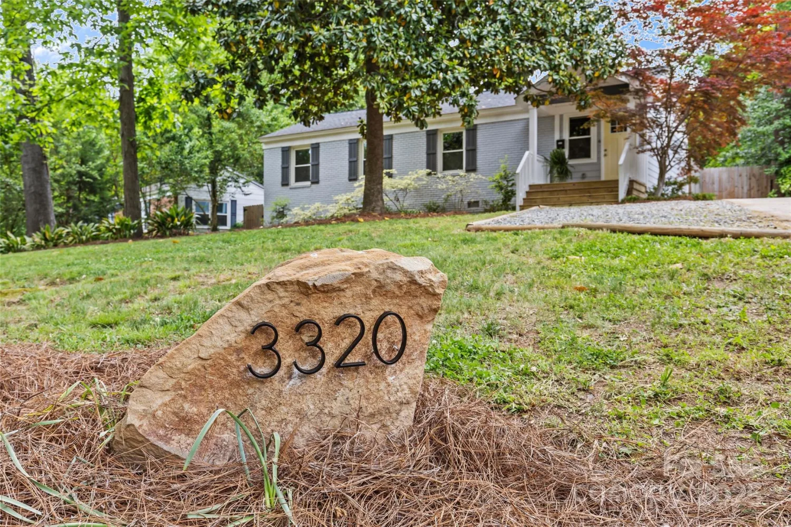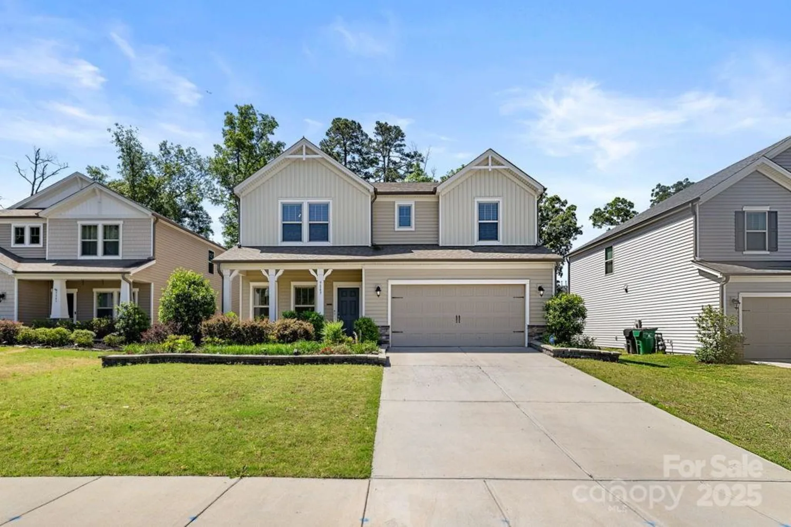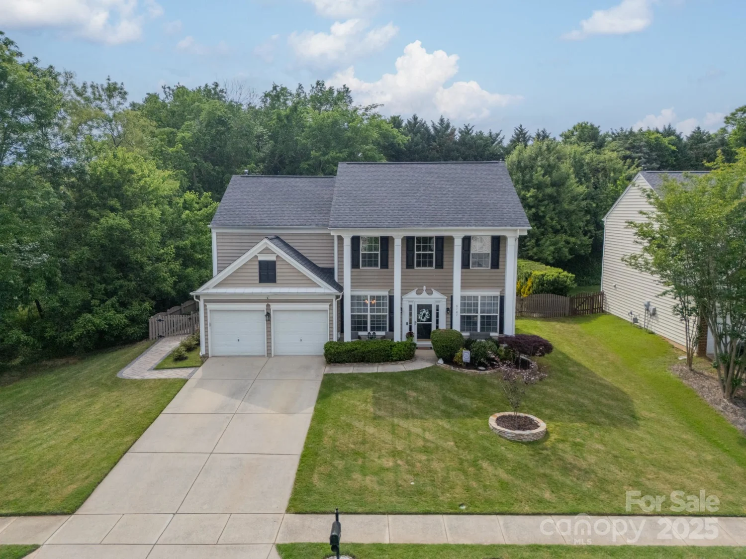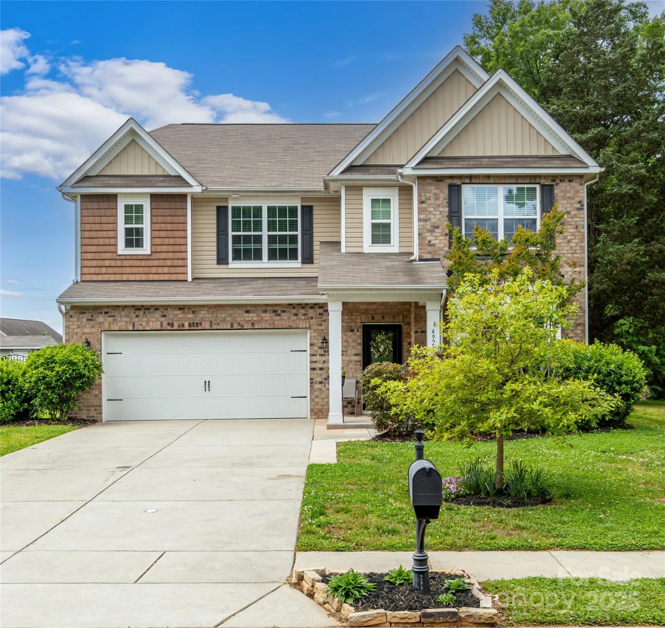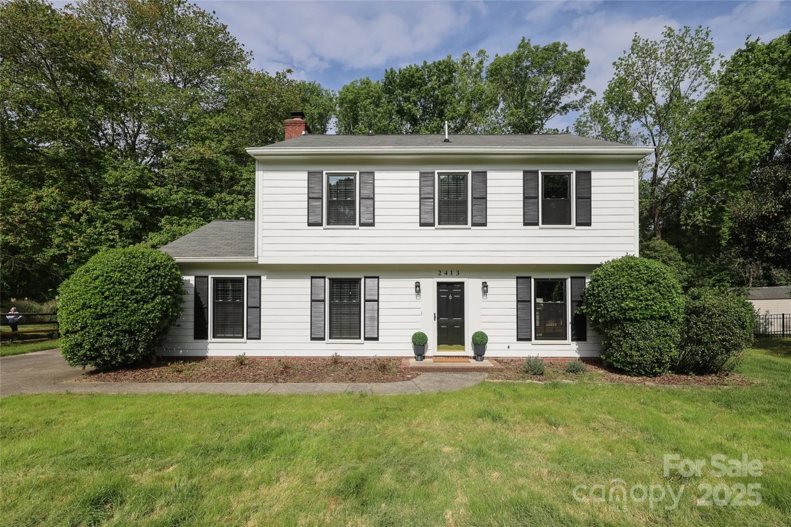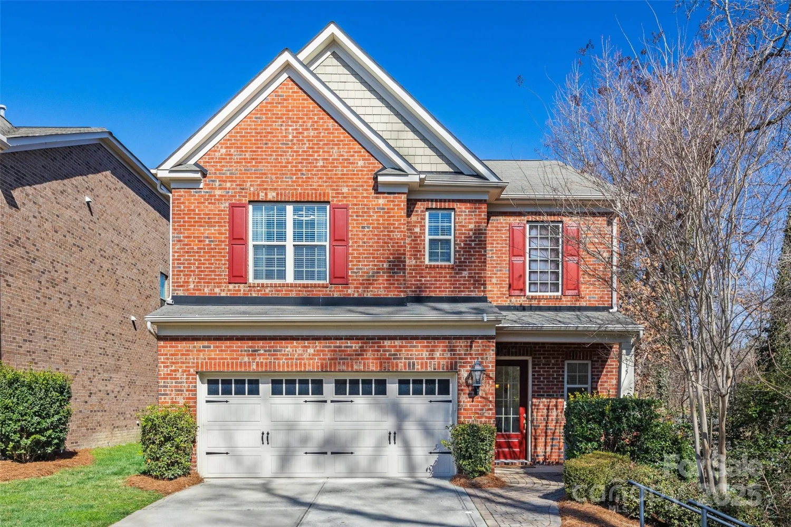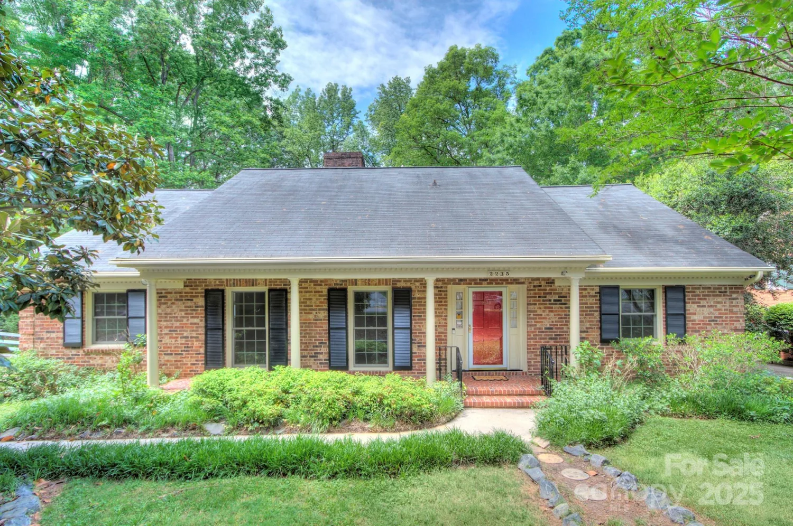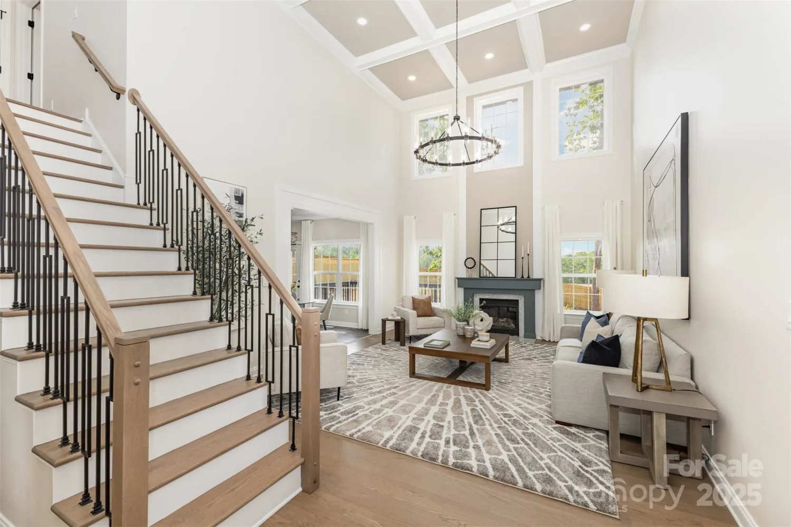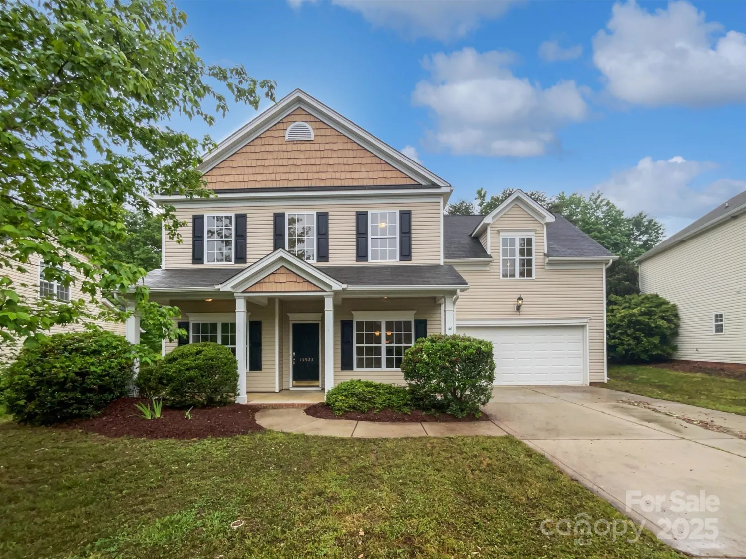6826 rollingridge driveCharlotte, NC 28211
6826 rollingridge driveCharlotte, NC 28211
Description
Modern farmhouse retreat in Stonehaven! This upgraded 4-bed, 2.5-bath full-brick home offers 3,300+ sqft with a dedicated office and huge entertainment room. The stunning kitchen features a 9-ft island, SS appliances, dual wine fridges, custom lighting, and modern finishes. Relax in the fully fenced backyard backing to a peaceful creek—spot otters in spring and deer year-round. Recent updates include a new water heater (2024), French drains (2025), fresh paint inside and out, new lighting and fixtures, a 3-tier veggie garden, retaining wall, and 300 sqft of unheated workshop/storage. Smart home perks: digital locks, cameras, and smart lighting offering peace of mind. Just 9 mins to SouthPark, 15 to Uptown, and 10 to Matthews, Midwood, and more! Whether you’re looking for modern comfort, natural beauty, or unmatched location—this home checks every box!
Property Details for 6826 Rollingridge Drive
- Subdivision ComplexWaverly Hall
- ExteriorStorage
- Parking FeaturesDriveway
- Property AttachedNo
LISTING UPDATED:
- StatusActive
- MLS #CAR4250393
- Days on Site9
- MLS TypeResidential
- Year Built1983
- CountryMecklenburg
LISTING UPDATED:
- StatusActive
- MLS #CAR4250393
- Days on Site9
- MLS TypeResidential
- Year Built1983
- CountryMecklenburg
Building Information for 6826 Rollingridge Drive
- StoriesThree
- Year Built1983
- Lot Size0.0000 Acres
Payment Calculator
Term
Interest
Home Price
Down Payment
The Payment Calculator is for illustrative purposes only. Read More
Property Information for 6826 Rollingridge Drive
Summary
Location and General Information
- Coordinates: 35.155668,-80.766447
School Information
- Elementary School: Rama Road
- Middle School: McClintock
- High School: East Mecklenburg
Taxes and HOA Information
- Parcel Number: 189-312-32
- Tax Legal Description: L20 B5 M19-493
Virtual Tour
Parking
- Open Parking: No
Interior and Exterior Features
Interior Features
- Cooling: Electric
- Heating: Electric
- Appliances: Dishwasher, Disposal, Gas Range, Ice Maker, Microwave, Refrigerator, Washer/Dryer
- Basement: Exterior Entry, Finished, Interior Entry, Storage Space, Walk-Out Access
- Levels/Stories: Three
- Foundation: Basement, Slab
- Total Half Baths: 1
- Bathrooms Total Integer: 3
Exterior Features
- Construction Materials: Brick Full
- Pool Features: None
- Road Surface Type: Concrete, Paved
- Laundry Features: Electric Dryer Hookup, Laundry Room, Main Level
- Pool Private: No
Property
Utilities
- Sewer: Public Sewer
- Water Source: City
Property and Assessments
- Home Warranty: No
Green Features
Lot Information
- Above Grade Finished Area: 2462
Rental
Rent Information
- Land Lease: No
Public Records for 6826 Rollingridge Drive
Home Facts
- Beds4
- Baths2
- Above Grade Finished2,462 SqFt
- Below Grade Finished848 SqFt
- StoriesThree
- Lot Size0.0000 Acres
- StyleSingle Family Residence
- Year Built1983
- APN189-312-32
- CountyMecklenburg


