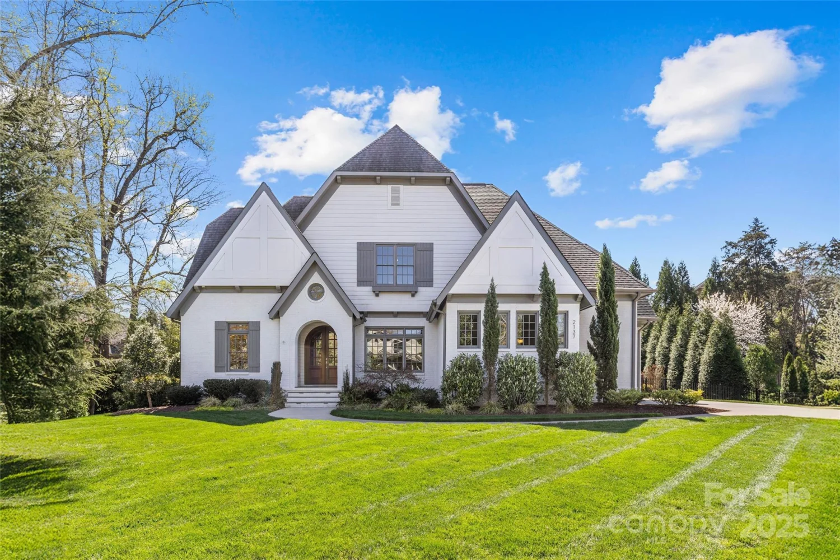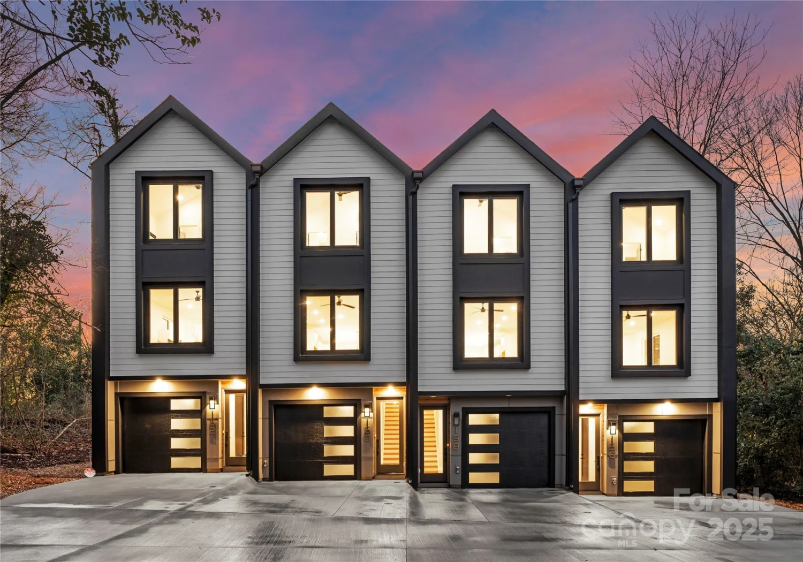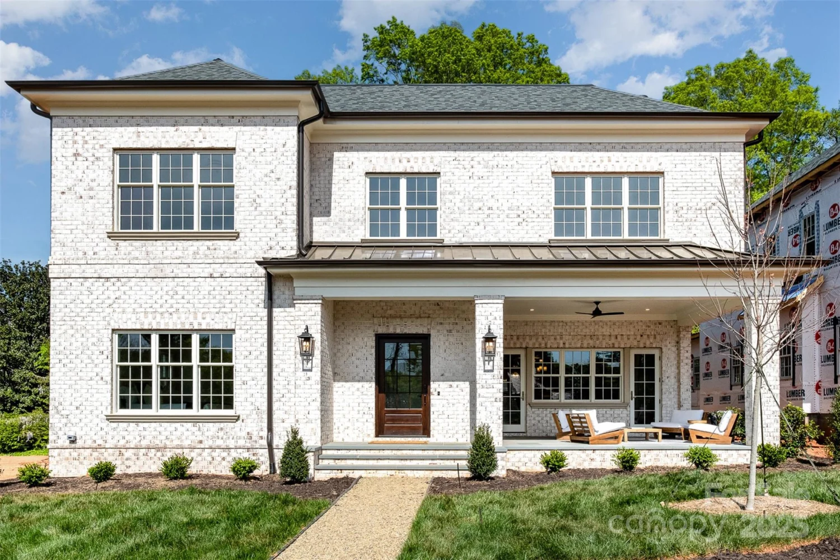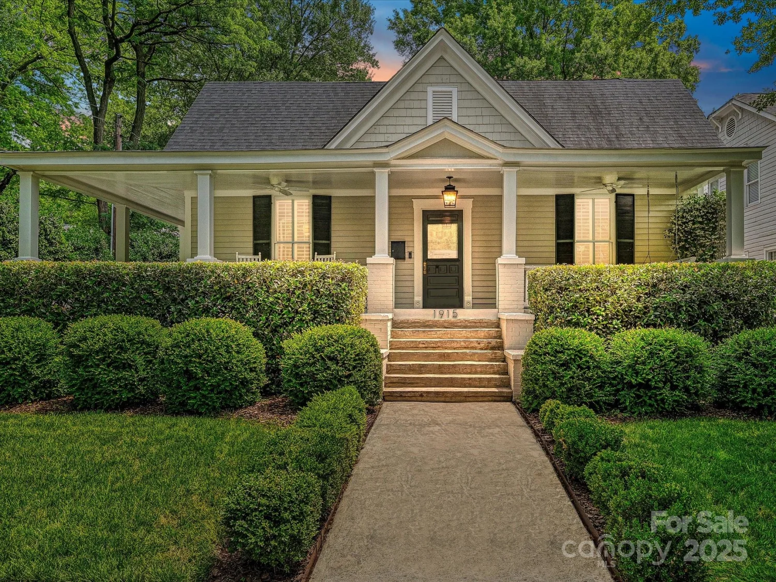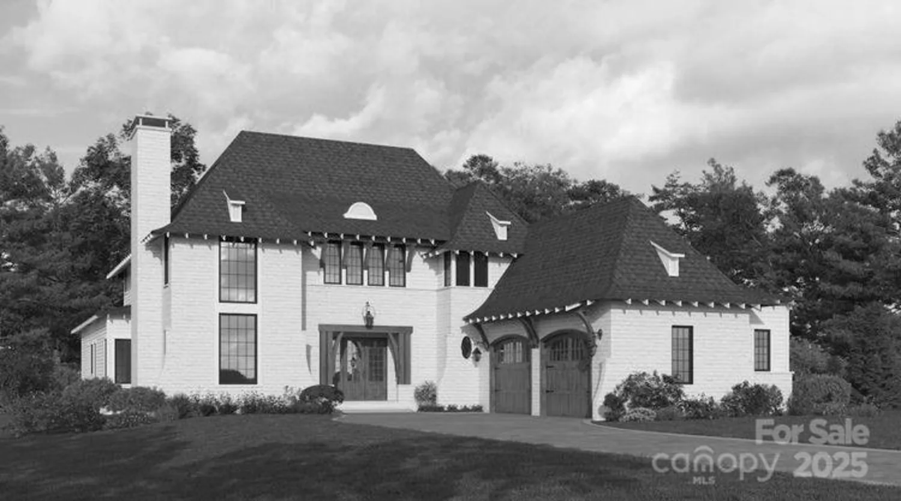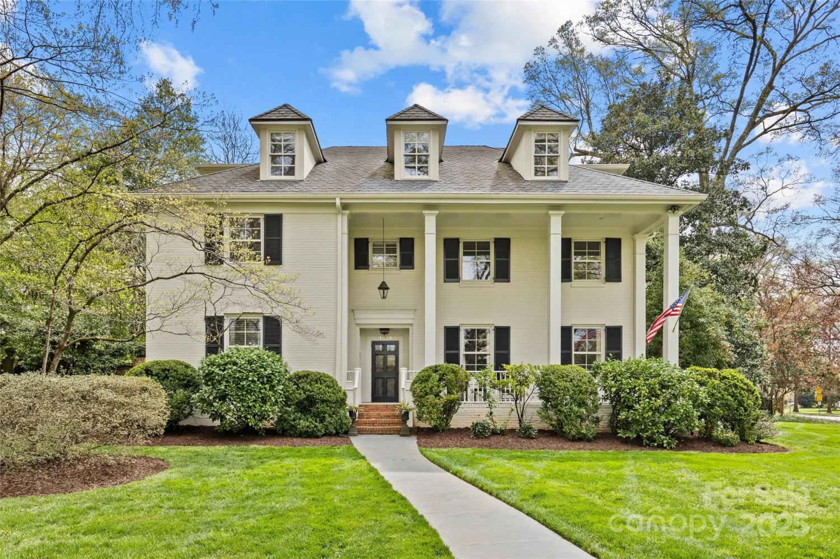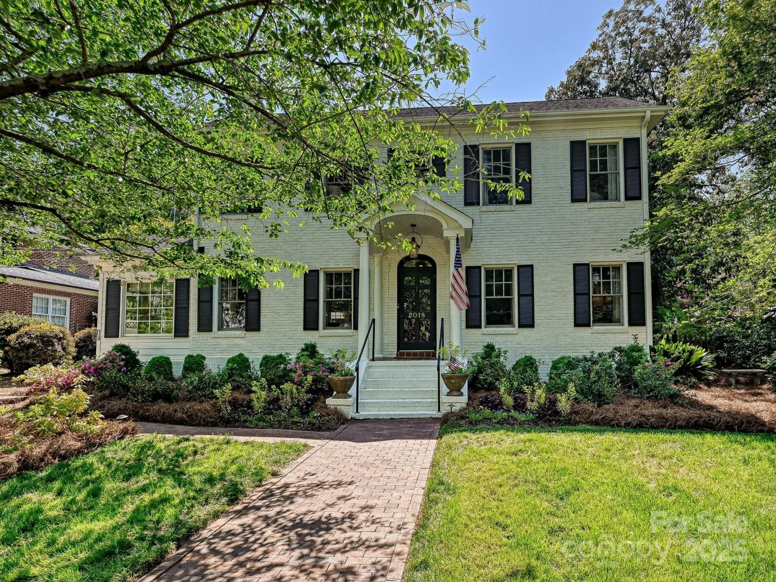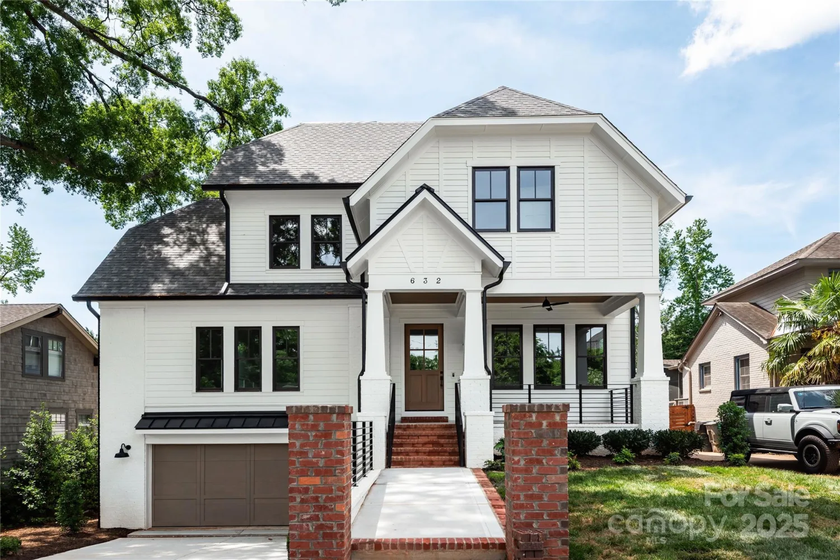3030 brookridge laneCharlotte, NC 28211
3030 brookridge laneCharlotte, NC 28211
Description
3030 Brookridge Lane is a stunning blend of elegance and functionality—complete w/ Pool, Spa & Firepite. Flooded with natural light, the open layout welcomes you w/ a soaring two-story foyer and elegant arched openings that guide you into the heart of the home. A main-level guest suite with full bath, dedicated office, and vaulted rec room complete w/ wet bar & doors that take you to your poolside retreat making entertaining effortless. The kitchen features 48" range, panel ready fridge/freezer while the scullery comes w/ a 24" wine fridge & ice maker. A separate pantry provides ample storage. Upstairs, the primary suite is a true retreat w/a stained wood ceiling detail, walk-in close w/ islandt & the vaulted ceiling en-suite bath that is truly breathtaking. 3 secondary bedrooms & a versatile bonus room offer comfort and flexibility. Every detail of this home has been intentionally designed for high style and livability in one of Charlotte’s most desirable locations.
Property Details for 3030 Brookridge Lane
- Subdivision ComplexGreentree
- ExteriorFire Pit, Hot Tub, In-Ground Irrigation
- Num Of Garage Spaces2
- Parking FeaturesDriveway, Electric Vehicle Charging Station(s), Attached Garage, Garage Faces Side, Keypad Entry
- Property AttachedNo
LISTING UPDATED:
- StatusActive Under Contract
- MLS #CAR4250831
- Days on Site0
- MLS TypeResidential
- Year Built2025
- CountryMecklenburg
LISTING UPDATED:
- StatusActive Under Contract
- MLS #CAR4250831
- Days on Site0
- MLS TypeResidential
- Year Built2025
- CountryMecklenburg
Building Information for 3030 Brookridge Lane
- StoriesTwo
- Year Built2025
- Lot Size0.0000 Acres
Payment Calculator
Term
Interest
Home Price
Down Payment
The Payment Calculator is for illustrative purposes only. Read More
Property Information for 3030 Brookridge Lane
Summary
Location and General Information
- Coordinates: 35.167016,-80.808847
School Information
- Elementary School: Sharon
- Middle School: Alexander Graham
- High School: Myers Park
Taxes and HOA Information
- Parcel Number: 18303212
- Tax Legal Description: L10 M12-197
Virtual Tour
Parking
- Open Parking: No
Interior and Exterior Features
Interior Features
- Cooling: Central Air, Dual, Zoned
- Heating: Heat Pump, Zoned
- Appliances: Bar Fridge, Dishwasher, Exhaust Hood, Freezer, Gas Range, Gas Water Heater, Microwave, Refrigerator, Tankless Water Heater, Wine Refrigerator
- Fireplace Features: Family Room, Gas, Outside
- Flooring: Hardwood, Tile
- Interior Features: Attic Stairs Pulldown, Built-in Features, Cable Prewire, Drop Zone, Entrance Foyer, Hot Tub, Kitchen Island, Open Floorplan, Pantry, Walk-In Closet(s), Walk-In Pantry, Wet Bar
- Levels/Stories: Two
- Other Equipment: Other - See Remarks
- Foundation: Slab
- Total Half Baths: 2
- Bathrooms Total Integer: 7
Exterior Features
- Construction Materials: Brick Partial, Hardboard Siding
- Fencing: Back Yard
- Patio And Porch Features: Covered, Rear Porch, Screened, Side Porch
- Pool Features: None
- Road Surface Type: Concrete, Paved
- Roof Type: Shingle
- Security Features: Carbon Monoxide Detector(s), Smoke Detector(s)
- Laundry Features: Laundry Room, Main Level
- Pool Private: No
Property
Utilities
- Sewer: Public Sewer
- Utilities: Cable Available, Natural Gas
- Water Source: City
Property and Assessments
- Home Warranty: No
Green Features
Lot Information
- Above Grade Finished Area: 5045
Rental
Rent Information
- Land Lease: No
Public Records for 3030 Brookridge Lane
Home Facts
- Beds5
- Baths5
- Above Grade Finished5,045 SqFt
- StoriesTwo
- Lot Size0.0000 Acres
- StyleSingle Family Residence
- Year Built2025
- APN18303212
- CountyMecklenburg


