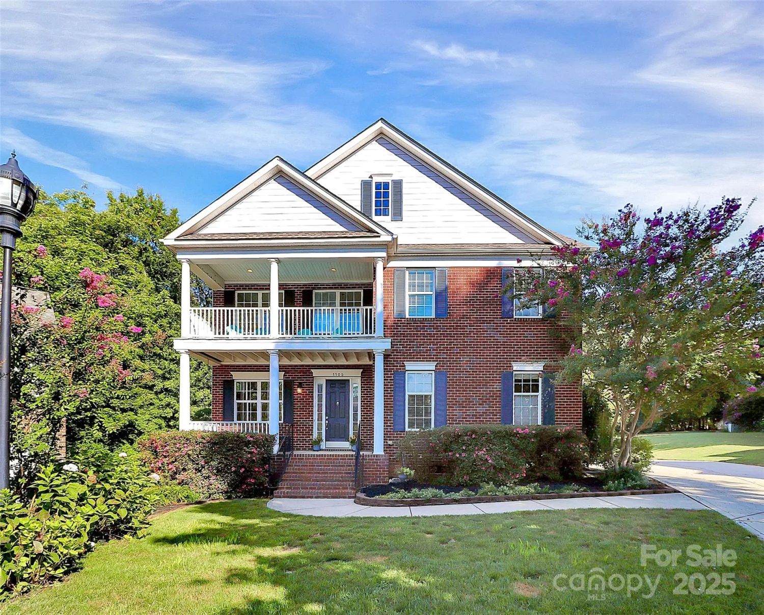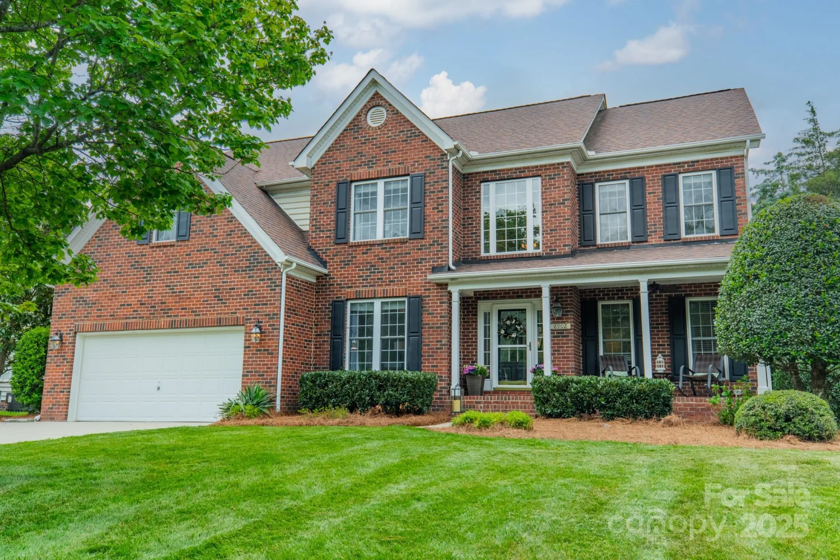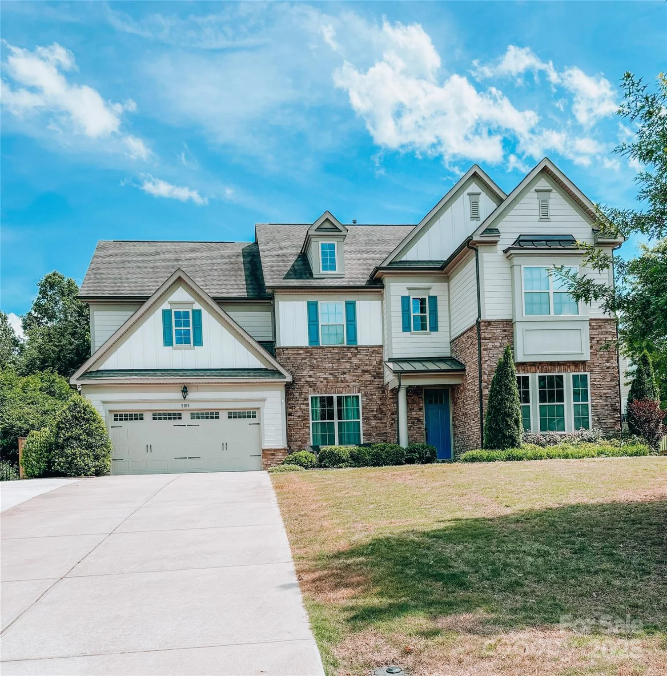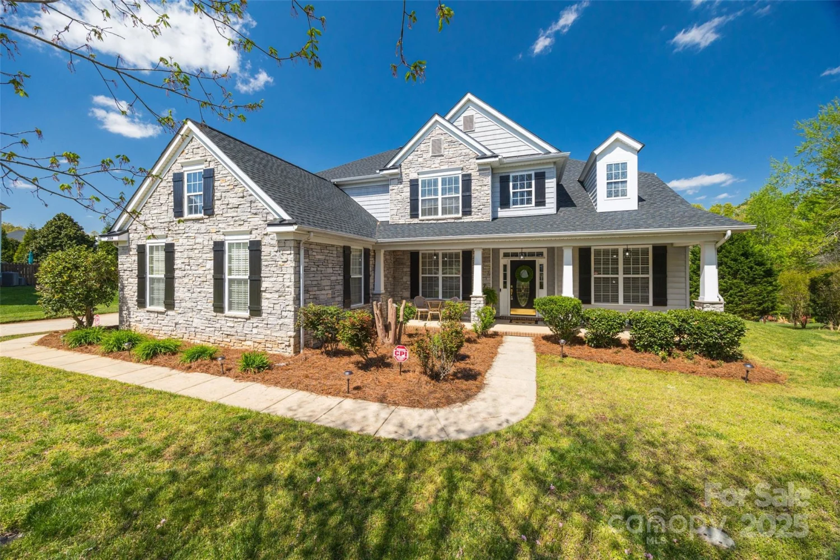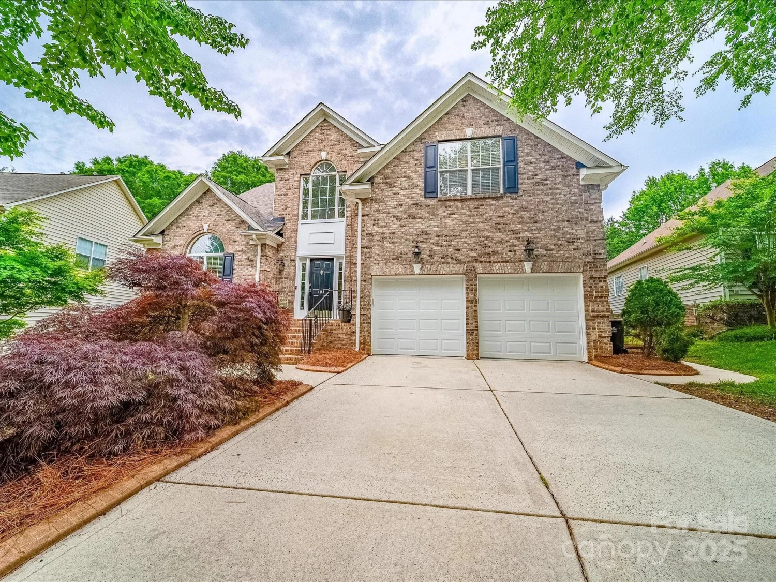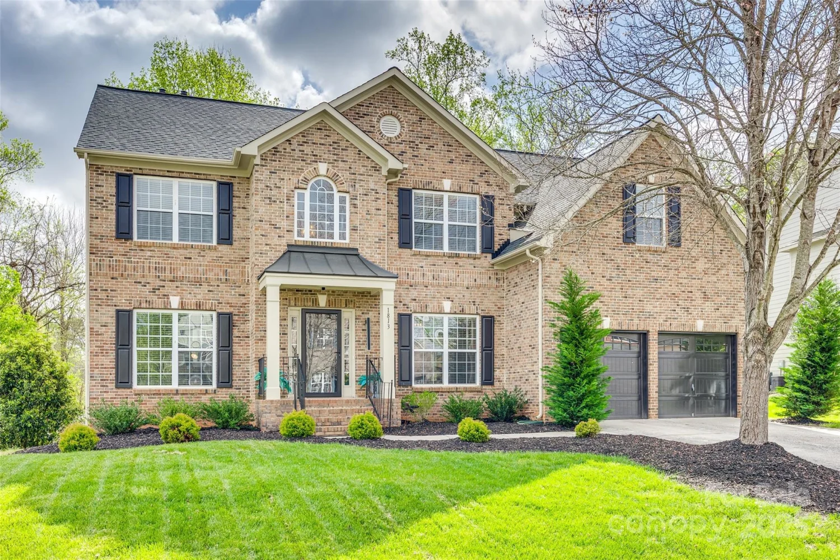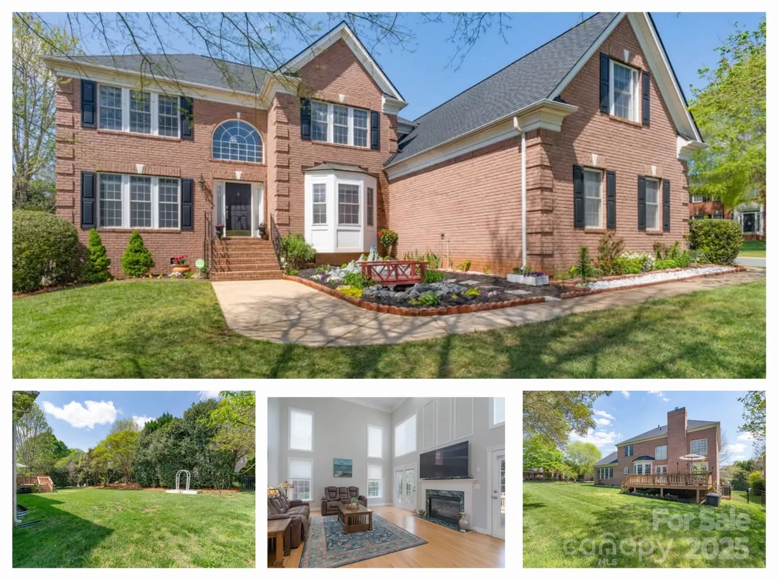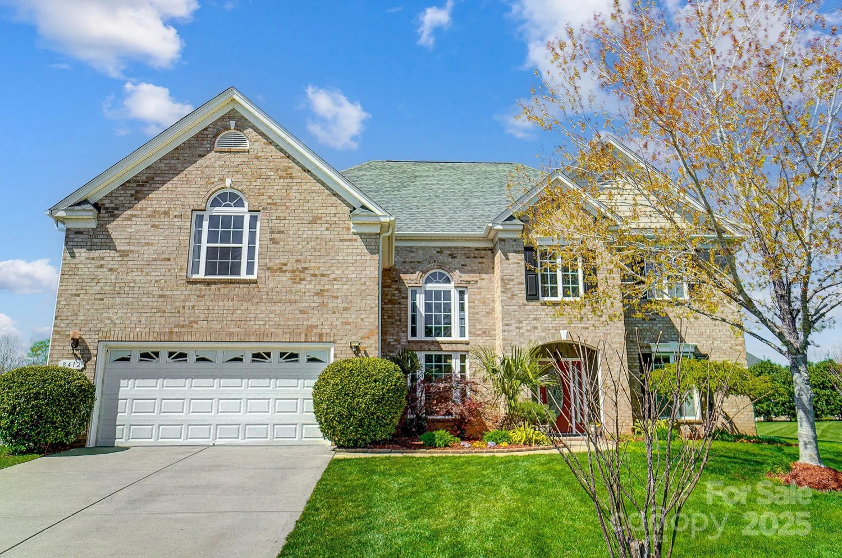10202 alouette driveWaxhaw, NC 28173
10202 alouette driveWaxhaw, NC 28173
Description
This stately, like-new home in the heart of the highly desirable Chimneys of Marvin neighborhood is immaculate, spacious, and nestled in between award winning schools and plenty of restaurants/shopping options. Located on a cul-de-sac street, this exquisite home boasts 5 bedrooms & 4.5 bathrooms. The home is the perfect entertaining space as the indoor living seamlessly transitions onto the expansive outdoor living space. Surrounded by lush landscaping, every window throughout the home overlooks greenery and lets in plenty of sunshine. The grand 2-story formal living room allows for plenty of space to gather with family & friends while the cozy, casual family room is perfect for daily living. The kitchen is open to the family room and breakfast area with an expansive island that seats 5. Added bonus, this home comes with the following upgrades: new roof 2024, AC unit 2018, 2nd AC unit 2023, fresh paint throughout, and hardwood flooring both upstairs & down. Come check this beauty out!
Property Details for 10202 Alouette Drive
- Subdivision ComplexThe Chimneys Of Marvin
- Architectural StyleTransitional
- Num Of Garage Spaces3
- Parking FeaturesAttached Garage
- Property AttachedNo
LISTING UPDATED:
- StatusComing Soon
- MLS #CAR4250954
- Days on Site0
- HOA Fees$420 / month
- MLS TypeResidential
- Year Built2010
- CountryUnion
LISTING UPDATED:
- StatusComing Soon
- MLS #CAR4250954
- Days on Site0
- HOA Fees$420 / month
- MLS TypeResidential
- Year Built2010
- CountryUnion
Building Information for 10202 Alouette Drive
- StoriesTwo
- Year Built2010
- Lot Size0.0000 Acres
Payment Calculator
Term
Interest
Home Price
Down Payment
The Payment Calculator is for illustrative purposes only. Read More
Property Information for 10202 Alouette Drive
Summary
Location and General Information
- Community Features: Clubhouse, Fitness Center, Outdoor Pool, Playground, Recreation Area, Tennis Court(s)
- Coordinates: 34.963929,-80.803338
School Information
- Elementary School: Sandy Ridge
- Middle School: Marvin Ridge
- High School: Marvin Ridge
Taxes and HOA Information
- Parcel Number: 06-210-330
- Tax Legal Description: #120 THE CHIMNEYS OF MARVIN PH2A MP5 OPCK502-504 OPCJ218
Virtual Tour
Parking
- Open Parking: No
Interior and Exterior Features
Interior Features
- Cooling: Ceiling Fan(s), Central Air, Zoned
- Heating: Zoned
- Appliances: Dishwasher, Disposal, Exhaust Fan, Gas Cooktop, Microwave, Self Cleaning Oven, Wall Oven
- Fireplace Features: Great Room, Kitchen, See Through
- Flooring: Carpet, Hardwood, Tile
- Interior Features: Breakfast Bar, Built-in Features, Cable Prewire, Garden Tub, Kitchen Island, Walk-In Closet(s), Walk-In Pantry
- Levels/Stories: Two
- Window Features: Insulated Window(s)
- Foundation: Slab
- Total Half Baths: 1
- Bathrooms Total Integer: 5
Exterior Features
- Construction Materials: Brick Full
- Patio And Porch Features: Covered, Patio
- Pool Features: None
- Road Surface Type: Concrete, Paved
- Laundry Features: Main Level
- Pool Private: No
Property
Utilities
- Sewer: County Sewer
- Water Source: County Water
Property and Assessments
- Home Warranty: No
Green Features
Lot Information
- Above Grade Finished Area: 3945
Rental
Rent Information
- Land Lease: No
Public Records for 10202 Alouette Drive
Home Facts
- Beds5
- Baths4
- Above Grade Finished3,945 SqFt
- StoriesTwo
- Lot Size0.0000 Acres
- StyleSingle Family Residence
- Year Built2010
- APN06-210-330
- CountyUnion
- ZoningAJ0


