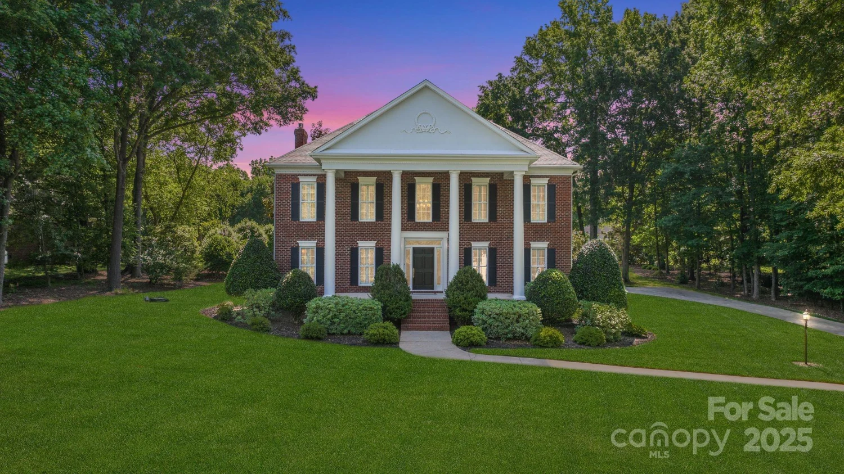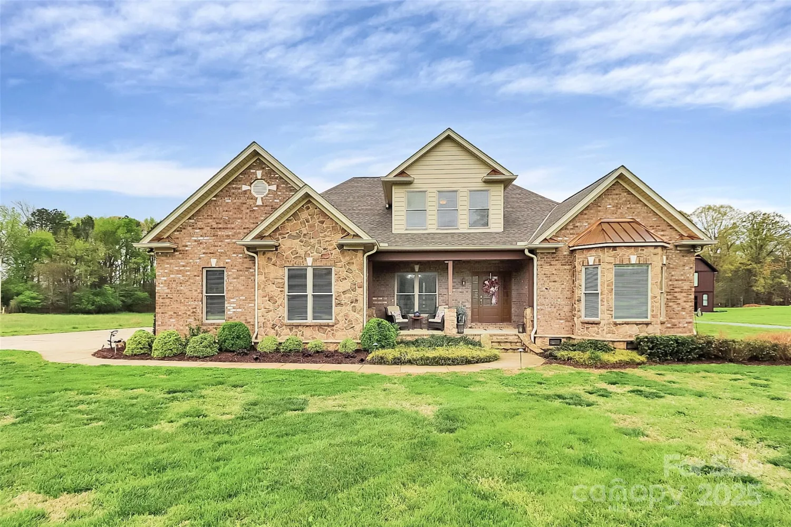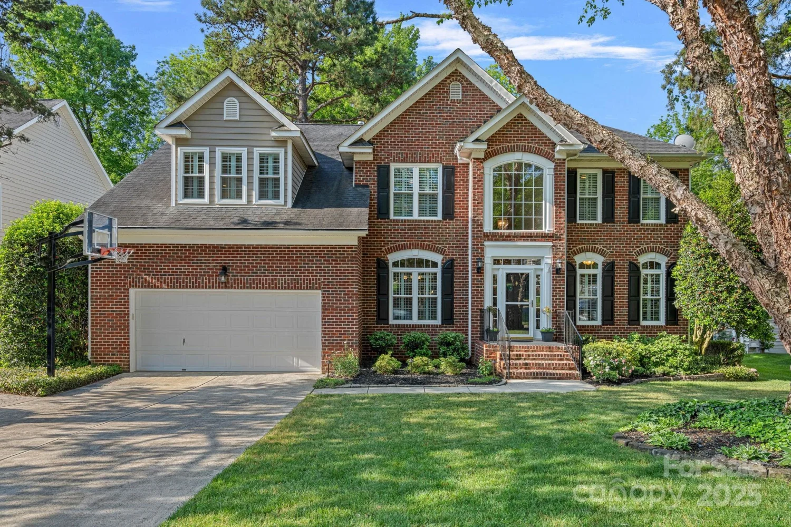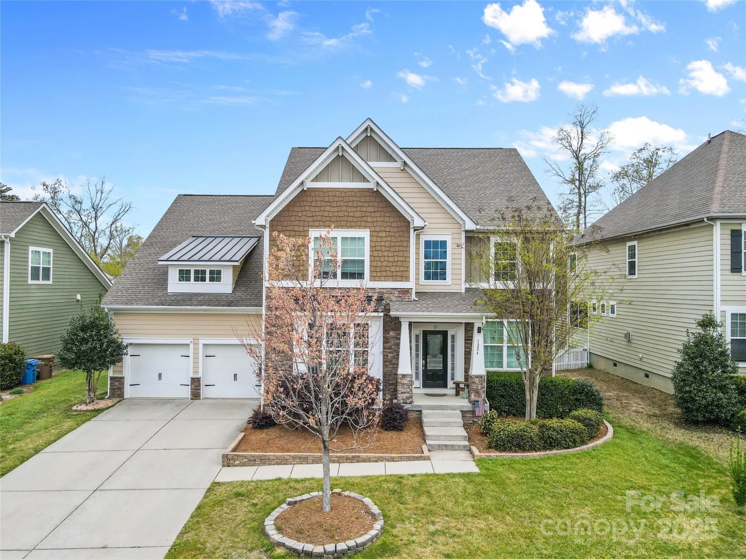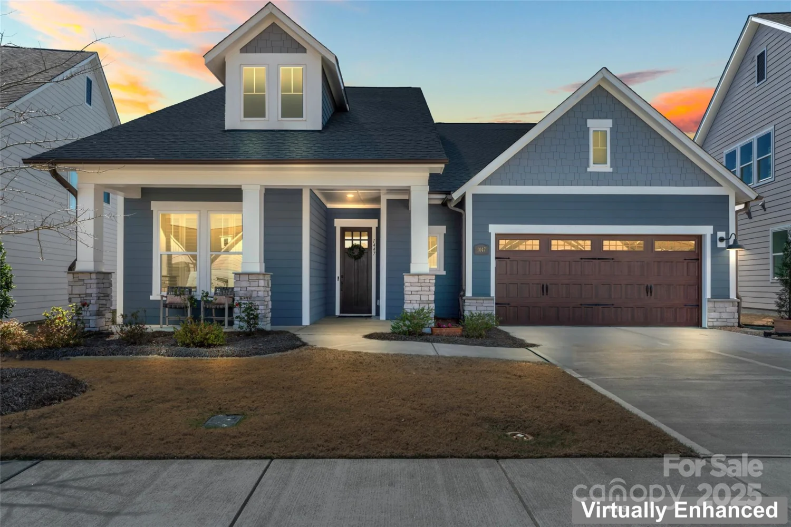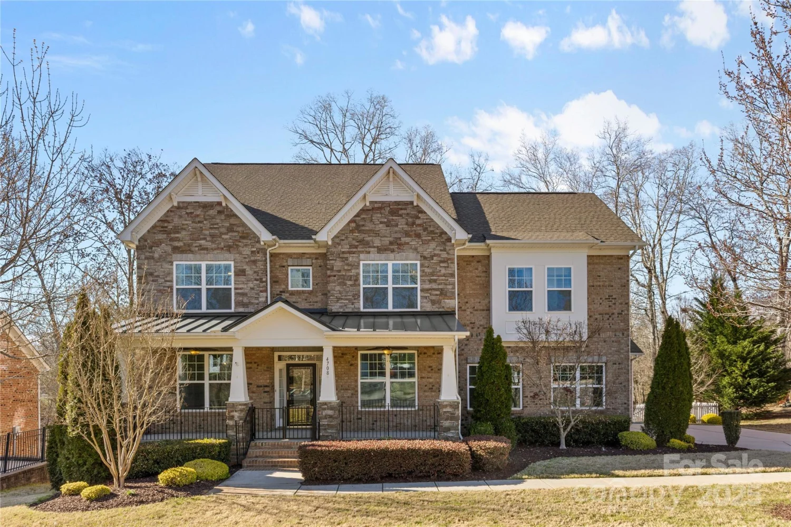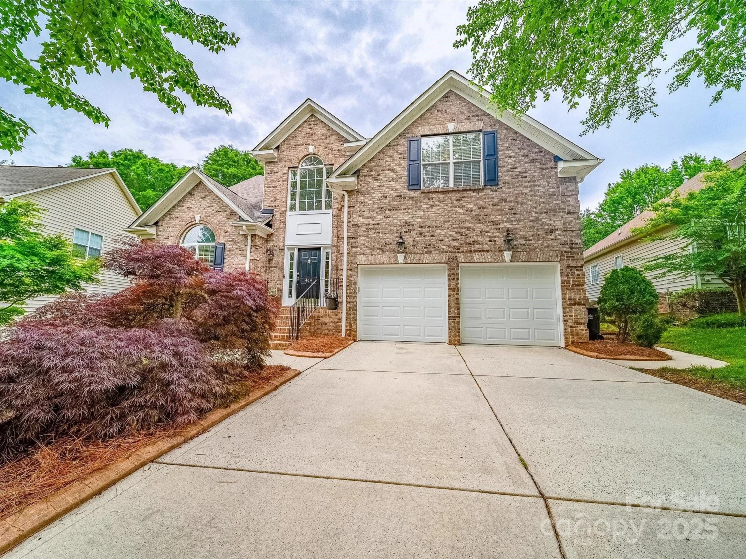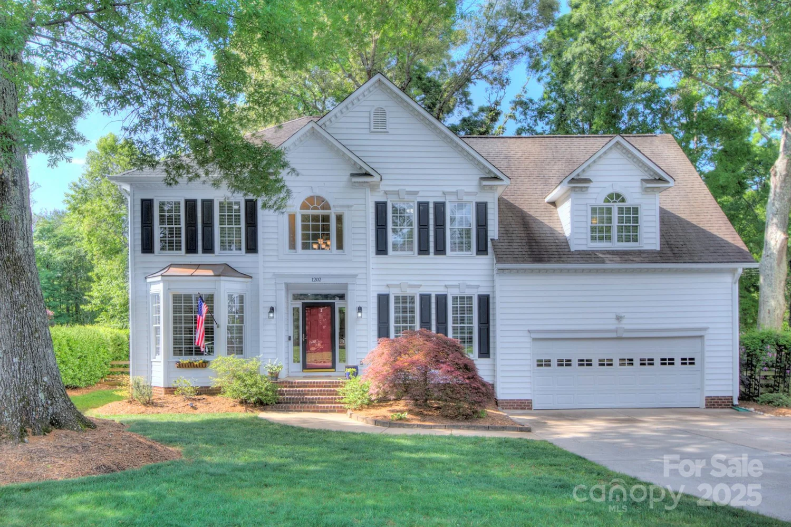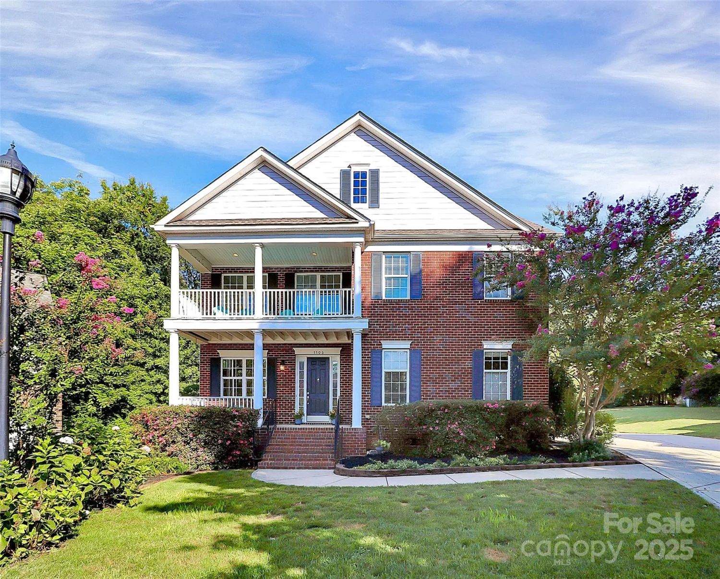8902 whittingham driveWaxhaw, NC 28173
8902 whittingham driveWaxhaw, NC 28173
Description
Welcome to 8902 Whittingham Dr, a beautifully updated 3-story home designed for modern living and entertaining. This spacious residence features an open floor plan with 9-foot ceilings on the main level, creating a bright and airy atmosphere. The remodeled kitchen flows seamlessly into the living and dining areas, perfect for hosting gatherings. Enjoy the flexibility of a main floor office or guest room with a full bathroom, ideal for guests or work-from-home needs. Step out onto the large screened porch overlooking a private backyard retreat, complete with an expansive outdoor entertaining area, a heated pool, and a hot tub — your own resort-style escape. Upstairs, you’ll find a remodeled primary bathroom, the primary suite, and three additional guest bedrooms. Two bonus rooms and a dedicated theater area provide plenty of space for relaxation, play, or hobbies. Located in the sought-after Marvin school zone, this home blends comfort, convenience, and luxury in one perfect package.
Property Details for 8902 Whittingham Drive
- Subdivision ComplexSomerset
- Architectural StyleTraditional
- ExteriorIn-Ground Irrigation
- Num Of Garage Spaces2
- Parking FeaturesAttached Garage, Garage Door Opener, Garage Faces Front
- Property AttachedNo
LISTING UPDATED:
- StatusActive
- MLS #CAR4249100
- Days on Site1
- HOA Fees$795 / year
- MLS TypeResidential
- Year Built2003
- CountryUnion
LISTING UPDATED:
- StatusActive
- MLS #CAR4249100
- Days on Site1
- HOA Fees$795 / year
- MLS TypeResidential
- Year Built2003
- CountryUnion
Building Information for 8902 Whittingham Drive
- StoriesThree
- Year Built2003
- Lot Size0.0000 Acres
Payment Calculator
Term
Interest
Home Price
Down Payment
The Payment Calculator is for illustrative purposes only. Read More
Property Information for 8902 Whittingham Drive
Summary
Location and General Information
- Community Features: Clubhouse, Outdoor Pool, Recreation Area, Tennis Court(s), Walking Trails
- Coordinates: 35.021001,-80.801998
School Information
- Elementary School: Rea View
- Middle School: Marvin Ridge
- High School: Marvin Ridge
Taxes and HOA Information
- Parcel Number: 06-198-291
- Tax Legal Description: #352 SOMERSET PH2 BLK2 MP5 OPCF704
Virtual Tour
Parking
- Open Parking: No
Interior and Exterior Features
Interior Features
- Cooling: Central Air
- Heating: Natural Gas
- Appliances: Bar Fridge, Dishwasher, Disposal, Exhaust Hood, Gas Range, Microwave, Refrigerator with Ice Maker
- Fireplace Features: Gas Log, Great Room
- Flooring: Carpet, Tile, Wood
- Interior Features: Attic Walk In, Drop Zone, Kitchen Island, Pantry, Walk-In Closet(s)
- Levels/Stories: Three
- Foundation: Crawl Space
- Total Half Baths: 1
- Bathrooms Total Integer: 4
Exterior Features
- Construction Materials: Brick Partial, Vinyl
- Fencing: Back Yard, Fenced, Full
- Patio And Porch Features: Patio, Rear Porch, Screened
- Pool Features: None
- Road Surface Type: Concrete, Paved
- Roof Type: Shingle
- Security Features: Smoke Detector(s)
- Laundry Features: Electric Dryer Hookup, Laundry Room, Upper Level, Washer Hookup
- Pool Private: No
- Other Structures: Shed(s), Other - See Remarks
Property
Utilities
- Sewer: Public Sewer
- Utilities: Cable Available, Electricity Connected, Natural Gas, Underground Power Lines
- Water Source: City
Property and Assessments
- Home Warranty: No
Green Features
Lot Information
- Above Grade Finished Area: 3991
- Lot Features: Level, Private, Wooded
Rental
Rent Information
- Land Lease: No
Public Records for 8902 Whittingham Drive
Home Facts
- Beds5
- Baths3
- Above Grade Finished3,991 SqFt
- StoriesThree
- Lot Size0.0000 Acres
- StyleSingle Family Residence
- Year Built2003
- APN06-198-291
- CountyUnion
- ZoningAG3


