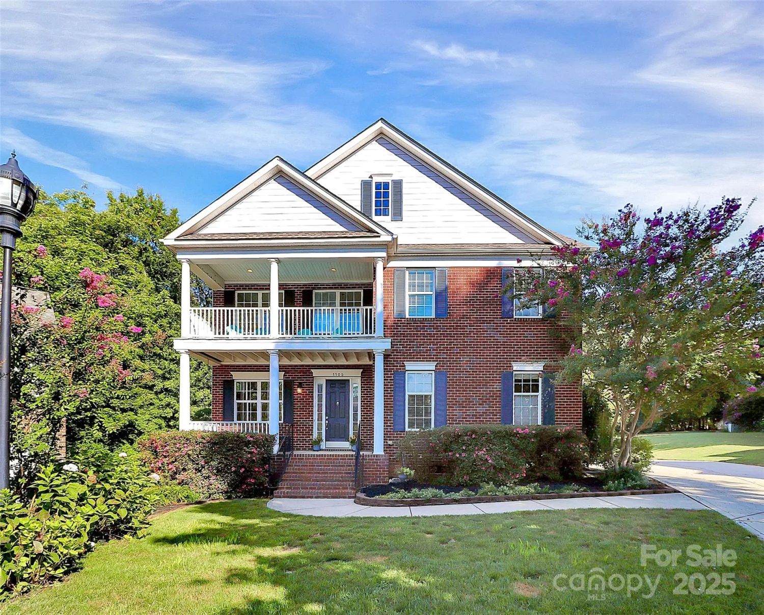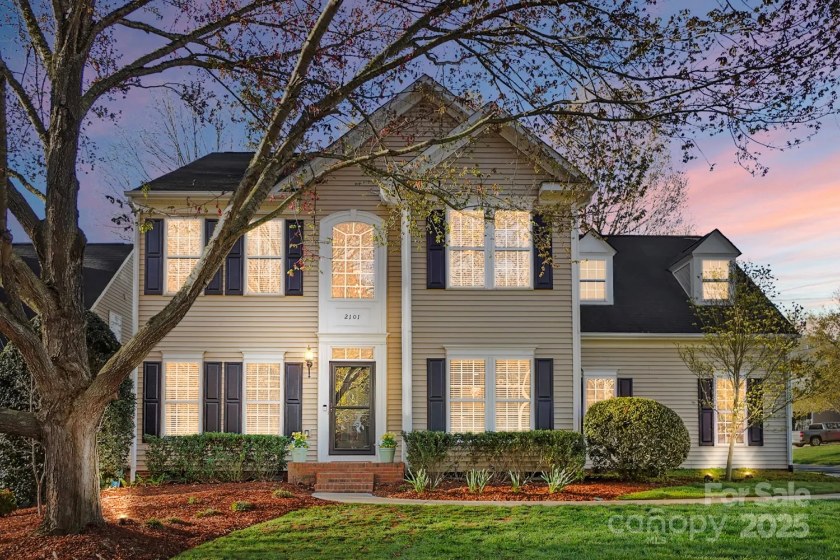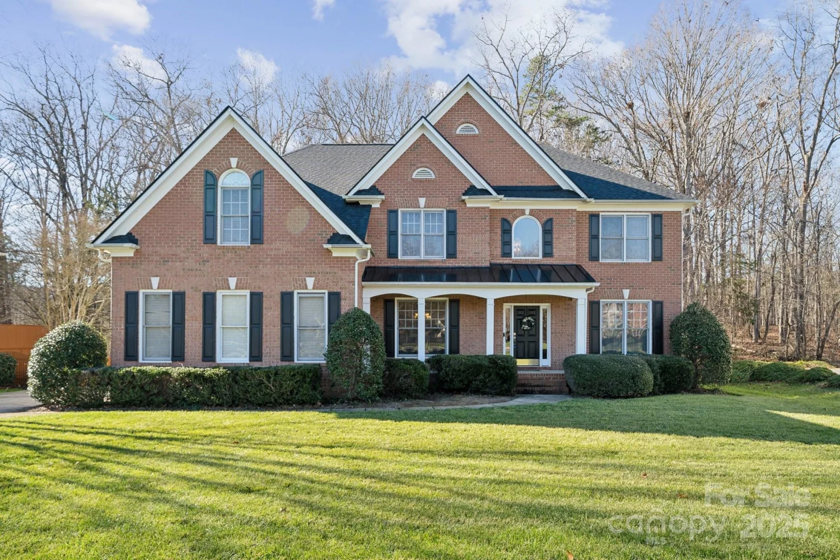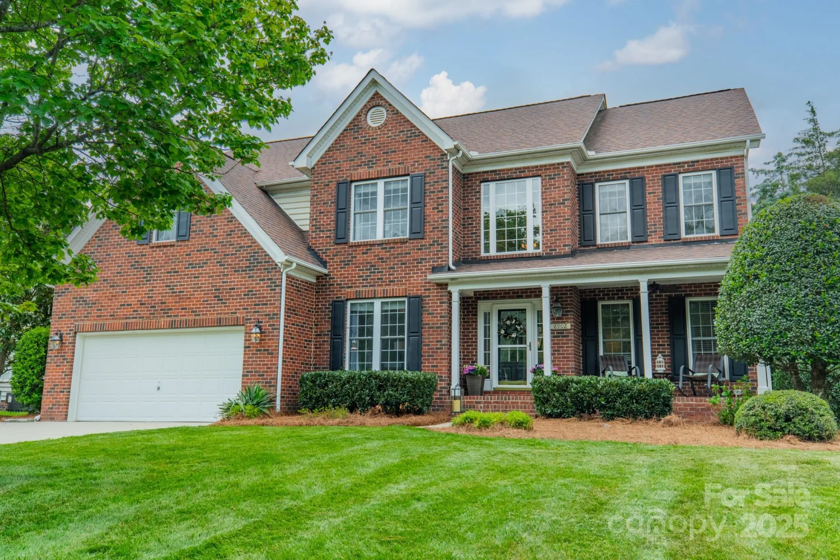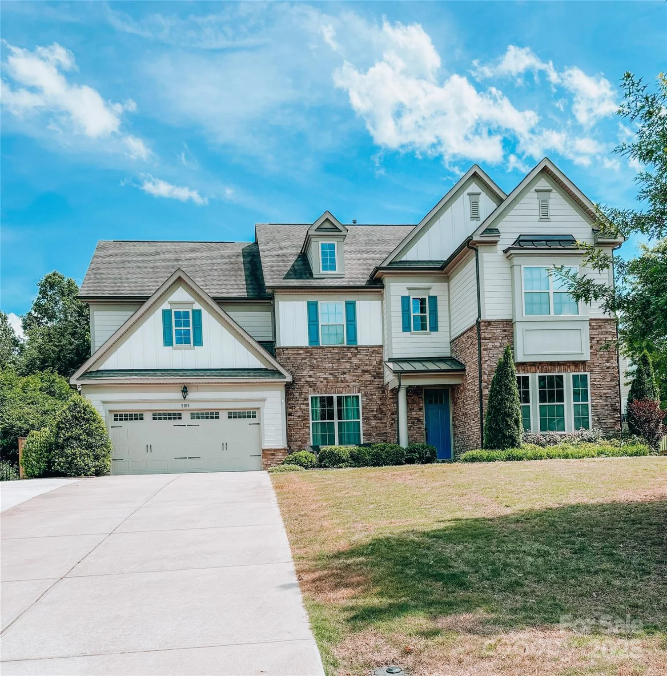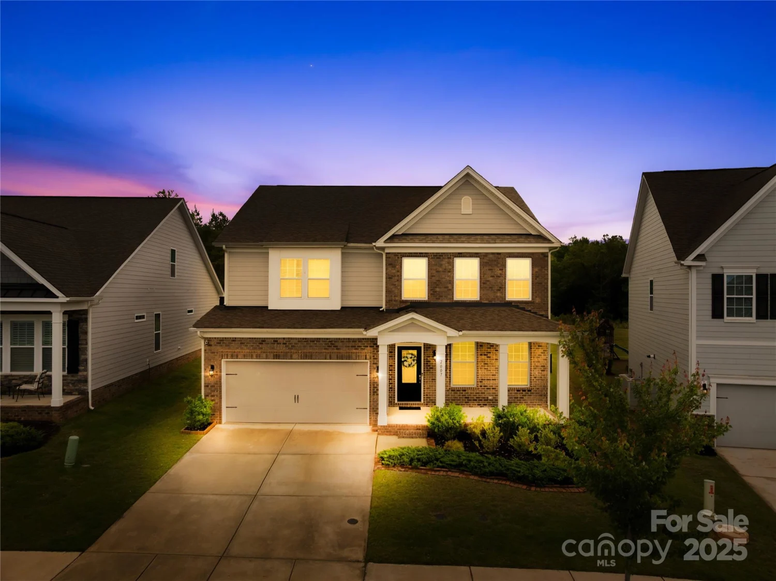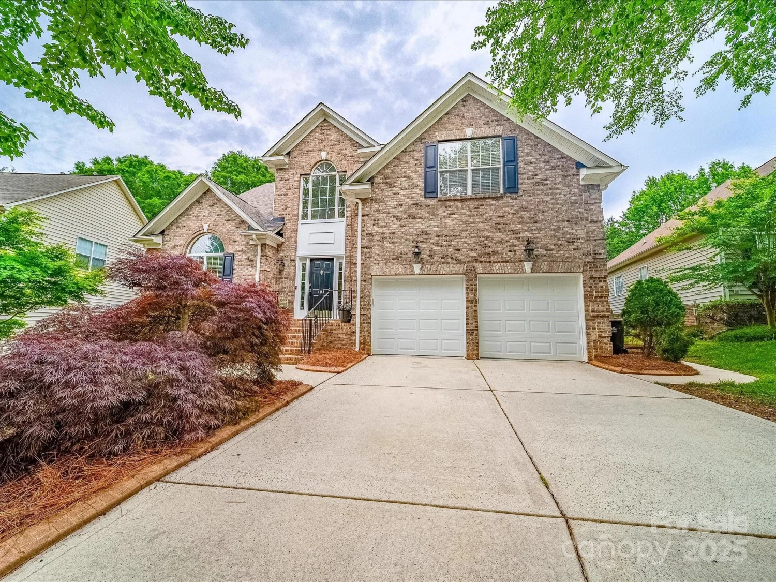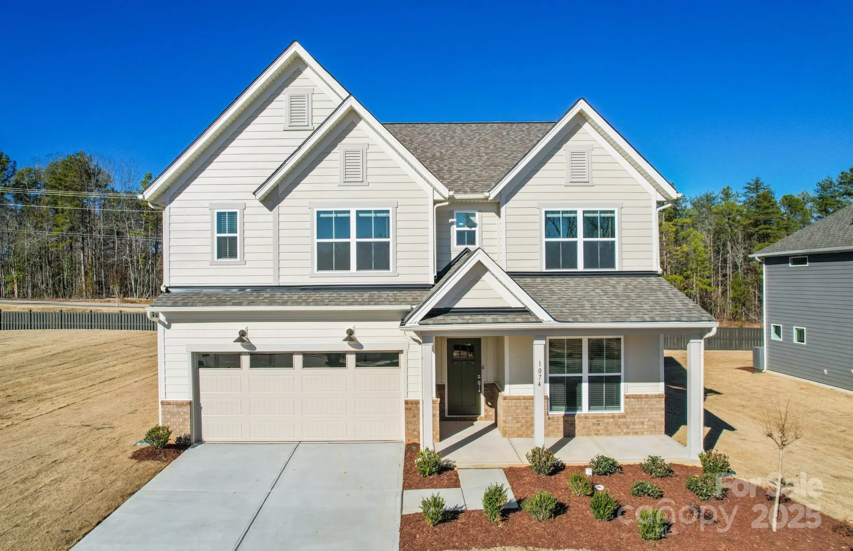2004 ptarmigan courtWaxhaw, NC 28173
2004 ptarmigan courtWaxhaw, NC 28173
Description
Providence Glen is a quiet community in Marvin with serene walking trails and neighborhood pond area. With highly-acclaimed Marvin schools & fantastic shopping options nearby, these homes don't stay on the market for long! This home is nestled at the back of the neighborhood on a peaceful cul-de-sac. Pass the welcoming front porch to the bright 2 story entrance to find a very modern floor plan. Main level has a private office, full guest suite, dining room and open concept family room/kitchen. This massive kitchen was built for entertaining large groups of friends and family! Upstairs offers 2 secondary bedrooms connected by Jack-n-Jill bathrooms, a large bonus/5th bedroom & dedicated laundry room. The spacious primary retreat has a lovely seating area, double vanities & walk-in closet. The backyard is large & FLAT-perfect for a future pool! Note the 3 car garage, 2023 roof, 2025 water heater, fresh paint throughout, new lighting and new kitchen backsplash- just move right in!
Property Details for 2004 Ptarmigan Court
- Subdivision ComplexProvidence Glen
- Architectural StyleTraditional
- Num Of Garage Spaces3
- Parking FeaturesAttached Garage, Garage Faces Side, Parking Space(s)
- Property AttachedNo
LISTING UPDATED:
- StatusActive
- MLS #CAR4243758
- Days on Site25
- HOA Fees$134 / month
- MLS TypeResidential
- Year Built2004
- CountryUnion
LISTING UPDATED:
- StatusActive
- MLS #CAR4243758
- Days on Site25
- HOA Fees$134 / month
- MLS TypeResidential
- Year Built2004
- CountryUnion
Building Information for 2004 Ptarmigan Court
- StoriesTwo
- Year Built2004
- Lot Size0.0000 Acres
Payment Calculator
Term
Interest
Home Price
Down Payment
The Payment Calculator is for illustrative purposes only. Read More
Property Information for 2004 Ptarmigan Court
Summary
Location and General Information
- Community Features: Picnic Area, Pond, Sidewalks, Street Lights, Walking Trails
- Coordinates: 34.982528,-80.763145
School Information
- Elementary School: Sandy Ridge
- Middle School: Marvin Ridge
- High School: Marvin Ridge
Taxes and HOA Information
- Parcel Number: 06-159-106
- Tax Legal Description: #49 PROVIDENCE GLEN PH1/MP3 OPCH599
Virtual Tour
Parking
- Open Parking: Yes
Interior and Exterior Features
Interior Features
- Cooling: Ceiling Fan(s), Central Air
- Heating: Central, Natural Gas
- Appliances: Dishwasher, Disposal, Double Oven, Electric Cooktop, Microwave, Refrigerator with Ice Maker, Washer/Dryer
- Fireplace Features: Family Room
- Flooring: Carpet, Laminate, Linoleum, Tile
- Interior Features: Attic Stairs Pulldown
- Levels/Stories: Two
- Foundation: Slab
- Bathrooms Total Integer: 3
Exterior Features
- Construction Materials: Stone, Vinyl
- Patio And Porch Features: Patio
- Pool Features: None
- Road Surface Type: Concrete, Paved
- Roof Type: Composition
- Security Features: Carbon Monoxide Detector(s)
- Laundry Features: Laundry Room, Upper Level
- Pool Private: No
Property
Utilities
- Sewer: Public Sewer
- Utilities: Electricity Connected, Natural Gas
- Water Source: City
Property and Assessments
- Home Warranty: No
Green Features
Lot Information
- Above Grade Finished Area: 3403
- Lot Features: Cul-De-Sac, Level, Wooded
Rental
Rent Information
- Land Lease: No
Public Records for 2004 Ptarmigan Court
Home Facts
- Beds5
- Baths3
- Above Grade Finished3,403 SqFt
- StoriesTwo
- Lot Size0.0000 Acres
- StyleSingle Family Residence
- Year Built2004
- APN06-159-106
- CountyUnion
- ZoningAP0


