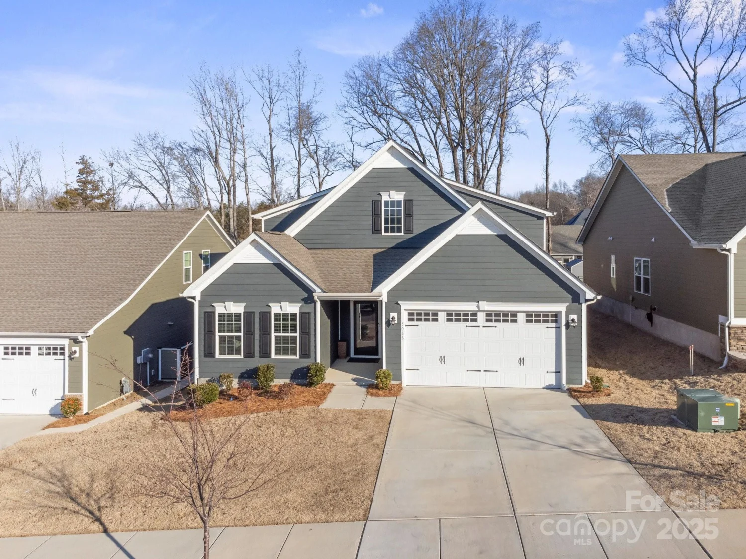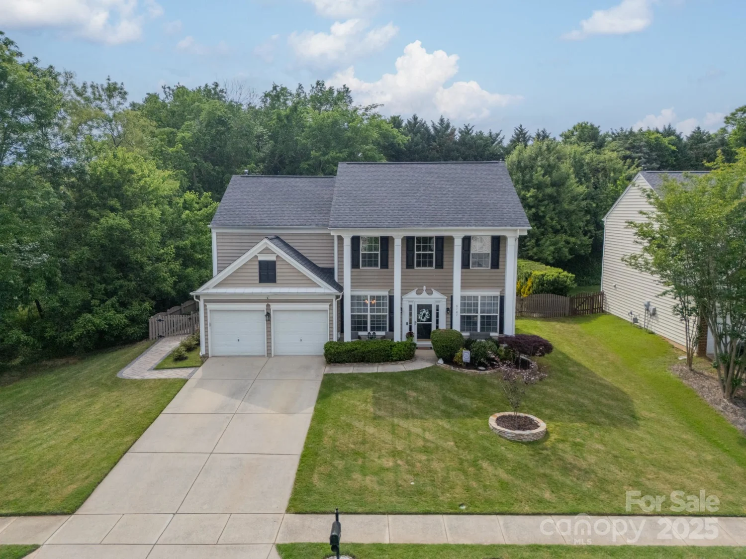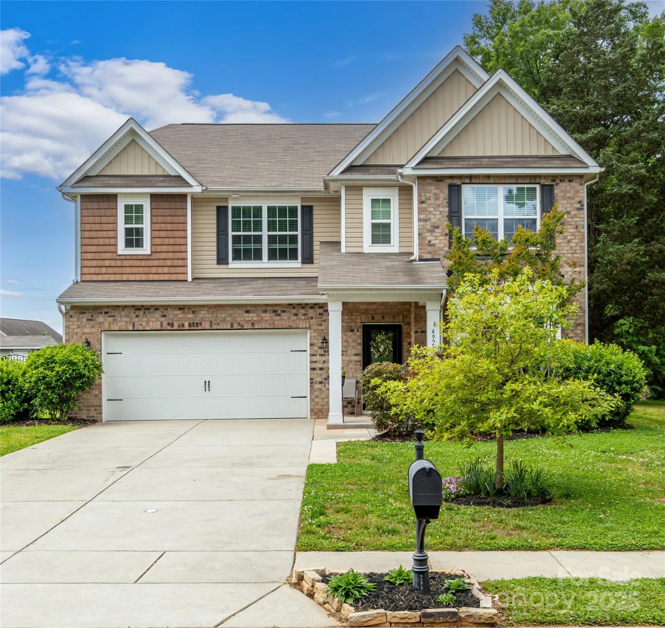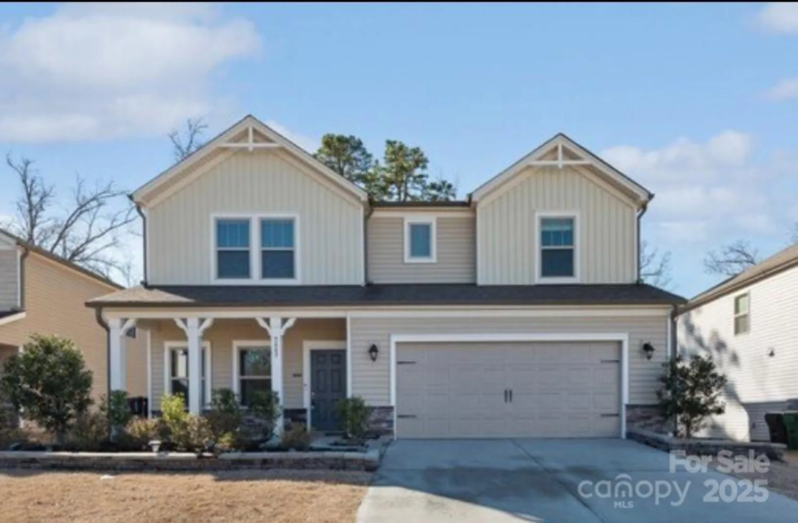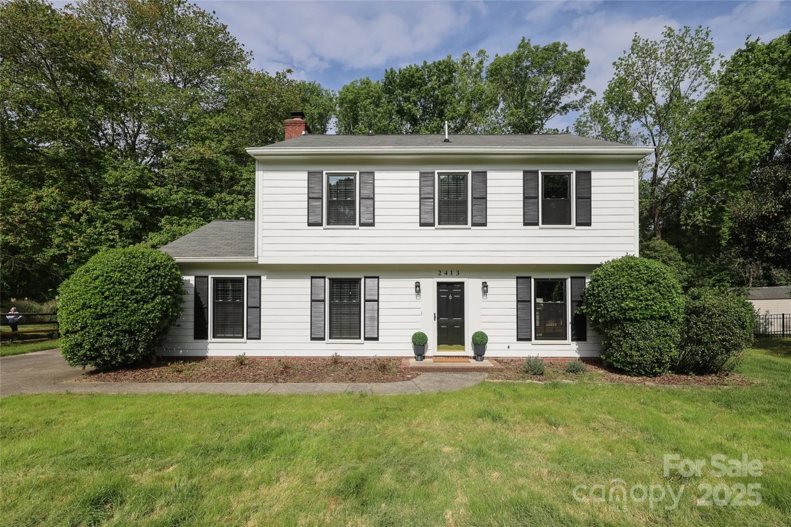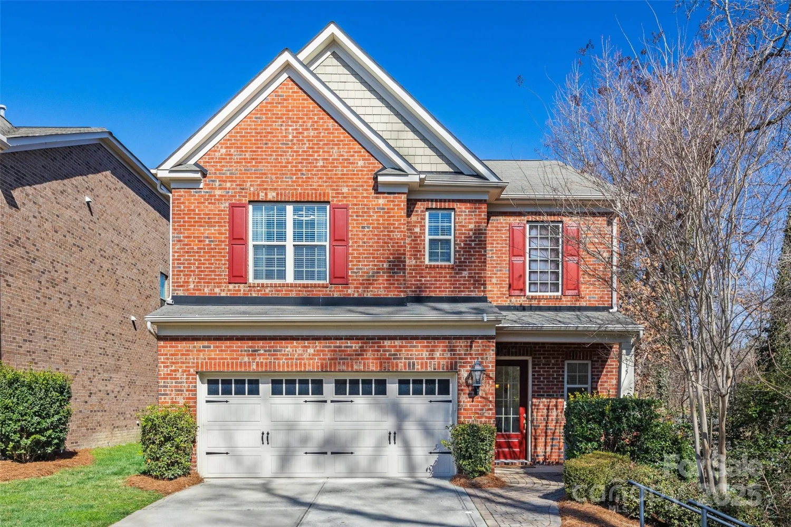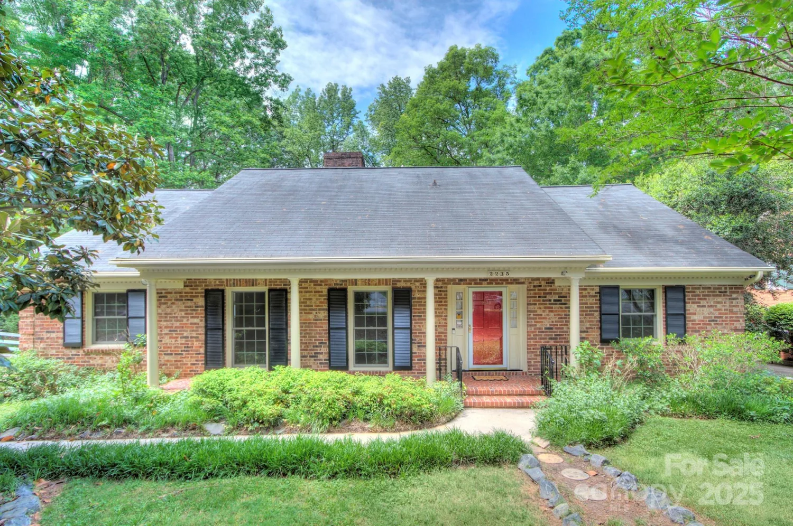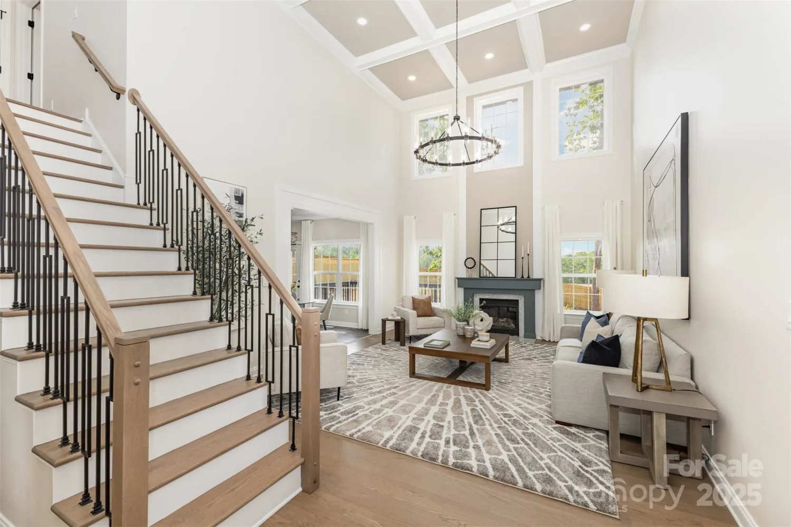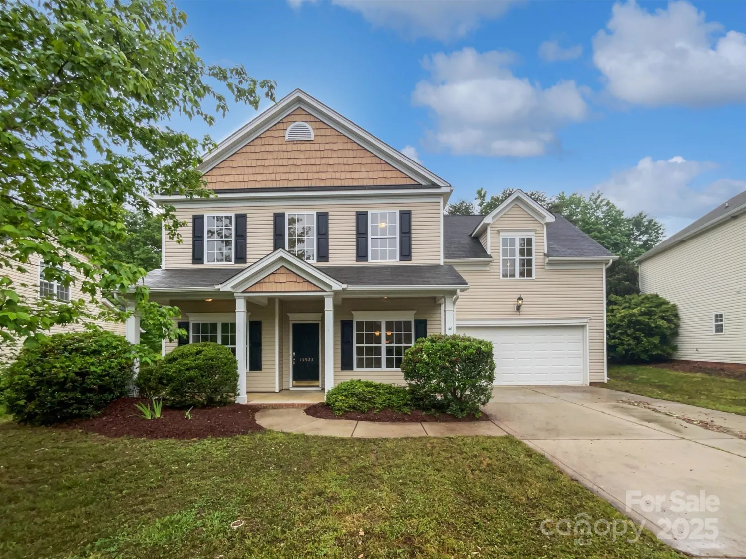200 kimrod laneCharlotte, NC 28270
200 kimrod laneCharlotte, NC 28270
Description
Stunning home in a highly desirable South Charlotte location, featuring exceptional curb appeal & stylish modern finishes. No HOA! This move-in ready home sits on a .5 acre homesite on a quiet cul-de-sac. Remodeled & like new, this charmer is well-appointed w/ upscale finishes & custom features. Spacious design w/ new floors, abundant windows & natural light. The modern kitchen is a chef's dream including Quartz countertops, a center island, stainless steel appliances, custom backsplash, brass lighting & hardware. 2 primary suite options! The primary suite on lower level offers access to the deck through sliding glass doors & WIC w/ custom shelving. The primary bath includes a custom tile walk-in shower w/ separate soaking tub & dual bowl floating vanity. The primary suite located on main level boasts a luxurious ensuite bath for added privacy. Expansive 2 story deck overlooks a private backyard w/ mature landscaping. Just minutes to South Park, Ballantyne, & Uptown amenities.
Property Details for 200 Kimrod Lane
- Subdivision ComplexHeritage Woods
- Architectural StyleModern, Transitional
- Parking FeaturesDriveway
- Property AttachedNo
LISTING UPDATED:
- StatusActive
- MLS #CAR4251342
- Days on Site122
- MLS TypeResidential
- Year Built1972
- CountryMecklenburg
LISTING UPDATED:
- StatusActive
- MLS #CAR4251342
- Days on Site122
- MLS TypeResidential
- Year Built1972
- CountryMecklenburg
Building Information for 200 Kimrod Lane
- StoriesSplit Level
- Year Built1972
- Lot Size0.0000 Acres
Payment Calculator
Term
Interest
Home Price
Down Payment
The Payment Calculator is for illustrative purposes only. Read More
Property Information for 200 Kimrod Lane
Summary
Location and General Information
- Coordinates: 35.13108,-80.762662
School Information
- Elementary School: Lansdowne
- Middle School: McClintock
- High School: East Mecklenburg
Taxes and HOA Information
- Parcel Number: 213-098-35
- Tax Legal Description: L34 BA M15-315
Virtual Tour
Parking
- Open Parking: Yes
Interior and Exterior Features
Interior Features
- Cooling: Central Air
- Heating: Heat Pump
- Appliances: Dishwasher, Electric Range, Exhaust Hood, Microwave, Refrigerator
- Fireplace Features: Family Room
- Flooring: Tile, Vinyl
- Levels/Stories: Split Level
- Foundation: Crawl Space
- Bathrooms Total Integer: 3
Exterior Features
- Construction Materials: Brick Partial, Vinyl, Wood
- Patio And Porch Features: Deck
- Pool Features: None
- Road Surface Type: Concrete, Paved
- Laundry Features: Laundry Room, Lower Level
- Pool Private: No
Property
Utilities
- Sewer: Public Sewer
- Water Source: City
Property and Assessments
- Home Warranty: No
Green Features
Lot Information
- Above Grade Finished Area: 2713
- Lot Features: Cul-De-Sac
Rental
Rent Information
- Land Lease: No
Public Records for 200 Kimrod Lane
Home Facts
- Beds4
- Baths3
- Above Grade Finished2,713 SqFt
- StoriesSplit Level
- Lot Size0.0000 Acres
- StyleSingle Family Residence
- Year Built1972
- APN213-098-35
- CountyMecklenburg


