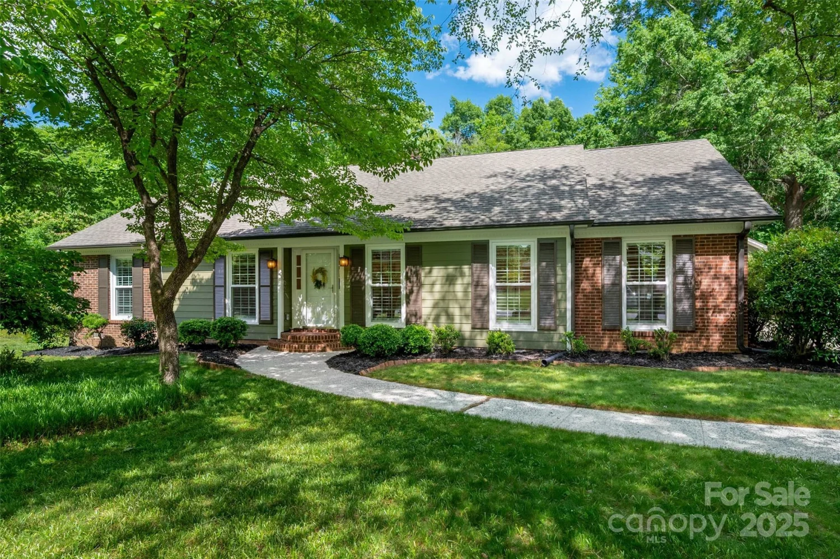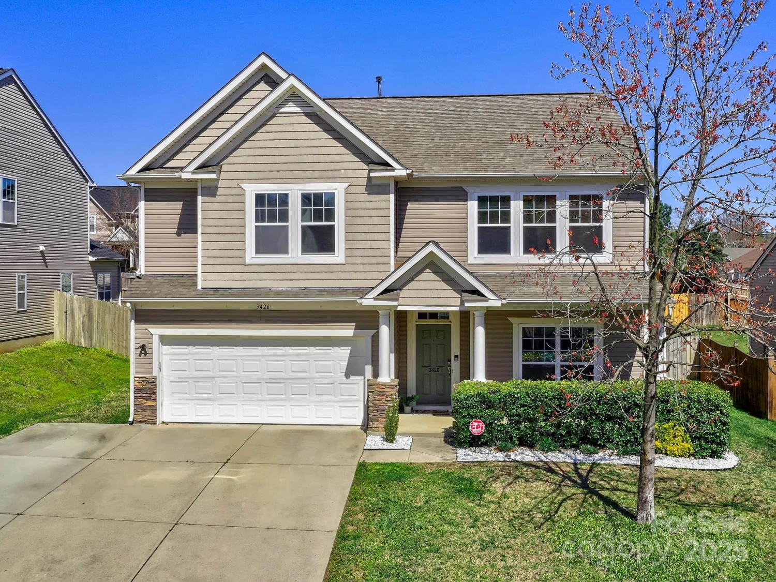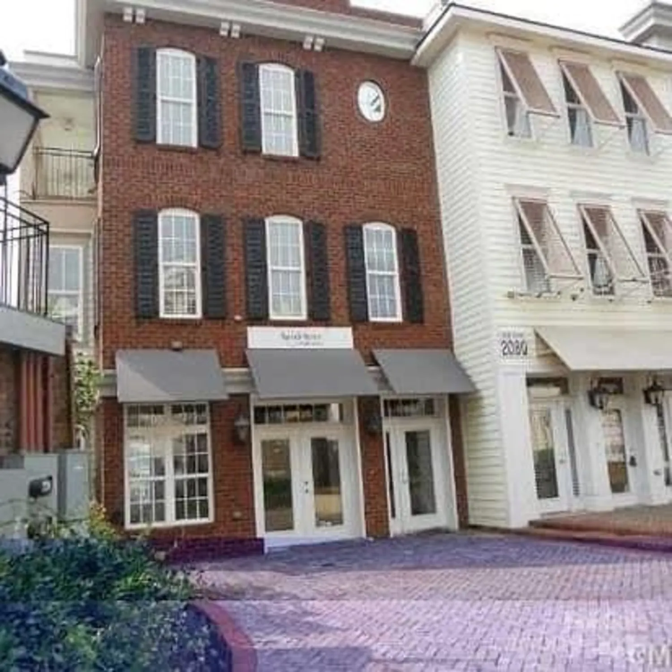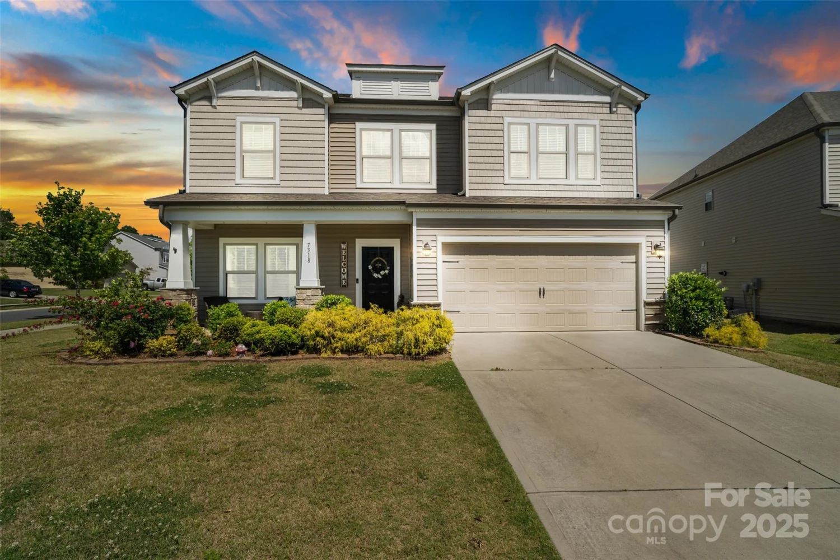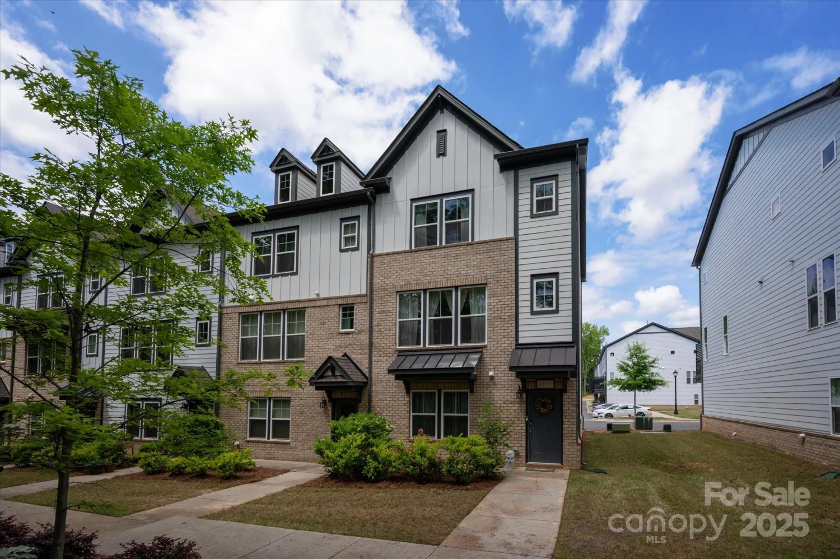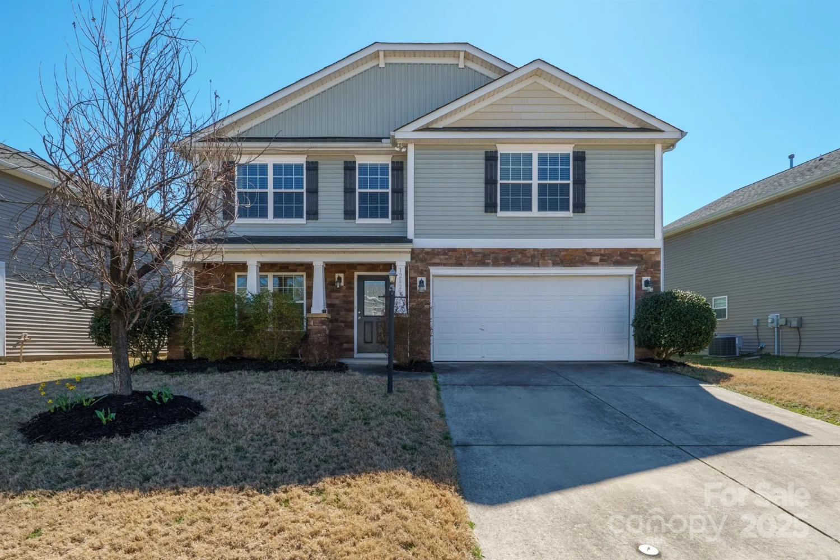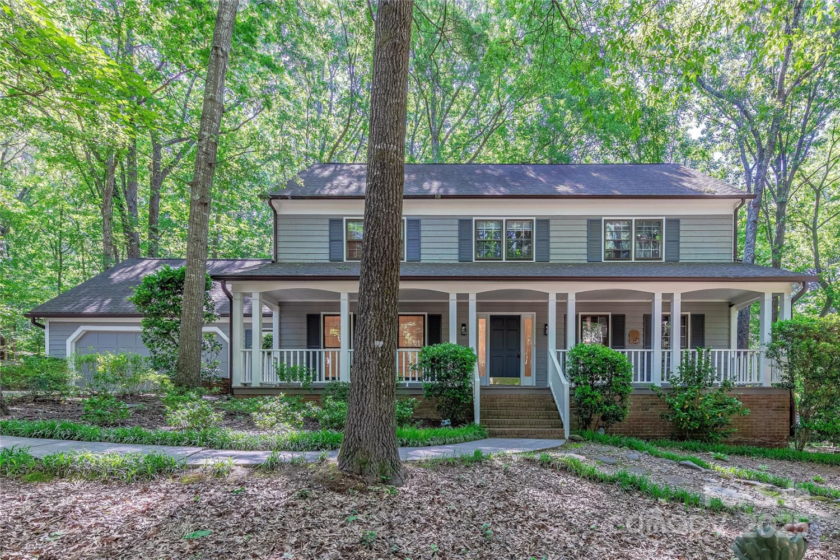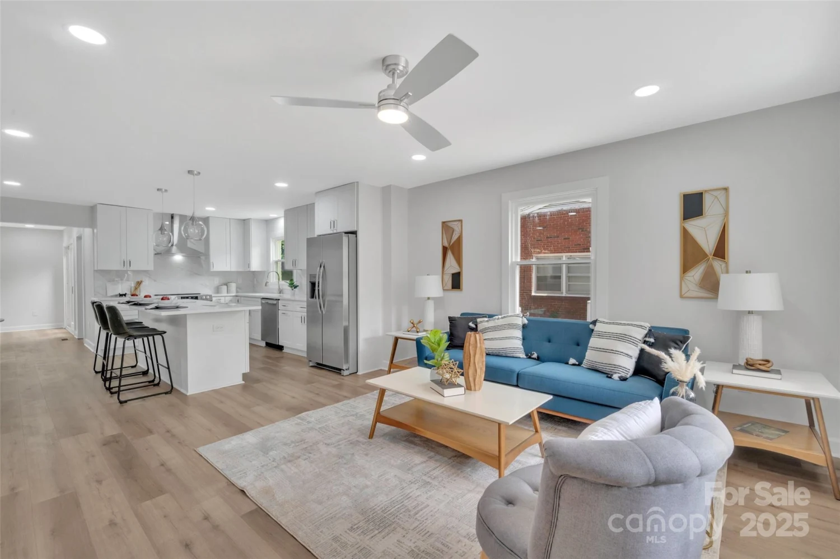2731 creekbed laneCharlotte, NC 28210
2731 creekbed laneCharlotte, NC 28210
Description
Wonderful 4 bedroom 2.5 Bath Home. Excellent Neighborhood & Location ! Only 3 Miles to Fabulous South Park Area, the Mall, the Cheese Cake Factory & more ! A 5 min drive to Historic Quail Hollow PGA Golf Course ! Lower Traffic Cul De Sac Community. Peaceful Wooded Private Lot. Formal Dining. Family Room w/Built In Shelving & Real Wood Burning Fireplace cleaned every 2 yrs. Tankless Water Heater. Lg Walk In Pantry. Remodeled Kit & 2 Baths 2024-25. New LVP Flooring on the First Floor. Exterior Paint & New 30 Yr Architecture Roof 2024. Interior Paint 2025. Heat & Air replaced 2020. Join the Local Community Outdoor Pool, Club House, Playground Recreation Area, Tennis Courts, Walking Trails at an additional fee with certain requirements, buyer needs to investigate the requirements before submitting an offer if this feature is a deciding factor. All information is deemed correct, including but not limited to school assignments, please verify anything of importance before submitting an offer.
Property Details for 2731 Creekbed Lane
- Subdivision ComplexHuntingtowne Farms
- ExteriorStorage, Other - See Remarks
- Parking FeaturesDriveway
- Property AttachedNo
LISTING UPDATED:
- StatusActive
- MLS #CAR4251527
- Days on Site2
- MLS TypeResidential
- Year Built1978
- CountryMecklenburg
LISTING UPDATED:
- StatusActive
- MLS #CAR4251527
- Days on Site2
- MLS TypeResidential
- Year Built1978
- CountryMecklenburg
Building Information for 2731 Creekbed Lane
- StoriesTwo
- Year Built1978
- Lot Size0.0000 Acres
Payment Calculator
Term
Interest
Home Price
Down Payment
The Payment Calculator is for illustrative purposes only. Read More
Property Information for 2731 Creekbed Lane
Summary
Location and General Information
- Coordinates: 35.13035,-80.8564
School Information
- Elementary School: Huntingtowne Farms
- Middle School: Carmel
- High School: South Mecklenburg
Taxes and HOA Information
- Parcel Number: 173-221-79
- Tax Legal Description: L61 M17-652
Virtual Tour
Parking
- Open Parking: Yes
Interior and Exterior Features
Interior Features
- Cooling: Central Air, Heat Pump
- Heating: Central, Heat Pump
- Appliances: Dishwasher, Disposal, Electric Oven, Electric Range, Exhaust Fan, Gas Water Heater, Plumbed For Ice Maker, Self Cleaning Oven
- Fireplace Features: Family Room, Wood Burning
- Flooring: Carpet, Hardwood, Tile
- Interior Features: Attic Stairs Pulldown, Cable Prewire, Open Floorplan, Walk-In Closet(s), Other - See Remarks
- Levels/Stories: Two
- Other Equipment: Network Ready
- Window Features: Insulated Window(s)
- Foundation: Crawl Space
- Total Half Baths: 1
- Bathrooms Total Integer: 3
Exterior Features
- Accessibility Features: Two or More Access Exits
- Construction Materials: Brick Partial, Hardboard Siding, Other - See Remarks
- Fencing: Back Yard, Partial, Wood
- Patio And Porch Features: Deck, Front Porch
- Pool Features: None
- Road Surface Type: Concrete, Paved
- Roof Type: Shingle
- Security Features: Carbon Monoxide Detector(s)
- Laundry Features: Electric Dryer Hookup, Main Level
- Pool Private: No
- Other Structures: Shed(s)
Property
Utilities
- Sewer: Public Sewer
- Utilities: Cable Available, Cable Connected, Natural Gas
- Water Source: City
Property and Assessments
- Home Warranty: No
Green Features
Lot Information
- Above Grade Finished Area: 1962
- Lot Features: Orchard(s), Green Area, Private, Wooded, Views, Other - See Remarks
Rental
Rent Information
- Land Lease: No
Public Records for 2731 Creekbed Lane
Home Facts
- Beds4
- Baths2
- Above Grade Finished1,962 SqFt
- StoriesTwo
- Lot Size0.0000 Acres
- StyleSingle Family Residence
- Year Built1978
- APN173-221-79
- CountyMecklenburg



