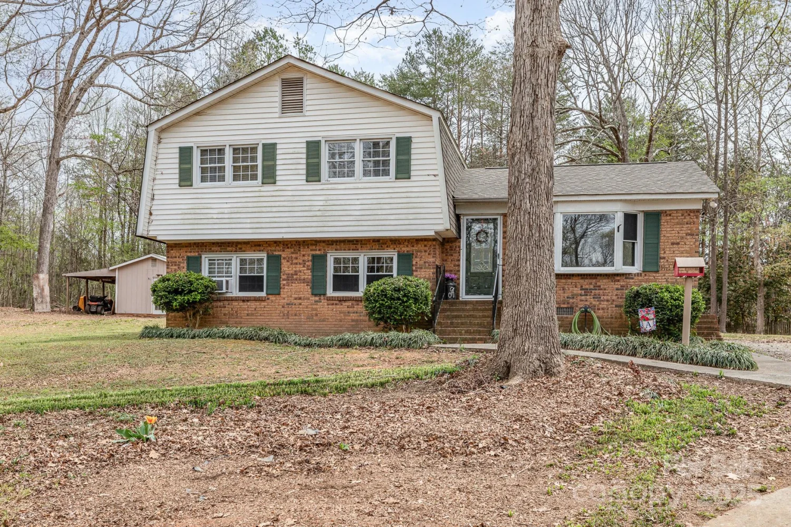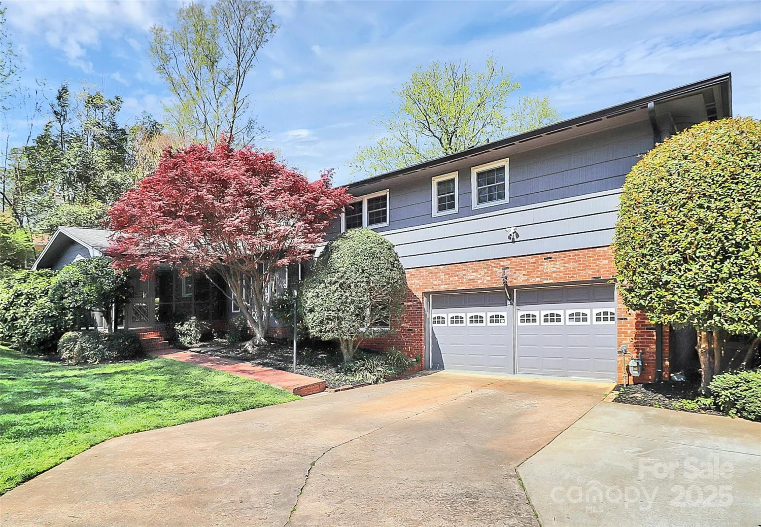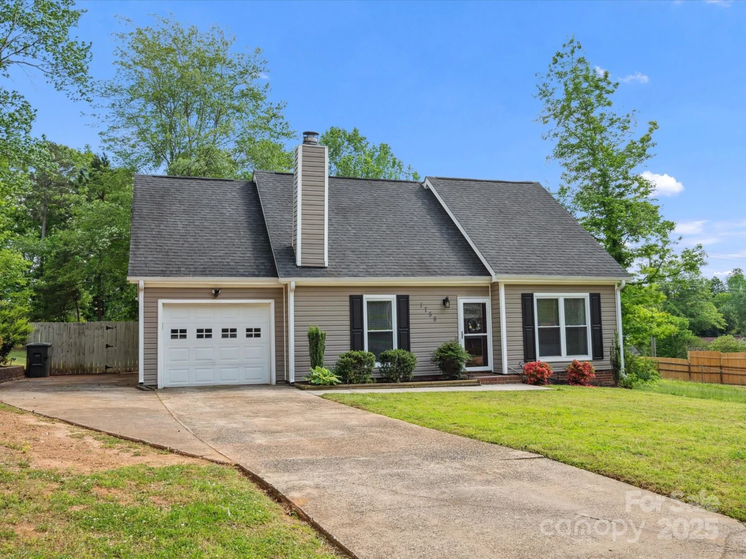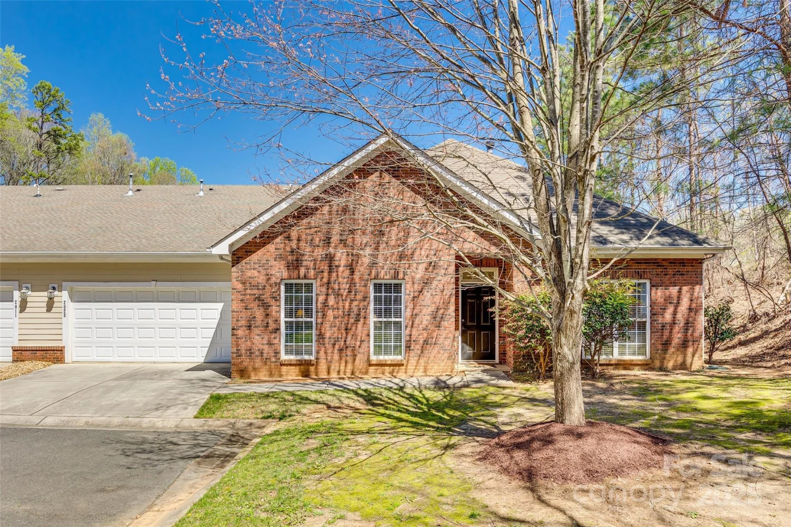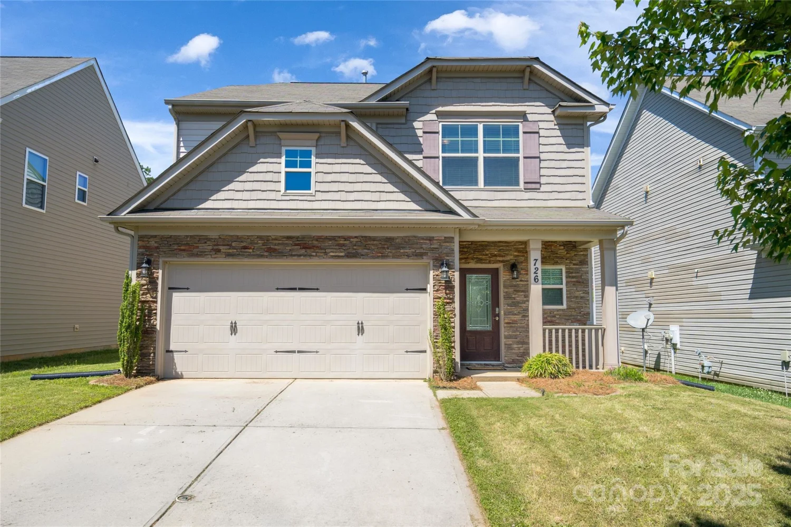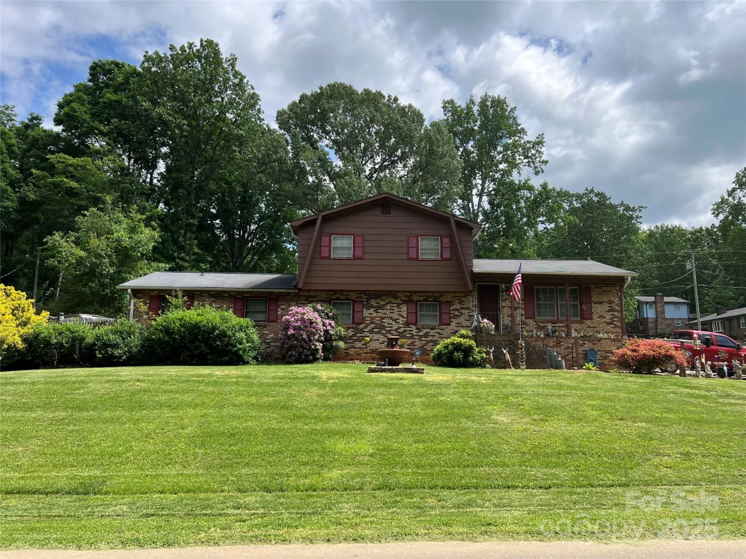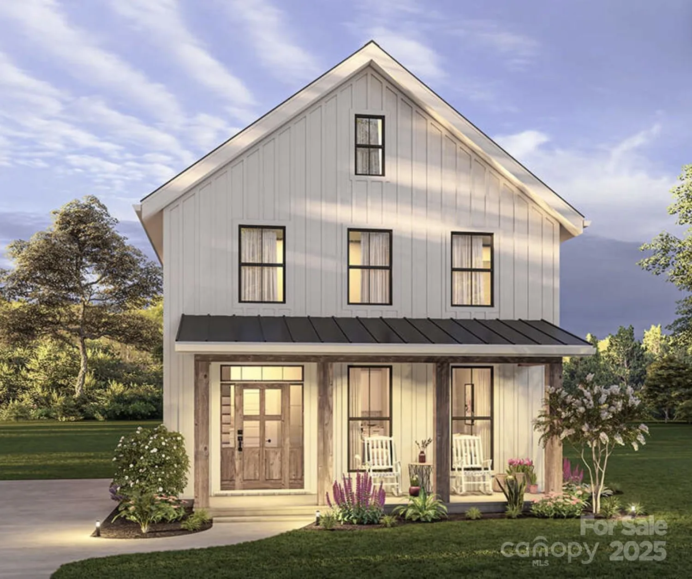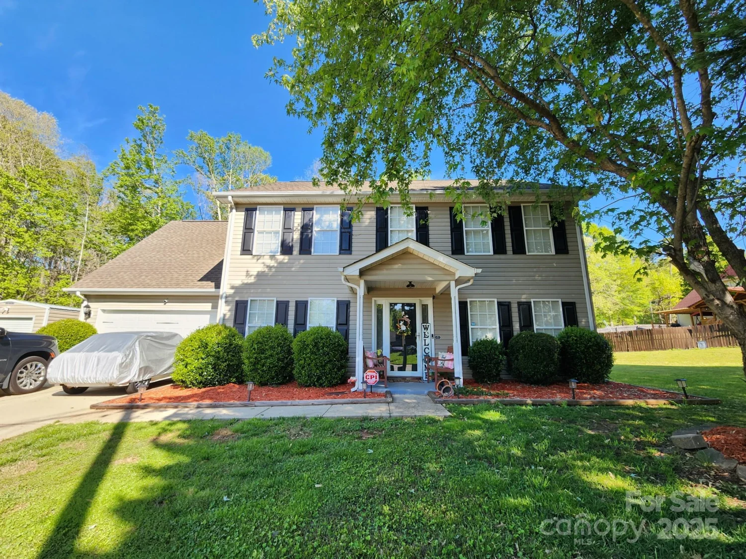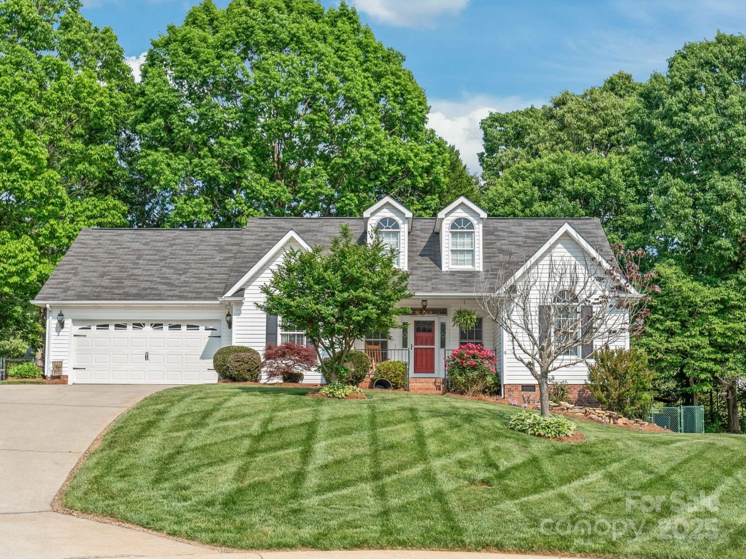3810 springway driveGastonia, NC 28056
3810 springway driveGastonia, NC 28056
Description
Welcome to 3810 Springway Drive — where charm, comfort, and tranquility meet. Tucked away in the heart of Gastonia, this beautifully updated home invites you to enjoy cozy, stylish living. Step inside to discover a bright, open living area with rich hardwood floors, a stunning white-brick fireplace centerpiece, and an inviting sectional perfect for gatherings. The dining area flows seamlessly into a charming farmhouse-style kitchen, complete with a custom wood beam entry, modern stainless appliances, and chic pendant lighting. Natural light pours through the windows, highlighting the soft, neutral palette throughout the home. Outside, your private backyard oasis awaits — nearly half an acre of lush, fenced green space framed by mature trees. Whether it's entertaining under the covered patio, playing in the open yard, or relaxing by the garden shed and treehouse, there's room for everyone to enjoy. 3810 Springway Drive is a true gem you don’t want to miss!
Property Details for 3810 Springway Drive
- Subdivision ComplexRobinbrook Place
- Parking FeaturesAttached Carport, Driveway
- Property AttachedNo
LISTING UPDATED:
- StatusPending
- MLS #CAR4251854
- Days on Site1
- MLS TypeResidential
- Year Built1967
- CountryGaston
LISTING UPDATED:
- StatusPending
- MLS #CAR4251854
- Days on Site1
- MLS TypeResidential
- Year Built1967
- CountryGaston
Building Information for 3810 Springway Drive
- StoriesOne
- Year Built1967
- Lot Size0.0000 Acres
Payment Calculator
Term
Interest
Home Price
Down Payment
The Payment Calculator is for illustrative purposes only. Read More
Property Information for 3810 Springway Drive
Summary
Location and General Information
- Directions: Use GPS
- Coordinates: 35.198009,-81.159786
School Information
- Elementary School: Unspecified
- Middle School: Unspecified
- High School: Unspecified
Taxes and HOA Information
- Parcel Number: 144579
- Tax Legal Description: ROBINBROOK PLACE BLK 8 L P/66 10 080A 031 00 000
Virtual Tour
Parking
- Open Parking: No
Interior and Exterior Features
Interior Features
- Cooling: Ceiling Fan(s), Central Air, Electric
- Heating: Forced Air, Natural Gas
- Appliances: Dishwasher, Dryer, Electric Range, Electric Water Heater, Exhaust Fan, Microwave, Oven, Refrigerator
- Fireplace Features: Family Room
- Flooring: Tile, Wood
- Interior Features: Attic Stairs Pulldown
- Levels/Stories: One
- Foundation: Crawl Space
- Bathrooms Total Integer: 2
Exterior Features
- Construction Materials: Brick Full
- Patio And Porch Features: Deck, Front Porch
- Pool Features: None
- Road Surface Type: Concrete, Paved
- Roof Type: Shingle
- Security Features: Smoke Detector(s)
- Laundry Features: Mud Room
- Pool Private: No
- Other Structures: Shed(s)
Property
Utilities
- Sewer: Septic Installed
- Water Source: City
Property and Assessments
- Home Warranty: No
Green Features
Lot Information
- Above Grade Finished Area: 2016
Rental
Rent Information
- Land Lease: No
Public Records for 3810 Springway Drive
Home Facts
- Beds3
- Baths2
- Above Grade Finished2,016 SqFt
- StoriesOne
- Lot Size0.0000 Acres
- StyleSingle Family Residence
- Year Built1967
- APN144579
- CountyGaston


