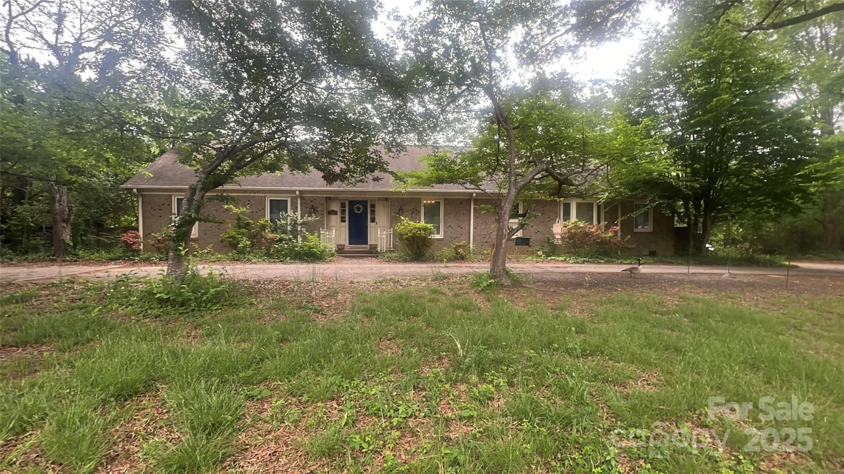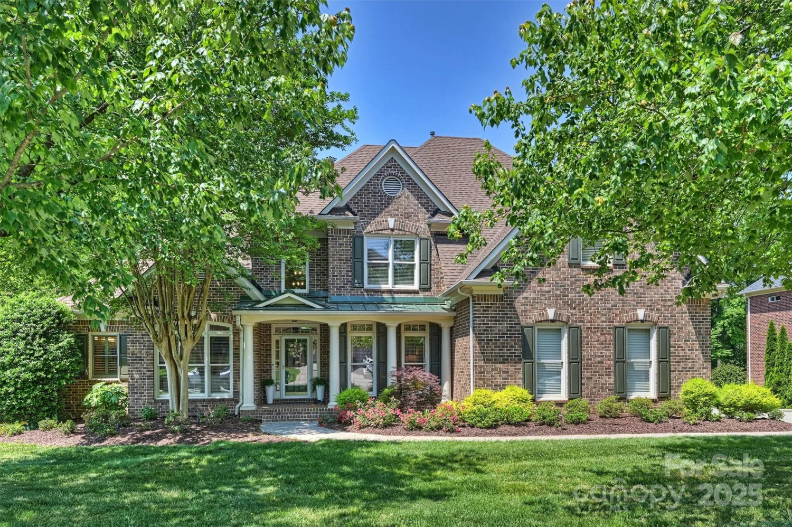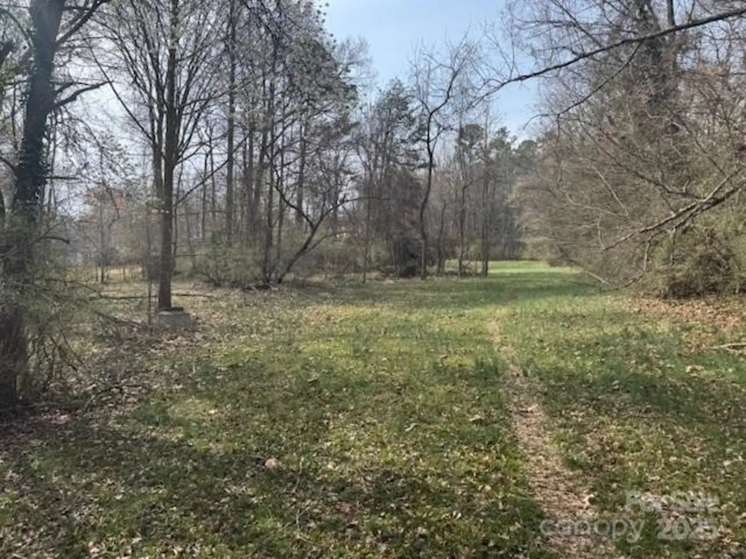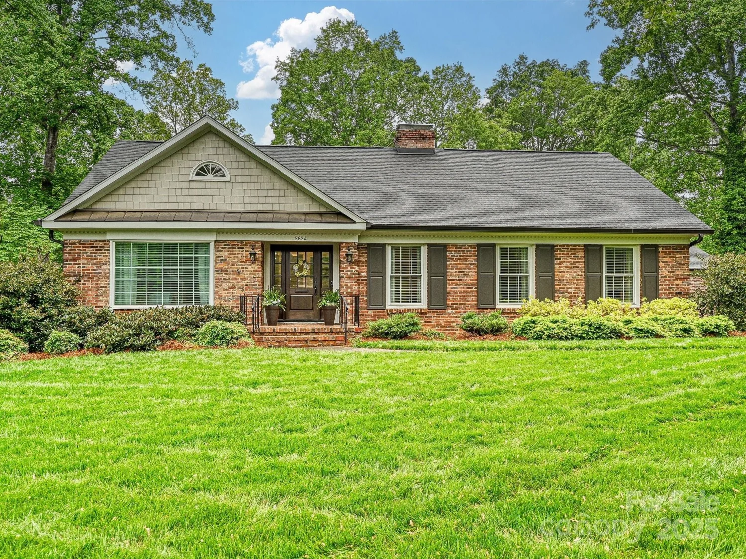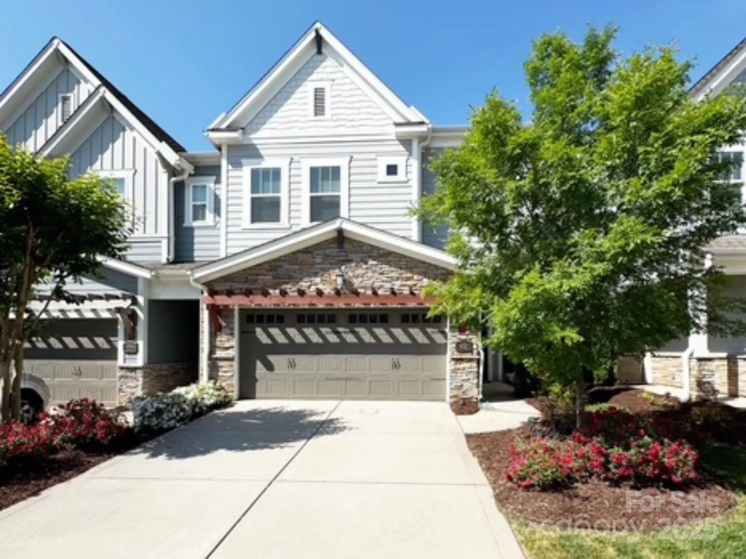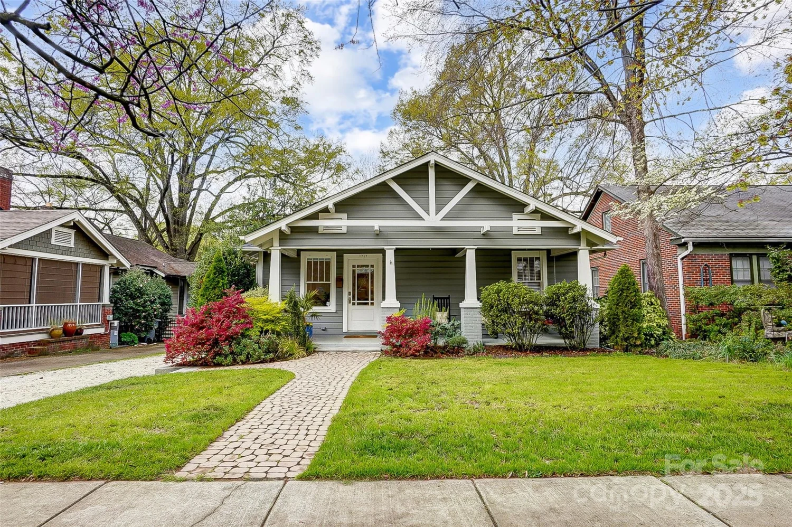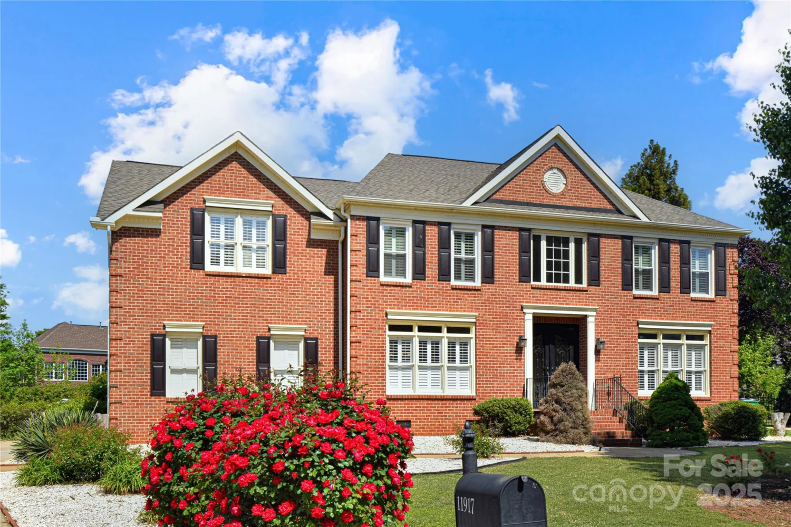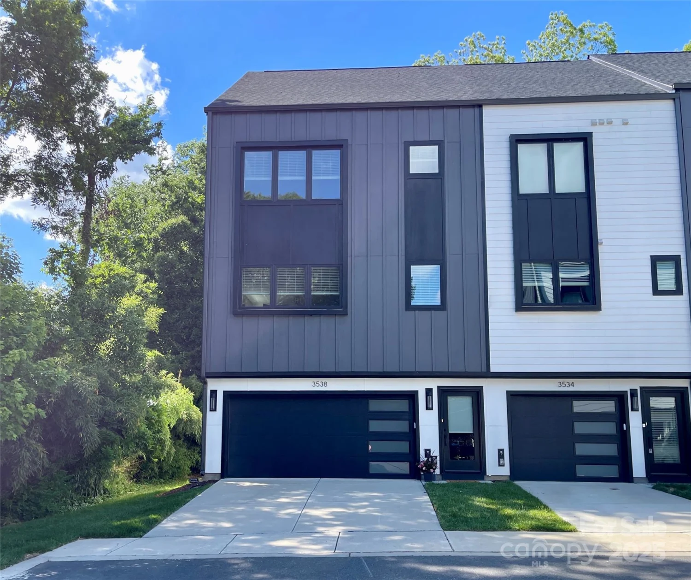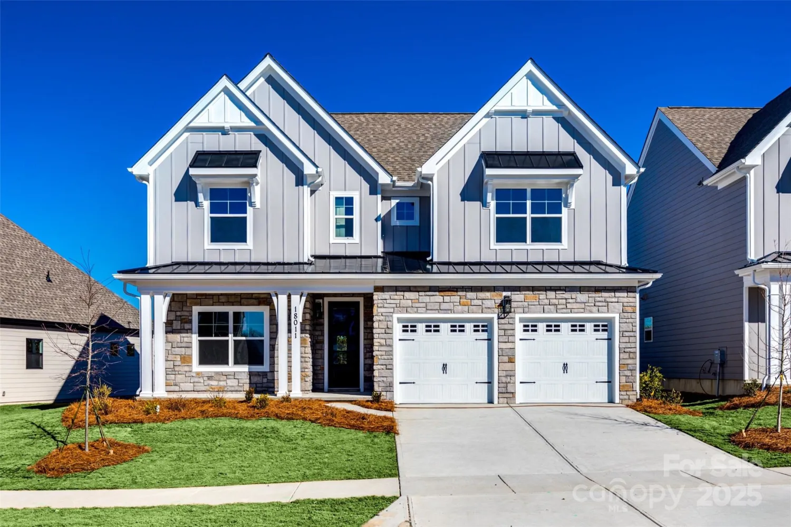16511 bridgehampton club driveCharlotte, NC 28277
16511 bridgehampton club driveCharlotte, NC 28277
Description
Brick home on a wooded and private lot w a great floor plan! Needs updating and priced accordingly. HW floors main level and upstairs halls, plantation shutters most windows, Formal LR w bay window and columns to oversized DR w picture frame trim and trey ceiling, main level office w french doors can be used as a bedroom, large kitchen w island, granite tops, tile backsplash, gas cooktop and pendant and recessed lighting, bay window BK room, vaulted GR w stone FP and rear wall of cabinets and shelving, Primary BR w trey ceiling, huge owners retreat, 2 walk-in closets w organizer systems and large BA w frameless shower, vaulted ceiling and separate vanities w granite tops, Large secondary BRs w direct BA access and finishable 3rd floor! 3 car GA w epoxy floor.
Property Details for 16511 Bridgehampton Club Drive
- Subdivision ComplexBridgehampton
- Num Of Garage Spaces3
- Parking FeaturesAttached Garage, Garage Faces Side
- Property AttachedNo
LISTING UPDATED:
- StatusActive
- MLS #CAR4253324
- Days on Site0
- HOA Fees$350 / month
- MLS TypeResidential
- Year Built1999
- CountryMecklenburg
LISTING UPDATED:
- StatusActive
- MLS #CAR4253324
- Days on Site0
- HOA Fees$350 / month
- MLS TypeResidential
- Year Built1999
- CountryMecklenburg
Building Information for 16511 Bridgehampton Club Drive
- StoriesTwo
- Year Built1999
- Lot Size0.0000 Acres
Payment Calculator
Term
Interest
Home Price
Down Payment
The Payment Calculator is for illustrative purposes only. Read More
Property Information for 16511 Bridgehampton Club Drive
Summary
Location and General Information
- Community Features: Clubhouse, Outdoor Pool, Playground, Tennis Court(s)
- Coordinates: 35.023782,-80.857069
School Information
- Elementary School: Elon Park
- Middle School: Community House
- High School: Ardrey Kell
Taxes and HOA Information
- Parcel Number: 223-044-72
- Tax Legal Description: L5 M30-343
Virtual Tour
Parking
- Open Parking: No
Interior and Exterior Features
Interior Features
- Cooling: Central Air
- Heating: Forced Air
- Appliances: Dishwasher, Disposal, Double Oven, Exhaust Fan, Gas Cooktop
- Fireplace Features: Great Room
- Flooring: Carpet, Tile, Wood
- Interior Features: Attic Other, Built-in Features, Kitchen Island, Pantry, Walk-In Closet(s)
- Levels/Stories: Two
- Foundation: Crawl Space
- Total Half Baths: 1
- Bathrooms Total Integer: 4
Exterior Features
- Construction Materials: Brick Full
- Patio And Porch Features: Patio
- Pool Features: None
- Road Surface Type: Concrete, Paved
- Laundry Features: Laundry Room
- Pool Private: No
Property
Utilities
- Sewer: Public Sewer
- Water Source: City
Property and Assessments
- Home Warranty: No
Green Features
Lot Information
- Above Grade Finished Area: 3546
- Lot Features: Private, Wooded
Rental
Rent Information
- Land Lease: No
Public Records for 16511 Bridgehampton Club Drive
Home Facts
- Beds5
- Baths3
- Above Grade Finished3,546 SqFt
- StoriesTwo
- Lot Size0.0000 Acres
- StyleSingle Family Residence
- Year Built1999
- APN223-044-72
- CountyMecklenburg


