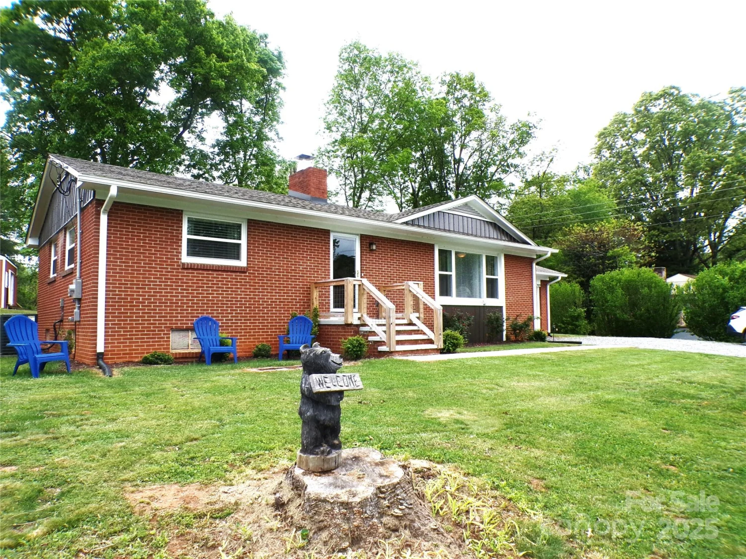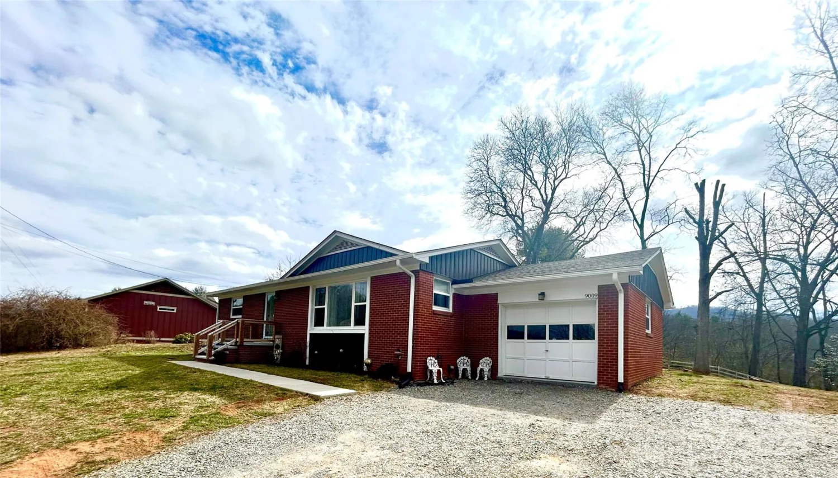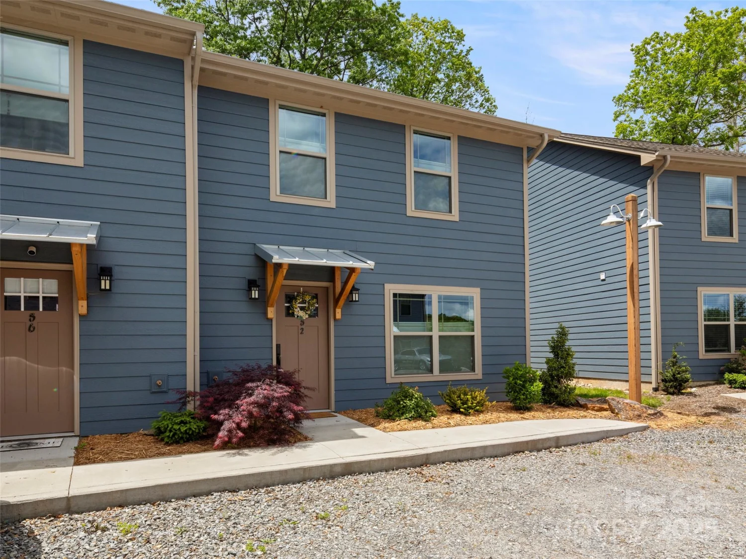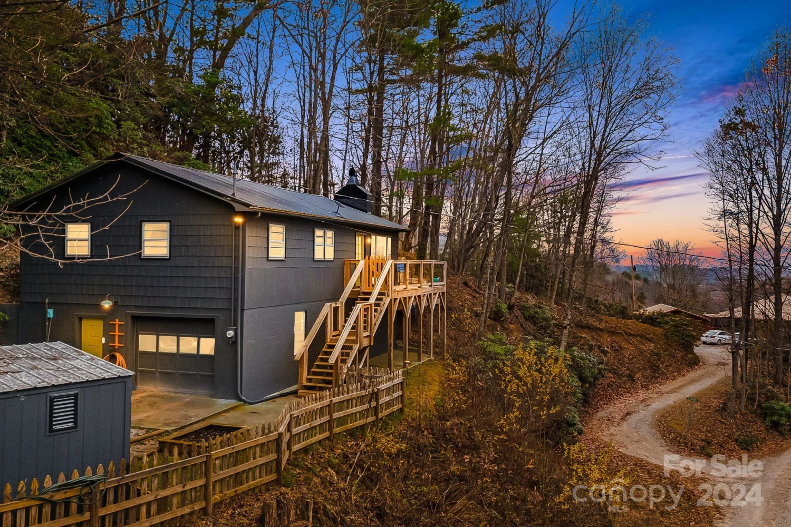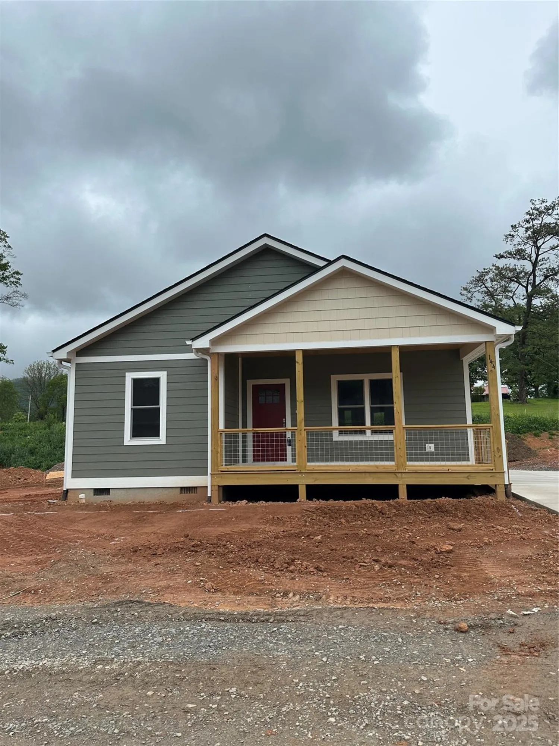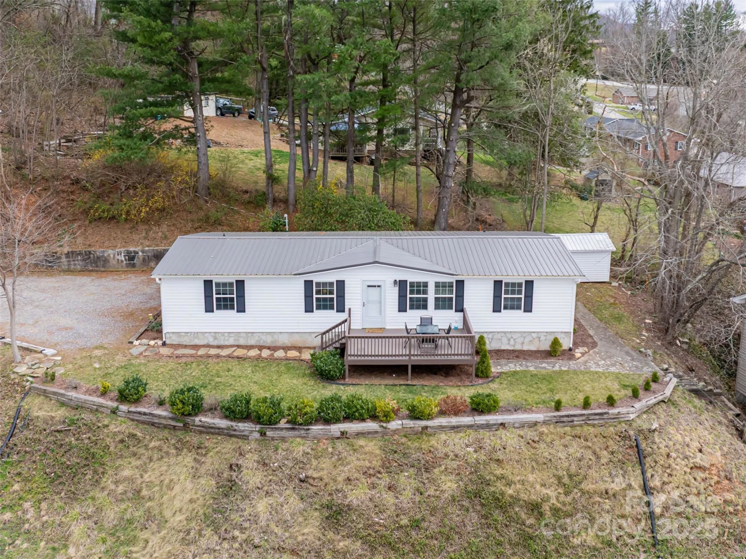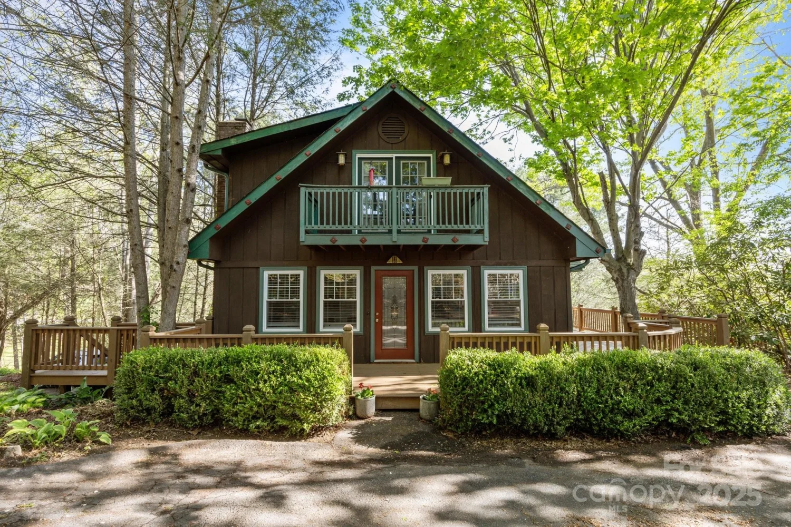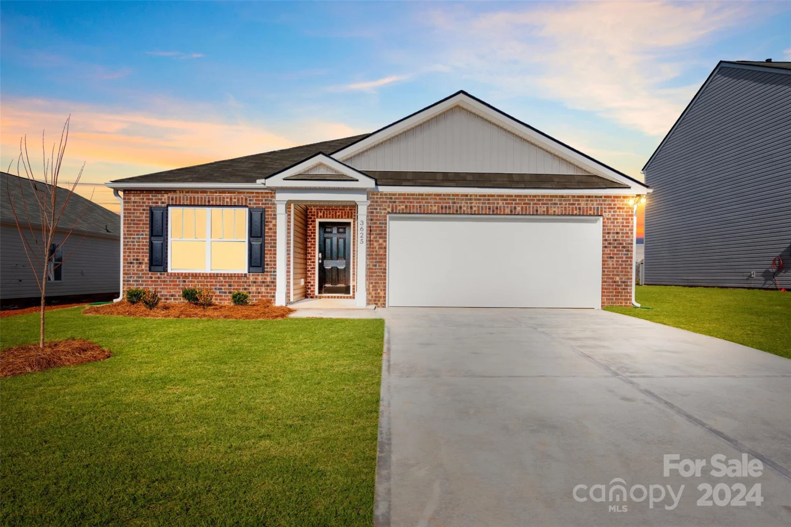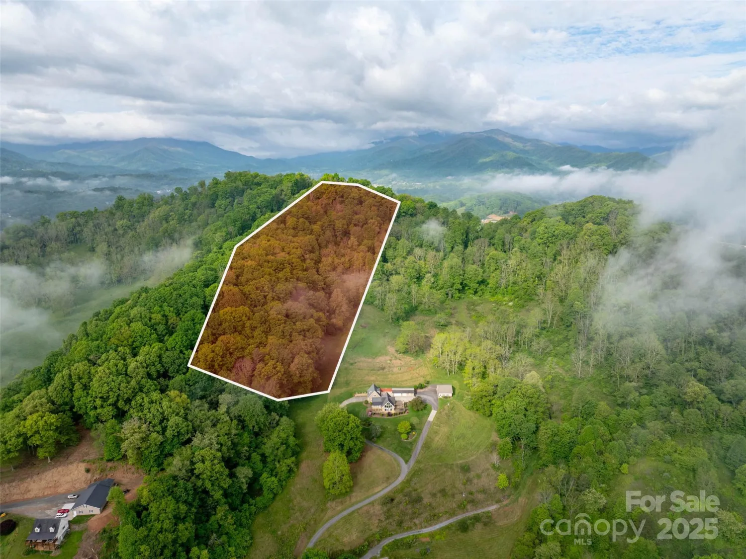349 penland streetClyde, NC 28721
349 penland streetClyde, NC 28721
Description
Adorable and immaculately maintained 2007 3BR/2BA home with a charming green exterior, blooming landscaping, and a warm, welcoming design. Inside, enjoy an open floor plan featuring a well-equipped kitchen with breakfast bar seating, a dedicated dining area, and a layout perfect for the cook in the family. The spacious primary suite includes laundry hookups, while two additional bedrooms and a full hall bath offer comfort and flexibility. Step out onto the stunning 540 sq ft covered deck—an ideal outdoor living and entertaining space. A full, unfinished basement offers endless potential for a workshop, game room, gym, or more. Paved parking, direct access to a state-maintained road, and no HOA. Conveniently located just 10 minutes to Waynesville and 20 to Asheville—your peaceful mountain retreat awaits!
Property Details for 349 Penland Street
- Subdivision ComplexR L Penland Estate
- Parking FeaturesDriveway
- Property AttachedNo
LISTING UPDATED:
- StatusActive
- MLS #CAR4253328
- Days on Site5
- MLS TypeResidential
- Year Built2007
- CountryHaywood
LISTING UPDATED:
- StatusActive
- MLS #CAR4253328
- Days on Site5
- MLS TypeResidential
- Year Built2007
- CountryHaywood
Building Information for 349 Penland Street
- StoriesOne
- Year Built2007
- Lot Size0.0000 Acres
Payment Calculator
Term
Interest
Home Price
Down Payment
The Payment Calculator is for illustrative purposes only. Read More
Property Information for 349 Penland Street
Summary
Location and General Information
- Directions: GPS Directions are accurate. Good room to turn around in driveway. From Highway 19 (Main road through Clyde) turn left onto Charles Street. Continue across bridge on Charles and turn left on Penland. Home on left.
- Coordinates: 35.536177,-82.916274
School Information
- Elementary School: Clyde
- Middle School: Canton
- High School: Pisgah
Taxes and HOA Information
- Parcel Number: 8637-53-2004
- Tax Legal Description: Home and .49 acres
Virtual Tour
Parking
- Open Parking: Yes
Interior and Exterior Features
Interior Features
- Cooling: Heat Pump
- Heating: Heat Pump
- Appliances: Dishwasher, Microwave, Oven, Refrigerator
- Basement: Basement Shop, Daylight, Exterior Entry, Full, Storage Space, Walk-Out Access
- Fireplace Features: Gas Log, Living Room
- Flooring: Carpet, Tile
- Interior Features: Breakfast Bar, Cable Prewire, Kitchen Island, Open Floorplan, Split Bedroom, Walk-In Closet(s)
- Levels/Stories: One
- Other Equipment: Network Ready
- Window Features: Insulated Window(s)
- Foundation: Basement
- Bathrooms Total Integer: 2
Exterior Features
- Construction Materials: Fiber Cement
- Fencing: Partial, Privacy
- Patio And Porch Features: Covered, Deck, Patio, Porch
- Pool Features: None
- Road Surface Type: Asphalt, Paved
- Roof Type: Composition
- Security Features: Radon Mitigation System, Security System
- Laundry Features: Main Level, Multiple Locations, Other - See Remarks
- Pool Private: No
Property
Utilities
- Sewer: Public Sewer
- Utilities: Cable Available, Electricity Connected, Propane, Wired Internet Available
- Water Source: City
Property and Assessments
- Home Warranty: No
Green Features
Lot Information
- Above Grade Finished Area: 1350
- Lot Features: Paved, Views
Rental
Rent Information
- Land Lease: No
Public Records for 349 Penland Street
Home Facts
- Beds3
- Baths2
- Above Grade Finished1,350 SqFt
- StoriesOne
- Lot Size0.0000 Acres
- StyleSingle Family Residence
- Year Built2007
- APN8637-53-2004
- CountyHaywood
- ZoningR-1


