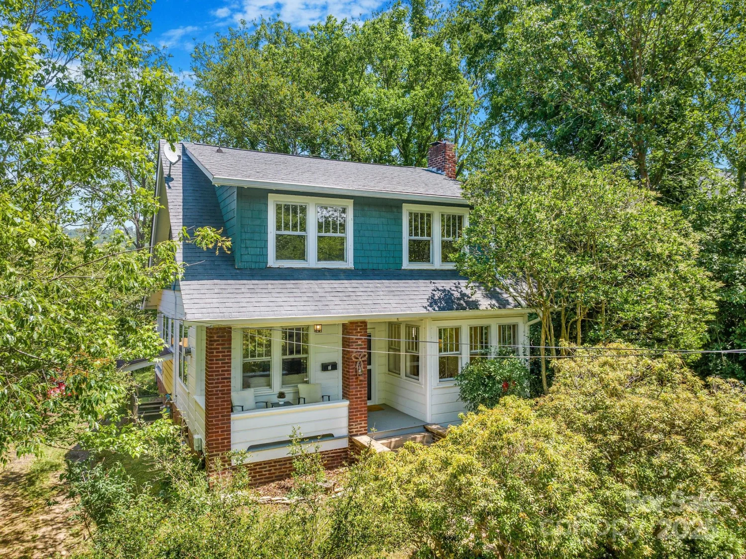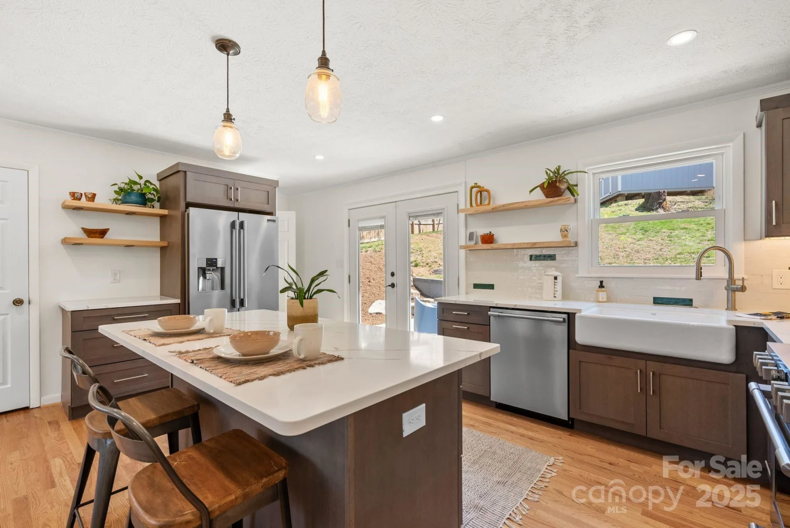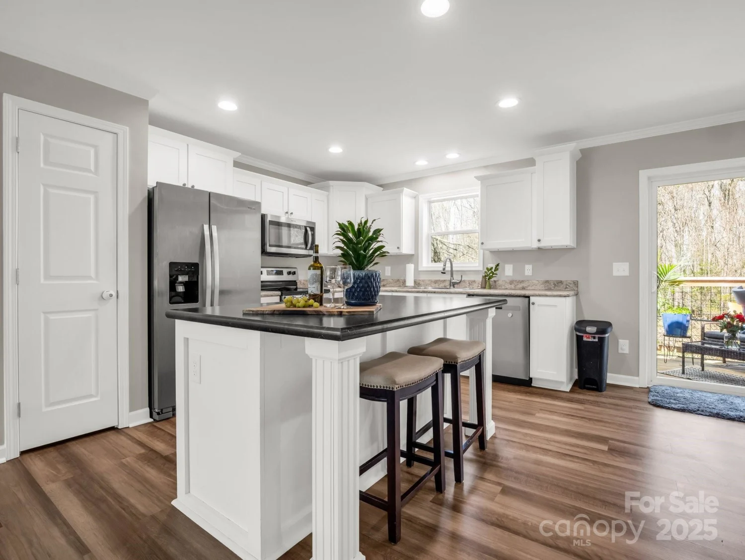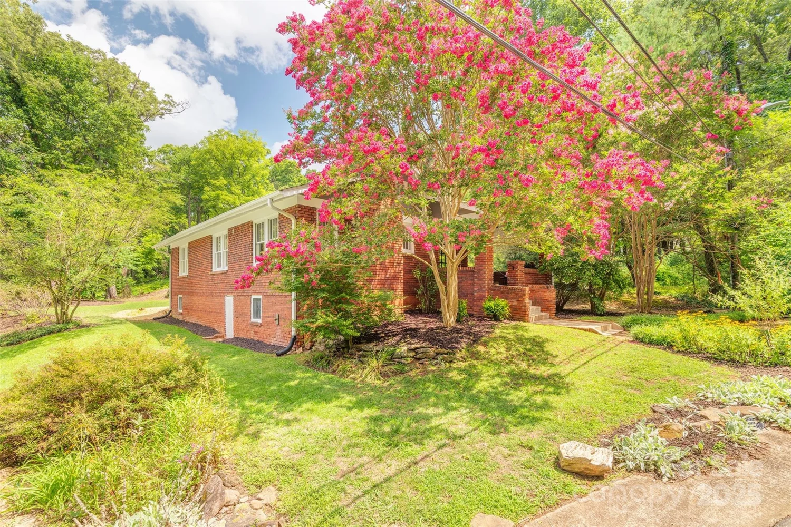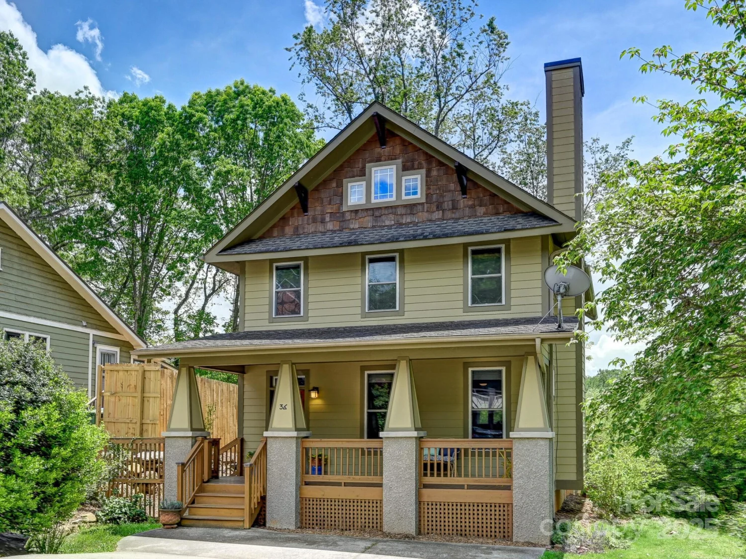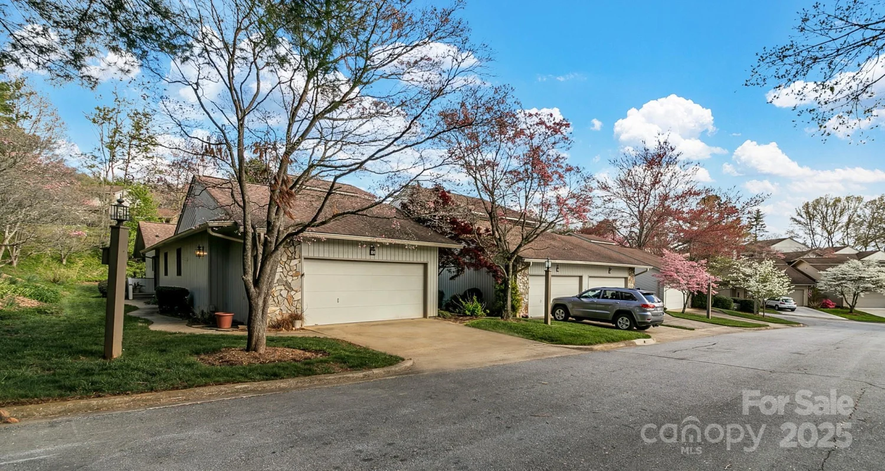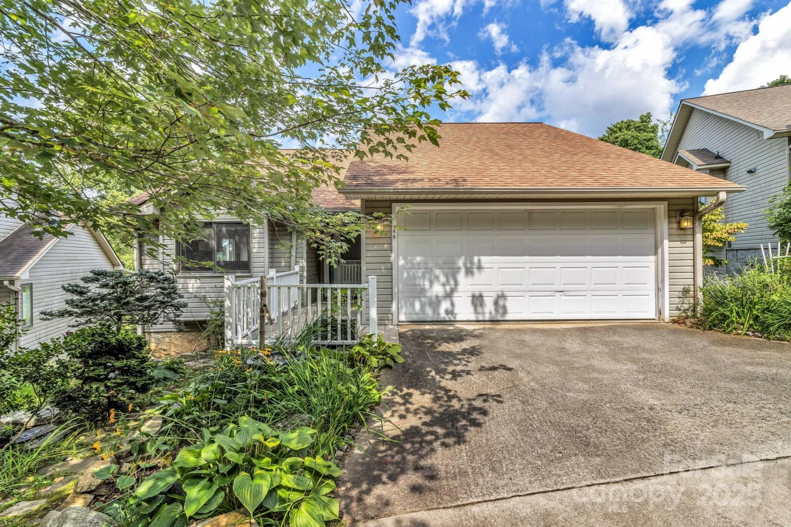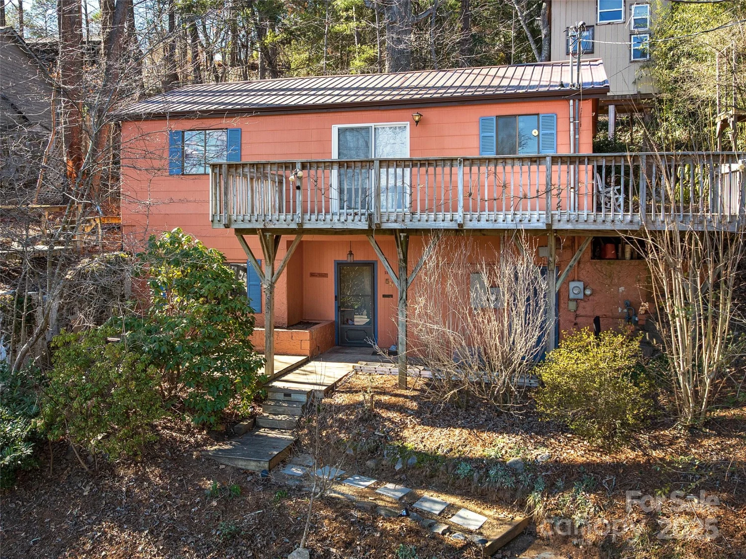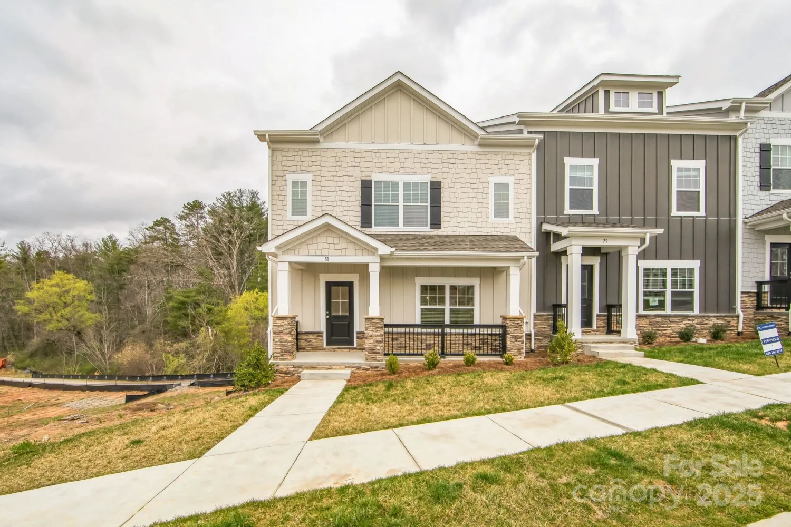12 deerwood driveAsheville, NC 28805
12 deerwood driveAsheville, NC 28805
Description
Experience the perfect blend of comfort, nature, and convenience in this beautifully updated East Asheville home. The layout features a spacious primary suite with direct access to a covered deck and peaceful mountain views. The walk-out basement adds flexibility, featuring a wood-burning stove, garage, bonus room, and den; ideal space for a home office, gym, storage, or guest suite. Step outside and discover an oasis with organic raised garden beds, an abundance of blueberry bushes, a built-in bench for entertaining, multiple decks, and mature landscaping featuring native plants and flowering perennials, all set on a private lot that invites sustainable living. Driveway provides ample parking for multiple vehicles. This jewel is adjacent to the Blue Ridge Parkway at the end of the street. Step out for a short hike to the Folk Art Center in one direction or to Haw Creek Valley Overlook in the other. Minutes to the WNC Nature Center, downtown Asheville, and Tunnel Road shops and dining.
Property Details for 12 Deerwood Drive
- Subdivision ComplexEastwood Forest
- Architectural StyleRanch
- Num Of Garage Spaces1
- Parking FeaturesBasement, Driveway, Attached Garage, Garage Faces Side
- Property AttachedNo
LISTING UPDATED:
- StatusActive Under Contract
- MLS #CAR4253736
- Days on Site4
- MLS TypeResidential
- Year Built1972
- CountryBuncombe
LISTING UPDATED:
- StatusActive Under Contract
- MLS #CAR4253736
- Days on Site4
- MLS TypeResidential
- Year Built1972
- CountryBuncombe
Building Information for 12 Deerwood Drive
- StoriesOne
- Year Built1972
- Lot Size0.0000 Acres
Payment Calculator
Term
Interest
Home Price
Down Payment
The Payment Calculator is for illustrative purposes only. Read More
Property Information for 12 Deerwood Drive
Summary
Location and General Information
- Community Features: Walking Trails
- Directions: GPS
- View: Mountain(s)
- Coordinates: 35.596267,-82.496207
School Information
- Elementary School: Bell
- Middle School: AC Reynolds
- High School: AC Reynolds
Taxes and HOA Information
- Parcel Number: 9669-00-8264-00000
- Tax Legal Description: Deed: 2398-0680
Virtual Tour
Parking
- Open Parking: No
Interior and Exterior Features
Interior Features
- Cooling: Central Air, Ductless
- Heating: Central, Ductless, Electric, Heat Pump
- Appliances: Dishwasher, Disposal, Double Oven, Dryer, Electric Range, Refrigerator, Washer, Washer/Dryer
- Basement: Basement Garage Door, Interior Entry, Partially Finished, Storage Space, Walk-Out Access
- Fireplace Features: Wood Burning
- Flooring: Tile, Vinyl, Wood
- Interior Features: Cable Prewire, Kitchen Island, Pantry, Storage
- Levels/Stories: One
- Foundation: Basement
- Bathrooms Total Integer: 2
Exterior Features
- Construction Materials: Brick Full, Wood
- Fencing: Fenced
- Patio And Porch Features: Covered, Deck, Front Porch, Side Porch
- Pool Features: None
- Road Surface Type: Concrete, Paved
- Roof Type: Shingle
- Laundry Features: In Basement, Laundry Room
- Pool Private: No
- Other Structures: Shed(s), Workshop
Property
Utilities
- Sewer: Public Sewer
- Utilities: Cable Available
- Water Source: City
Property and Assessments
- Home Warranty: No
Green Features
Lot Information
- Above Grade Finished Area: 1423
- Lot Features: Cleared, Crops, Level, Private, Rolling Slope, Sloped, Wooded, Views
Rental
Rent Information
- Land Lease: No
Public Records for 12 Deerwood Drive
Home Facts
- Beds3
- Baths2
- Above Grade Finished1,423 SqFt
- Below Grade Finished658 SqFt
- StoriesOne
- Lot Size0.0000 Acres
- StyleSingle Family Residence
- Year Built1972
- APN9669-00-8264-00000
- CountyBuncombe
- ZoningRS4


