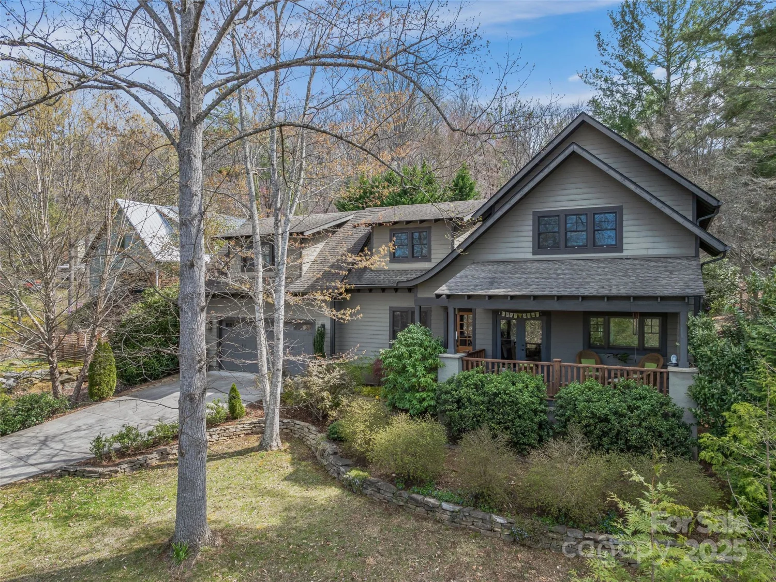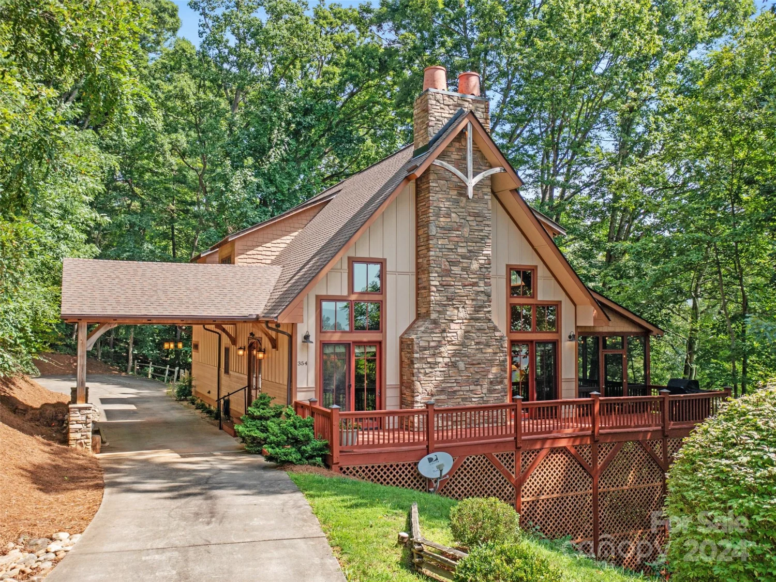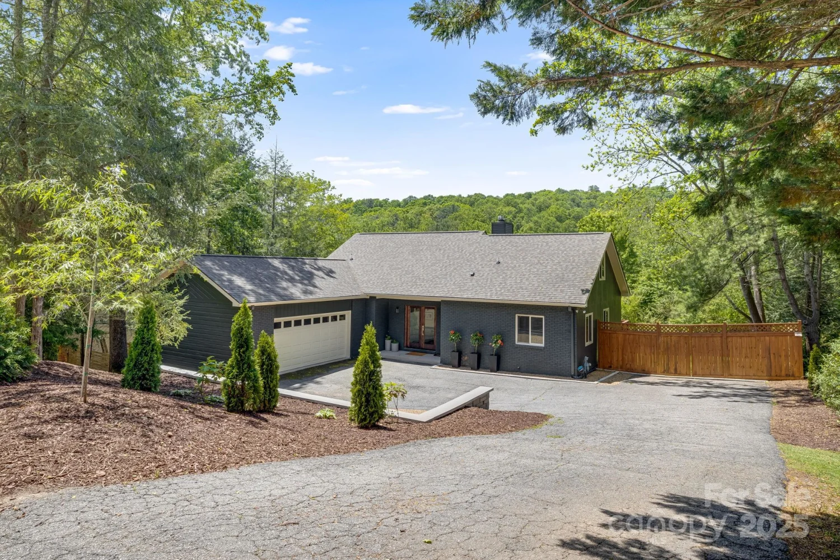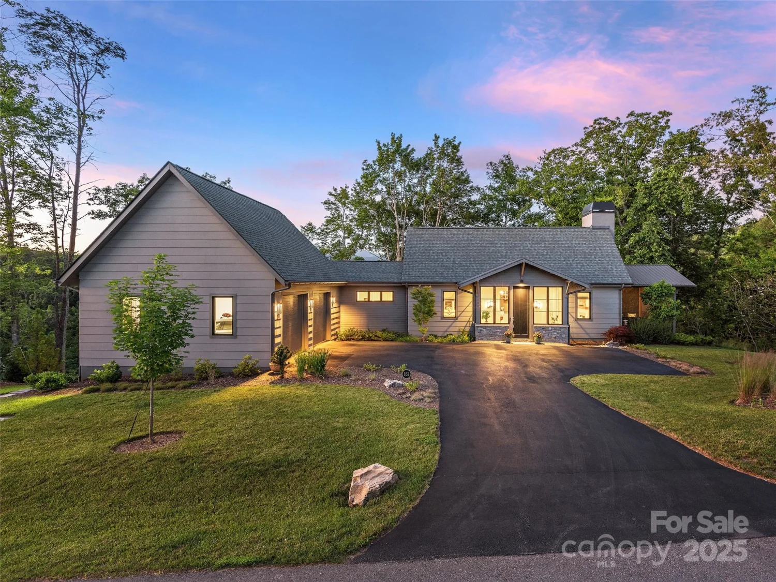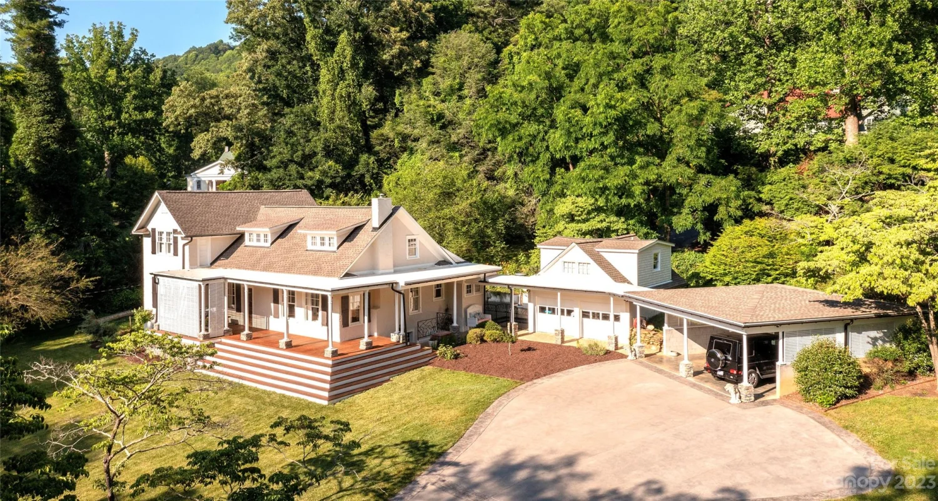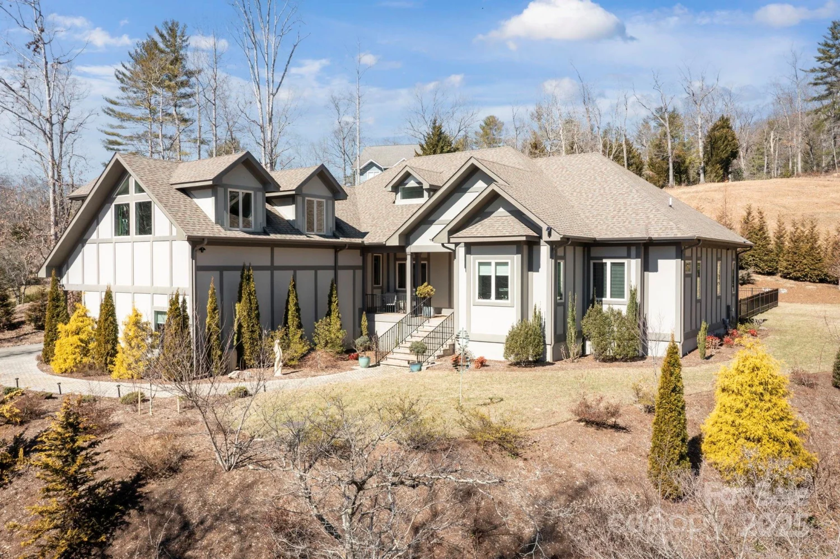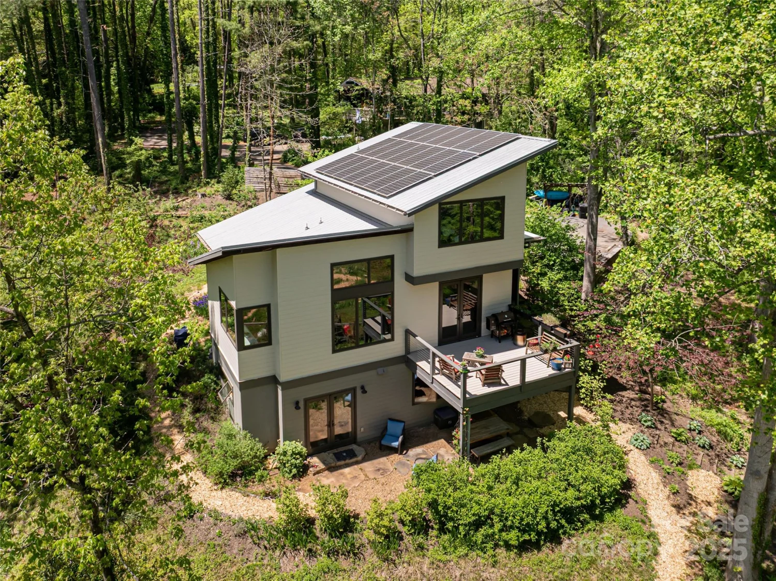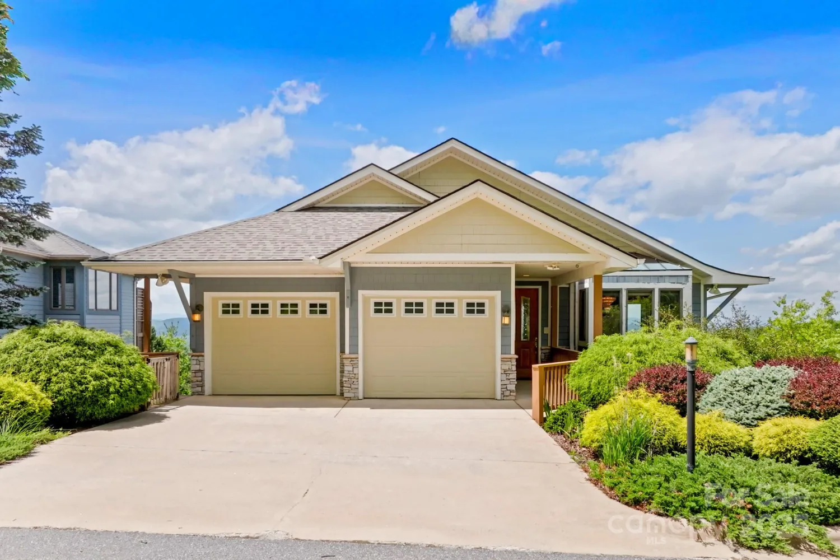8 midland driveAsheville, NC 28804
8 midland driveAsheville, NC 28804
Description
Modern, recently built, light-filled home in highly sought-after Lakeview Park with beautiful Beaver Lake views and lovely views of a wild flower field. This thoughtfully designed residence features a bright, open floorplan with south-facing floor-to-ceiling windows, inviting natural light throughout. Each bedroom offers the convenience of an ensuite bath. Enjoy seamless indoor-outdoor living with an open deck overlooking a professionally landscaped yard, fenced backyard, and a private saltwater hot tub. Practical upgrades include an EV charger with wiring for two, a whole-house generator, and a spacious, modern kitchen perfect for gathering. Ideally located near trails, dining, and North Asheville amenities, this home offers the perfect blend of comfort, style, and everyday convenience in one of Asheville’s most cherished neighborhoods. Seller is licensed Realtor.
Property Details for 8 Midland Drive
- Subdivision ComplexLakeview Park
- Architectural StyleModern
- ExteriorHot Tub
- Num Of Garage Spaces2
- Parking FeaturesDriveway, Attached Garage, Garage Faces Side, Parking Space(s)
- Property AttachedNo
LISTING UPDATED:
- StatusActive
- MLS #CAR4254224
- Days on Site0
- HOA Fees$415 / year
- MLS TypeResidential
- Year Built2022
- CountryBuncombe
LISTING UPDATED:
- StatusActive
- MLS #CAR4254224
- Days on Site0
- HOA Fees$415 / year
- MLS TypeResidential
- Year Built2022
- CountryBuncombe
Building Information for 8 Midland Drive
- StoriesOne
- Year Built2022
- Lot Size0.0000 Acres
Payment Calculator
Term
Interest
Home Price
Down Payment
The Payment Calculator is for illustrative purposes only. Read More
Property Information for 8 Midland Drive
Summary
Location and General Information
- Directions: Heading North on Merrimon Avenue turn RIGHT onto Midland Drive, first driveway on the left.
- View: Water, Year Round
- Coordinates: 35.635469,-82.55944
School Information
- Elementary School: Asheville
- Middle School: Asheville
- High School: Asheville
Taxes and HOA Information
- Parcel Number: 9740-25-6105-00000
- Tax Legal Description: DEED DATE: 2022-07-18 DEED: 6240-1233 SUBDIV: WAYNE H TITTES & JUDY L OSHEA BLOCK: LOT: B SECTION: PLAT: 0114-0061
Virtual Tour
Parking
- Open Parking: No
Interior and Exterior Features
Interior Features
- Cooling: Central Air, Heat Pump, Zoned
- Heating: Central, Forced Air, Heat Pump, Natural Gas, Zoned
- Appliances: Dishwasher, Microwave, Refrigerator, Washer/Dryer
- Basement: Finished, Interior Entry, Storage Space, Walk-Out Access, Walk-Up Access
- Fireplace Features: Gas, Living Room
- Flooring: Tile, Wood
- Interior Features: Breakfast Bar, Hot Tub, Open Floorplan, Walk-In Closet(s)
- Levels/Stories: One
- Other Equipment: Generator
- Foundation: Basement
- Total Half Baths: 1
- Bathrooms Total Integer: 4
Exterior Features
- Construction Materials: Fiber Cement
- Fencing: Back Yard, Fenced
- Patio And Porch Features: Deck, Patio
- Pool Features: None
- Road Surface Type: Concrete, Paved
- Roof Type: Other - See Remarks
- Laundry Features: Laundry Closet, Main Level
- Pool Private: No
Property
Utilities
- Sewer: Public Sewer
- Utilities: Cable Connected, Electricity Connected, Natural Gas
- Water Source: City
Property and Assessments
- Home Warranty: No
Green Features
Lot Information
- Above Grade Finished Area: 1562
- Lot Features: Level, Views
Rental
Rent Information
- Land Lease: No
Public Records for 8 Midland Drive
Home Facts
- Beds3
- Baths3
- Above Grade Finished1,562 SqFt
- Below Grade Finished1,115 SqFt
- StoriesOne
- Lot Size0.0000 Acres
- StyleSingle Family Residence
- Year Built2022
- APN9740-25-6105-00000
- CountyBuncombe
- ZoningRS4


