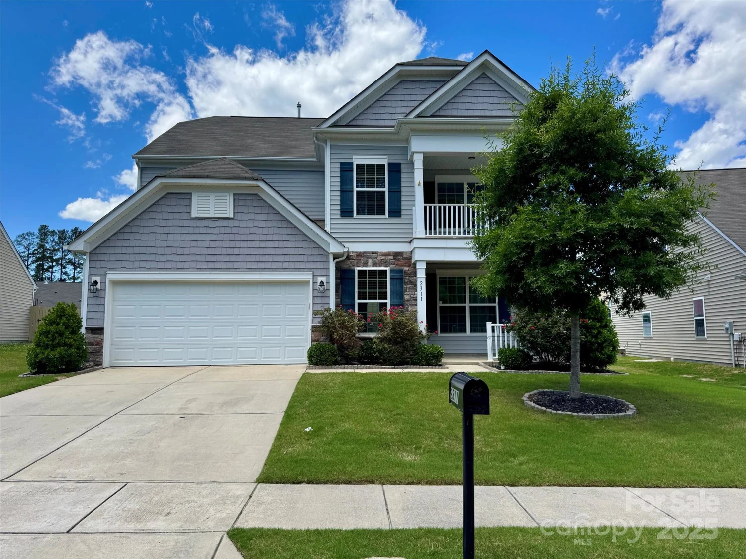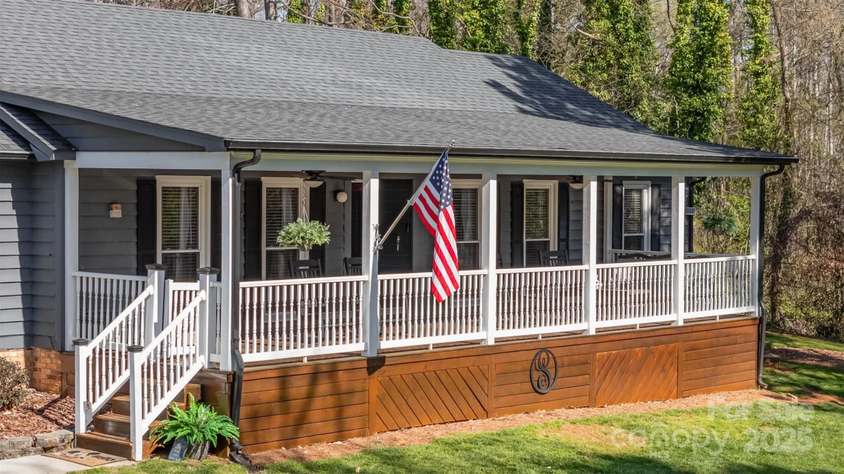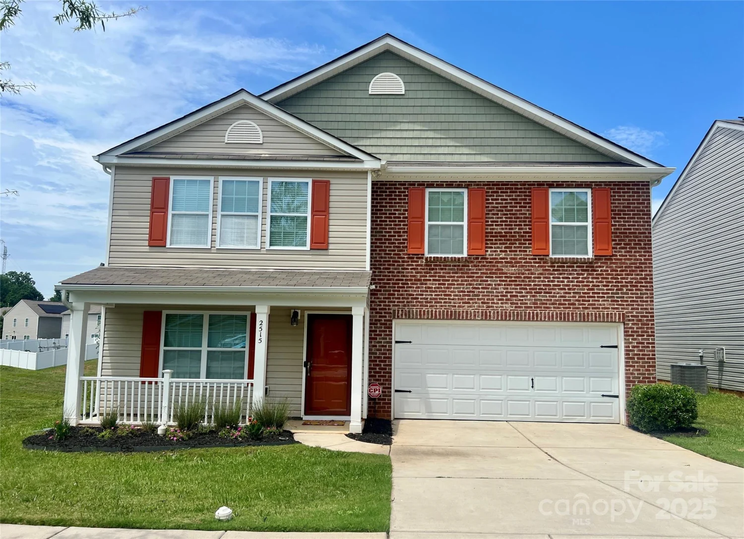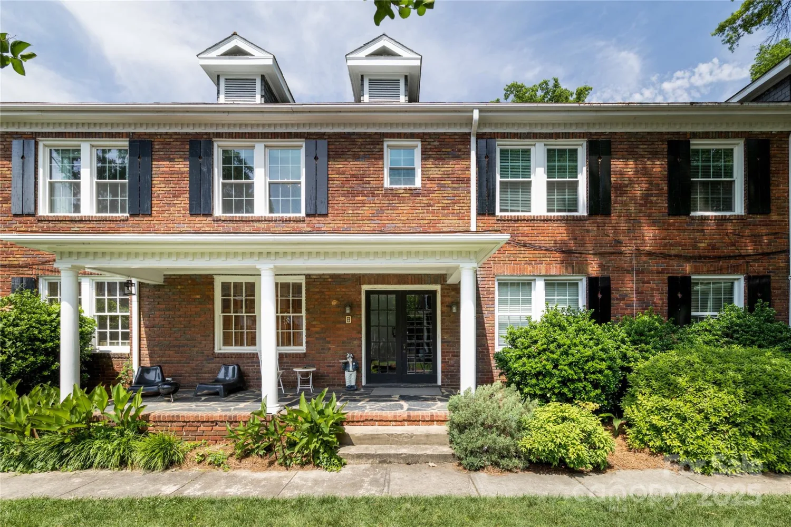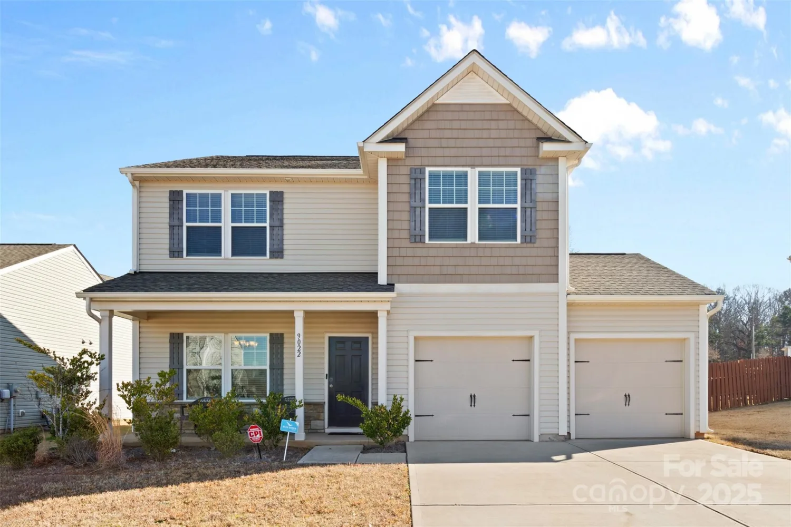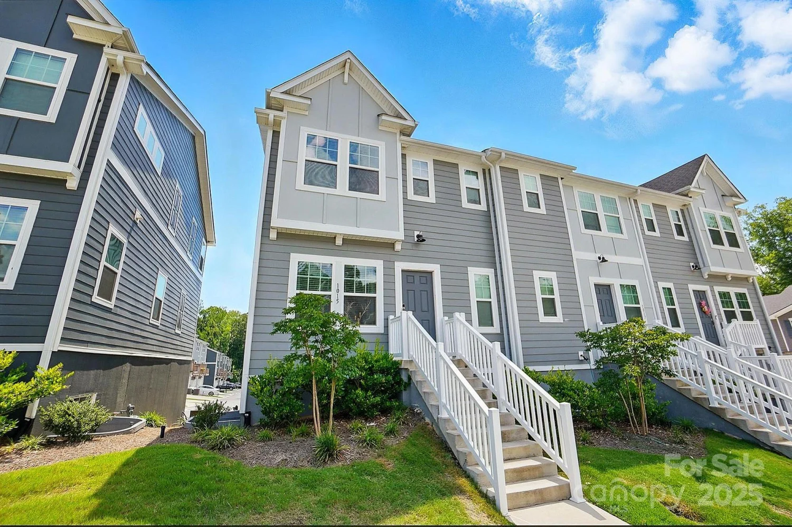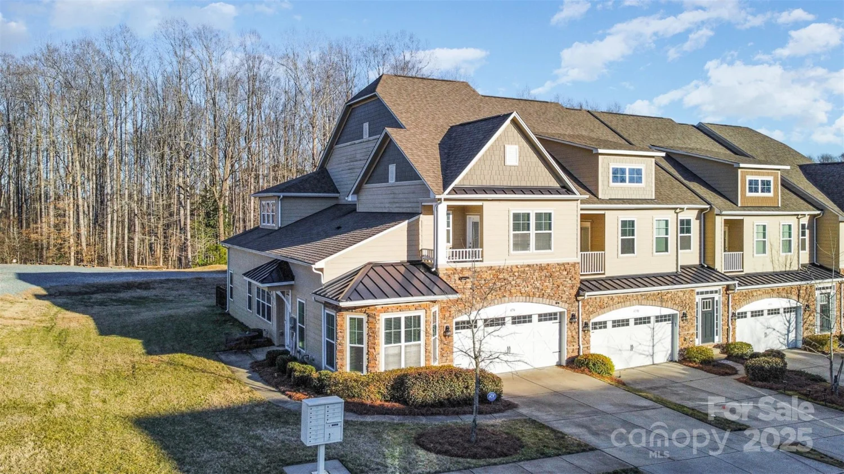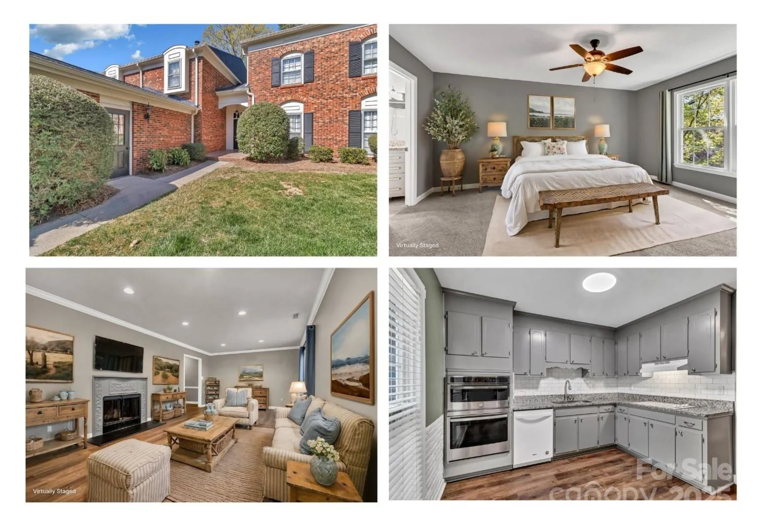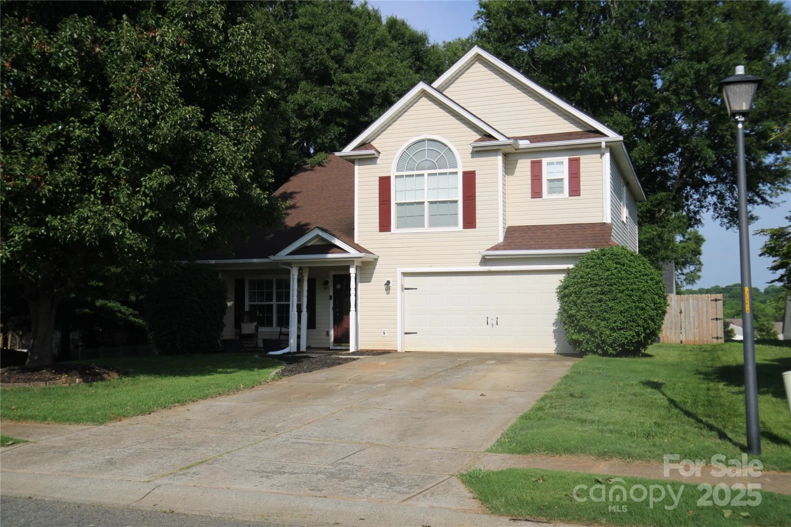12013 regent ridge laneCharlotte, NC 28278
12013 regent ridge laneCharlotte, NC 28278
Description
This meticulously cared-for home is nestled on a cul-de-sac street and offers an open floor plan designed for comfortable, modern living. The updated eat-in kitchen features a center island, Corian countertops with a seamless sink, a tile backsplash, and flows effortlessly into the dining area—all accented by stylish manufactured hardwood flooring and fresh interior paint. Thoughtful upgrades throughout the home include Hunter Douglas blinds and shades on all windows, a frameless glass shower door in the primary bathroom, new carpet in all bedrooms, and a private office with elegant glass French doors—perfect for working from home. Additional updates include 2017 HVAC replacement and new 5" gutters (please see attachments) Outside, enjoy an expanded patio and a private, serene backyard ideal for entertaining, gardening, or simply unwinding. This home also has an irrigation system.
Property Details for 12013 Regent Ridge Lane
- Subdivision ComplexWithers Grove
- Architectural StyleRanch
- Num Of Garage Spaces2
- Parking FeaturesDriveway, Attached Garage, Garage Door Opener, Garage Faces Side
- Property AttachedNo
LISTING UPDATED:
- StatusActive Under Contract
- MLS #CAR4254769
- Days on Site2
- HOA Fees$155 / month
- MLS TypeResidential
- Year Built2000
- CountryMecklenburg
LISTING UPDATED:
- StatusActive Under Contract
- MLS #CAR4254769
- Days on Site2
- HOA Fees$155 / month
- MLS TypeResidential
- Year Built2000
- CountryMecklenburg
Building Information for 12013 Regent Ridge Lane
- StoriesOne
- Year Built2000
- Lot Size0.0000 Acres
Payment Calculator
Term
Interest
Home Price
Down Payment
The Payment Calculator is for illustrative purposes only. Read More
Property Information for 12013 Regent Ridge Lane
Summary
Location and General Information
- Community Features: Clubhouse, Outdoor Pool
- Coordinates: 35.136093,-80.997143
School Information
- Elementary School: Unspecified
- Middle School: Unspecified
- High School: Unspecified
Taxes and HOA Information
- Parcel Number: 199-621-52
- Tax Legal Description: L52 M31-547
Virtual Tour
Parking
- Open Parking: No
Interior and Exterior Features
Interior Features
- Cooling: Central Air
- Heating: Central, Natural Gas
- Appliances: Dishwasher, Disposal, Electric Oven, Gas Water Heater
- Fireplace Features: Gas Vented, Great Room
- Flooring: Carpet, Tile, Wood
- Levels/Stories: One
- Foundation: Slab
- Bathrooms Total Integer: 2
Exterior Features
- Construction Materials: Brick Partial, Vinyl
- Fencing: Back Yard, Wood
- Pool Features: None
- Road Surface Type: Concrete, Paved
- Roof Type: Shingle
- Security Features: Security System
- Laundry Features: Mud Room, Main Level
- Pool Private: No
Property
Utilities
- Sewer: Public Sewer
- Utilities: Cable Available
- Water Source: City
Property and Assessments
- Home Warranty: No
Green Features
Lot Information
- Above Grade Finished Area: 2064
- Lot Features: Cul-De-Sac
Rental
Rent Information
- Land Lease: No
Public Records for 12013 Regent Ridge Lane
Home Facts
- Beds3
- Baths2
- Above Grade Finished2,064 SqFt
- StoriesOne
- Lot Size0.0000 Acres
- StyleSingle Family Residence
- Year Built2000
- APN199-621-52
- CountyMecklenburg


