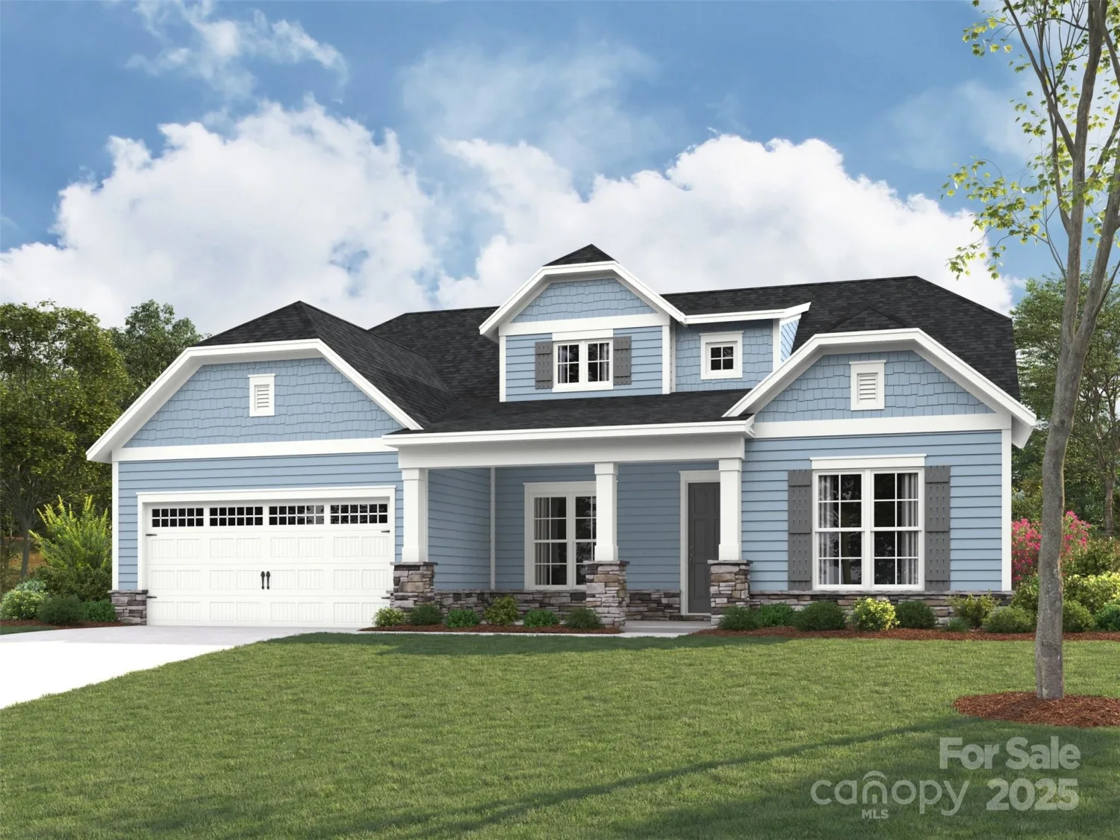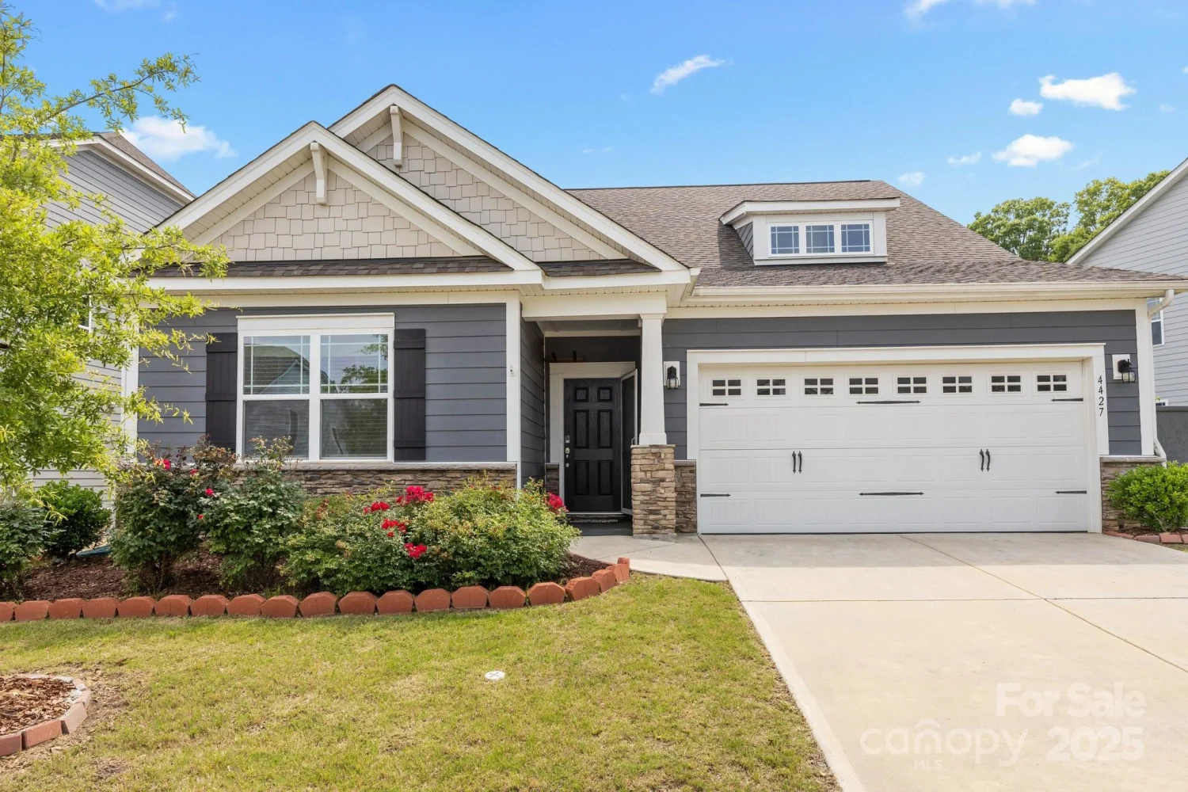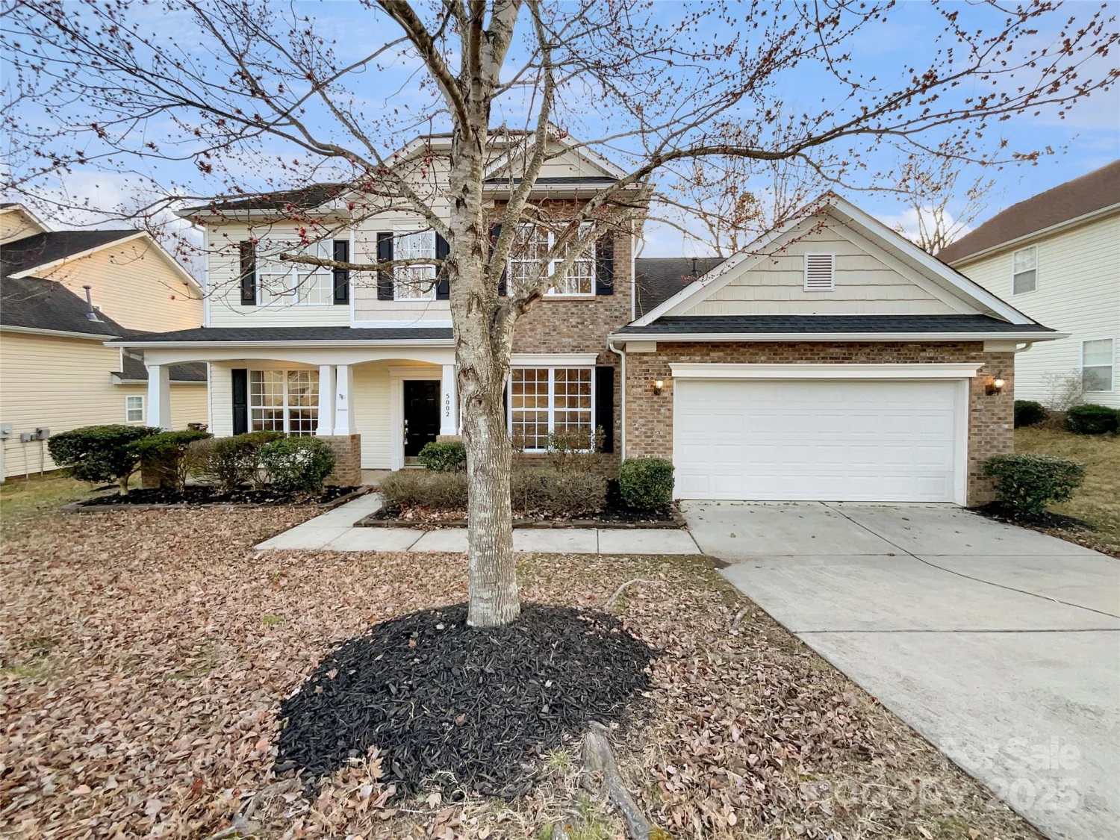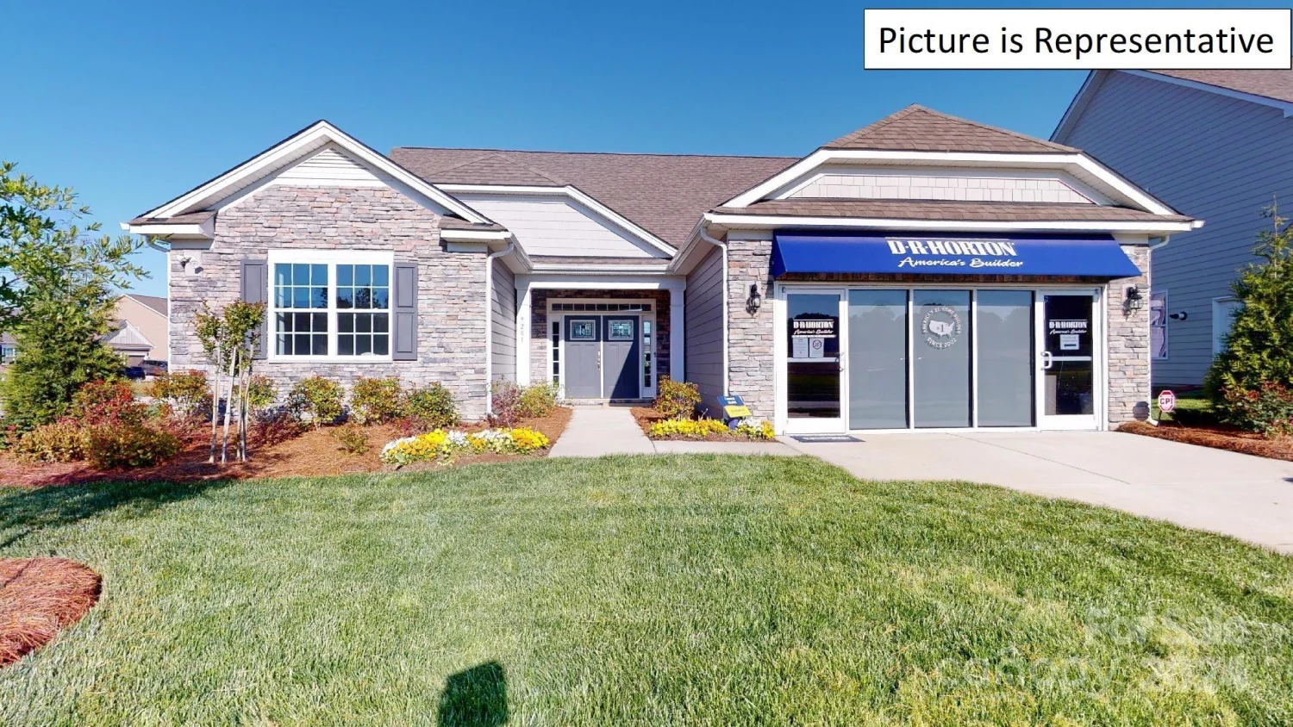1601 calder driveIndian Trail, NC 28079
1601 calder driveIndian Trail, NC 28079
Description
Welcome home! Tucked away w/ privacy on a cul-de-sac street & access to nature trails. Fenced in backyard backs up to woods w/ hot tub spa under large rear covered porch w/ extended patio. Open floor plan provides gorgeous gourmet kitchen w/ huge island breakfast bar granite countertops & smart appliances overlooking family room w/ cozy gas fireplace. Mudroom w/ drop zone & oversized pantry. Huge loft area & in-law suite perfect for guests/multigenerational living. Spacious primary suite w/ tray ceiling chandelier oversized walk-in closets. Crown molding throughout & large secondary bedrooms. Large laundry room with ample storage. Modern light fixtures & updated flooring throughout w/ whole home air purification system. Community features neighborhood pool clubhouse playground & area for sports & planned activities! Zoned for highly sought after school district. Minutes to Bypass & I-485, Uptown Charlotte, Airport & everything you need close by! Schedule your showing today!
Property Details for 1601 Calder Drive
- Subdivision ComplexBraeburn
- Architectural StyleTraditional
- Num Of Garage Spaces2
- Parking FeaturesDriveway, Attached Garage
- Property AttachedNo
LISTING UPDATED:
- StatusActive
- MLS #CAR4255055
- Days on Site33
- HOA Fees$206 / month
- MLS TypeResidential
- Year Built2020
- CountryUnion
Location
Listing Courtesy of Redfin Corporation - Lilliah Moseley
LISTING UPDATED:
- StatusActive
- MLS #CAR4255055
- Days on Site33
- HOA Fees$206 / month
- MLS TypeResidential
- Year Built2020
- CountryUnion
Building Information for 1601 Calder Drive
- StoriesTwo
- Year Built2020
- Lot Size0.0000 Acres
Payment Calculator
Term
Interest
Home Price
Down Payment
The Payment Calculator is for illustrative purposes only. Read More
Property Information for 1601 Calder Drive
Summary
Location and General Information
- Community Features: Clubhouse, Outdoor Pool, Playground, Sidewalks, Street Lights, Walking Trails
- Coordinates: 35.099866,-80.613098
School Information
- Elementary School: Hemby Bridge
- Middle School: Porter Ridge
- High School: Porter Ridge
Taxes and HOA Information
- Parcel Number: 07-022-119
- Tax Legal Description: #107 BRAEBURN PH1 MAP1 OPCO607-612
Virtual Tour
Parking
- Open Parking: No
Interior and Exterior Features
Interior Features
- Cooling: Ceiling Fan(s), Central Air, Zoned
- Heating: Central, Forced Air, Natural Gas, Zoned
- Appliances: Convection Oven, Dishwasher, Disposal, Gas Cooktop, Gas Range, Gas Water Heater, Microwave, Wall Oven
- Fireplace Features: Family Room, Gas Log
- Flooring: Carpet, Vinyl
- Interior Features: Attic Stairs Pulldown, Breakfast Bar, Drop Zone, Open Floorplan, Pantry, Walk-In Closet(s), Walk-In Pantry
- Levels/Stories: Two
- Foundation: Slab
- Total Half Baths: 1
- Bathrooms Total Integer: 4
Exterior Features
- Construction Materials: Hardboard Siding, Stone Veneer
- Fencing: Fenced
- Patio And Porch Features: Covered, Front Porch, Patio
- Pool Features: None
- Road Surface Type: Concrete
- Roof Type: Shingle
- Laundry Features: Electric Dryer Hookup, Laundry Room, Upper Level, Washer Hookup
- Pool Private: No
Property
Utilities
- Sewer: Public Sewer
- Utilities: Cable Available
- Water Source: City
Property and Assessments
- Home Warranty: No
Green Features
Lot Information
- Above Grade Finished Area: 3306
- Lot Features: Wooded
Rental
Rent Information
- Land Lease: No
Public Records for 1601 Calder Drive
Home Facts
- Beds5
- Baths3
- Above Grade Finished3,306 SqFt
- StoriesTwo
- Lot Size0.0000 Acres
- StyleSingle Family Residence
- Year Built2020
- APN07-022-119
- CountyUnion










