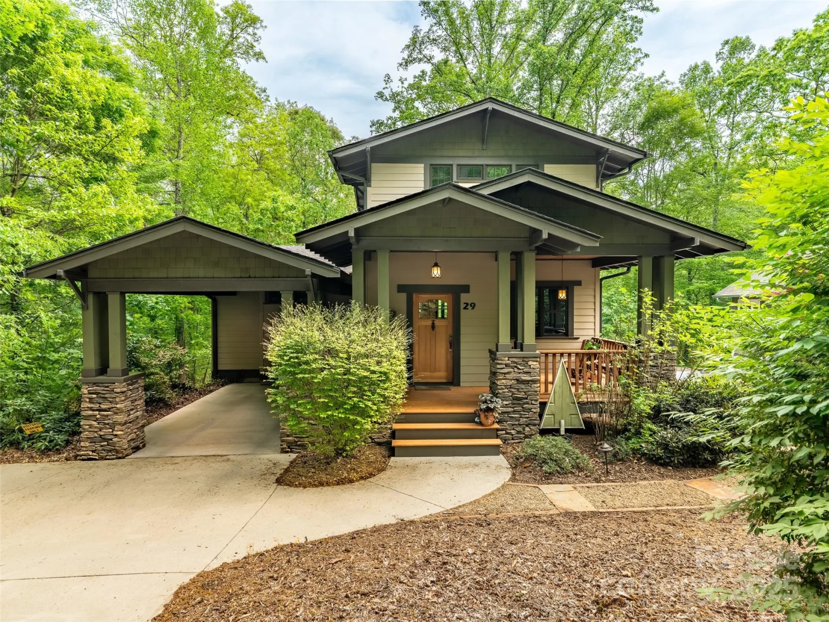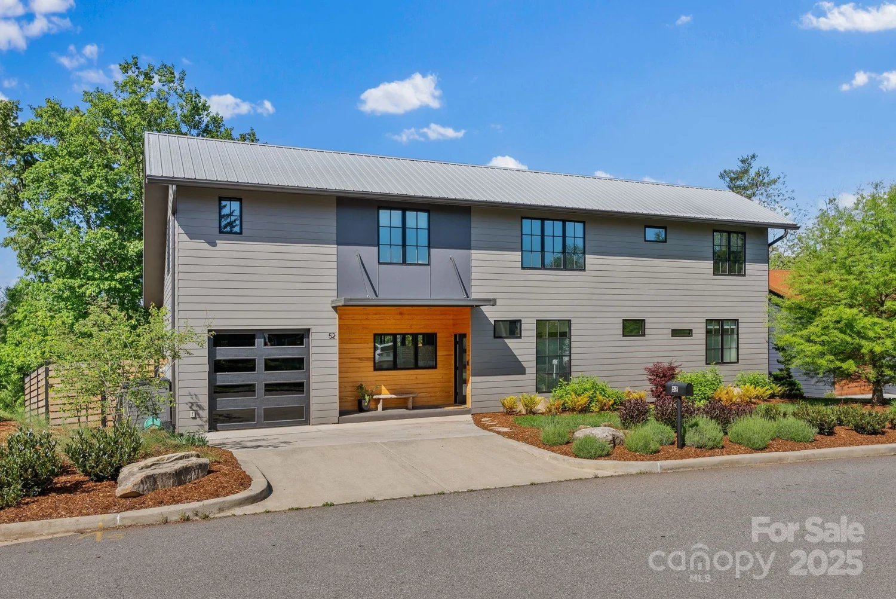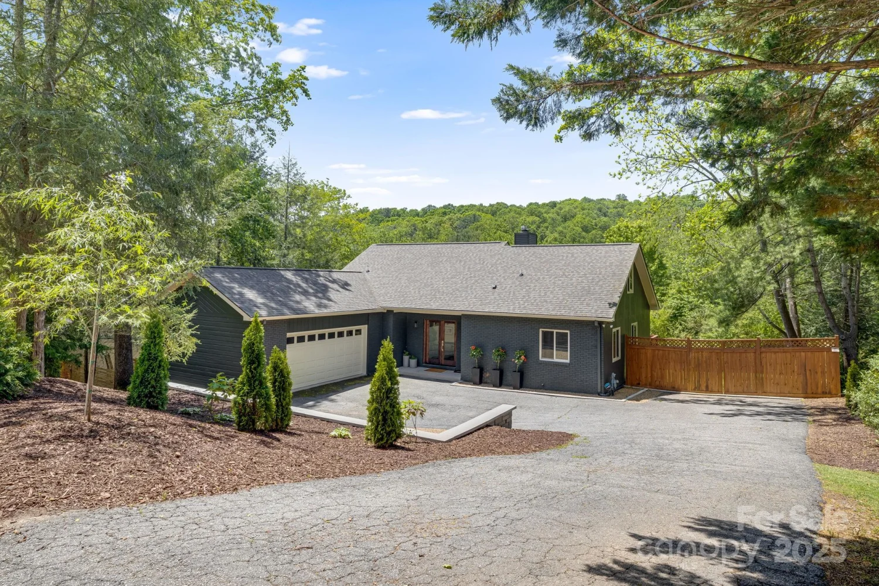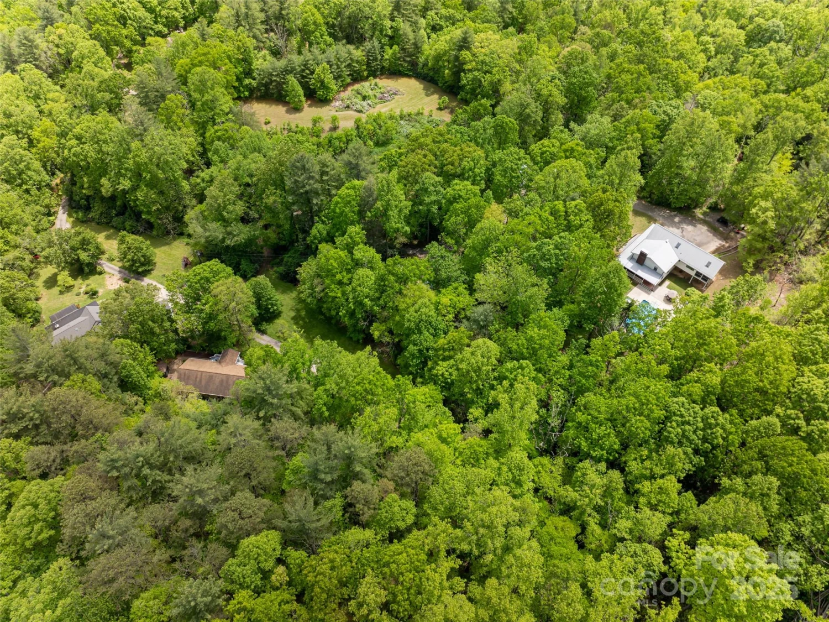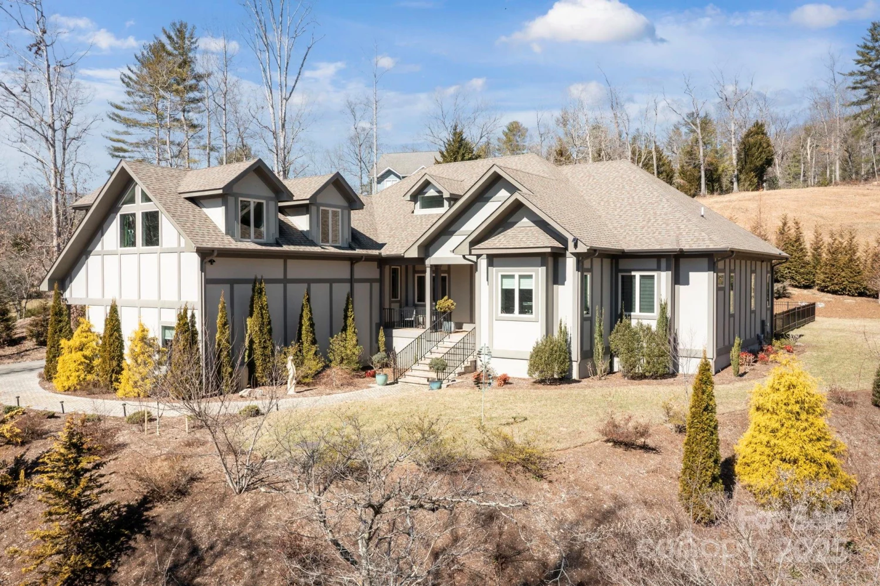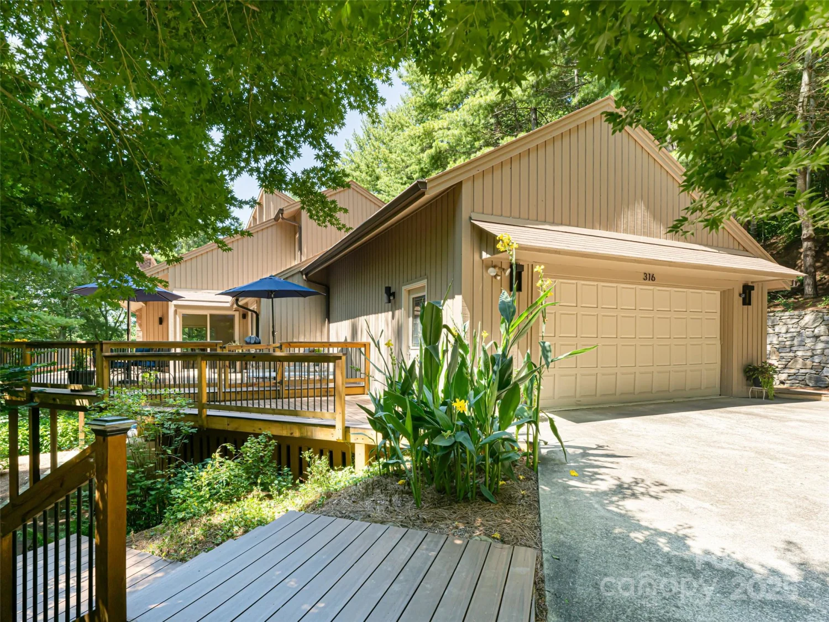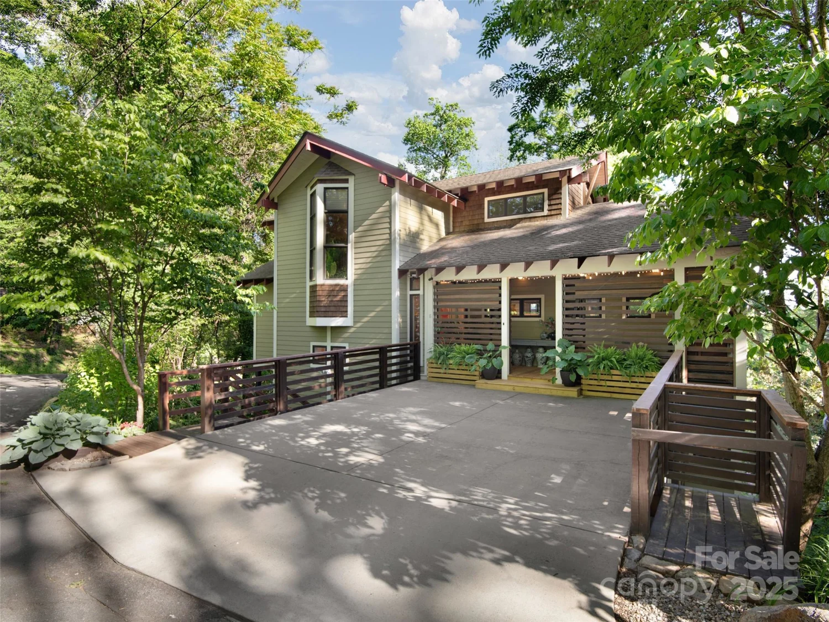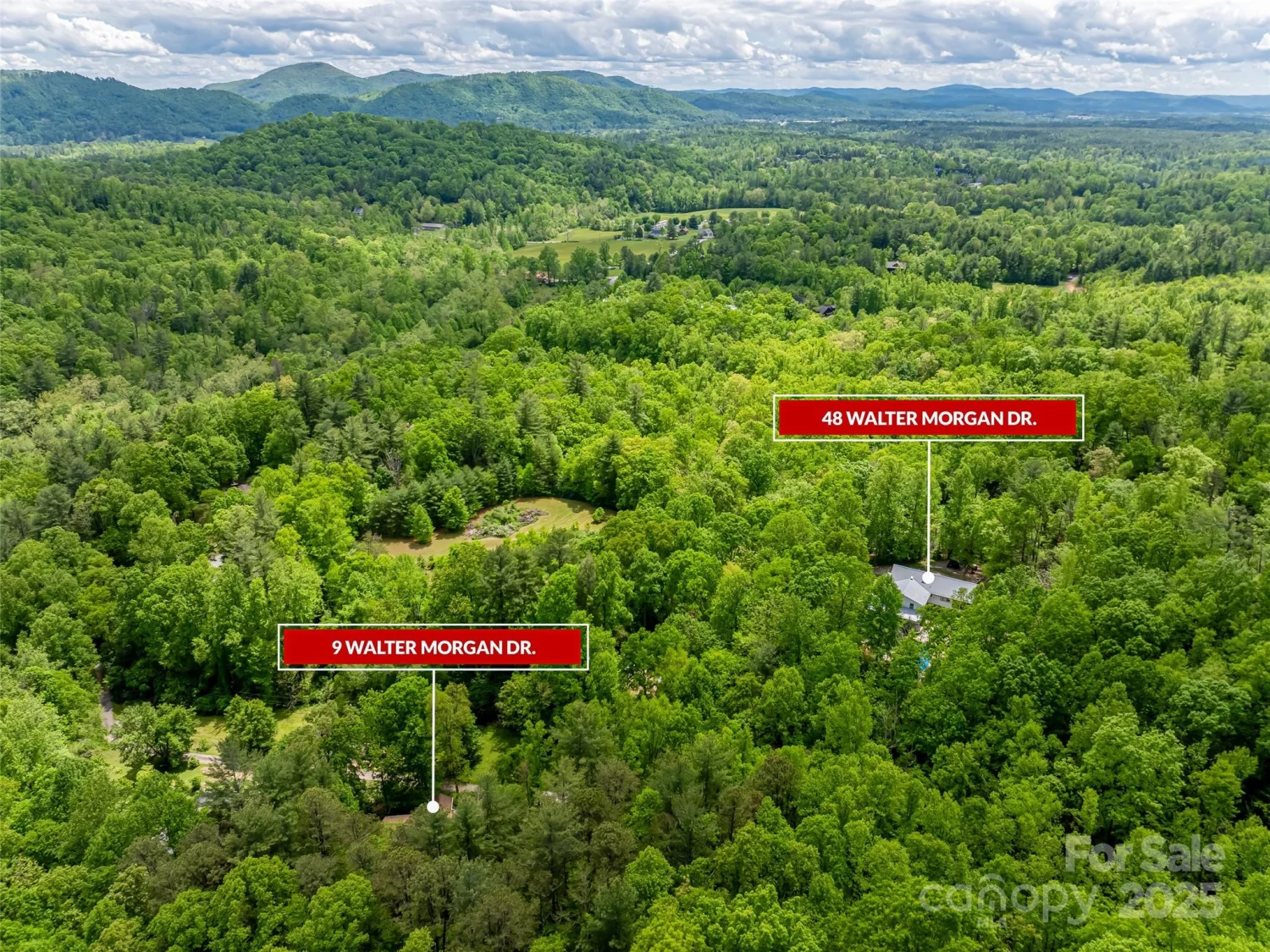106 mccauley driveAsheville, NC 28803
106 mccauley driveAsheville, NC 28803
Description
Striking, fairytale log home sited beautifully on 1.81 wooded acres mere minutes from downtown, Biltmore Village and Mission Hospital. Originally built as a guest house, this European-inspired, three-story home offers two primary suites, as well as the potential for multiple living combinations to suit your lifestyle with additional electrical & plumbing in place. Hand-built by an expert Canadian craftsman of solid pine logs, this home overflows with warmth & character. Geothermal, 3-zone heating and cooling for high-efficient living. Whole house water filtration system. Privacy in the heart of Asheville, this easy-to-build lot offers plenty of land for an addition to the existing structure or a larger main house while still allowing room for a yard and gardens. Enjoy sunrise and sunset year round, along with stunning 180 degree winter views of the city and mountains. Steps away from the Beaucatcher Mountain greenway with trails leading to McCormick Field & downtown. No HOA fees.
Property Details for 106 McCauley Drive
- Subdivision ComplexNone
- Parking FeaturesDriveway
- Property AttachedNo
LISTING UPDATED:
- StatusActive
- MLS #CAR4255495
- Days on Site1
- MLS TypeResidential
- Year Built2015
- CountryBuncombe
LISTING UPDATED:
- StatusActive
- MLS #CAR4255495
- Days on Site1
- MLS TypeResidential
- Year Built2015
- CountryBuncombe
Building Information for 106 McCauley Drive
- StoriesThree
- Year Built2015
- Lot Size0.0000 Acres
Payment Calculator
Term
Interest
Home Price
Down Payment
The Payment Calculator is for illustrative purposes only. Read More
Property Information for 106 McCauley Drive
Summary
Location and General Information
- Directions: From Biltmore Ave turn onto Granby Street. Follow up the hill around the curve, Granby becomes Buchanan then Reservoir Road. Turn left onto McCauley. Home can also be reached from Kenilworth and Beaucatcher Heights neighborhoods.
- View: City, Long Range, Mountain(s), Winter, Year Round
- Coordinates: 35.581571,-82.547217
School Information
- Elementary School: Asheville City
- Middle School: Asheville
- High School: Asheville
Taxes and HOA Information
- Parcel Number: 9648-55-5442-00000
- Tax Legal Description: DEED DATE: 09/27/2013 DEED: 5149-0505 SUBDIV: PARTNERS IN MERCY BLOCK: LOT: LOT 5 SECTION: PLAT: 0118-0141
Virtual Tour
Parking
- Open Parking: No
Interior and Exterior Features
Interior Features
- Cooling: Geothermal
- Heating: ENERGY STAR Qualified Equipment, Geothermal
- Appliances: Disposal, Electric Range, Electric Water Heater, Exhaust Hood, Filtration System, Refrigerator, Washer/Dryer
- Basement: Daylight, Exterior Entry, Finished, Interior Entry, Walk-Out Access
- Flooring: Laminate, Wood
- Interior Features: Built-in Features, Kitchen Island
- Levels/Stories: Three
- Window Features: Insulated Window(s)
- Foundation: Basement
- Total Half Baths: 1
- Bathrooms Total Integer: 3
Exterior Features
- Construction Materials: Hard Stucco, Wood
- Patio And Porch Features: Deck, Front Porch
- Pool Features: None
- Road Surface Type: Concrete, Paved
- Roof Type: Shingle
- Security Features: Security System, Smoke Detector(s)
- Laundry Features: Lower Level
- Pool Private: No
Property
Utilities
- Sewer: Public Sewer
- Water Source: City
Property and Assessments
- Home Warranty: No
Green Features
Lot Information
- Above Grade Finished Area: 1820
- Lot Features: Cleared, Corner Lot, Wooded, Views
Rental
Rent Information
- Land Lease: No
Public Records for 106 McCauley Drive
Home Facts
- Beds2
- Baths2
- Above Grade Finished1,820 SqFt
- StoriesThree
- Lot Size0.0000 Acres
- StyleSingle Family Residence
- Year Built2015
- APN9648-55-5442-00000
- CountyBuncombe
- ZoningRS2


