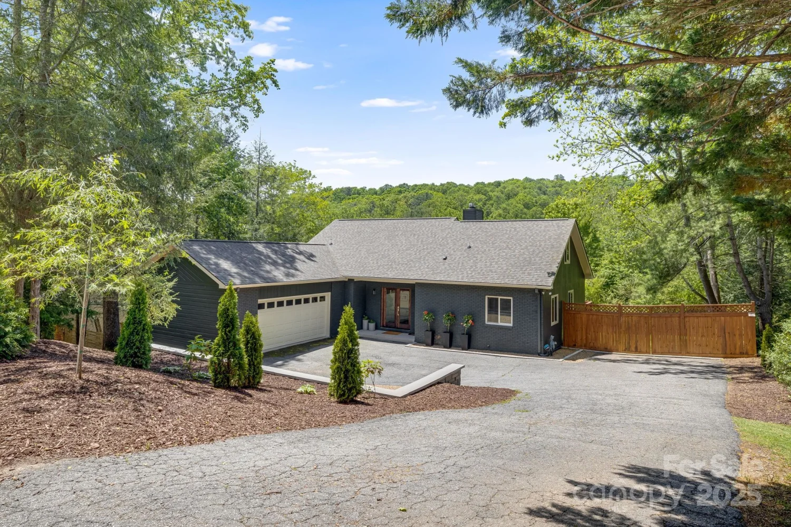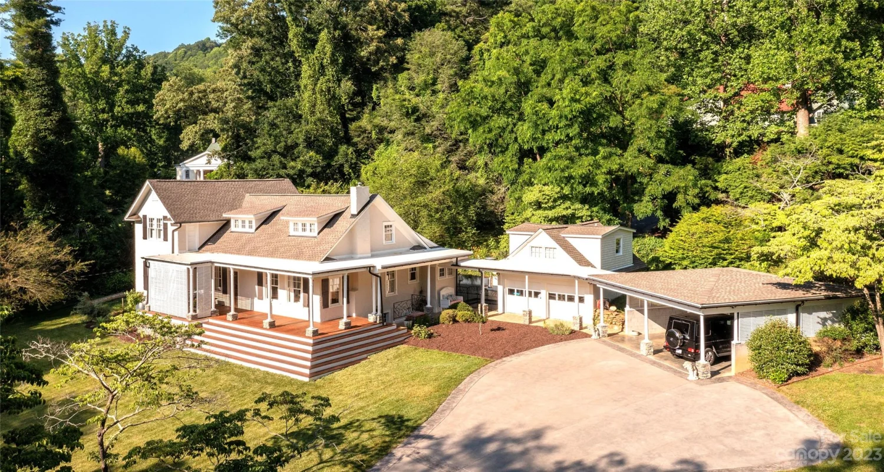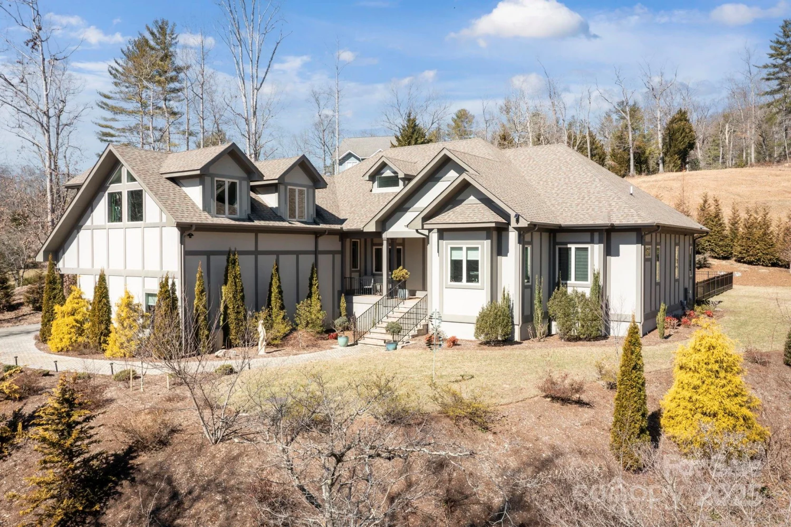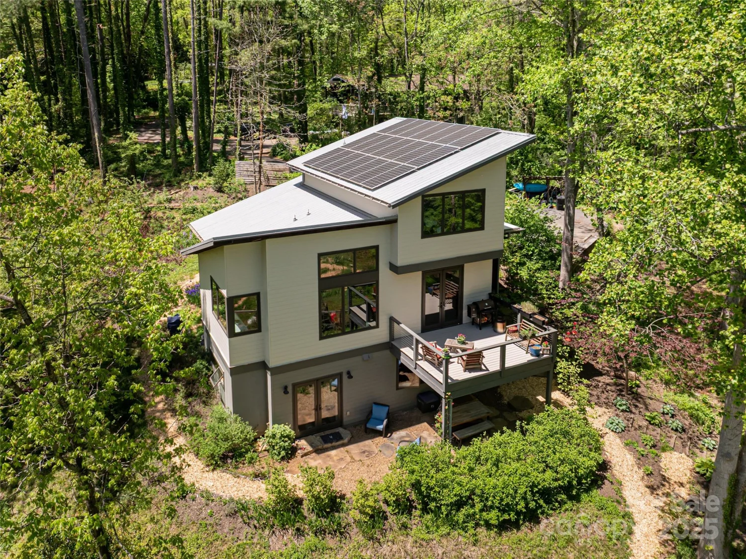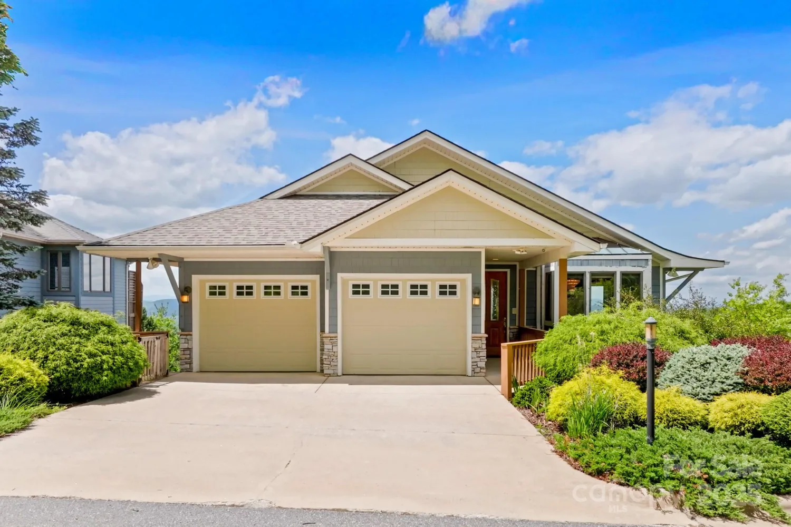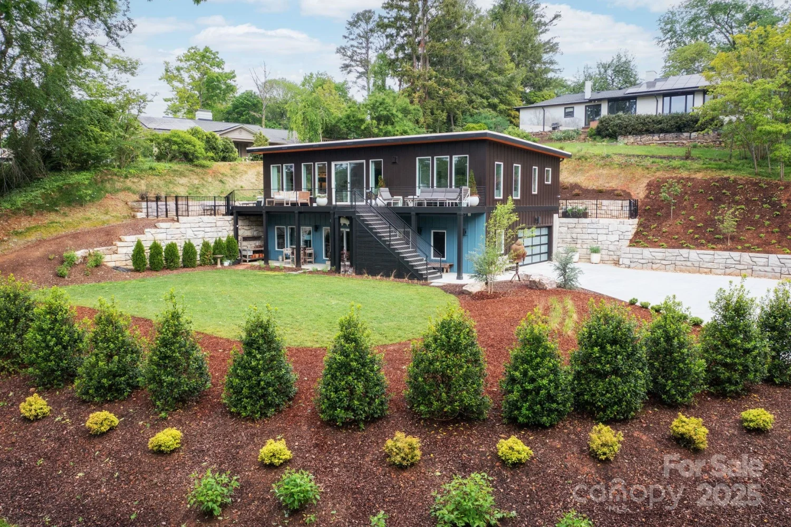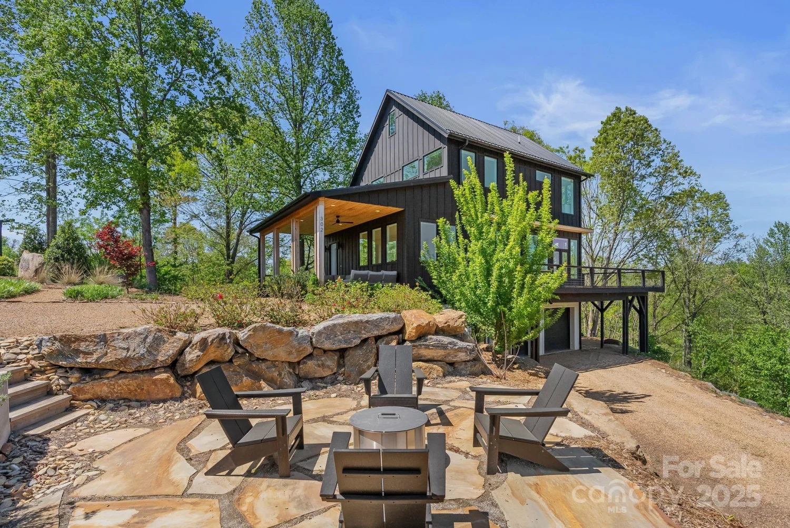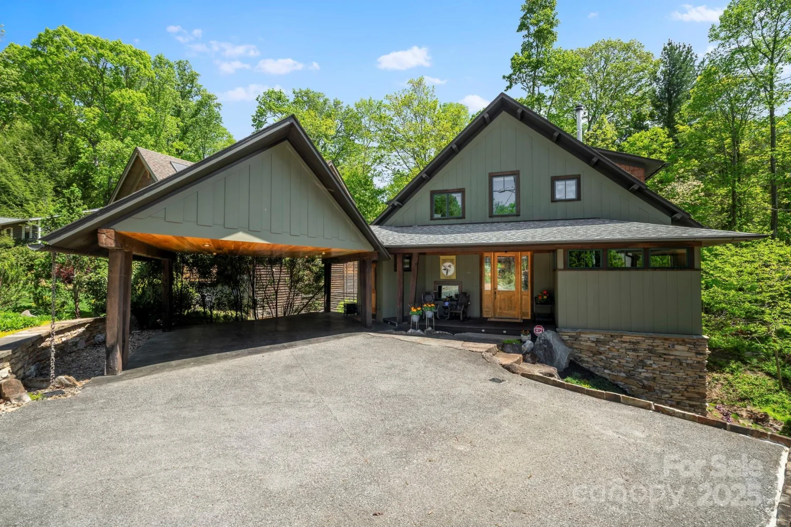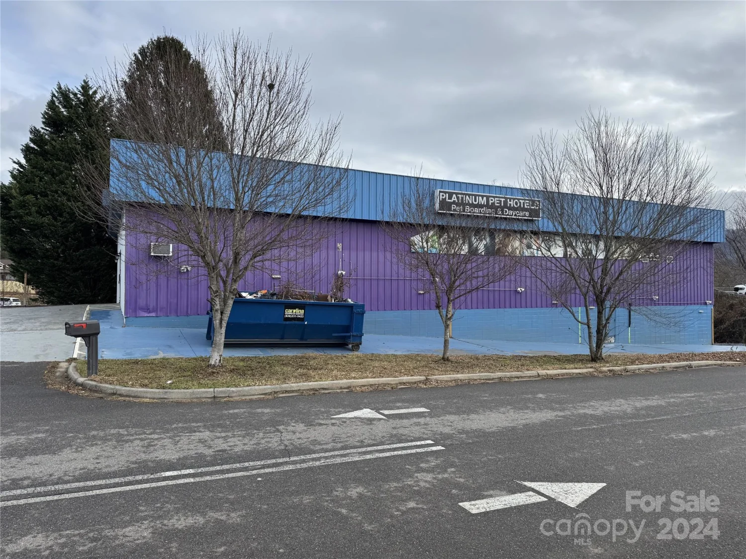52 malvern walkAsheville, NC 28806
52 malvern walkAsheville, NC 28806
Description
Nestled in West Asheville’s Malvern Walk, this modern green-built home offers three levels of exquisitely designed living space. Highlights include five bedrooms, a main-floor primary suite, and an open layout perfect for modern living. The second floor features a loft-style family room and three bedrooms, while the fully finished walk-out basement is an entertainer’s dream with a custom wet bar and media area. The chef’s kitchen, with a large eat-in island and gas range, seamlessly connects to the living and dining areas, both of which open to a spacious, covered back deck. Enjoy hardwood floors, contemporary lighting, and abundant natural light from oversized windows throughout. The private backyard is an outdoor oasis with raised garden beds, a fenced yard, extensive, blooming landscaping, a lush lawn, and a stone paver fire pit—ideal for relaxation. Incredible location, 1.5 miles from the heart of West Asheville’s restaurants and shopping; just 10 minutes to downtown Asheville.
Property Details for 52 Malvern Walk
- Subdivision ComplexMalvern Walk
- Architectural StyleContemporary
- ExteriorFire Pit
- Num Of Garage Spaces1
- Parking FeaturesDriveway, Attached Garage
- Property AttachedNo
LISTING UPDATED:
- StatusComing Soon
- MLS #CAR4257541
- Days on Site0
- HOA Fees$500 / year
- MLS TypeResidential
- Year Built2020
- CountryBuncombe
LISTING UPDATED:
- StatusComing Soon
- MLS #CAR4257541
- Days on Site0
- HOA Fees$500 / year
- MLS TypeResidential
- Year Built2020
- CountryBuncombe
Building Information for 52 Malvern Walk
- StoriesOne and One Half
- Year Built2020
- Lot Size0.0000 Acres
Payment Calculator
Term
Interest
Home Price
Down Payment
The Payment Calculator is for illustrative purposes only. Read More
Property Information for 52 Malvern Walk
Summary
Location and General Information
- Directions: From Downtown Asheville: take I-240W to 19/23S (aka Patton Ave). Continue approximately 2 miles and turn LEFT at the light onto Bear Creek Road. Go approx. ½ mile and turn RIGHT into Malvern Walk. Bear right- home will be on your right.
- Coordinates: 35.566387,-82.611011
School Information
- Elementary School: Lucy S. Herring
- Middle School: Asheville
- High School: Asheville
Taxes and HOA Information
- Parcel Number: 962860356900000
- Tax Legal Description: +/- .22 Acre Per Deed Book/Page 6364/1397 and Plat Book/Page 182/109
Virtual Tour
Parking
- Open Parking: No
Interior and Exterior Features
Interior Features
- Cooling: Central Air
- Heating: Heat Pump
- Appliances: Dishwasher, ENERGY STAR Qualified Dishwasher, ENERGY STAR Qualified Refrigerator, Exhaust Hood, Gas Range, Refrigerator, Self Cleaning Oven, Washer/Dryer
- Basement: Daylight, Exterior Entry, Finished, Full, Interior Entry, Walk-Out Access
- Flooring: Laminate, Tile, Wood
- Interior Features: Breakfast Bar, Built-in Features, Entrance Foyer, Garden Tub, Kitchen Island, Open Floorplan, Pantry, Split Bedroom, Walk-In Closet(s), Walk-In Pantry, Wet Bar
- Levels/Stories: One and One Half
- Foundation: Basement
- Total Half Baths: 1
- Bathrooms Total Integer: 4
Exterior Features
- Construction Materials: Fiber Cement
- Fencing: Back Yard, Privacy
- Patio And Porch Features: Covered, Deck, Front Porch, Patio
- Pool Features: None
- Road Surface Type: Concrete, Paved
- Roof Type: Shingle
- Laundry Features: Main Level
- Pool Private: No
Property
Utilities
- Sewer: Public Sewer
- Utilities: Natural Gas, Underground Power Lines, Underground Utilities
- Water Source: City
Property and Assessments
- Home Warranty: No
Green Features
Lot Information
- Above Grade Finished Area: 2570
- Lot Features: Level, Sloped, Wooded
Rental
Rent Information
- Land Lease: No
Public Records for 52 Malvern Walk
Home Facts
- Beds5
- Baths3
- Above Grade Finished2,570 SqFt
- Below Grade Finished1,249 SqFt
- StoriesOne and One Half
- Lot Size0.0000 Acres
- StyleSingle Family Residence
- Year Built2020
- APN962860356900000
- CountyBuncombe


