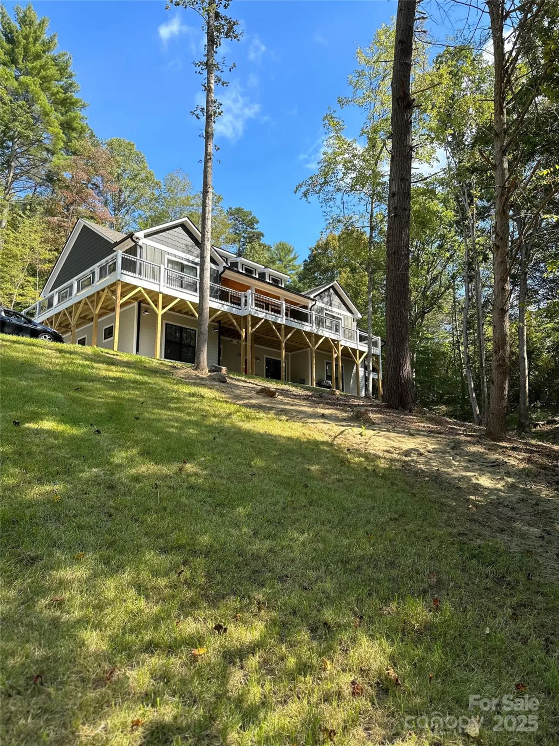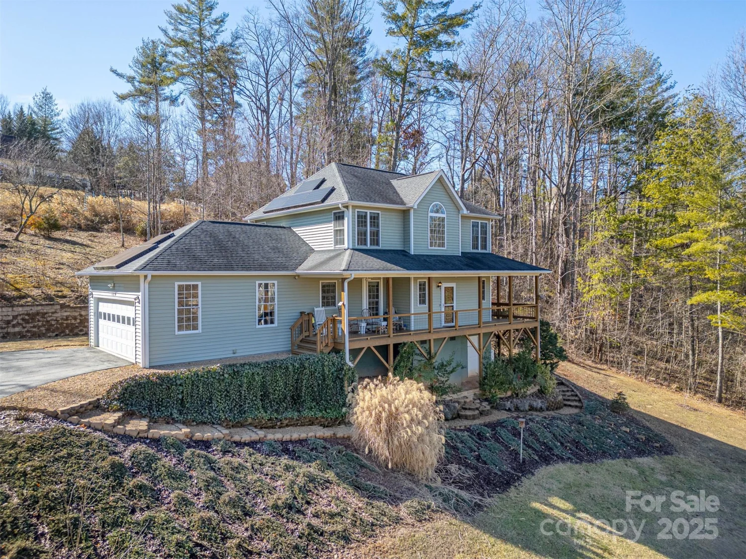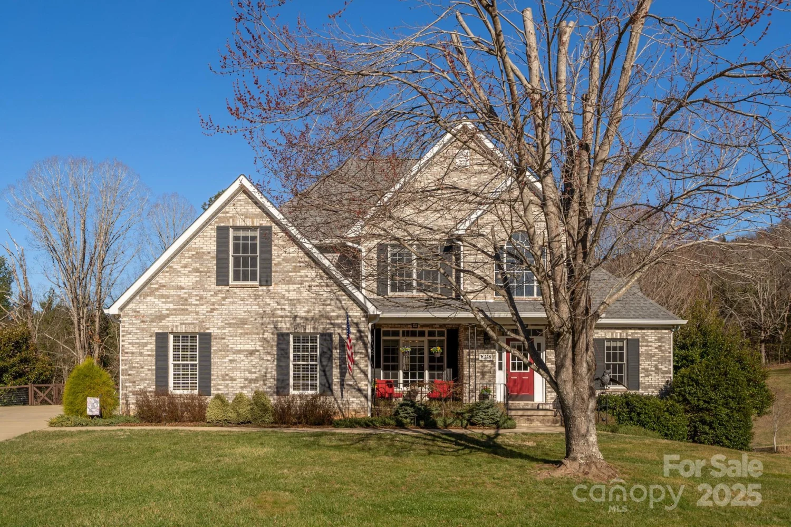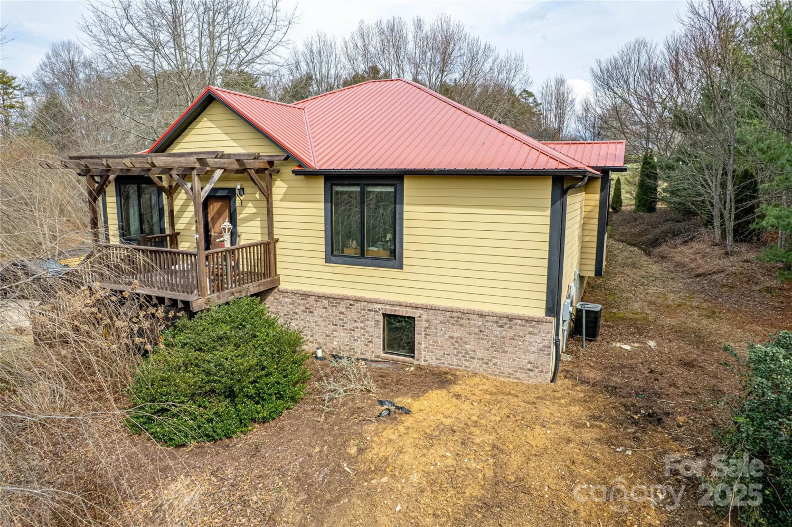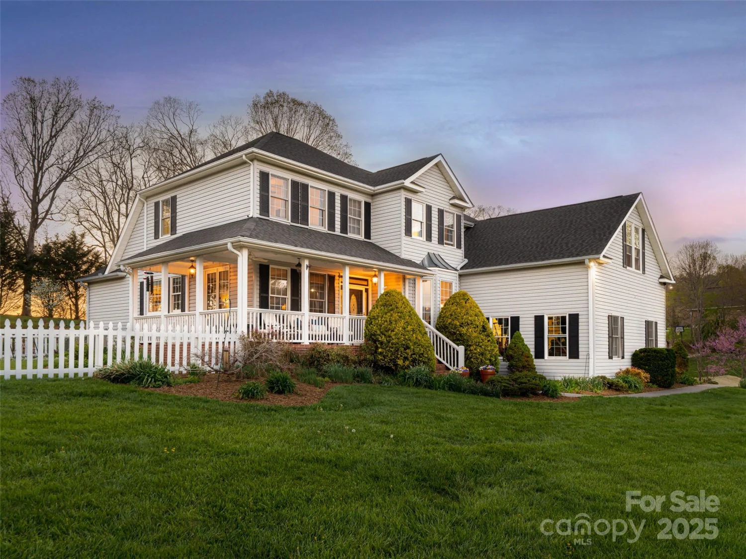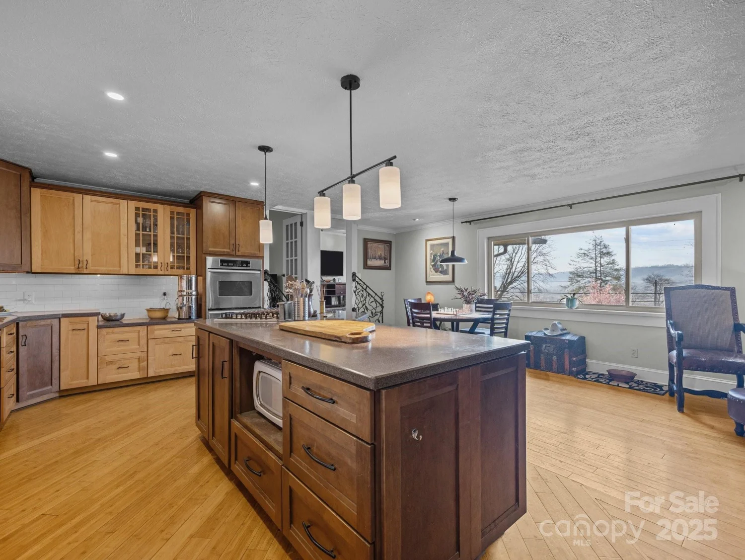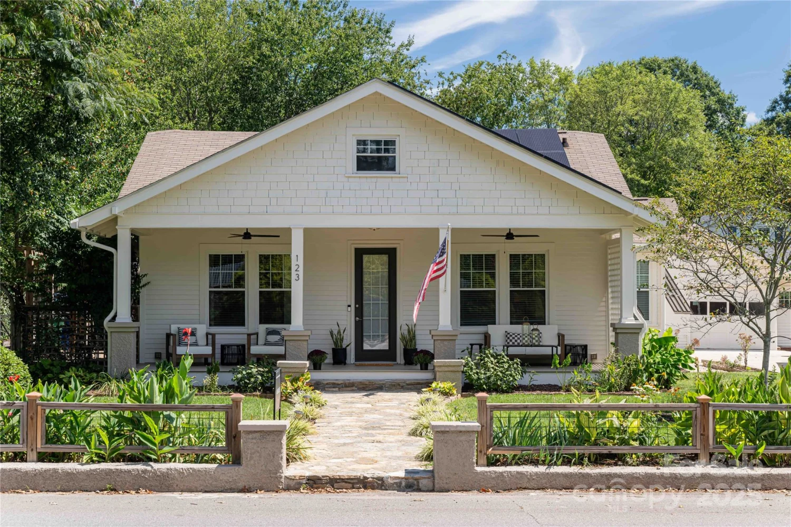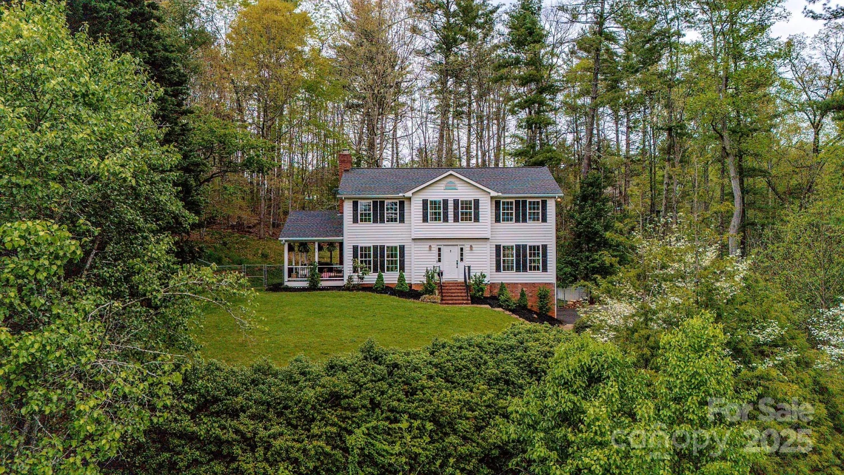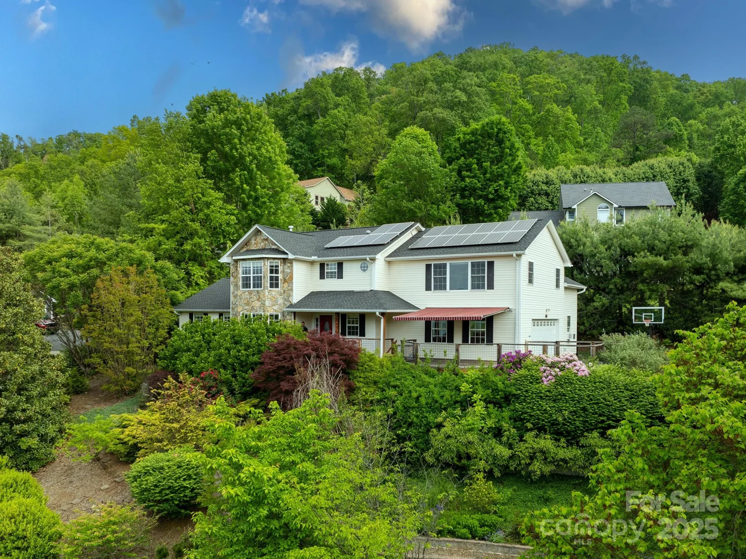36 nader avenueWeaverville, NC 28787
36 nader avenueWeaverville, NC 28787
Description
Located 10 minutes from downtown Weaverville and 15 minutes from downtown Asheville, this home has a convenient location while allowing you to enjoy a quiet neighborhood. Built in 2017, this home has recent updates including a new roof and a spacious back deck where you can enjoy a private view of the woods from your 6 person Sundance spa. Inside, the large open concept kitchen, dining and living room area is great for entertaining and family time. All kitchen and bathroom countertops are granite, and the large kitchen island is a chef’s dream. The added bar is great for entertaining and allows for extra kitchen storage. Relax in the spacious tiled master shower complete with rain head and a huge double vanity to get ready for your day. The fully finished basement includes a bedroom, kitchen, bathroom and large media room with a full wall projector and pool table. Updated, convenient, private and spacious-this home is a rare find!
Property Details for 36 Nader Avenue
- Subdivision ComplexNone
- ExteriorHot Tub
- Num Of Garage Spaces2
- Parking FeaturesAttached Garage
- Property AttachedNo
- Waterfront FeaturesNone
LISTING UPDATED:
- StatusActive
- MLS #CAR4255914
- Days on Site1
- HOA Fees$600 / year
- MLS TypeResidential
- Year Built2017
- CountryBuncombe
LISTING UPDATED:
- StatusActive
- MLS #CAR4255914
- Days on Site1
- HOA Fees$600 / year
- MLS TypeResidential
- Year Built2017
- CountryBuncombe
Building Information for 36 Nader Avenue
- StoriesOne
- Year Built2017
- Lot Size0.0000 Acres
Payment Calculator
Term
Interest
Home Price
Down Payment
The Payment Calculator is for illustrative purposes only. Read More
Property Information for 36 Nader Avenue
Summary
Location and General Information
- Community Features: Gated
- Directions: From the Weaverville Walmart take a left onto Monticello Rd. Go around two curves and turn right onto New Stock Rd. After passing by the horse pasture and taking a sharp left staying on New Stock rd, turn right into Hawks Cove Neighborhood. As you go around the bend you will see a blue house with a red door on the left and you have reached your future home.
- Coordinates: 35.715733,-82.59467
School Information
- Elementary School: North Buncombe/N. Windy Ridge
- Middle School: North Buncombe
- High School: North Buncombe
Taxes and HOA Information
- Parcel Number: 9733-34-1783-00000
- Tax Legal Description: DEED DATE:12/08/2016 DEED:5499-0783 SUBDIV:HANNA NORTH SUBDIVISION LOT:7 PLAT:0098-0008
Virtual Tour
Parking
- Open Parking: No
Interior and Exterior Features
Interior Features
- Cooling: Central Air
- Heating: Central, Natural Gas
- Appliances: Dishwasher, Filtration System, Gas Range, Refrigerator, Washer/Dryer
- Basement: Basement Garage Door, Daylight, Finished, Storage Space, Walk-Out Access
- Fireplace Features: Gas Unvented, Recreation Room
- Flooring: Carpet, Tile, Vinyl
- Interior Features: Attic Stairs Pulldown, Hot Tub, Kitchen Island, Open Floorplan, Walk-In Closet(s)
- Levels/Stories: One
- Other Equipment: Network Ready, Surround Sound
- Window Features: Insulated Window(s), Window Treatments
- Foundation: Basement
- Bathrooms Total Integer: 3
Exterior Features
- Construction Materials: Fiber Cement
- Patio And Porch Features: Deck, Front Porch
- Pool Features: None
- Road Surface Type: Concrete, Paved
- Roof Type: Composition
- Security Features: Carbon Monoxide Detector(s), Smoke Detector(s)
- Laundry Features: Electric Dryer Hookup, Laundry Room, Main Level
- Pool Private: No
Property
Utilities
- Sewer: Septic Installed
- Utilities: Cable Available, Cable Connected, Electricity Connected, Natural Gas, Underground Power Lines, Wired Internet Available
- Water Source: Well
Property and Assessments
- Home Warranty: No
Green Features
Lot Information
- Above Grade Finished Area: 1700
- Lot Features: Sloped, Wooded
- Waterfront Footage: None
Rental
Rent Information
- Land Lease: No
Public Records for 36 Nader Avenue
Home Facts
- Beds4
- Baths3
- Above Grade Finished1,700 SqFt
- Below Grade Finished1,069 SqFt
- StoriesOne
- Lot Size0.0000 Acres
- StyleSingle Family Residence
- Year Built2017
- APN9733-34-1783-00000
- CountyBuncombe
- ZoningOU


