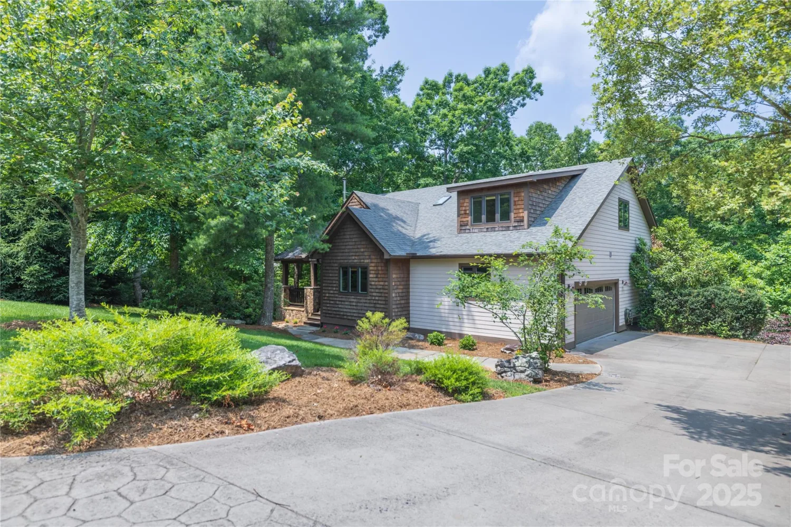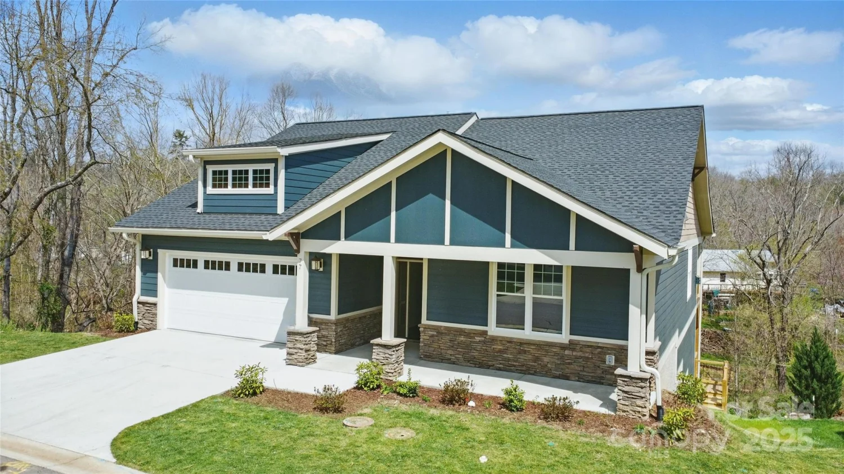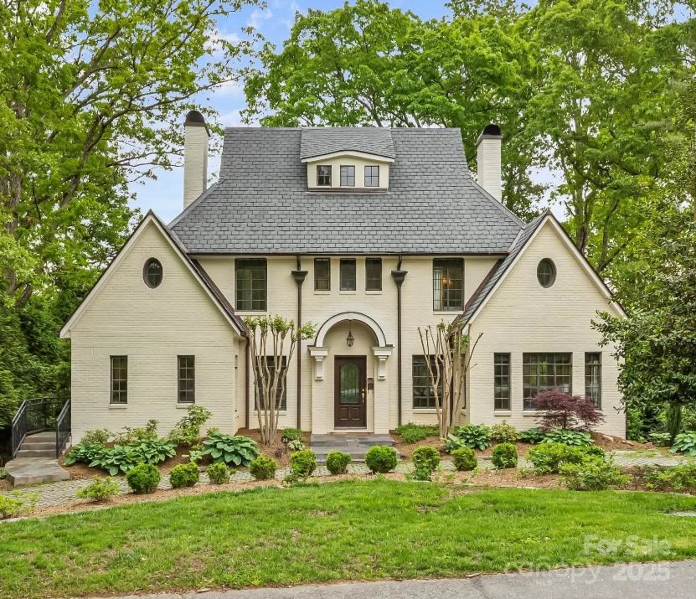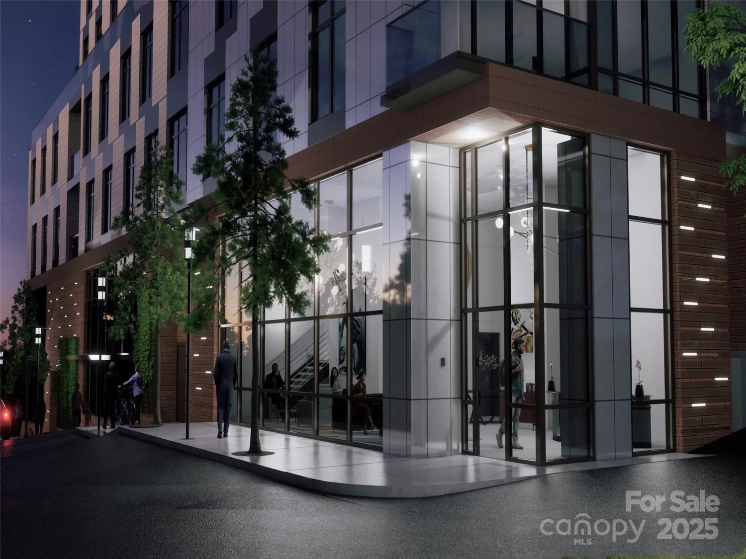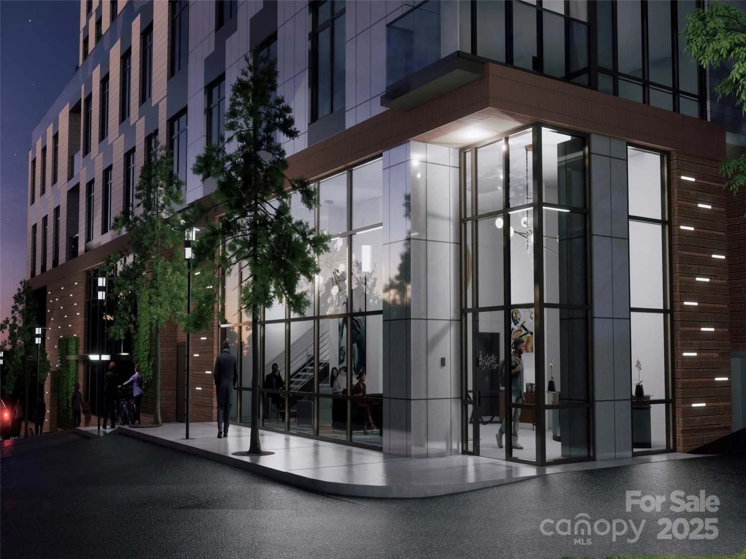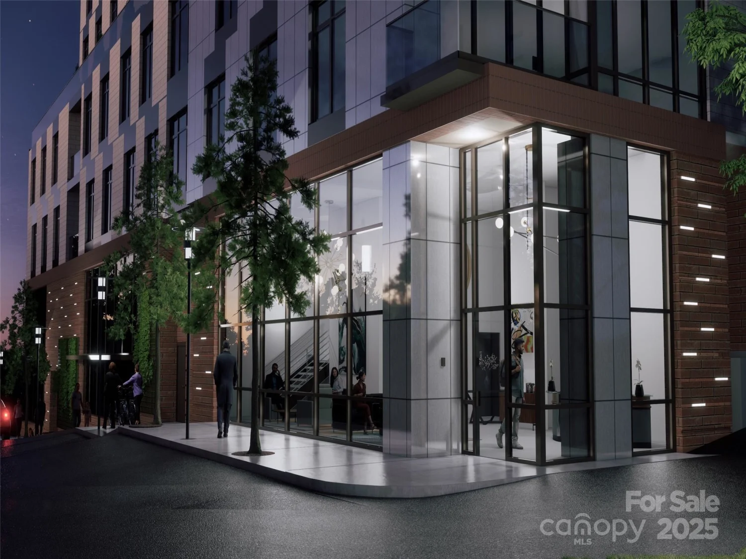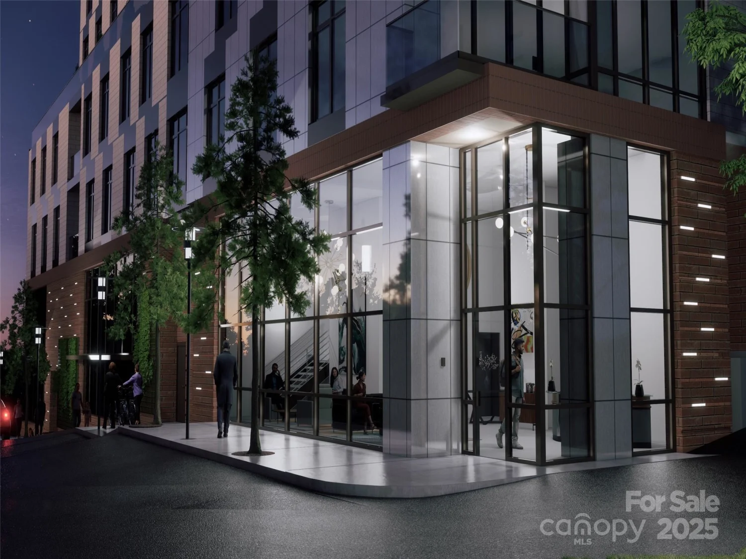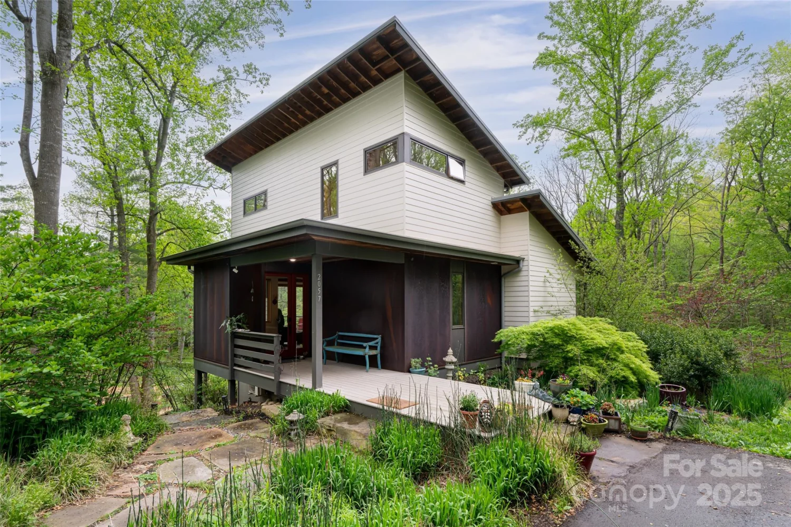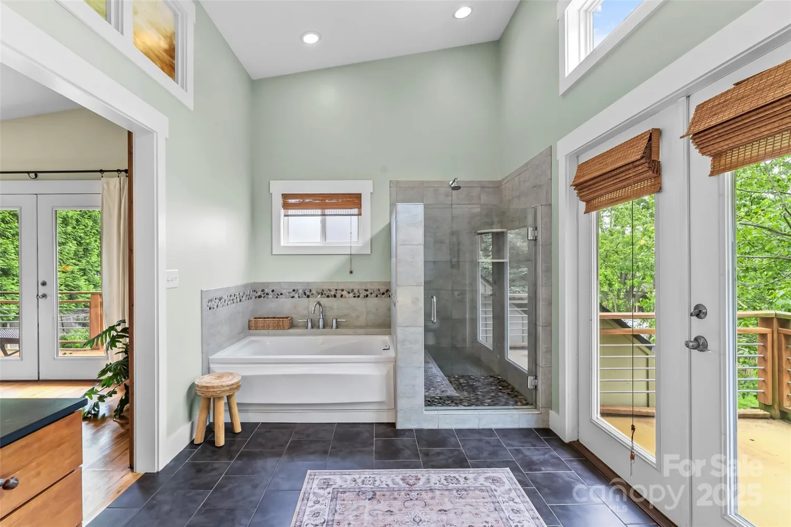35 white ash driveAsheville, NC 28803
35 white ash driveAsheville, NC 28803
Description
BPrice Improvement! Beautifully updated 6BR/3.5BA Arts & Crafts home in sought-after Biltmore Park. With 4,003 sq ft, this spacious gem features new engineered hardwoods, fresh interior/exterior paint, a remodeled kitchen with modern finishes, and fully renovated baths. The luxurious primary suite offers a spa-like bath with heated floors. A finished basement provides flexible space for a media room, guest suite, gym, or office. Enjoy smart upgrades like a mobile-access garage door and relax on the inviting front porch. The landscaped yard boasts stone retaining walls and a private seating area with firepit—perfect for entertaining or quiet evenings. Move-in ready and walkable to Towne Square’s shops, restaurants, and theater. Community perks include a pool, clubhouse, trails, basketball court, playground, and top-rated schools. A rare chance to own a stylish, functional home in one of Asheville’s premier neighborhoods. Seller willing to negotiate a buyer interest rate buy down.
Property Details for 35 White Ash Drive
- Subdivision ComplexBiltmore Park
- Architectural StyleArts and Crafts
- ExteriorFire Pit
- Num Of Garage Spaces2
- Parking FeaturesDriveway, Attached Garage, Garage Faces Front
- Property AttachedNo
- Waterfront FeaturesNone
LISTING UPDATED:
- StatusActive
- MLS #CAR4255921
- Days on Site29
- HOA Fees$800 / year
- MLS TypeResidential
- Year Built2001
- CountryBuncombe
LISTING UPDATED:
- StatusActive
- MLS #CAR4255921
- Days on Site29
- HOA Fees$800 / year
- MLS TypeResidential
- Year Built2001
- CountryBuncombe
Building Information for 35 White Ash Drive
- StoriesTwo
- Year Built2001
- Lot Size0.0000 Acres
Payment Calculator
Term
Interest
Home Price
Down Payment
The Payment Calculator is for illustrative purposes only. Read More
Property Information for 35 White Ash Drive
Summary
Location and General Information
- Community Features: Clubhouse, Game Court, Outdoor Pool, Picnic Area, Playground, Sidewalks, Street Lights, Tennis Court(s), Walking Trails
- Directions: Head northwest on NC-146 W - Long Shoals Road ? Pass by Waffle House (on the left)Turn right onto Schenck Pkwy ? Pass by LensCrafters (on the right in 0.3 mi) At the traffic circle, take the 2nd exit Continue onto Schenck Pkwy Turn right onto White Ash Dr Turn left to stay on White Ash Dr ? Destination will be on the right
- Coordinates: 35.491608,-82.558121
School Information
- Elementary School: Estes/Koontz
- Middle School: Valley Springs
- High School: T.C. Roberson
Taxes and HOA Information
- Parcel Number: 9645-12-1814-00000
- Tax Legal Description: DEED DATE:11/03/2020 DEED:5973-1358 SUBDIV:OAKBROOK SECTION 2 PHASE 1 LOT:160 PLAT:0076-0178
Virtual Tour
Parking
- Open Parking: Yes
Interior and Exterior Features
Interior Features
- Cooling: Heat Pump
- Heating: Heat Pump
- Appliances: Dishwasher, Disposal, Gas Oven, Gas Water Heater, Ice Maker, Microwave, Refrigerator, Refrigerator with Ice Maker
- Basement: Exterior Entry, Finished, Interior Entry, Storage Space, Walk-Out Access, Walk-Up Access
- Fireplace Features: Gas Unvented, Living Room
- Flooring: Concrete, Hardwood, Tile
- Interior Features: Attic Walk In, Breakfast Bar, Cable Prewire, Entrance Foyer, Kitchen Island, Open Floorplan, Pantry, Storage, Walk-In Closet(s)
- Levels/Stories: Two
- Window Features: Insulated Window(s)
- Foundation: Basement
- Total Half Baths: 2
- Bathrooms Total Integer: 5
Exterior Features
- Construction Materials: Cedar Shake, Fiber Cement
- Fencing: Back Yard, Wood
- Patio And Porch Features: Covered, Deck, Front Porch
- Pool Features: None
- Road Surface Type: Concrete, Paved
- Roof Type: Shingle
- Security Features: Carbon Monoxide Detector(s), Smoke Detector(s)
- Laundry Features: In Basement, Laundry Room, Main Level, Multiple Locations
- Pool Private: No
Property
Utilities
- Sewer: Public Sewer
- Utilities: Cable Available, Electricity Connected, Natural Gas
- Water Source: City
Property and Assessments
- Home Warranty: No
Green Features
Lot Information
- Above Grade Finished Area: 2702
- Lot Features: Cleared, Paved, Private
- Waterfront Footage: None
Rental
Rent Information
- Land Lease: No
Public Records for 35 White Ash Drive
Home Facts
- Beds6
- Baths3
- Above Grade Finished2,702 SqFt
- Below Grade Finished1,301 SqFt
- StoriesTwo
- Lot Size0.0000 Acres
- StyleSingle Family Residence
- Year Built2001
- APN9645-12-1814-00000
- CountyBuncombe
- ZoningRS8


