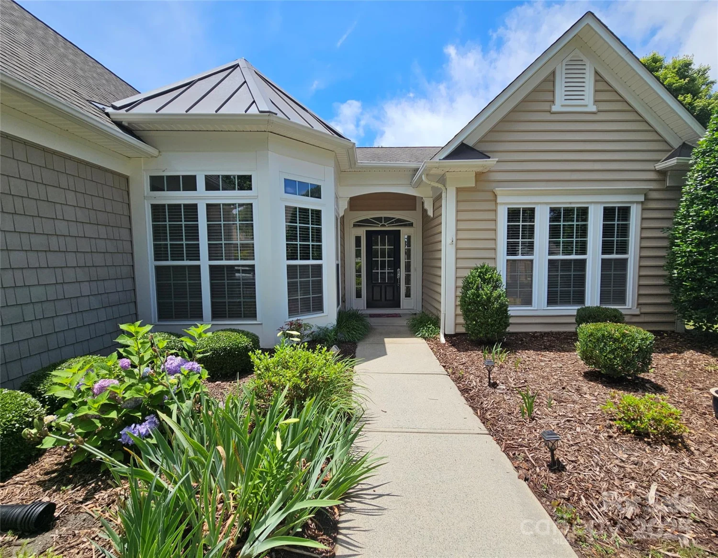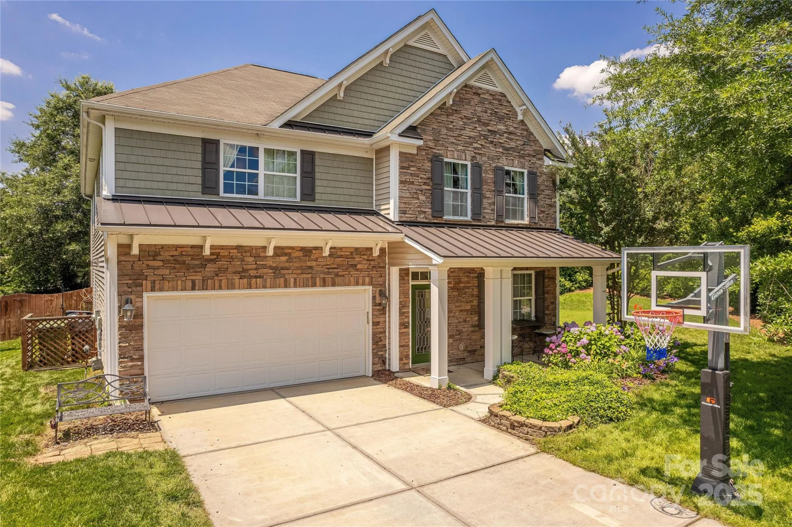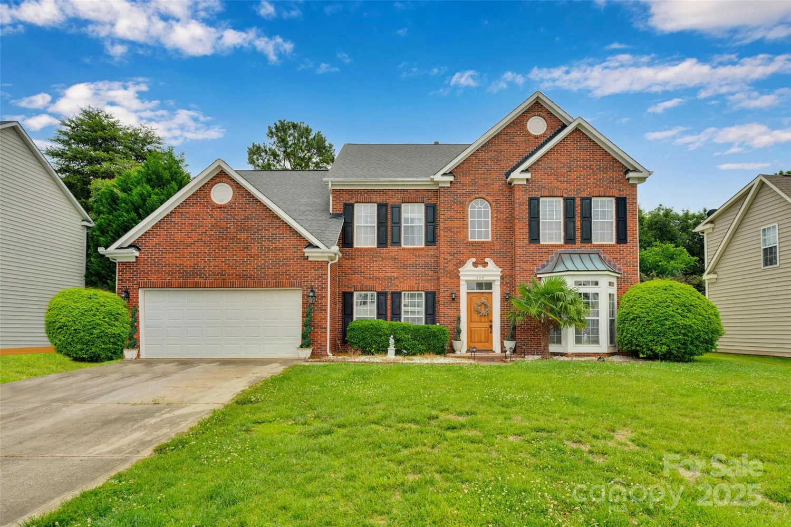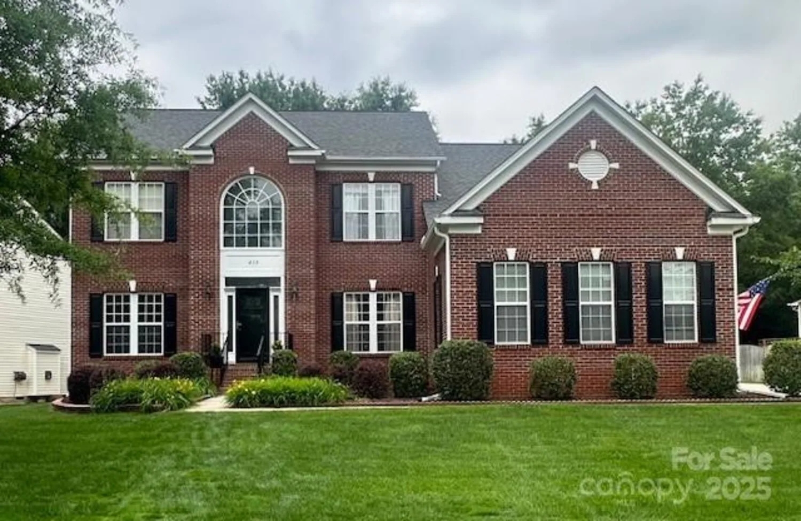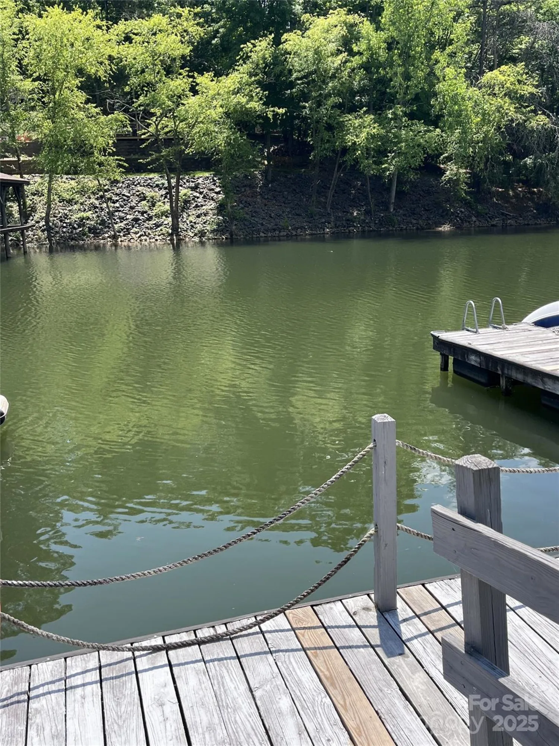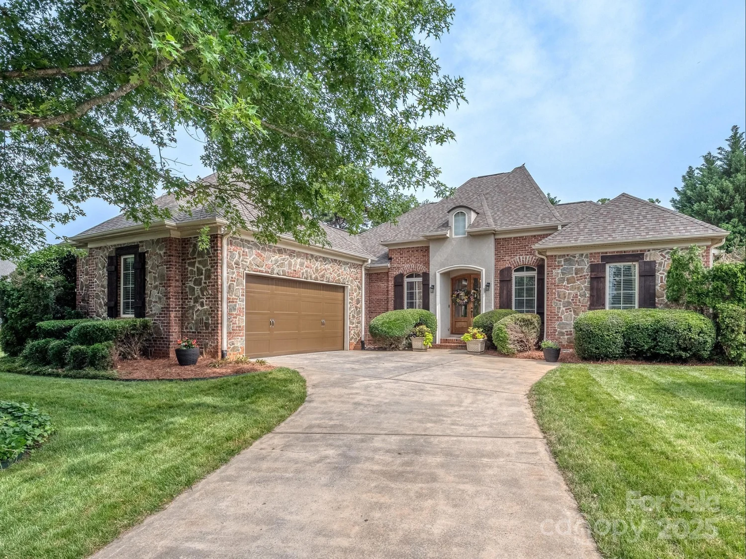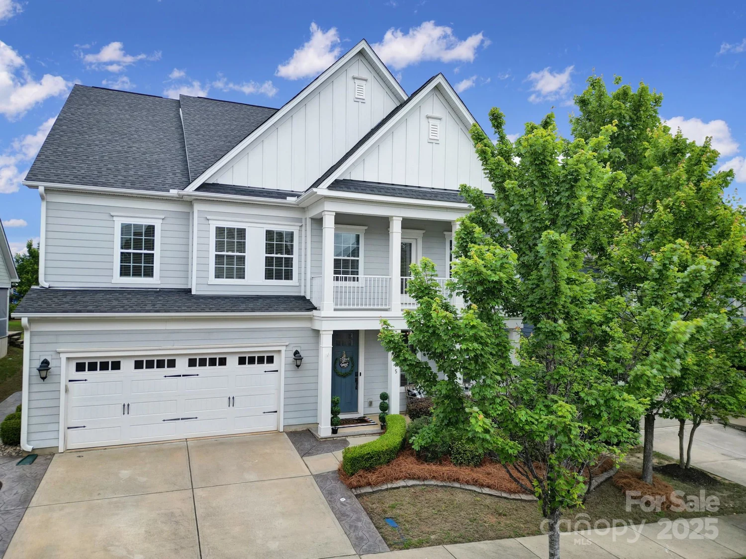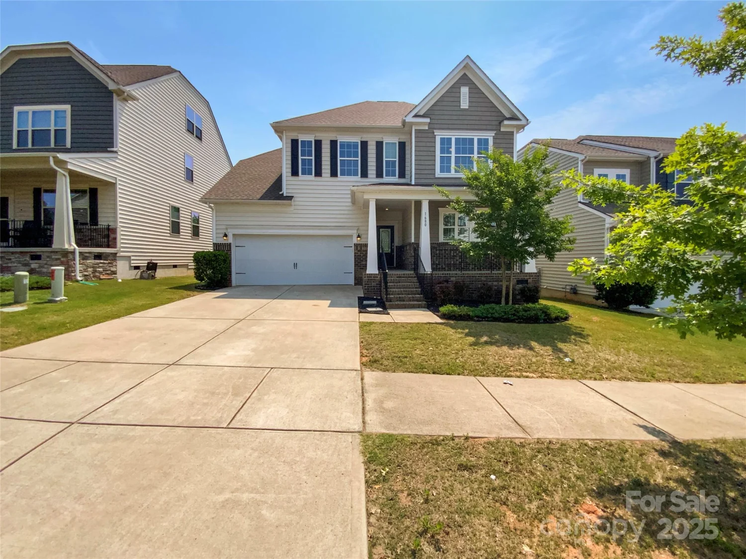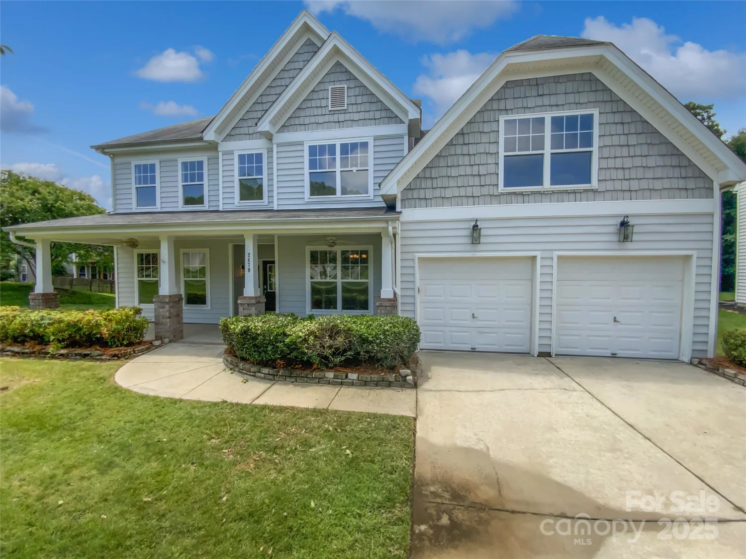4174 charlton roadFort Mill, SC 29715
4174 charlton roadFort Mill, SC 29715
Description
Welcome to this spacious 2-level home in the sought-after Massey neighborhood! With 5 bedrooms and 4 full bathrooms, this home offers a bright open floor plan with neutral paint, vinyl plank flooring, and abundant natural light. The inviting living area features tray ceilings, chair rail molding, and a cozy fireplace. Enjoy entertaining in the formal dining room or gather in the stylish kitchen with pendant lighting, stainless steel appliances, a large pantry, custom tile backsplash, and an eat-in area with kitchen bar seating. A flexible bedroom space on the main level adds versatility. Upstairs, the primary suite offers dual walk-in closets, and a luxurious ensuite with dual vanities, a soaker tub, and separate shower. The loft and secondary bedrooms on the upper level offer room for all your needs! Relax in the enclosed patio or entertain on the extended uncovered patio complete with outdoor fireplace. Community amenities include a clubhouse, pool, playground, and sidewalks.
Property Details for 4174 Charlton Road
- Subdivision ComplexMassey
- Architectural StyleOther
- ExteriorOther - See Remarks
- Num Of Garage Spaces2
- Parking FeaturesDriveway
- Property AttachedNo
LISTING UPDATED:
- StatusActive
- MLS #CAR4256505
- Days on Site11
- HOA Fees$1,100 / year
- MLS TypeResidential
- Year Built2023
- CountryYork
LISTING UPDATED:
- StatusActive
- MLS #CAR4256505
- Days on Site11
- HOA Fees$1,100 / year
- MLS TypeResidential
- Year Built2023
- CountryYork
Building Information for 4174 Charlton Road
- StoriesTwo
- Year Built2023
- Lot Size0.0000 Acres
Payment Calculator
Term
Interest
Home Price
Down Payment
The Payment Calculator is for illustrative purposes only. Read More
Property Information for 4174 Charlton Road
Summary
Location and General Information
- Community Features: Clubhouse, Outdoor Pool, Playground, Sidewalks
- Coordinates: 34.98098,-80.91709
School Information
- Elementary School: Dobys Bridge
- Middle School: Forest Creek
- High School: Catawba Ridge
Taxes and HOA Information
- Parcel Number: 020-24-02-247
- Tax Legal Description: LOT# 205 MASSEY PHS 4 MAP 3
Virtual Tour
Parking
- Open Parking: No
Interior and Exterior Features
Interior Features
- Cooling: Ceiling Fan(s), Central Air
- Heating: Electric, Hot Water, Natural Gas
- Appliances: Dishwasher, Double Oven, Dryer, Exhaust Hood, Freezer, Gas Cooktop, Microwave, Wall Oven
- Fireplace Features: Family Room, Gas, Outside, Wood Burning
- Flooring: Vinyl
- Interior Features: Attic Stairs Pulldown, Drop Zone, Kitchen Island, Open Floorplan, Pantry, Walk-In Closet(s)
- Levels/Stories: Two
- Foundation: Slab
- Bathrooms Total Integer: 4
Exterior Features
- Construction Materials: Stone Veneer
- Horse Amenities: None
- Patio And Porch Features: Covered, Enclosed, Front Porch, Patio
- Pool Features: None
- Road Surface Type: Concrete, Gravel, Paved
- Roof Type: Composition
- Security Features: Carbon Monoxide Detector(s), Smoke Detector(s)
- Laundry Features: Laundry Room, Upper Level
- Pool Private: No
Property
Utilities
- Sewer: Public Sewer
- Utilities: Cable Available, Electricity Connected, Natural Gas, Underground Power Lines, Underground Utilities
- Water Source: City
Property and Assessments
- Home Warranty: No
Green Features
Lot Information
- Above Grade Finished Area: 3052
- Lot Features: Wooded
Rental
Rent Information
- Land Lease: No
Public Records for 4174 Charlton Road
Home Facts
- Beds5
- Baths4
- Above Grade Finished3,052 SqFt
- StoriesTwo
- Lot Size0.0000 Acres
- StyleSingle Family Residence
- Year Built2023
- APN020-24-02-247
- CountyYork


