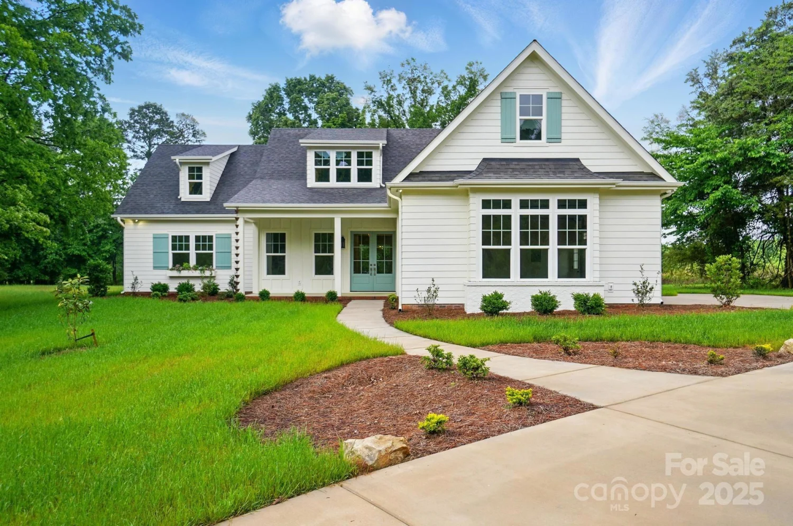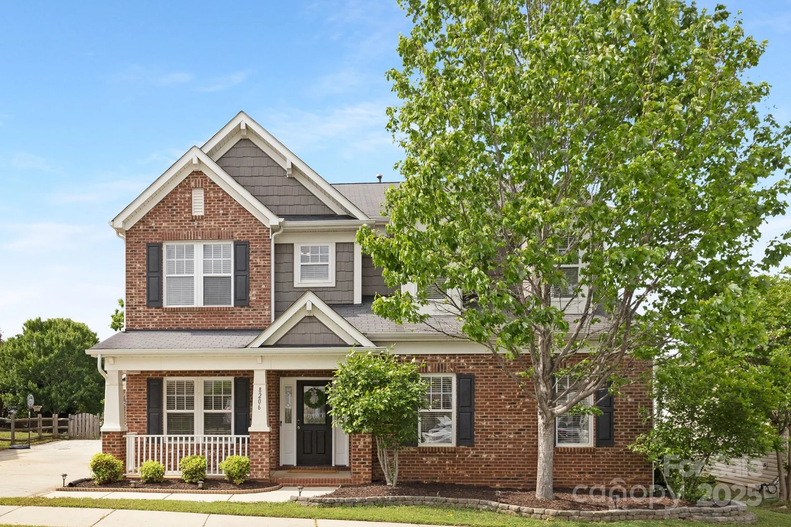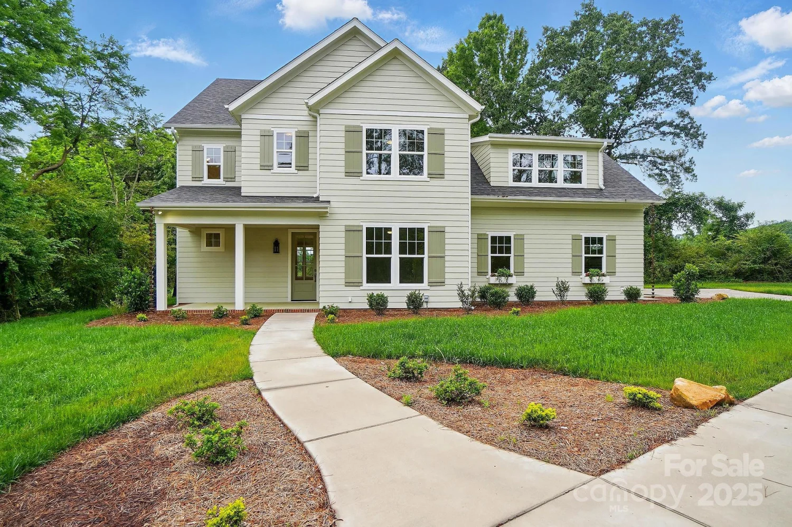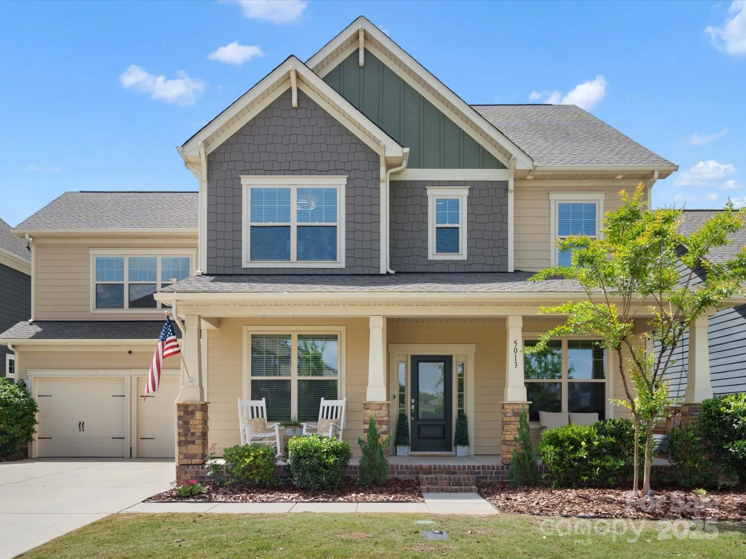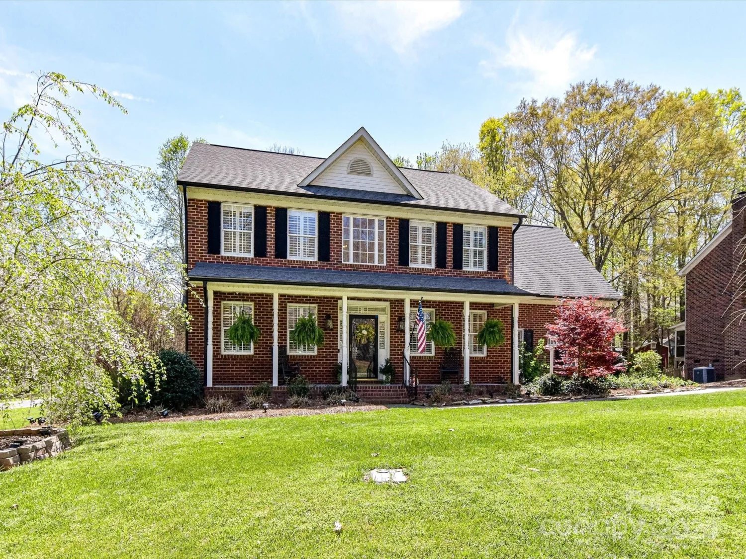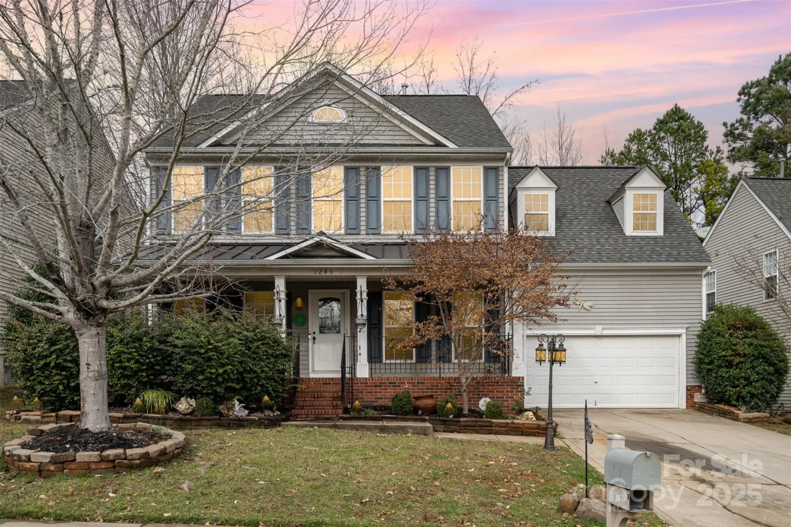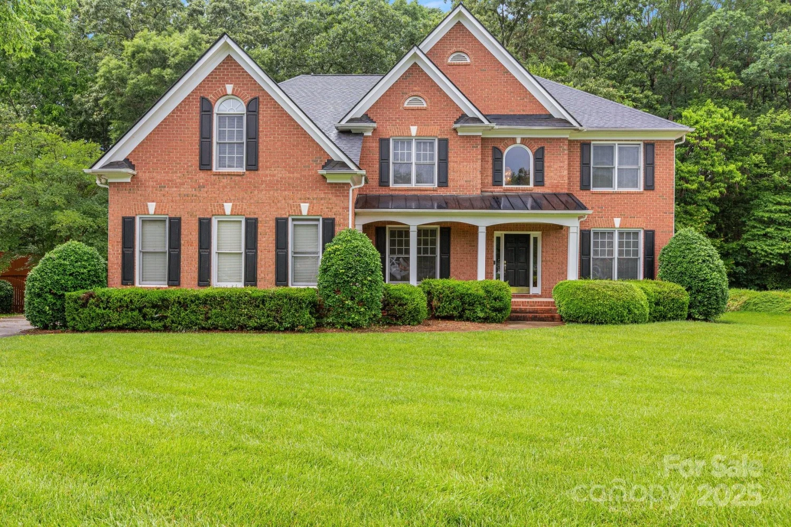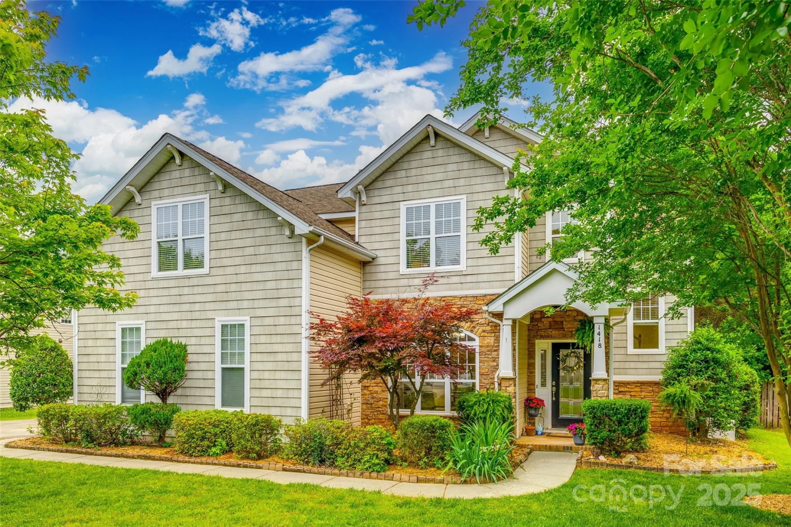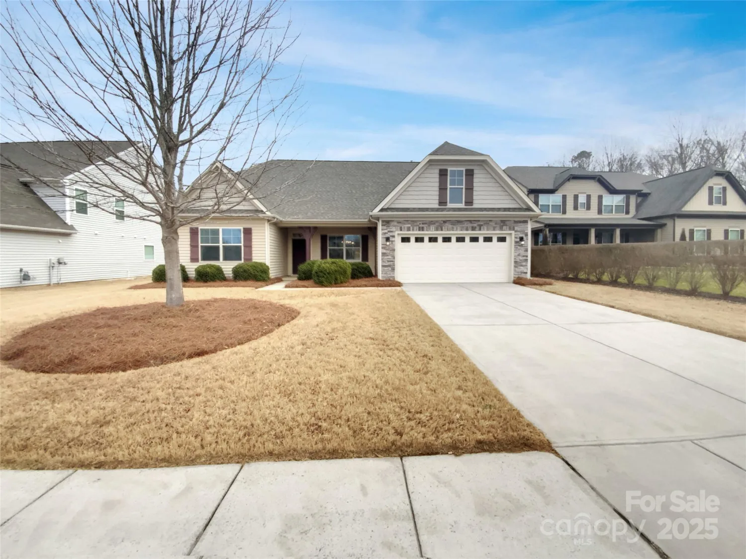6309 fawn crest driveWaxhaw, NC 28173
6309 fawn crest driveWaxhaw, NC 28173
Description
Nestled on almost a full acre in the sought-after Waxhaw area, this meticulously maintained 3-bedroom, 3-bath home offers comfort, space, and style. The main level features a spacious primary suite complete with a luxurious bathroom that includes dual vanities. You'll also find a welcoming formal dining room and a chef's kitchen equipped with upgraded cabinetry, granite countertops, and stainless steel appliances. Upstairs, enjoy a generously sized bedrooms, a full hall bath, and a versatile loft—perfect for a media room, playroom, or home office. Step outside to your private backyard retreat featuring a covered back porch ideal for relaxing or entertaining. This home combines modern finishes with thoughtful design as well as allowing multigenerational living, all in a tranquil setting just minutes from all that Waxhaw has to offer.
Property Details for 6309 Fawn Crest Drive
- Subdivision ComplexConservancy at Waxhaw Creek
- Architectural StyleTraditional
- Num Of Garage Spaces3
- Parking FeaturesDriveway, Attached Garage
- Property AttachedNo
LISTING UPDATED:
- StatusActive
- MLS #CAR4256899
- Days on Site0
- HOA Fees$261 / month
- MLS TypeResidential
- Year Built2017
- CountryUnion
LISTING UPDATED:
- StatusActive
- MLS #CAR4256899
- Days on Site0
- HOA Fees$261 / month
- MLS TypeResidential
- Year Built2017
- CountryUnion
Building Information for 6309 Fawn Crest Drive
- StoriesTwo
- Year Built2017
- Lot Size0.0000 Acres
Payment Calculator
Term
Interest
Home Price
Down Payment
The Payment Calculator is for illustrative purposes only. Read More
Property Information for 6309 Fawn Crest Drive
Summary
Location and General Information
- Coordinates: 34.861191,-80.727436
School Information
- Elementary School: Waxhaw
- Middle School: Unspecified
- High School: Parkwood
Taxes and HOA Information
- Parcel Number: 05-099-079
- Tax Legal Description: #50 CONSERVANCY @ WAXHAW PH2 MAP1 OPCN768-772
Virtual Tour
Parking
- Open Parking: No
Interior and Exterior Features
Interior Features
- Cooling: Central Air
- Heating: Forced Air
- Appliances: Dishwasher, Disposal, Electric Range, Exhaust Fan, Refrigerator
- Fireplace Features: Living Room
- Flooring: Carpet, Hardwood, Tile
- Interior Features: Kitchen Island, Open Floorplan, Walk-In Closet(s)
- Levels/Stories: Two
- Foundation: Slab
- Bathrooms Total Integer: 3
Exterior Features
- Construction Materials: Vinyl
- Patio And Porch Features: Covered, Patio
- Pool Features: None
- Road Surface Type: Concrete, Paved
- Laundry Features: Electric Dryer Hookup, Laundry Room, Main Level, Washer Hookup
- Pool Private: No
Property
Utilities
- Sewer: Septic Installed
- Utilities: Cable Available, Cable Connected, Electricity Connected, Phone Connected
- Water Source: Well
Property and Assessments
- Home Warranty: No
Green Features
Lot Information
- Above Grade Finished Area: 3070
Rental
Rent Information
- Land Lease: No
Public Records for 6309 Fawn Crest Drive
Home Facts
- Beds3
- Baths3
- Above Grade Finished3,070 SqFt
- StoriesTwo
- Lot Size0.0000 Acres
- StyleSingle Family Residence
- Year Built2017
- APN05-099-079
- CountyUnion
- ZoningAF8


