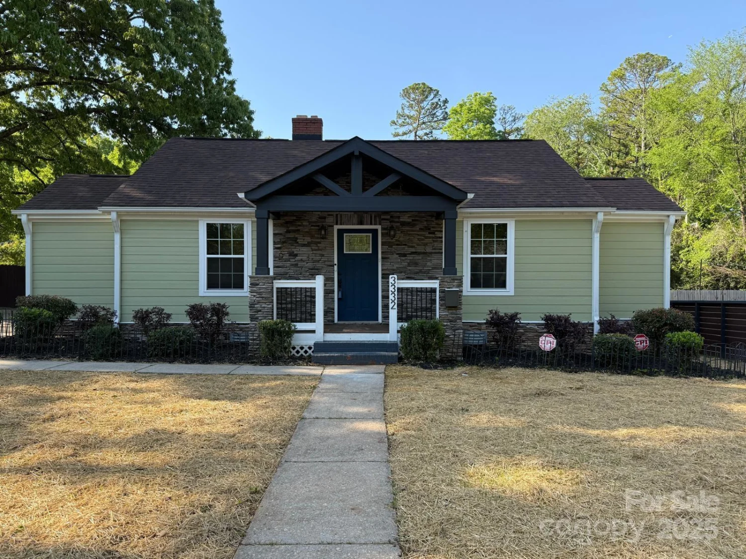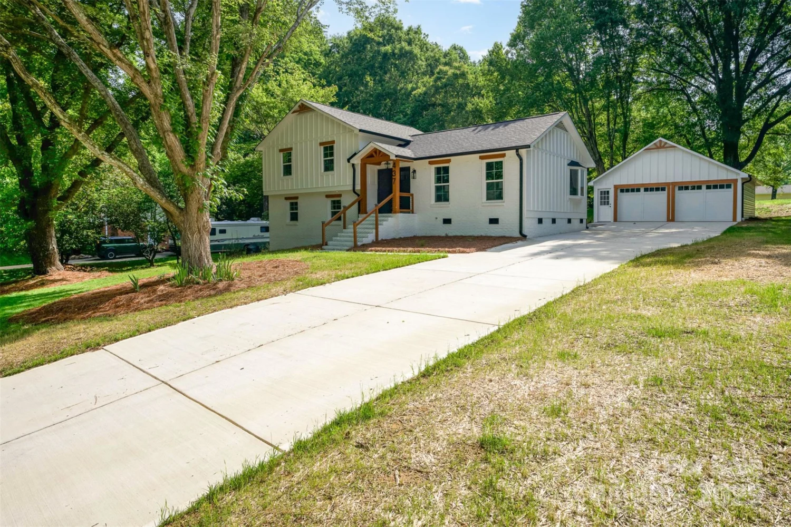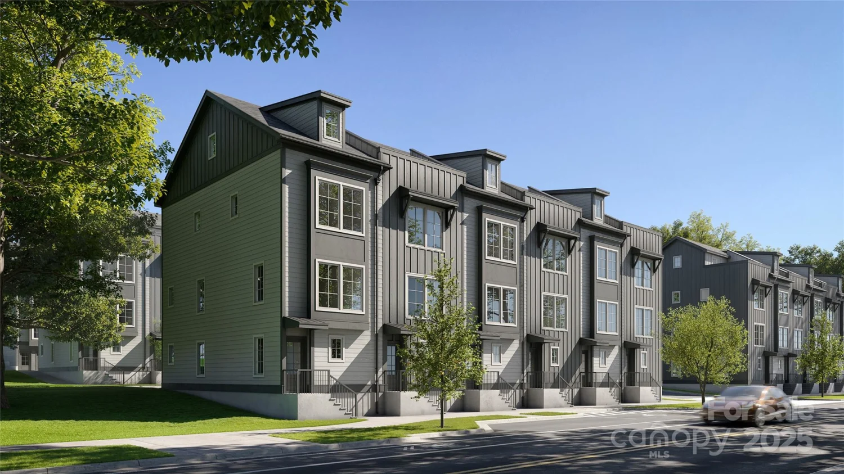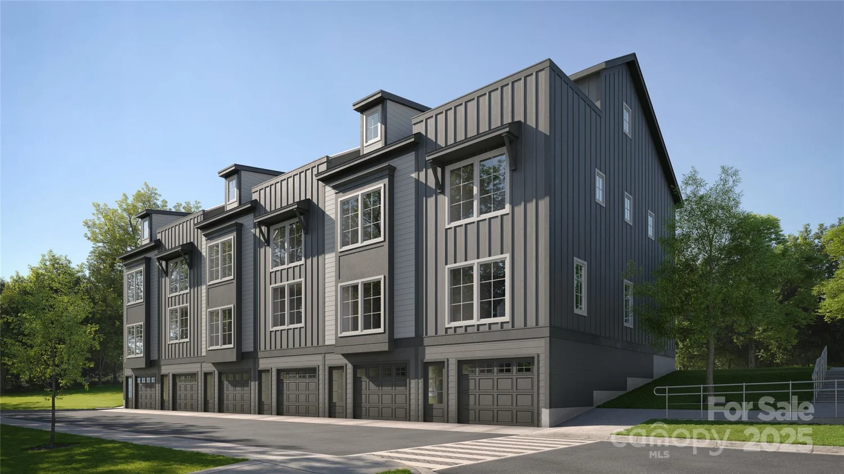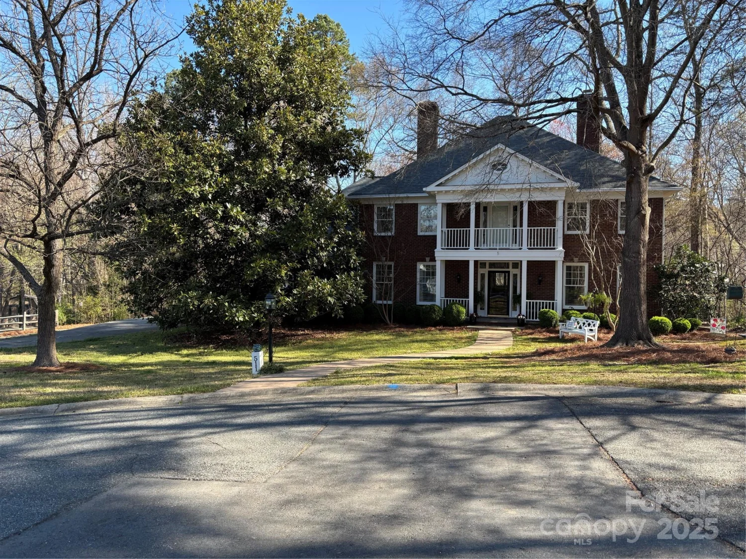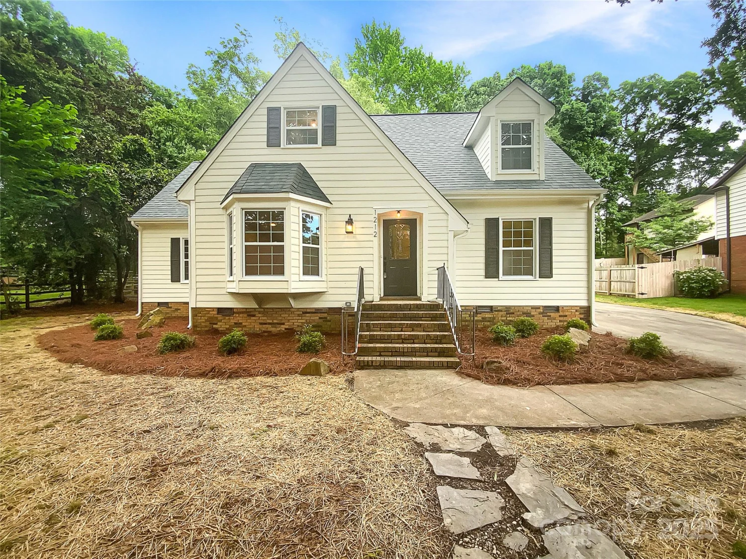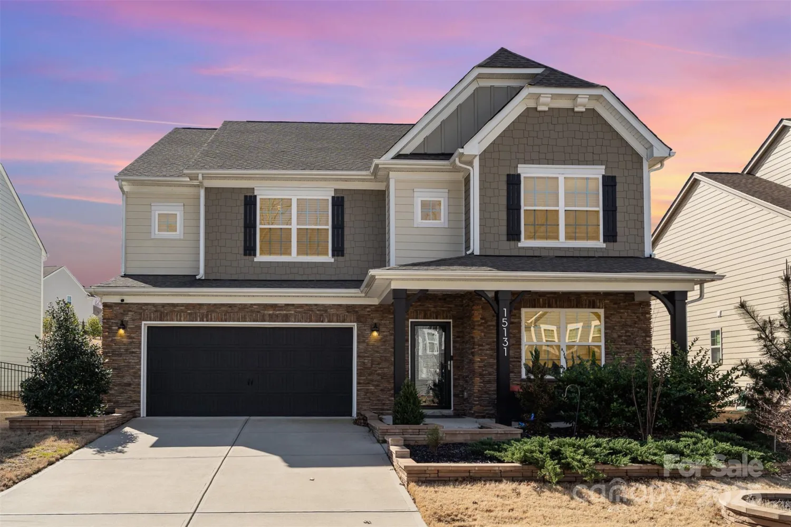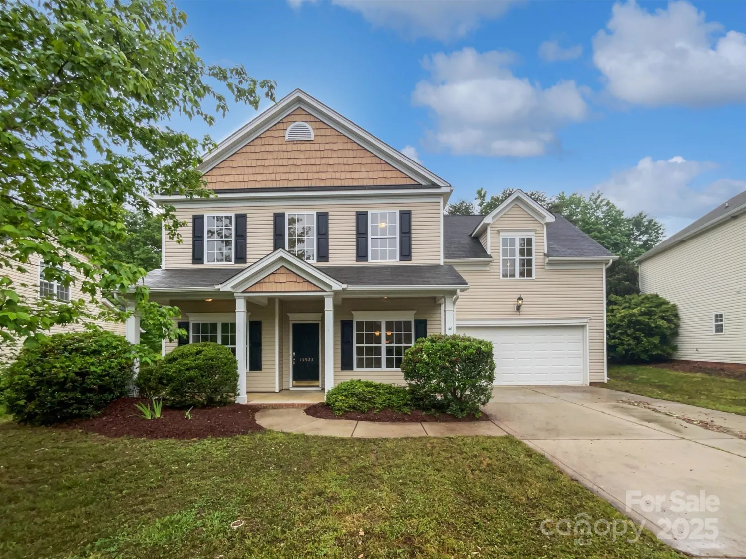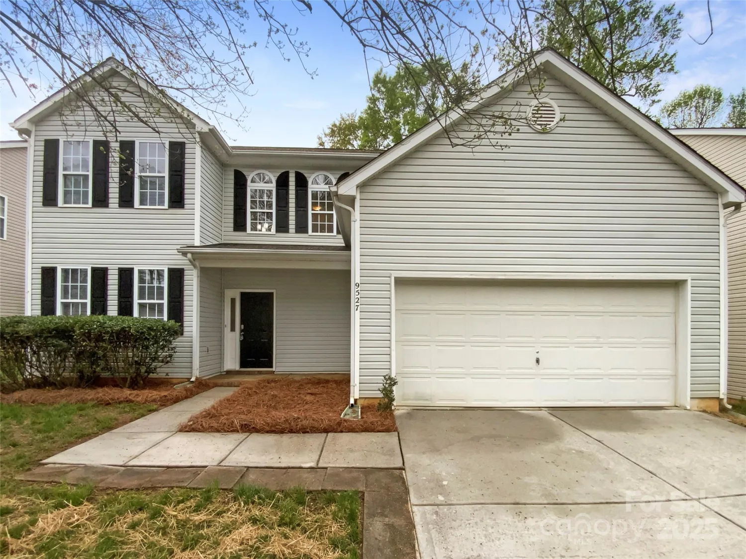5910 grosner placeCharlotte, NC 28211
5910 grosner placeCharlotte, NC 28211
Description
Location, location! Beautiful home central to Southpark, Myers Park, & Freedom Park. .2 miles to Providence Day School. Large cul-de-sac lot with privacy & mature landscaping. Spacious & open floorplan with 2235 sq ft. 4 bedrooms, 2.5 baths. This home offers lots of flexibility with its living spaces. It makes it a great home for entertaining & hosting Family/Friends! New laminate wood floors, fresh white paint accented with black hardware & recessed lighting throughout. Kitchen boasts new cabinets, quartz countertops, & stainless-steel appliances. Built-ins with wine fridge. Updated baths with beautiful tile in showers, walls & floors. Laundry room with cabinets, sink, & quartz countertops. Walk-in attic provides for lots of storage and opportunities to finish additional living space. Enjoy outdoor living on a large, covered porch with stained wood ceiling & recessed lighting, deck & two car detached garage. New roof & gutters. No HOA. Bring your Buyers and make this their new home!
Property Details for 5910 Grosner Place
- Subdivision ComplexLincolnshire
- Architectural StyleTraditional
- Num Of Garage Spaces2
- Parking FeaturesDriveway, Detached Garage, Garage Door Opener
- Property AttachedNo
LISTING UPDATED:
- StatusActive
- MLS #CAR4257156
- Days on Site108
- MLS TypeResidential
- Year Built1973
- CountryMecklenburg
LISTING UPDATED:
- StatusActive
- MLS #CAR4257156
- Days on Site108
- MLS TypeResidential
- Year Built1973
- CountryMecklenburg
Building Information for 5910 Grosner Place
- StoriesTwo
- Year Built1973
- Lot Size0.0000 Acres
Payment Calculator
Term
Interest
Home Price
Down Payment
The Payment Calculator is for illustrative purposes only. Read More
Property Information for 5910 Grosner Place
Summary
Location and General Information
- Directions: GPS
- Coordinates: 35.162966,-80.778061
School Information
- Elementary School: Rama Road
- Middle School: McClintock
- High School: East Mecklenburg
Taxes and HOA Information
- Parcel Number: 185-154-14
- Tax Legal Description: L24 B4 M15-293
Virtual Tour
Parking
- Open Parking: No
Interior and Exterior Features
Interior Features
- Cooling: Central Air
- Heating: Forced Air, Natural Gas
- Appliances: Dishwasher, Disposal, Electric Range, Electric Water Heater, Microwave, Plumbed For Ice Maker, Wine Refrigerator
- Fireplace Features: Family Room
- Flooring: Laminate, Tile
- Interior Features: Attic Walk In, Built-in Features, Entrance Foyer, Open Floorplan
- Levels/Stories: Two
- Window Features: Insulated Window(s)
- Foundation: Crawl Space
- Total Half Baths: 1
- Bathrooms Total Integer: 3
Exterior Features
- Construction Materials: Brick Partial, Vinyl
- Patio And Porch Features: Covered, Deck, Front Porch, Rear Porch
- Pool Features: None
- Road Surface Type: Concrete, Paved
- Roof Type: Shingle
- Laundry Features: Electric Dryer Hookup, Inside, Laundry Room, Main Level, Sink, Washer Hookup
- Pool Private: No
Property
Utilities
- Sewer: Public Sewer
- Utilities: Cable Available, Electricity Connected, Natural Gas
- Water Source: City
Property and Assessments
- Home Warranty: No
Green Features
Lot Information
- Above Grade Finished Area: 2235
- Lot Features: Cul-De-Sac, Private, Wooded
Rental
Rent Information
- Land Lease: No
Public Records for 5910 Grosner Place
Home Facts
- Beds4
- Baths2
- Above Grade Finished2,235 SqFt
- StoriesTwo
- Lot Size0.0000 Acres
- StyleSingle Family Residence
- Year Built1973
- APN185-154-14
- CountyMecklenburg


