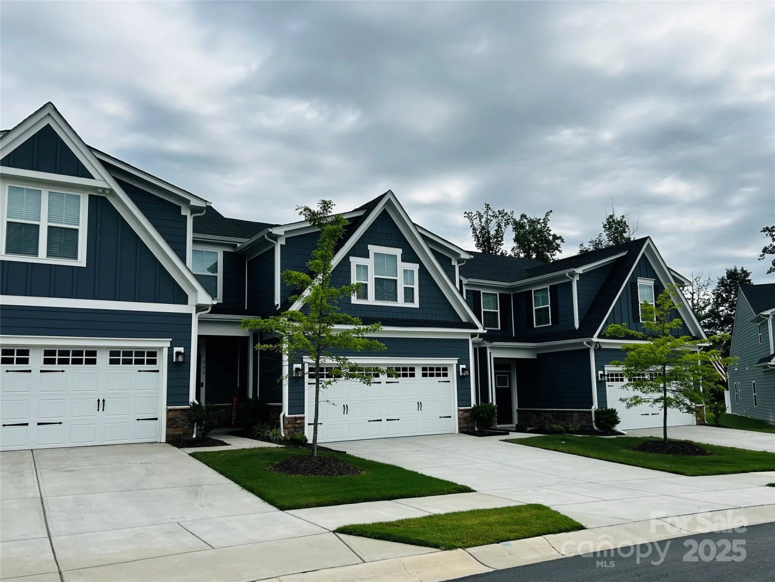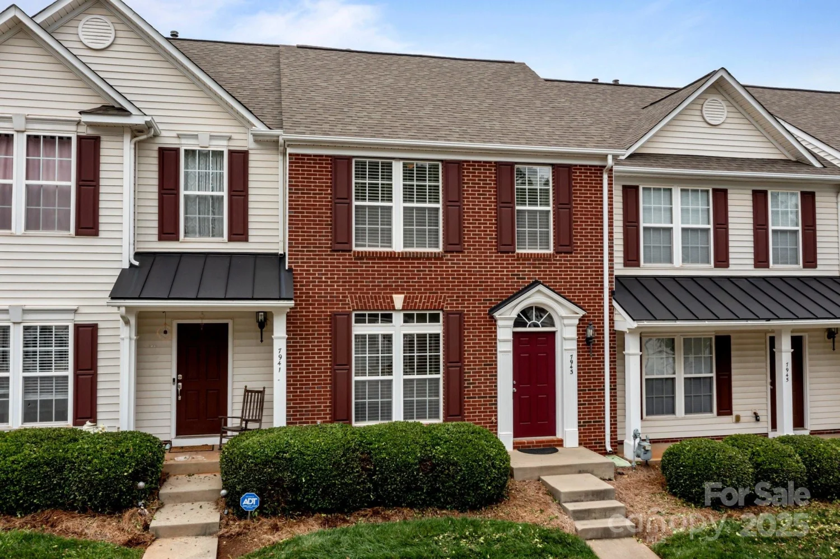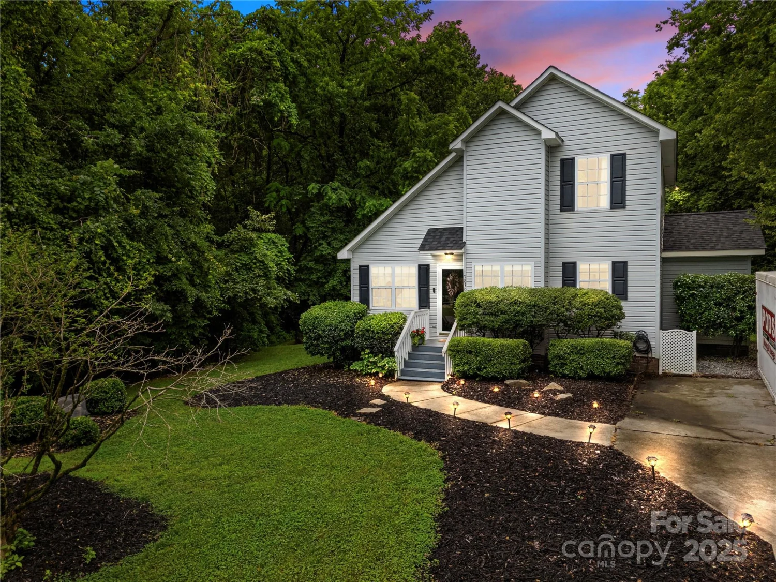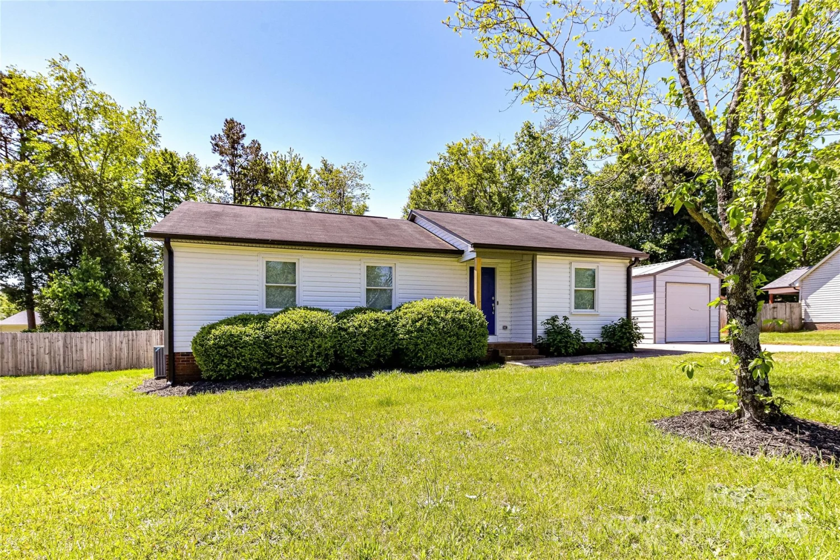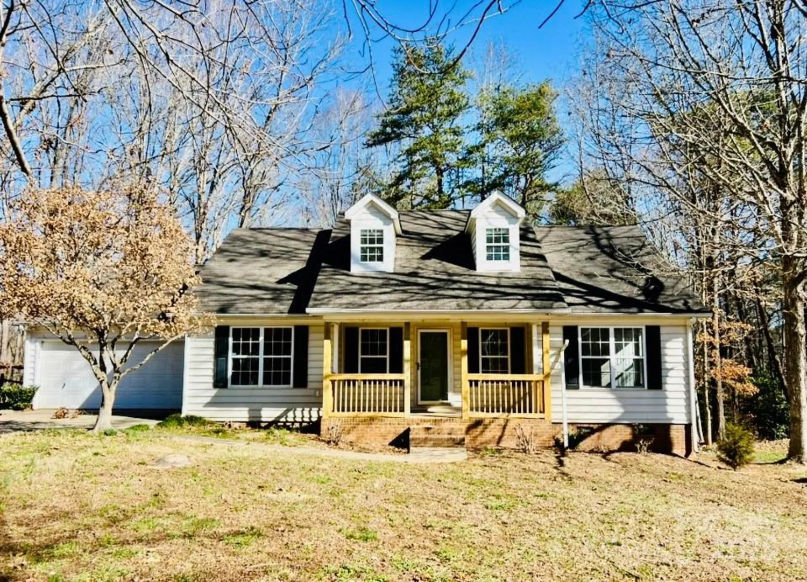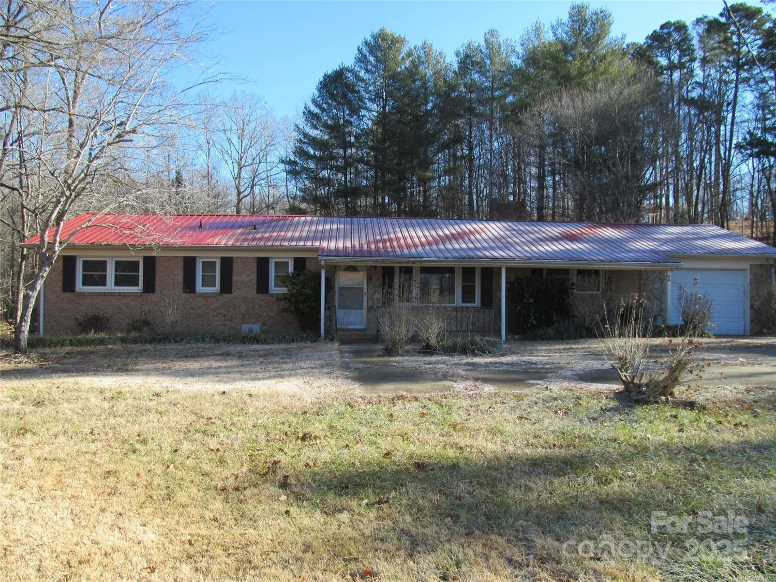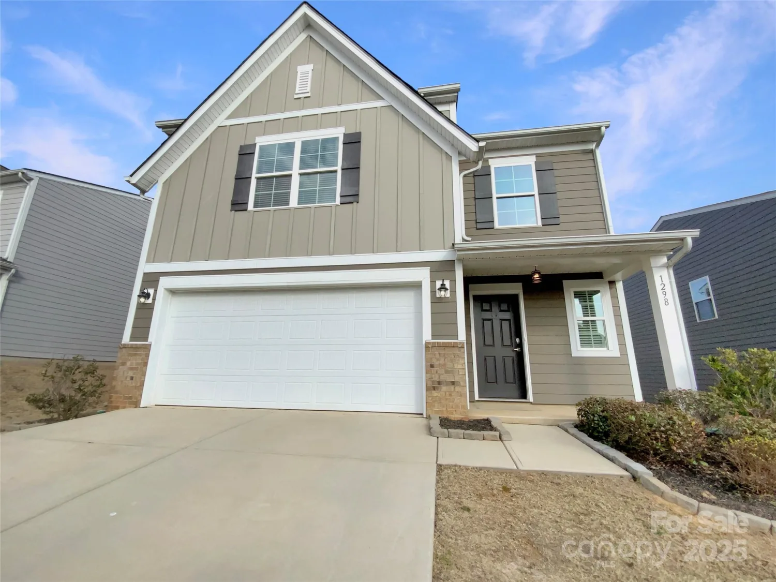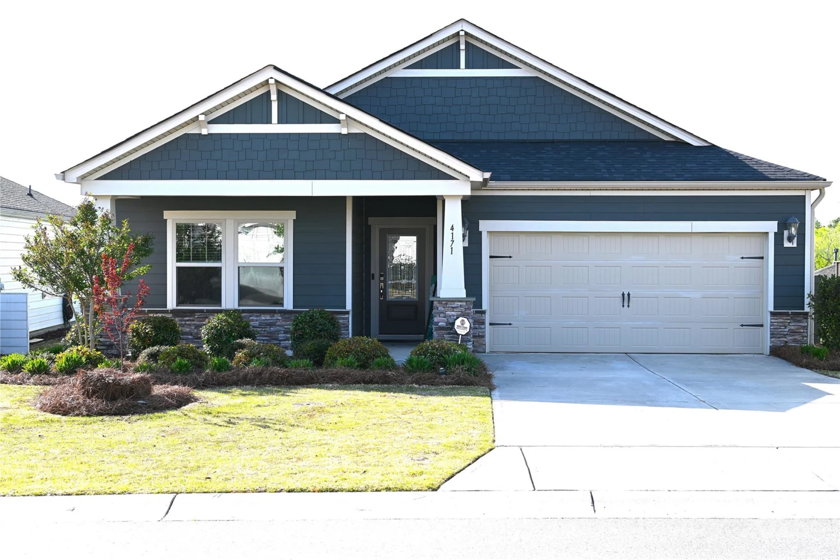5678 cedar run driveDenver, NC 28037
5678 cedar run driveDenver, NC 28037
Description
Welcome to this 3-bedroom, 2-bath ranch nestled on over three-quarters of an acre in one of Denver’s most sought-after neighborhoods. Step inside to an open, airy floor plan designed for comfort & entertaining. The spacious kitchen flows seamlessly into the dining area & large living room, complete w/ a cozy fireplace—perfect for gathering with family and friends. Just off the living area, step out onto the brand-new deck overlooking your private, tree-lined backyard—ideal for relaxing or entertaining. The split-bedroom layout offers privacy & functionality. The generous primary suite features a large walk-in closet, double vanity, garden tub & separate shower. On the opposite side of the home, you’ll find two additional bedrooms w/ ample closet space, a full bathroom & convenient laundry room w/ built-in cabinetry. Situated on a quiet street w/ large lots & mature landscaping, this home offers the peace of country living w/ easy access to shopping, dining & Lake Norman amenities.
Property Details for 5678 Cedar Run Drive
- Subdivision ComplexWood Ridge
- Architectural StyleRanch
- Num Of Garage Spaces2
- Parking FeaturesDriveway, Attached Garage
- Property AttachedNo
LISTING UPDATED:
- StatusActive Under Contract
- MLS #CAR4257568
- Days on Site11
- MLS TypeResidential
- Year Built2005
- CountryLincoln
LISTING UPDATED:
- StatusActive Under Contract
- MLS #CAR4257568
- Days on Site11
- MLS TypeResidential
- Year Built2005
- CountryLincoln
Building Information for 5678 Cedar Run Drive
- StoriesOne
- Year Built2005
- Lot Size0.0000 Acres
Payment Calculator
Term
Interest
Home Price
Down Payment
The Payment Calculator is for illustrative purposes only. Read More
Property Information for 5678 Cedar Run Drive
Summary
Location and General Information
- Coordinates: 35.510023,-81.082613
School Information
- Elementary School: Unspecified
- Middle School: Unspecified
- High School: Unspecified
Taxes and HOA Information
- Parcel Number: 82819
- Tax Legal Description: #5 LOT WOOD RIDGE PHASE 1
Virtual Tour
Parking
- Open Parking: No
Interior and Exterior Features
Interior Features
- Cooling: Central Air
- Heating: Heat Pump
- Appliances: Dishwasher, Electric Cooktop, Electric Range, Electric Water Heater, Microwave, Refrigerator
- Fireplace Features: Electric, Living Room
- Flooring: Carpet, Tile, Wood
- Interior Features: Garden Tub, Open Floorplan, Pantry, Split Bedroom, Walk-In Closet(s)
- Levels/Stories: One
- Foundation: Slab
- Bathrooms Total Integer: 2
Exterior Features
- Construction Materials: Vinyl
- Patio And Porch Features: Covered, Deck, Front Porch
- Pool Features: None
- Road Surface Type: Concrete, Paved
- Roof Type: Shingle
- Laundry Features: Laundry Room
- Pool Private: No
Property
Utilities
- Sewer: Septic Installed
- Water Source: Well
Property and Assessments
- Home Warranty: No
Green Features
Lot Information
- Above Grade Finished Area: 1560
Rental
Rent Information
- Land Lease: No
Public Records for 5678 Cedar Run Drive
Home Facts
- Beds3
- Baths2
- Above Grade Finished1,560 SqFt
- StoriesOne
- Lot Size0.0000 Acres
- StyleSingle Family Residence
- Year Built2005
- APN82819
- CountyLincoln


