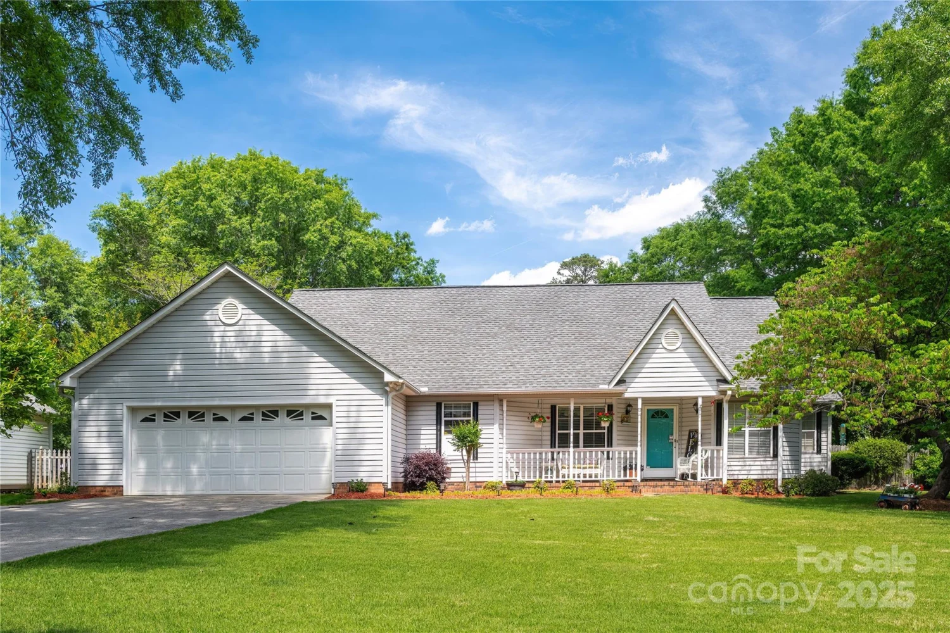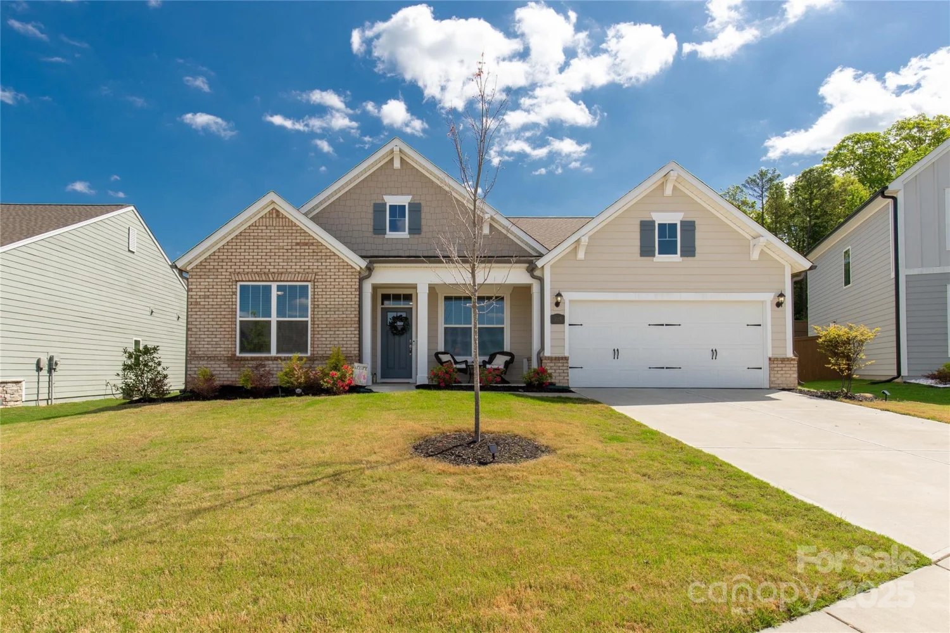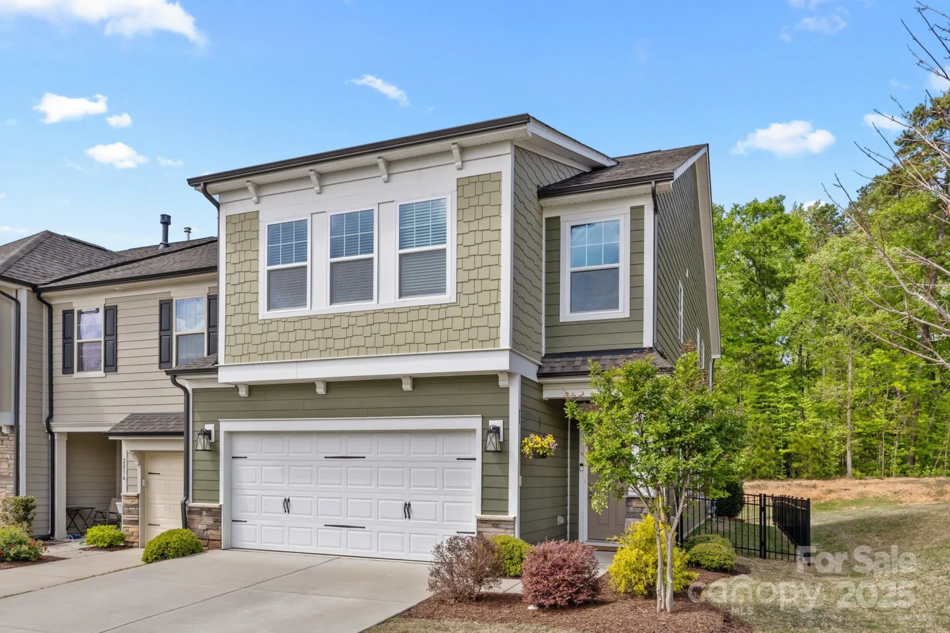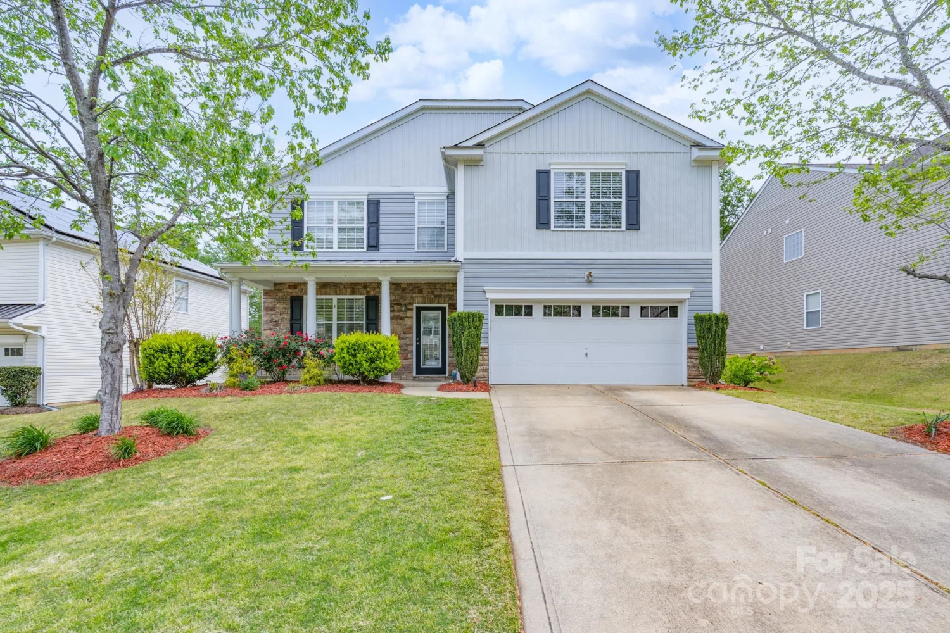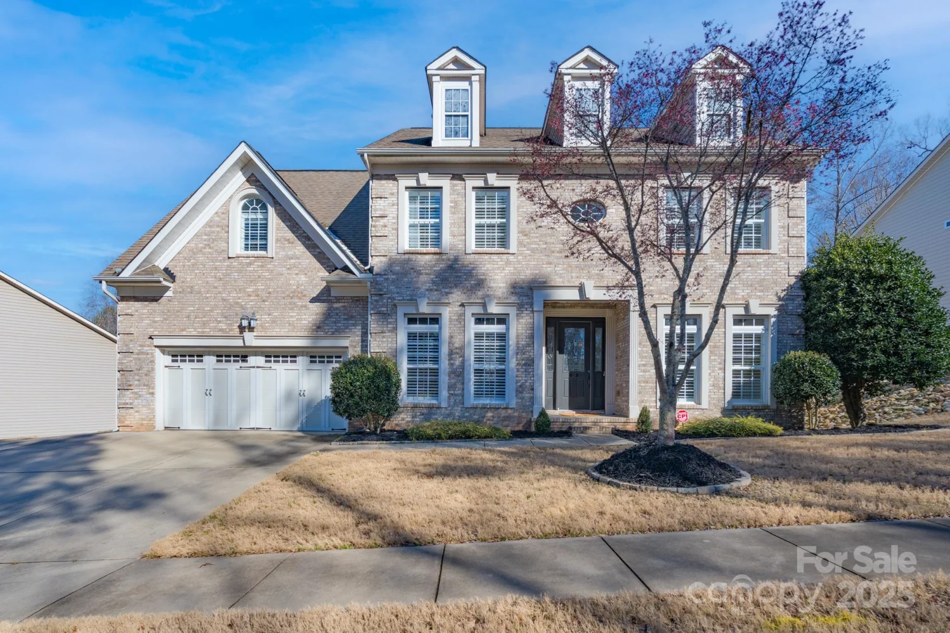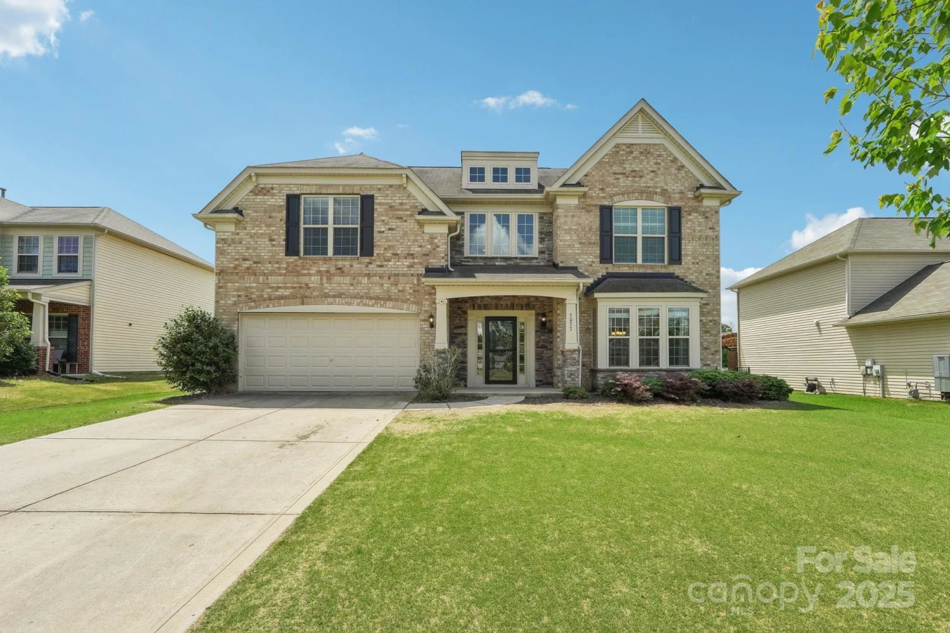3218 gilroy driveFort Mill, SC 29707
3218 gilroy driveFort Mill, SC 29707
Description
Located in the desirable, gated community Prestwick, exquisite 5-bedroom, 4-bathroom home on a private, landscaped lot. The gourmet chef's kitchen features 42-inch soft-close cabinets, expansive island, quartz countertops, stainless steel appliances, 5-burner gas range, double ovens, and designer lighting. It flows seamlessly into the breakfast room and a screened-in porch.Upstairs, you'll find 4 spacious bedrooms, 3 baths, and a bonus/bedroom. The luxurious primary suite includes expansive closets and a spa-like bathroom w/ a soaking tub, walk-in shower, and dual vanities.This home is perfect for both indoor and outdoor living. Step outside to a private, wooded backyard ideal for relaxation or entertaining. Additional upgrades include drop zone, crown and chair rail molding, dedicated office, ample storage, irrigation system, and butler’s pantry. Conveniently located just steps from the Little Sugar Creek Greenway’s scenic trails, this home offers luxury living in a prime location.
Property Details for 3218 Gilroy Drive
- Subdivision ComplexPrestwick
- Architectural StyleTraditional, Transitional
- Num Of Garage Spaces2
- Parking FeaturesDriveway, Attached Garage
- Property AttachedNo
LISTING UPDATED:
- StatusComing Soon
- MLS #CAR4257644
- Days on Site0
- HOA Fees$825 / year
- MLS TypeResidential
- Year Built2019
- CountryLancaster
LISTING UPDATED:
- StatusComing Soon
- MLS #CAR4257644
- Days on Site0
- HOA Fees$825 / year
- MLS TypeResidential
- Year Built2019
- CountryLancaster
Building Information for 3218 Gilroy Drive
- StoriesTwo
- Year Built2019
- Lot Size0.0000 Acres
Payment Calculator
Term
Interest
Home Price
Down Payment
The Payment Calculator is for illustrative purposes only. Read More
Property Information for 3218 Gilroy Drive
Summary
Location and General Information
- Coordinates: 35.068824,-80.899617
School Information
- Elementary School: Harrisburg
- Middle School: Indian Land
- High School: Indian Land
Taxes and HOA Information
- Parcel Number: 0002B-0C-006.00
- Tax Legal Description: PRESTWICK 0.266 ACRES
Virtual Tour
Parking
- Open Parking: No
Interior and Exterior Features
Interior Features
- Cooling: Heat Pump
- Heating: Forced Air, Natural Gas
- Appliances: Dishwasher, Disposal, Electric Water Heater, Gas Oven, Gas Range, Microwave, Plumbed For Ice Maker
- Flooring: Carpet, Tile, Laminate, Vinyl
- Interior Features: Attic Other, Cable Prewire, Garden Tub, Kitchen Island, Open Floorplan, Pantry, Walk-In Closet(s), Walk-In Pantry
- Levels/Stories: Two
- Foundation: Slab
- Total Half Baths: 1
- Bathrooms Total Integer: 4
Exterior Features
- Construction Materials: Vinyl
- Fencing: Back Yard
- Patio And Porch Features: Covered, Front Porch, Patio, Rear Porch, Screened
- Pool Features: None
- Road Surface Type: Concrete, Paved
- Roof Type: Shingle
- Security Features: Carbon Monoxide Detector(s)
- Laundry Features: Laundry Room, Upper Level
- Pool Private: No
Property
Utilities
- Sewer: County Sewer
- Water Source: County Water
Property and Assessments
- Home Warranty: No
Green Features
Lot Information
- Above Grade Finished Area: 3245
- Lot Features: Private
Rental
Rent Information
- Land Lease: No
Public Records for 3218 Gilroy Drive
Home Facts
- Beds4
- Baths3
- Above Grade Finished3,245 SqFt
- StoriesTwo
- Lot Size0.0000 Acres
- StyleSingle Family Residence
- Year Built2019
- APN0002B-0C-006.00
- CountyLancaster


