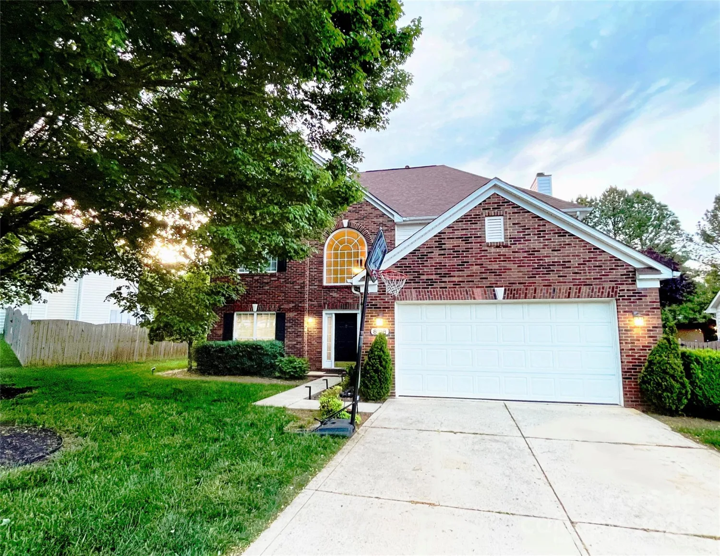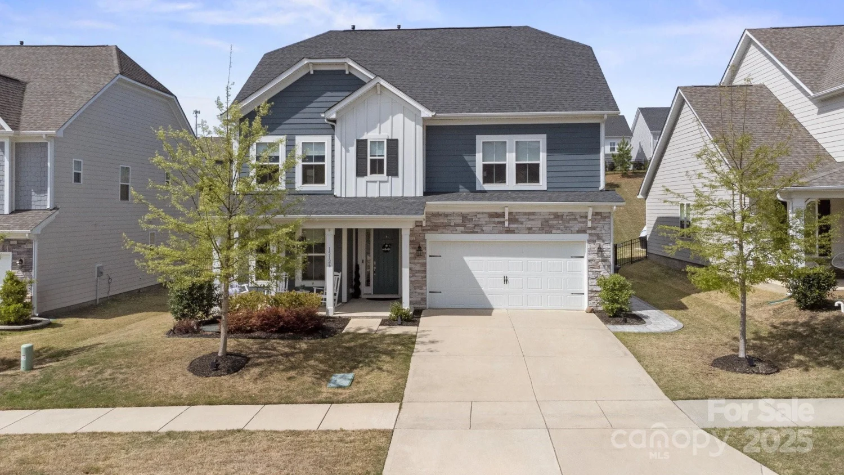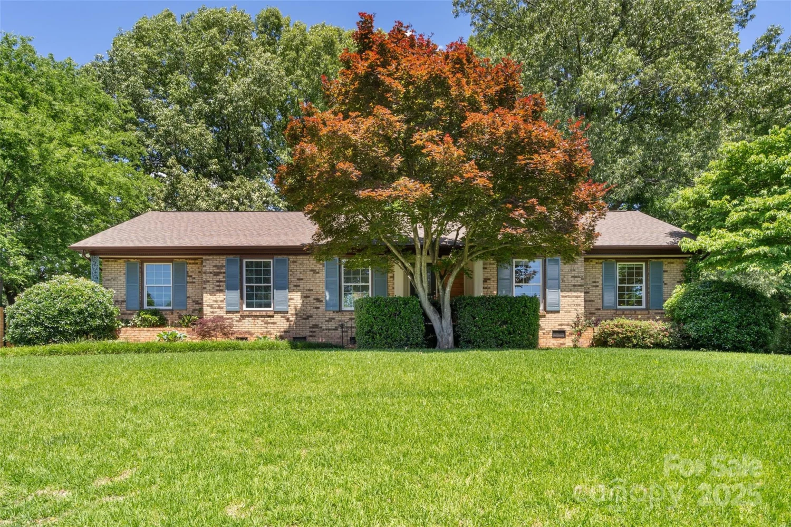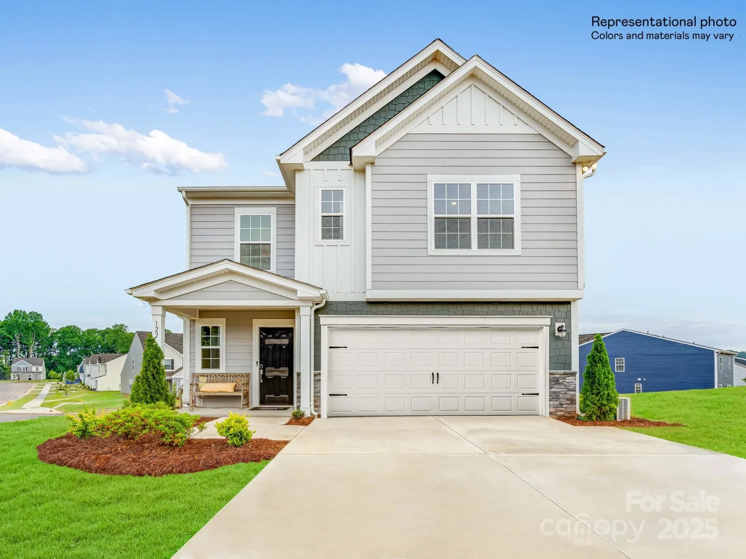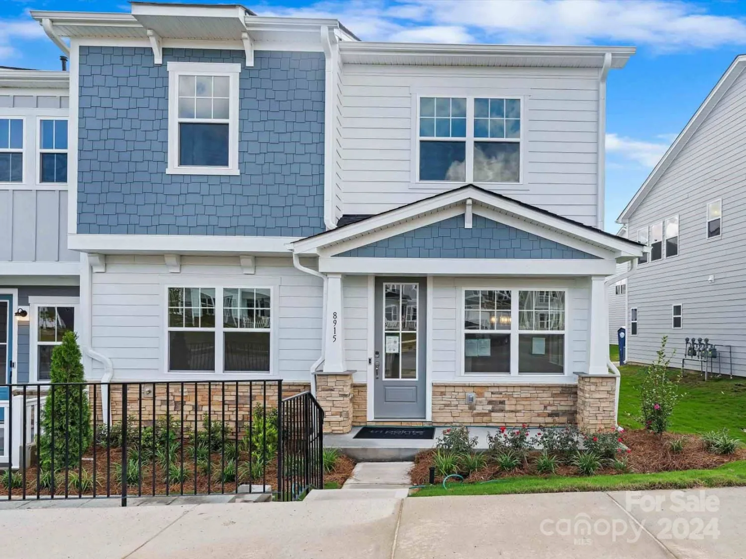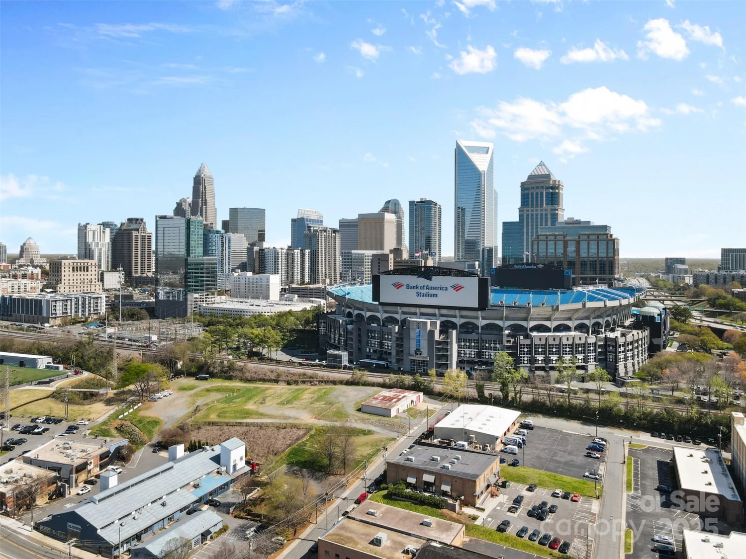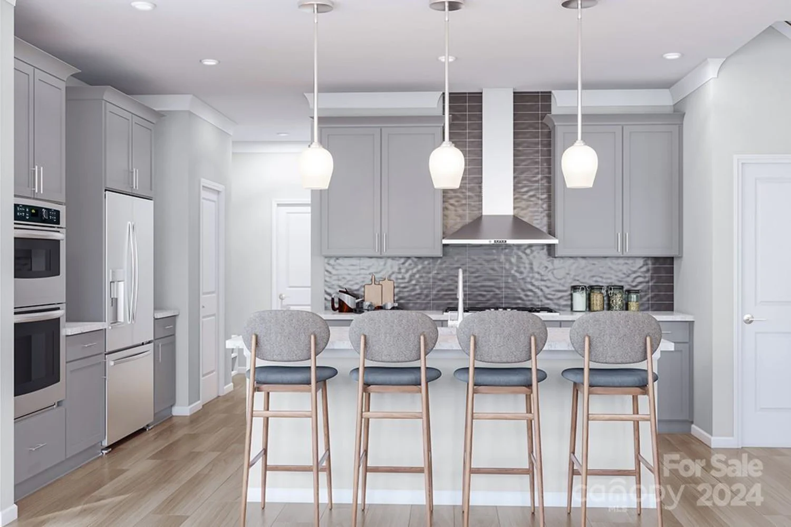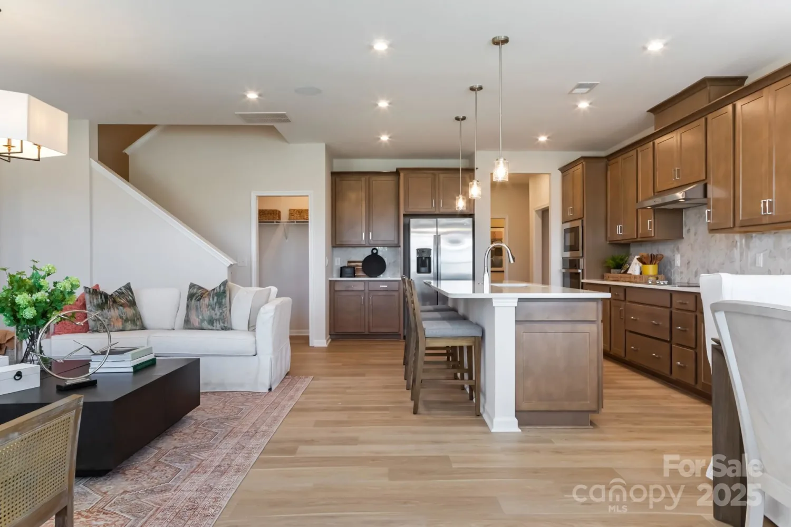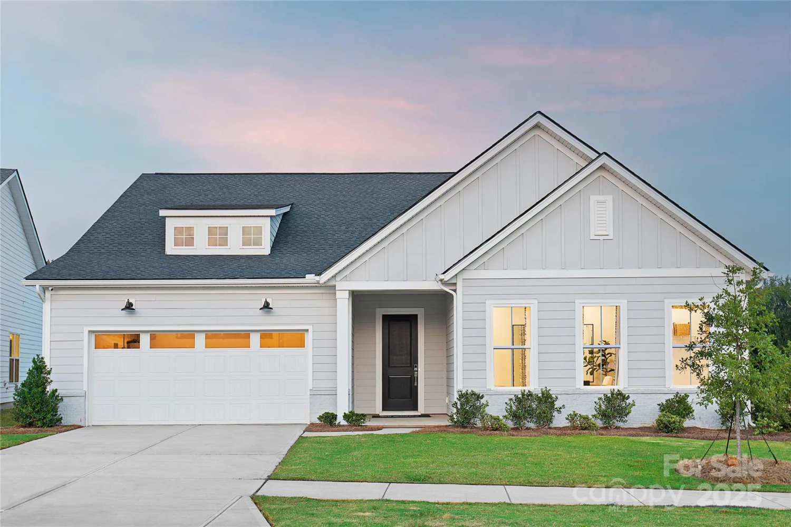8709 huntland courtCharlotte, NC 28277
8709 huntland courtCharlotte, NC 28277
Description
Welcome to this beautiful home nested in a cul-de-sac within the highly sought-after Blakeney Heath neighborhood, where comfort, convenience, and an unbeatable location come together. Enjoy tree-lined sidewalks, a community playground, and walkable access to Blakeney Town Center. You’re also minutes from the new Ballantyne Bowl and Stonecrest Shopping Center. Zoned for award-winning schools: Hawk Ridge Elementary, Community House Middle, and Ardrey Kell High. Inside, discover a thoughtfully designed layout with seamless flow between living spaces. All bedrooms are upstairs, including a spacious primary suite perfect for relaxation. Step outside to your private backyard oasis—an entertainer’s dream. Unwind on the screened porch, grill on the deck, or gather around the cozy fire pit. Every detail has been meticulously prepared for the next owners, making this home truly move-in ready. Don’t miss your chance to own this Ballantyne gem!
Property Details for 8709 Huntland Court
- Subdivision ComplexBlakeney Heath
- ExteriorFire Pit
- Num Of Garage Spaces2
- Parking FeaturesDriveway, Attached Garage
- Property AttachedNo
LISTING UPDATED:
- StatusComing Soon
- MLS #CAR4257721
- Days on Site0
- HOA Fees$137 / month
- MLS TypeResidential
- Year Built1999
- CountryMecklenburg
LISTING UPDATED:
- StatusComing Soon
- MLS #CAR4257721
- Days on Site0
- HOA Fees$137 / month
- MLS TypeResidential
- Year Built1999
- CountryMecklenburg
Building Information for 8709 Huntland Court
- StoriesTwo
- Year Built1999
- Lot Size0.0000 Acres
Payment Calculator
Term
Interest
Home Price
Down Payment
The Payment Calculator is for illustrative purposes only. Read More
Property Information for 8709 Huntland Court
Summary
Location and General Information
- Community Features: Playground, Sidewalks
- Coordinates: 35.035598,-80.814917
School Information
- Elementary School: Hawk Ridge
- Middle School: Community House
- High School: Ardrey Kell
Taxes and HOA Information
- Parcel Number: 229-053-20
- Tax Legal Description: L111 M29-311
Virtual Tour
Parking
- Open Parking: No
Interior and Exterior Features
Interior Features
- Cooling: Ceiling Fan(s), Central Air
- Heating: Central, Forced Air
- Appliances: Other
- Fireplace Features: Family Room
- Flooring: Carpet, Tile, Vinyl
- Levels/Stories: Two
- Foundation: Crawl Space
- Total Half Baths: 1
- Bathrooms Total Integer: 3
Exterior Features
- Construction Materials: Brick Partial, Vinyl, Wood
- Fencing: Back Yard, Fenced
- Patio And Porch Features: Deck, Front Porch, Screened
- Pool Features: None
- Road Surface Type: Concrete, Paved
- Roof Type: Shingle
- Laundry Features: Laundry Room, Upper Level
- Pool Private: No
Property
Utilities
- Sewer: Public Sewer
- Water Source: City
Property and Assessments
- Home Warranty: No
Green Features
Lot Information
- Above Grade Finished Area: 2192
- Lot Features: Private, Wooded
Rental
Rent Information
- Land Lease: No
Public Records for 8709 Huntland Court
Home Facts
- Beds4
- Baths2
- Above Grade Finished2,192 SqFt
- StoriesTwo
- Lot Size0.0000 Acres
- StyleSingle Family Residence
- Year Built1999
- APN229-053-20
- CountyMecklenburg


