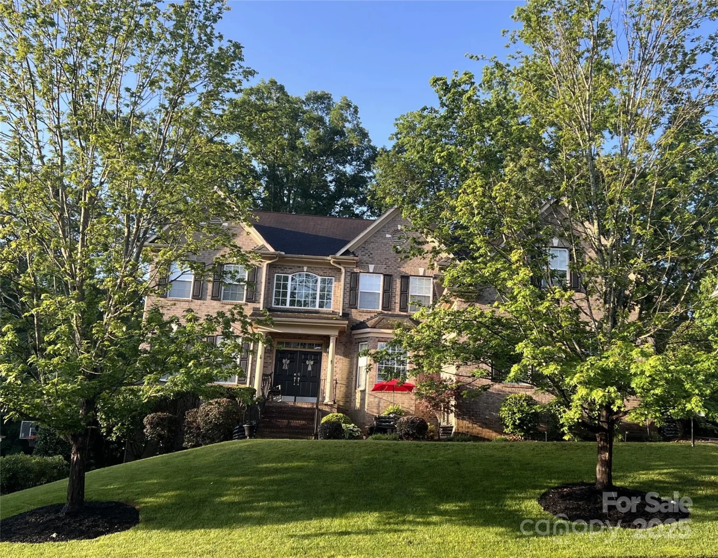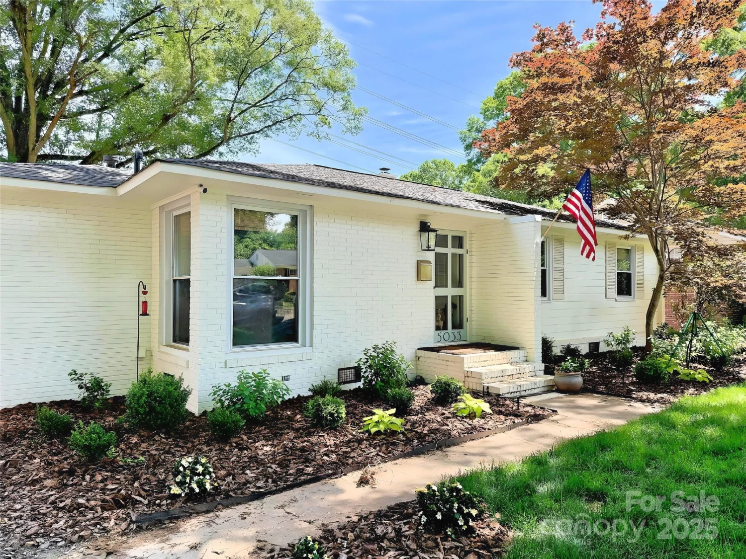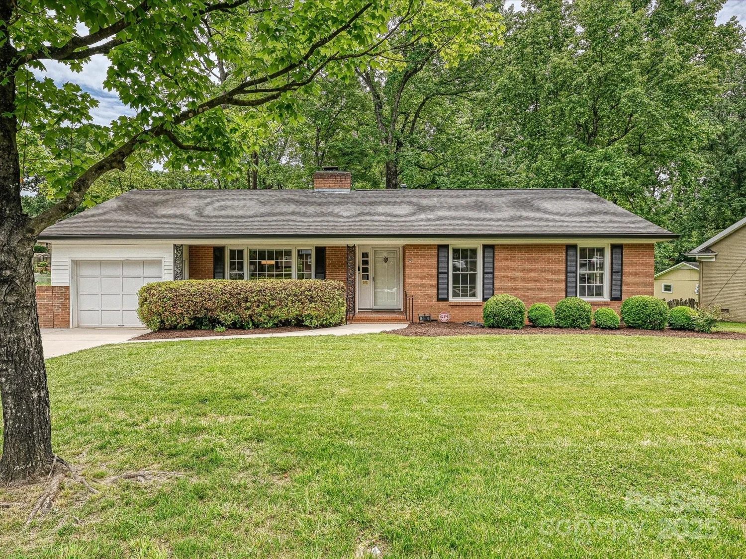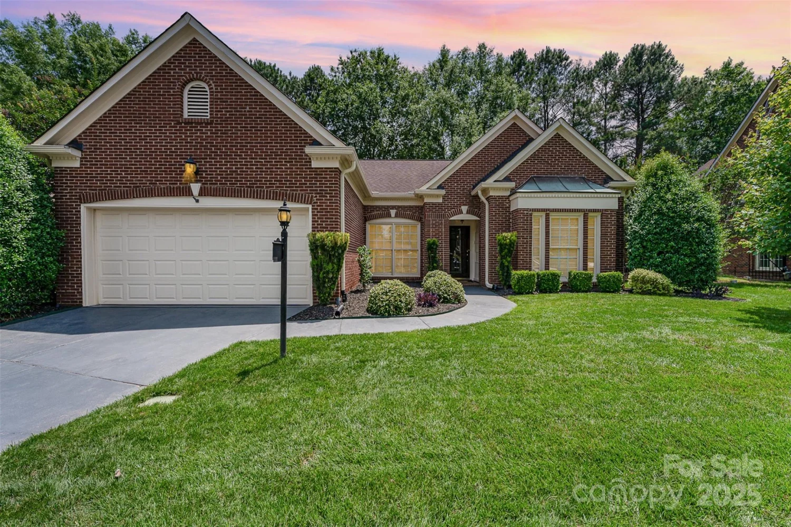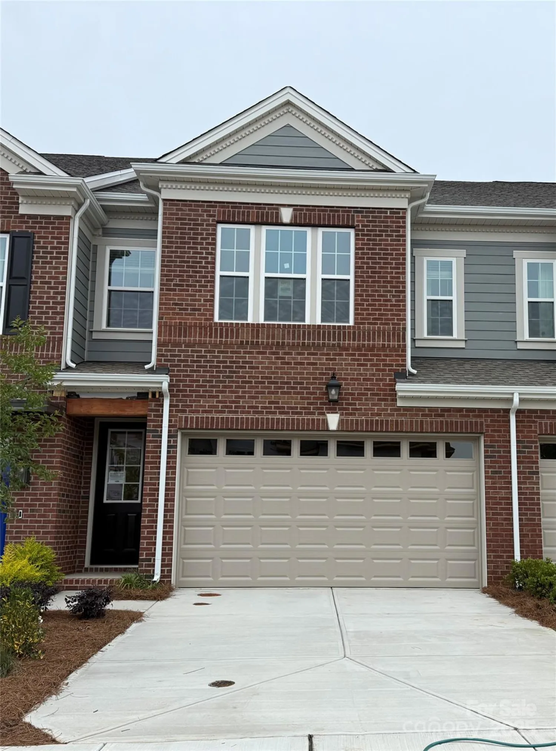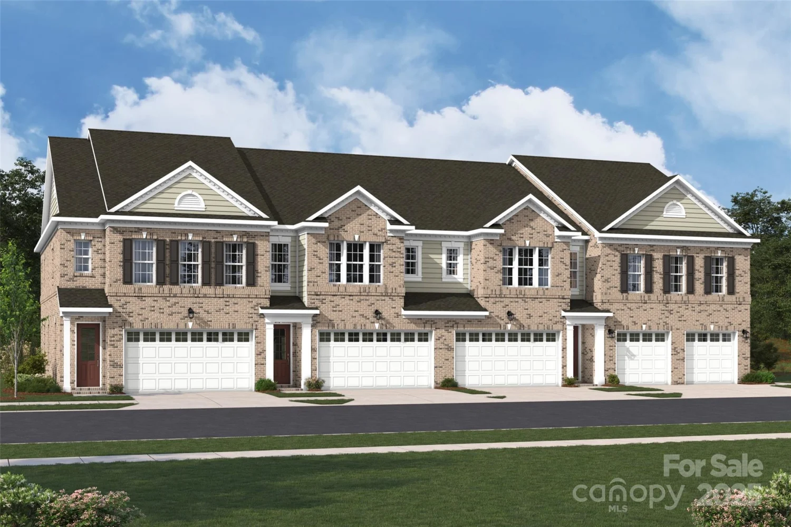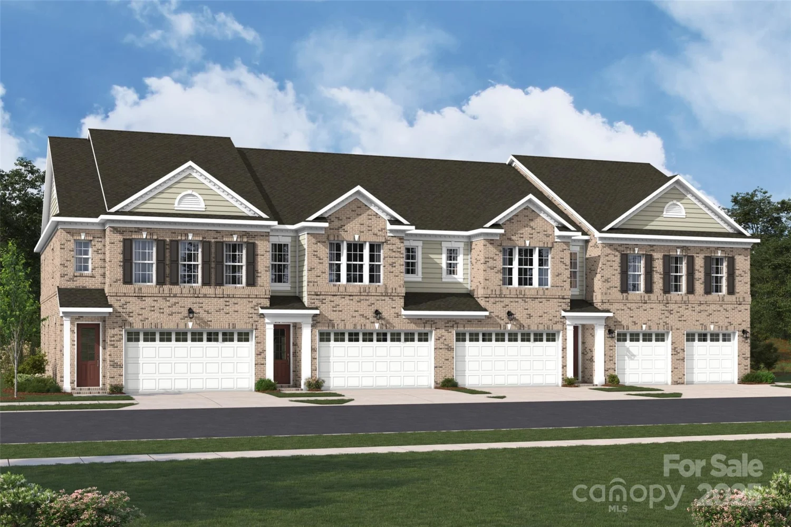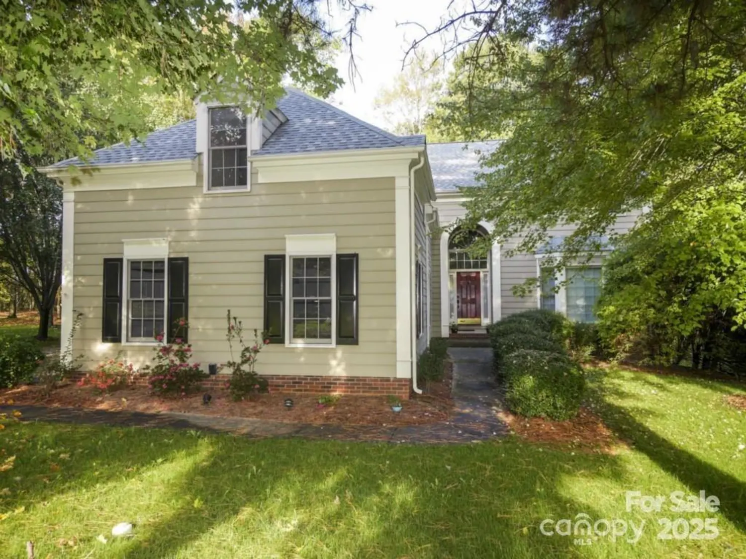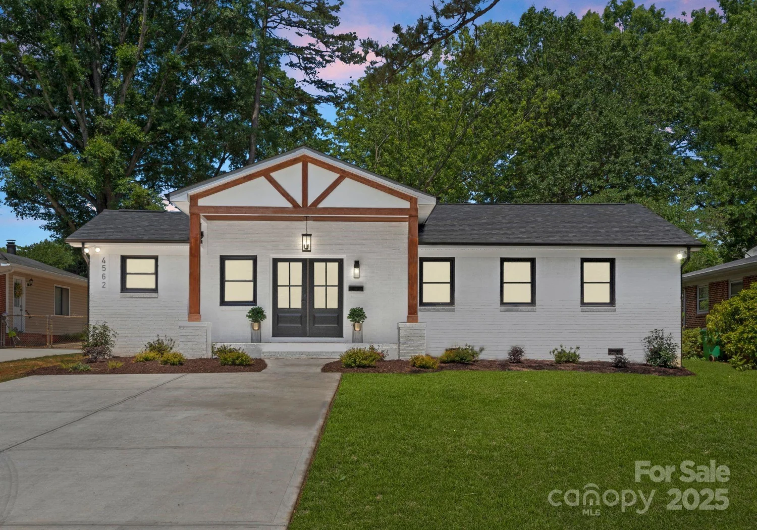5508 kincross laneCharlotte, NC 28277
5508 kincross laneCharlotte, NC 28277
Description
Beautiful full-brick traditional home with 4 bedrooms, 2.5 baths, and spacious bonus room, all nestled on a beautifully landscaped lot with a level and private backyard—perfect for relaxation or hosting. Step inside to find gleaming hardwoods, a generous family room perfect for gatherings, welcoming kitchen and breakfast area overlooking the patio and picturesque backyard and inviting living & dining rooms; ideal for entertaining. Dual staircases offer convenient access throughout the home—especially the back staircase leading to the bedrooms and the sprawling bonus room. This versatile space is large enough to accommodate a home gym, playroom, or home office. The large primary suite is filled with natural light and offers a peaceful retreat. Just minutes from The Promenade, Providence Commons, Blakeney, Stonecrest, Waverly, Rea Farms, Arboretum, & I-485. Full irrigation. Award-winning South Charlotte schools! Berkeley is one of the most beloved neighborhoods in all of South Charlotte!
Property Details for 5508 Kincross Lane
- Subdivision ComplexBerkeley
- Architectural StyleTraditional
- Num Of Garage Spaces2
- Parking FeaturesAttached Garage, Garage Faces Side
- Property AttachedNo
LISTING UPDATED:
- StatusPending
- MLS #CAR4257791
- Days on Site1
- MLS TypeResidential
- Year Built1987
- CountryMecklenburg
LISTING UPDATED:
- StatusPending
- MLS #CAR4257791
- Days on Site1
- MLS TypeResidential
- Year Built1987
- CountryMecklenburg
Building Information for 5508 Kincross Lane
- StoriesTwo
- Year Built1987
- Lot Size0.0000 Acres
Payment Calculator
Term
Interest
Home Price
Down Payment
The Payment Calculator is for illustrative purposes only. Read More
Property Information for 5508 Kincross Lane
Summary
Location and General Information
- Coordinates: 35.06934363,-80.77789664
School Information
- Elementary School: Providence Spring
- Middle School: Jay M. Robinson
- High School: Providence
Taxes and HOA Information
- Parcel Number: 225-353-11
- Tax Legal Description: L11 B3 M21-451
Virtual Tour
Parking
- Open Parking: No
Interior and Exterior Features
Interior Features
- Cooling: Ceiling Fan(s), Central Air
- Heating: Forced Air, Heat Pump, Natural Gas
- Appliances: Dishwasher, Disposal, Down Draft, Electric Range, Electric Water Heater, Microwave, Wall Oven
- Fireplace Features: Family Room, Gas Log
- Flooring: Carpet, Tile, Wood
- Interior Features: Attic Stairs Pulldown
- Levels/Stories: Two
- Window Features: Skylight(s)
- Foundation: Crawl Space
- Total Half Baths: 1
- Bathrooms Total Integer: 3
Exterior Features
- Construction Materials: Brick Full
- Fencing: Back Yard, Fenced
- Horse Amenities: None
- Patio And Porch Features: Patio
- Pool Features: None
- Road Surface Type: Concrete, Paved
- Roof Type: Shingle
- Security Features: Carbon Monoxide Detector(s), Smoke Detector(s)
- Laundry Features: Laundry Room, Main Level
- Pool Private: No
- Other Structures: None
Property
Utilities
- Sewer: Public Sewer
- Utilities: Cable Available, Electricity Connected, Natural Gas
- Water Source: City
Property and Assessments
- Home Warranty: No
Green Features
Lot Information
- Above Grade Finished Area: 3038
- Lot Features: Level, Private, Wooded
Rental
Rent Information
- Land Lease: No
Public Records for 5508 Kincross Lane
Home Facts
- Beds4
- Baths2
- Above Grade Finished3,038 SqFt
- StoriesTwo
- Lot Size0.0000 Acres
- StyleSingle Family Residence
- Year Built1987
- APN225-353-11
- CountyMecklenburg


