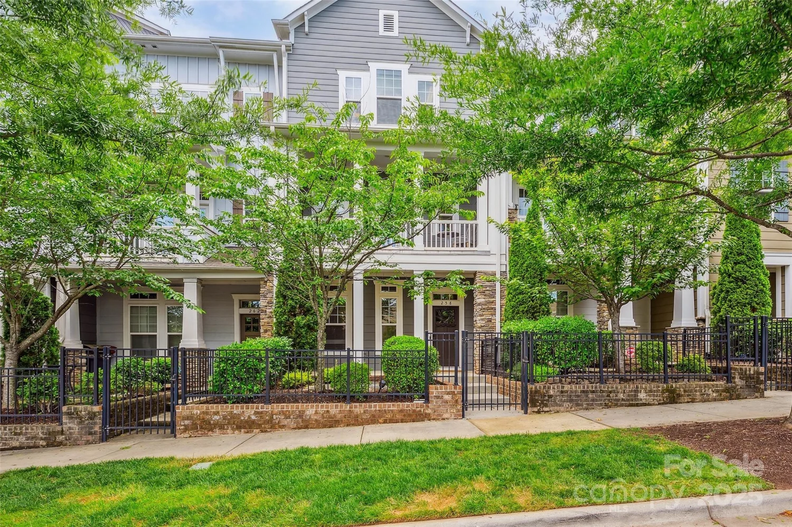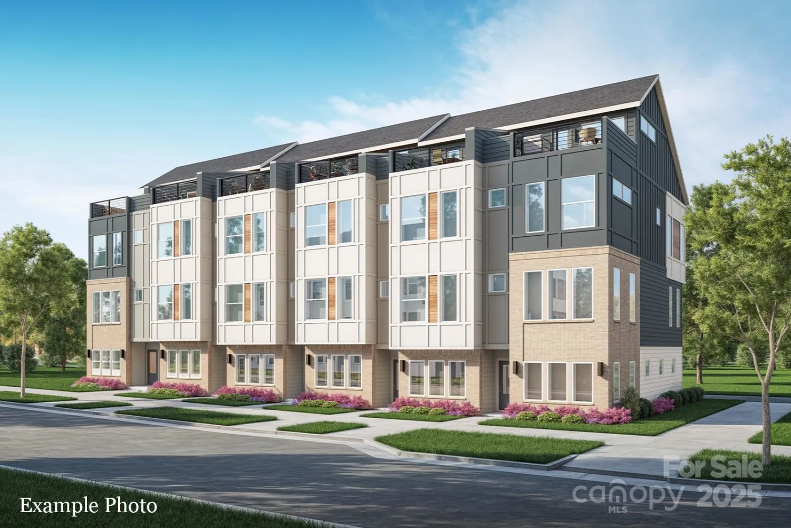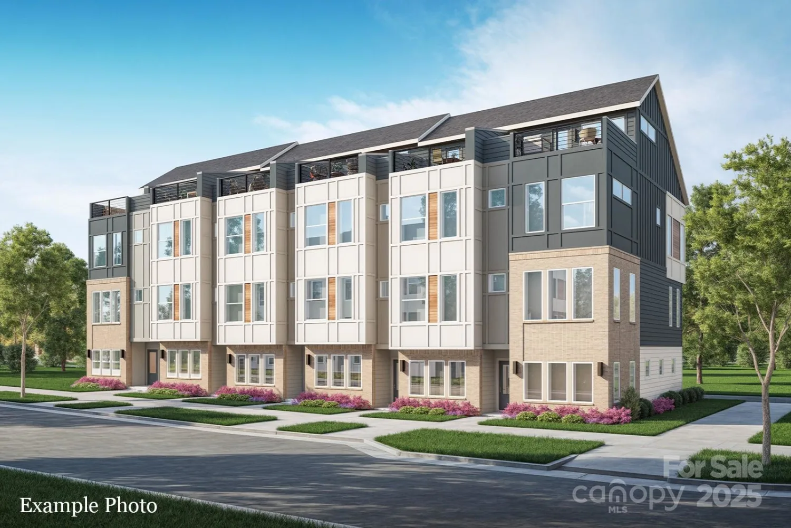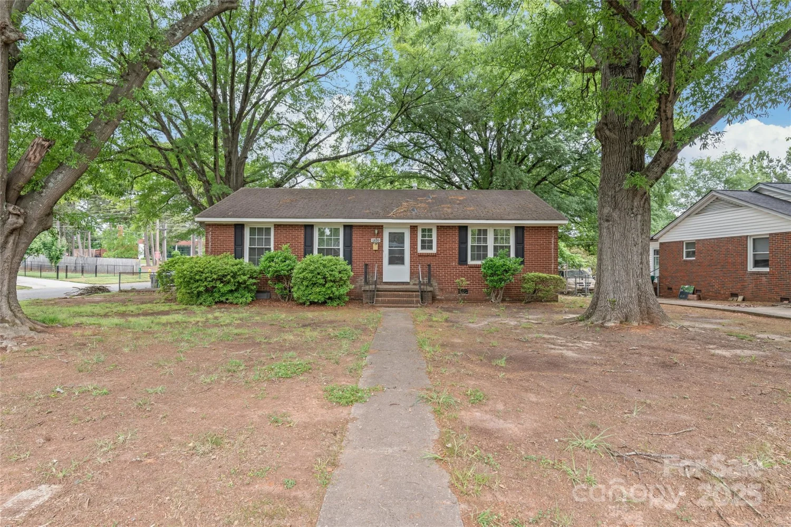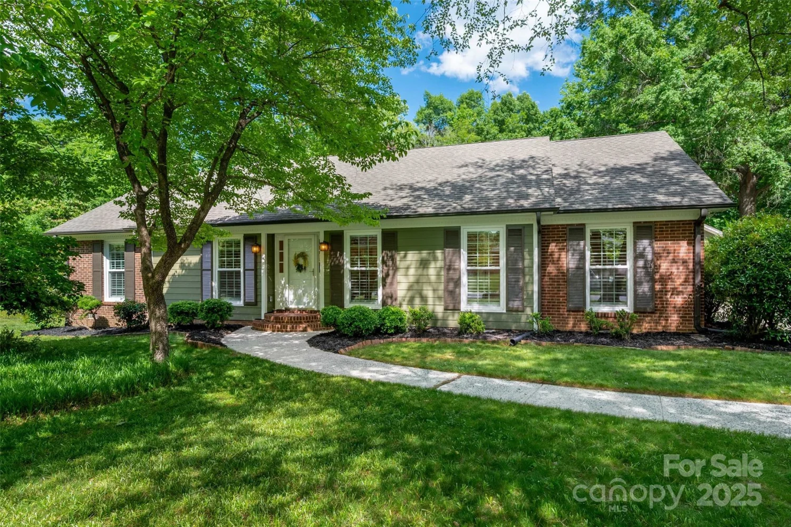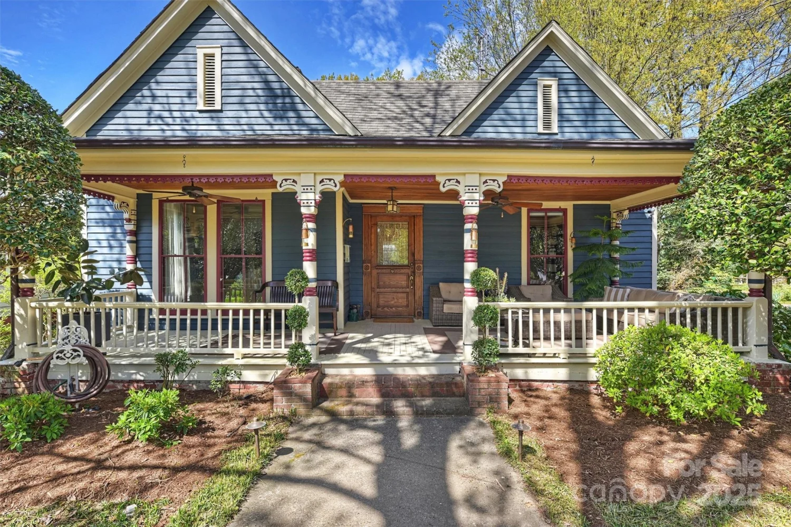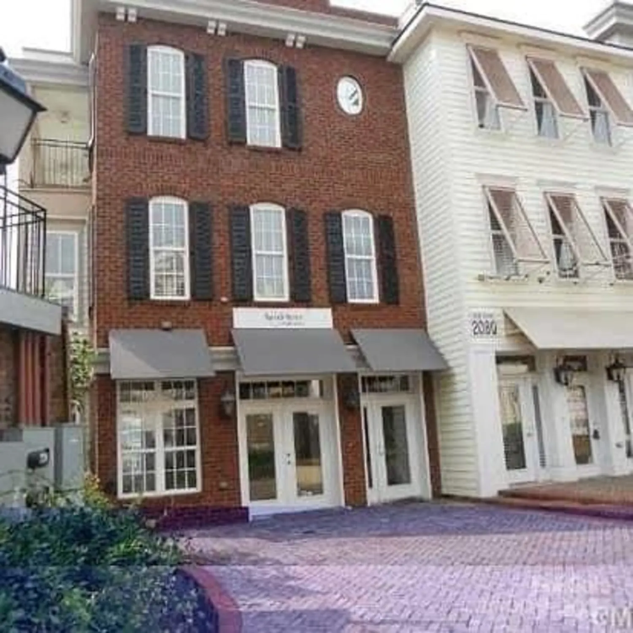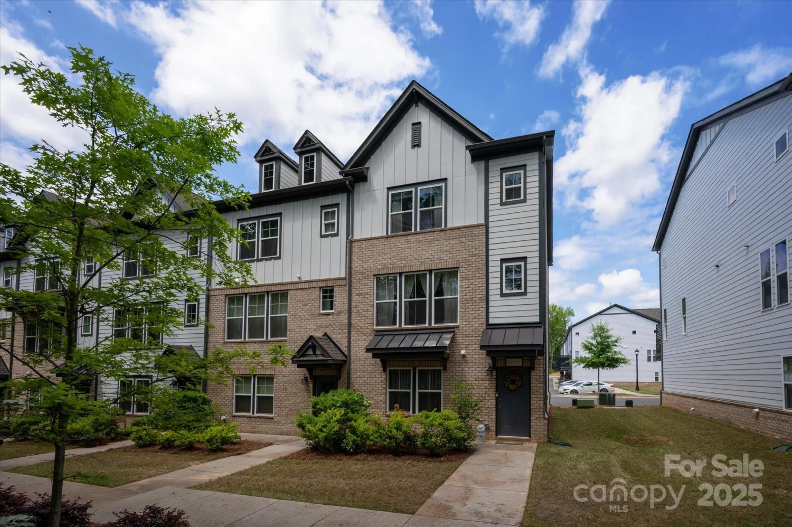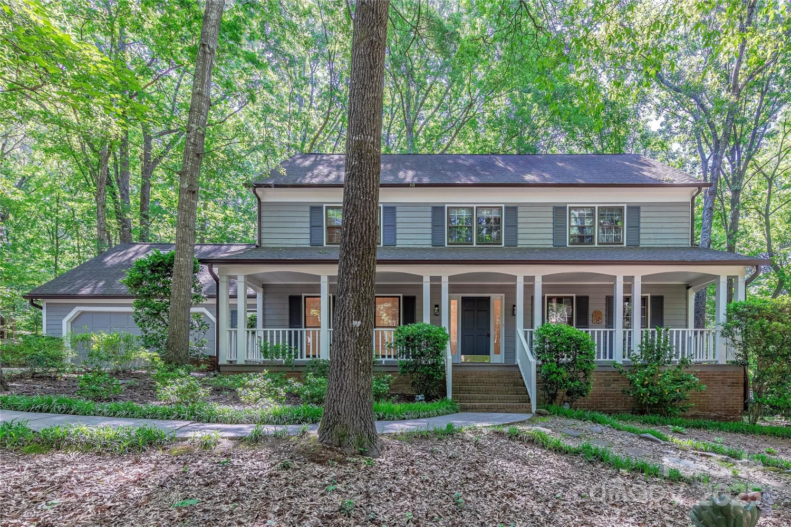5210 kelly streetCharlotte, NC 28205
5210 kelly streetCharlotte, NC 28205
Description
**Showings begin Friday 5/16**. Built by Saussy Burbank and located just five miles southeast of Uptown Charlotte, This home offers a less than 15 min commute to the city center and easy access to vibrant areas like Costwold, SouthPark, Myers Park, Midtown, NoDa, and Plaza Midwood. Only 5 years old, this home is in great shape with a full in-law suite and full bath on the main level, hardwoods almost everywhere, SS appliances, gas range, quartz counters, soft close cabs, under cabinet lighting, built-ins around the fireplace, oversized deck, and a great 6ft no maintenance privacy fence. There are no HOA dues. The HOA is only for shared space i.e. community mailboxes. Overflow parking is allowed on the side of the home but not too close to the corner to allow for emergency services to get through. No worries - Saussy Burbank builds a great home and warranties their structure for 10 yrs.
Property Details for 5210 Kelly Street
- Subdivision ComplexOakhurst
- Architectural StyleTransitional
- Num Of Garage Spaces1
- Parking FeaturesAttached Garage, Garage Door Opener, Garage Faces Front
- Property AttachedNo
LISTING UPDATED:
- StatusComing Soon
- MLS #CAR4257827
- Days on Site0
- MLS TypeResidential
- Year Built2020
- CountryMecklenburg
LISTING UPDATED:
- StatusComing Soon
- MLS #CAR4257827
- Days on Site0
- MLS TypeResidential
- Year Built2020
- CountryMecklenburg
Building Information for 5210 Kelly Street
- StoriesTwo
- Year Built2020
- Lot Size0.0000 Acres
Payment Calculator
Term
Interest
Home Price
Down Payment
The Payment Calculator is for illustrative purposes only. Read More
Property Information for 5210 Kelly Street
Summary
Location and General Information
- Coordinates: 35.187142,-80.776638
School Information
- Elementary School: Oakhurst Steam Academy
- Middle School: Eastway
- High School: Garinger
Taxes and HOA Information
- Parcel Number: 161-101-18
- Tax Legal Description: L3 M65-166
Virtual Tour
Parking
- Open Parking: No
Interior and Exterior Features
Interior Features
- Cooling: Central Air
- Heating: Forced Air, Natural Gas
- Appliances: Disposal, Electric Water Heater, ENERGY STAR Qualified Dishwasher, Exhaust Hood, Gas Oven, Gas Range, Microwave, Plumbed For Ice Maker
- Fireplace Features: Family Room, Gas
- Flooring: Carpet, Tile, Wood
- Levels/Stories: Two
- Foundation: Crawl Space
- Bathrooms Total Integer: 3
Exterior Features
- Construction Materials: Fiber Cement
- Fencing: Fenced
- Patio And Porch Features: Deck
- Pool Features: None
- Road Surface Type: Concrete, Paved
- Roof Type: Shingle
- Laundry Features: Lower Level
- Pool Private: No
Property
Utilities
- Sewer: Public Sewer
- Water Source: City
Property and Assessments
- Home Warranty: No
Green Features
Lot Information
- Above Grade Finished Area: 2323
- Lot Features: Corner Lot
Rental
Rent Information
- Land Lease: No
Public Records for 5210 Kelly Street
Home Facts
- Beds4
- Baths3
- Above Grade Finished2,323 SqFt
- StoriesTwo
- Lot Size0.0000 Acres
- StyleSingle Family Residence
- Year Built2020
- APN161-101-18
- CountyMecklenburg


