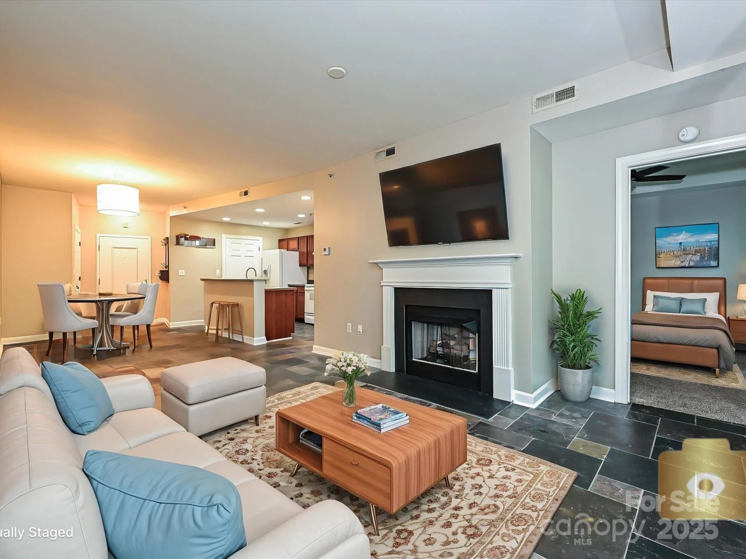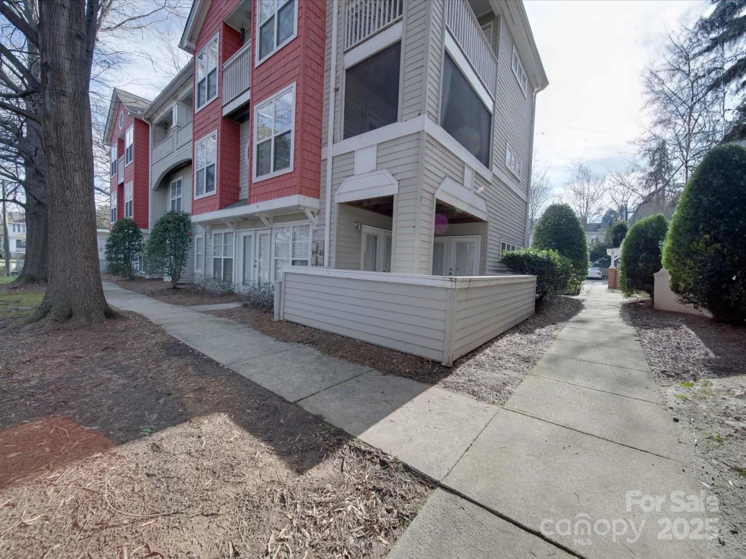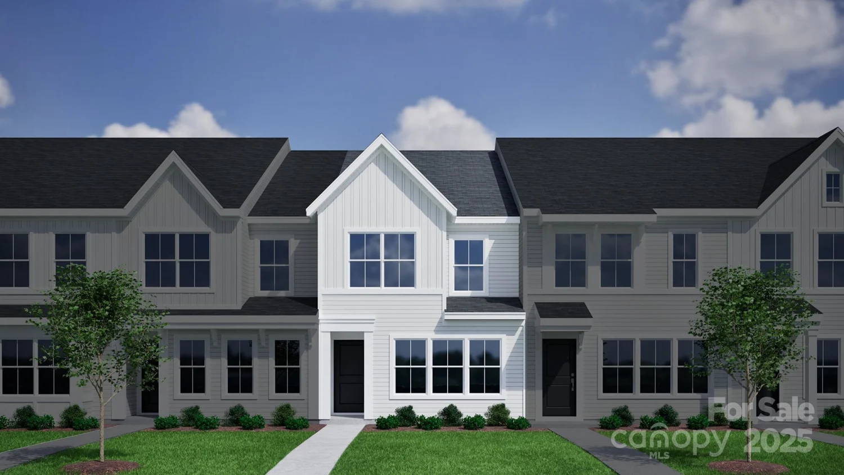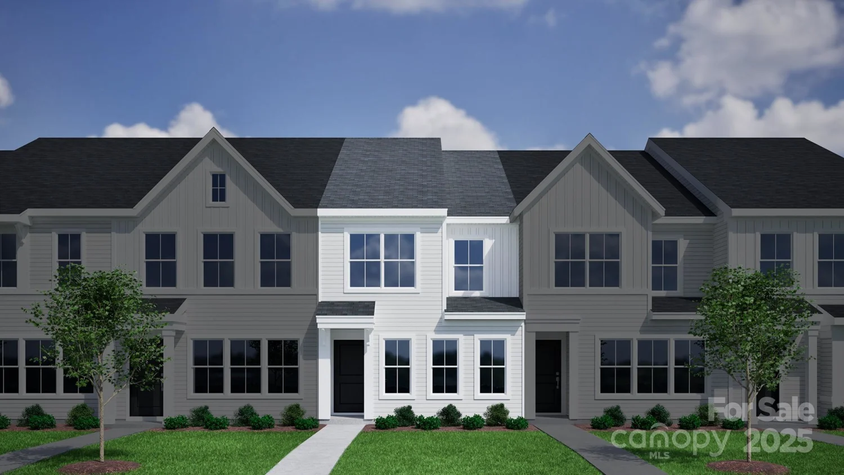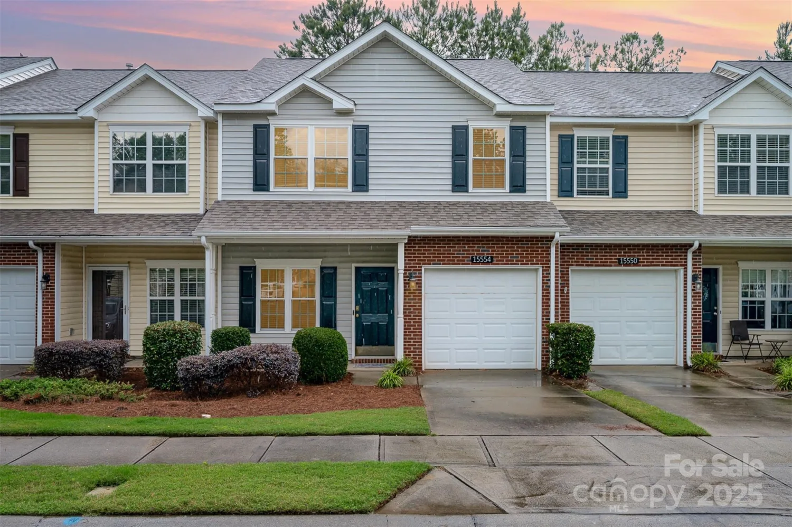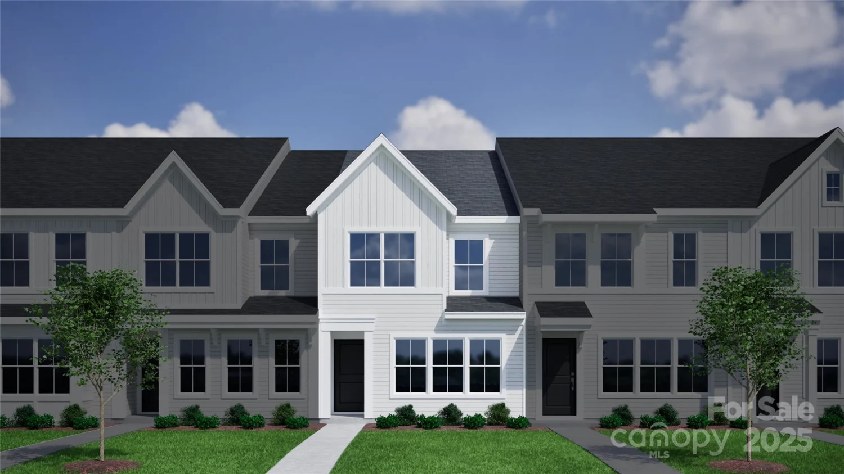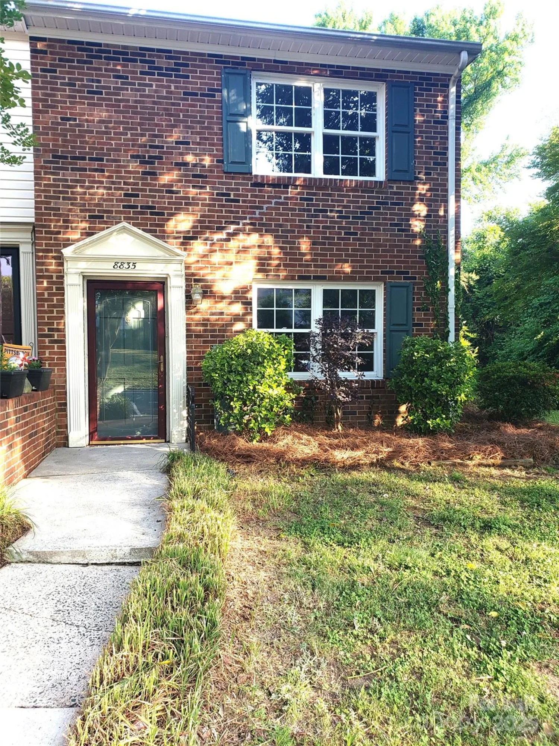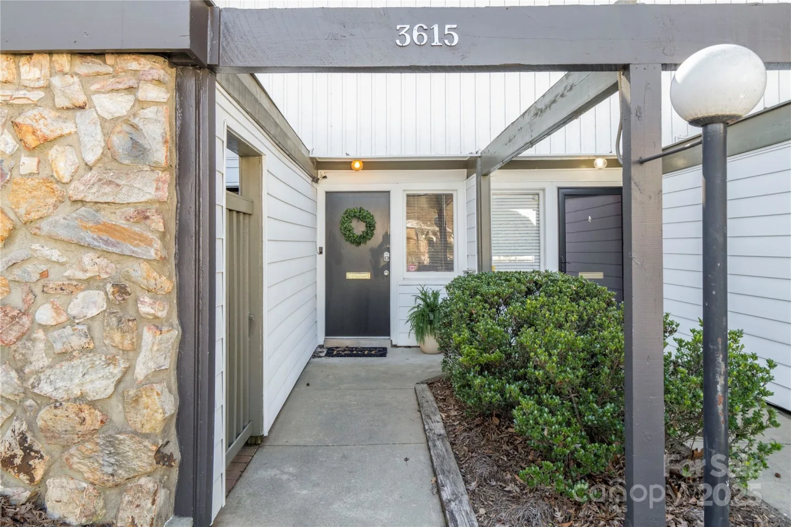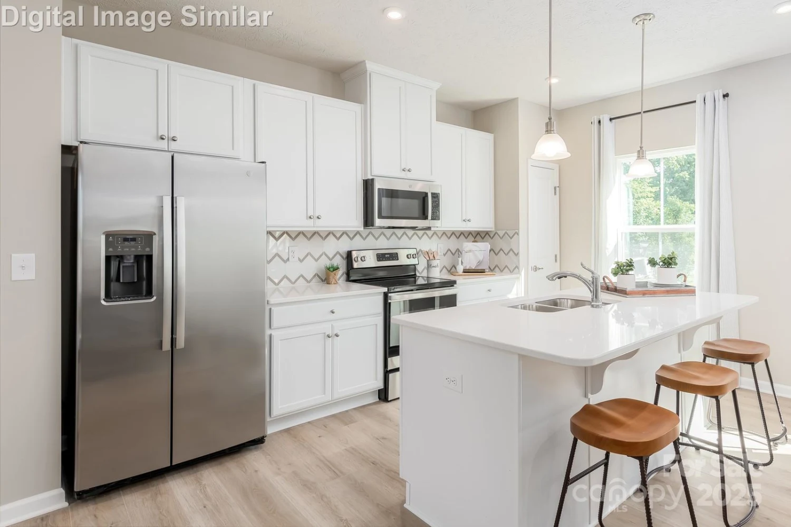4213 coulter crossingCharlotte, NC 28213
4213 coulter crossingCharlotte, NC 28213
Description
Discover this light-filled and spacious 2-bedroom, 2.5-bathroom end-unit townhome. This home combines location, space, and functionality in one exceptional package. The inviting living room flows seamlessly into a versatile sunroom/flex space—perfect for an office, reading nook, or playroom. The kitchen features ample counter space, double sinks, and essential appliances, including a stainless-steel refrigerator and built-in microwave. A charming breakfast area with a bay window creates a cozy spot to enjoy your meals. Upstairs, the oversized primary suite boasts a tray ceiling, walk-in closet with built-in shelving, and a private ensuite bath. One generously sized secondary bedroom shares a well-appointed hall bath. **Investor alert: This property was previously used as a rental, bringing in $1,735 per month, offering excellent potential for future income or a great primary residence with rental history.
Property Details for 4213 Coulter Crossing
- Subdivision ComplexFarmington Ridge
- Parking FeaturesDriveway
- Property AttachedNo
LISTING UPDATED:
- StatusActive
- MLS #CAR4257924
- Days on Site0
- HOA Fees$225 / month
- MLS TypeResidential
- Year Built2005
- CountryCabarrus
LISTING UPDATED:
- StatusActive
- MLS #CAR4257924
- Days on Site0
- HOA Fees$225 / month
- MLS TypeResidential
- Year Built2005
- CountryCabarrus
Building Information for 4213 Coulter Crossing
- StoriesTwo
- Year Built2005
- Lot Size0.0000 Acres
Payment Calculator
Term
Interest
Home Price
Down Payment
The Payment Calculator is for illustrative purposes only. Read More
Property Information for 4213 Coulter Crossing
Summary
Location and General Information
- Coordinates: 35.2989673,-80.67622068
School Information
- Elementary School: Harrisburg
- Middle School: Hickory Ridge
- High School: Hickory Ridge
Taxes and HOA Information
- Parcel Number: 4596-97-8974-0000
- Tax Legal Description: LT 144 FARMINGTON RIDGE .04AC
Virtual Tour
Parking
- Open Parking: No
Interior and Exterior Features
Interior Features
- Cooling: Ceiling Fan(s), Central Air
- Heating: Electric, Forced Air
- Appliances: Dishwasher, Electric Oven, Electric Range, Gas Water Heater
- Flooring: Carpet, Linoleum, Hardwood
- Interior Features: Walk-In Closet(s)
- Levels/Stories: Two
- Foundation: Slab
- Total Half Baths: 1
- Bathrooms Total Integer: 3
Exterior Features
- Construction Materials: Vinyl
- Patio And Porch Features: Front Porch
- Pool Features: None
- Road Surface Type: Asphalt, Paved
- Security Features: Smoke Detector(s)
- Laundry Features: In Hall, Laundry Closet, Main Level
- Pool Private: No
Property
Utilities
- Sewer: Public Sewer
- Water Source: City
Property and Assessments
- Home Warranty: No
Green Features
Lot Information
- Above Grade Finished Area: 1633
- Lot Features: End Unit
Rental
Rent Information
- Land Lease: No
Public Records for 4213 Coulter Crossing
Home Facts
- Beds2
- Baths2
- Above Grade Finished1,633 SqFt
- StoriesTwo
- Lot Size0.0000 Acres
- StyleTownhouse
- Year Built2005
- APN4596-97-8974-0000
- CountyCabarrus
- ZoningRH


