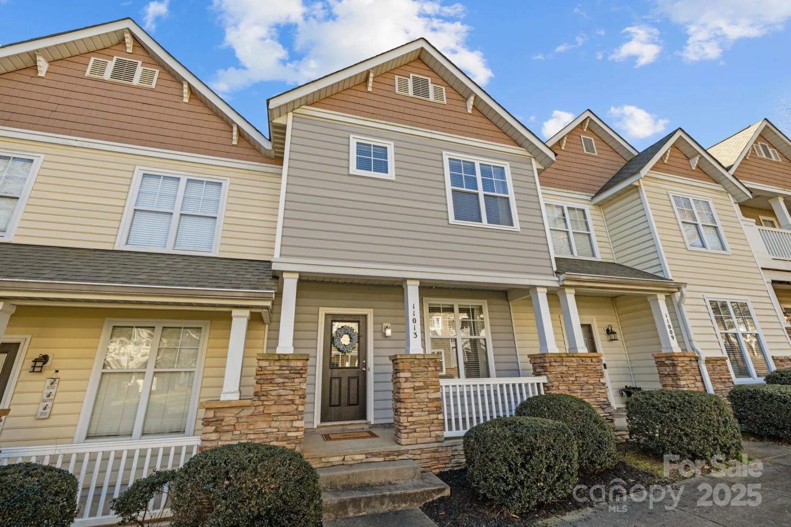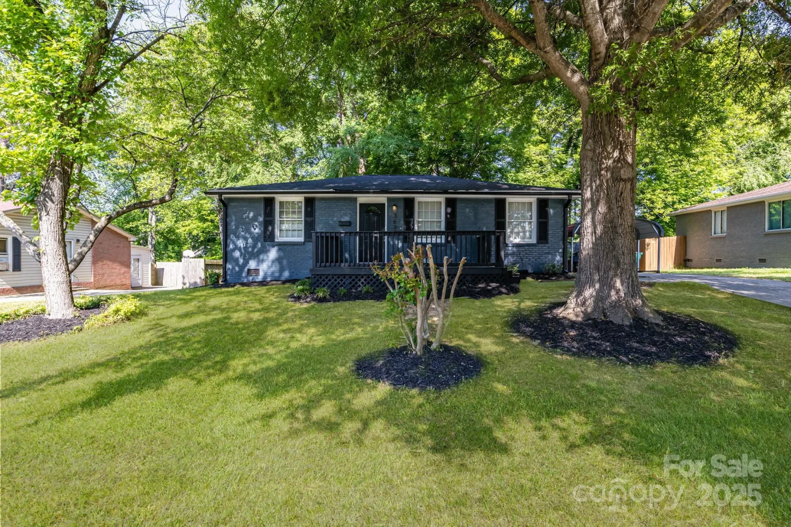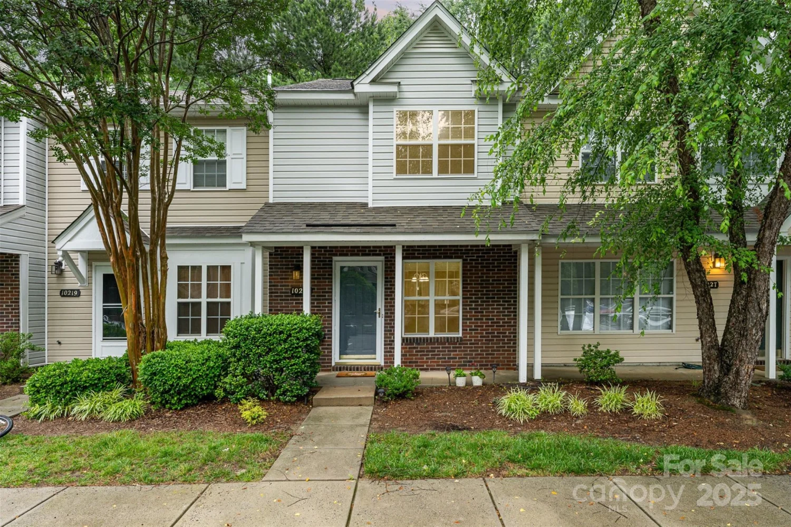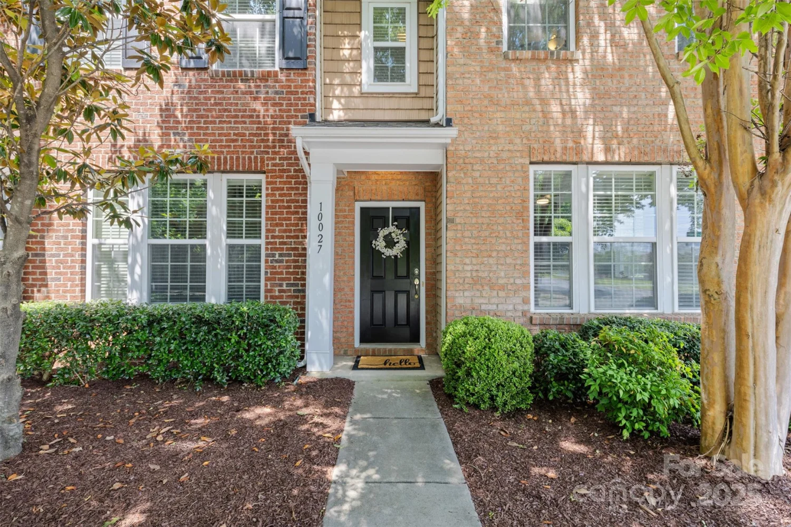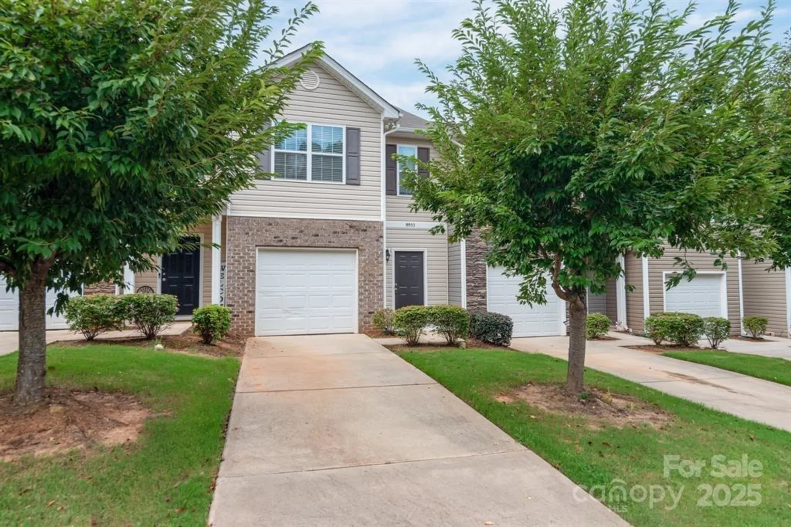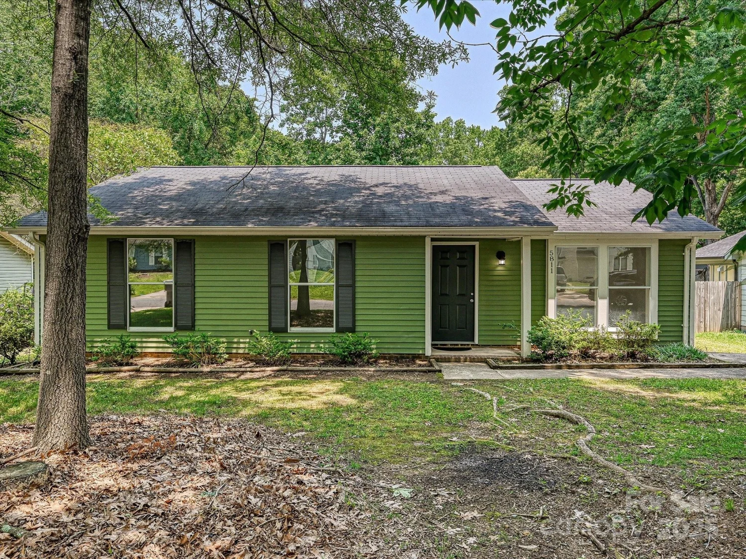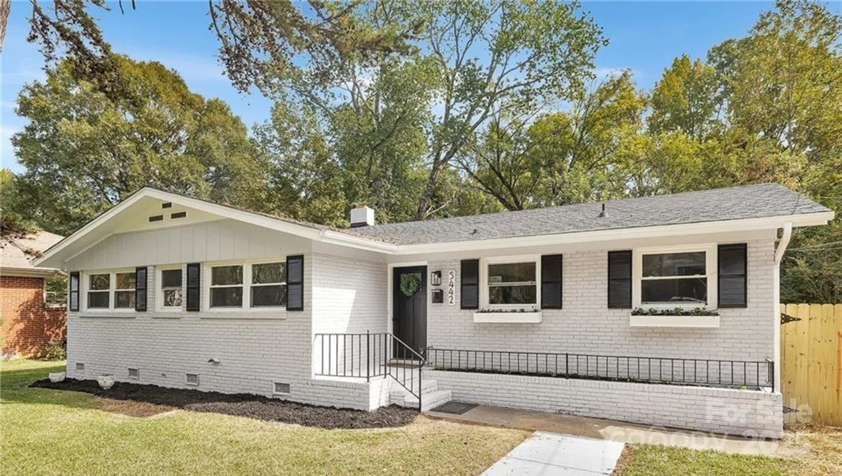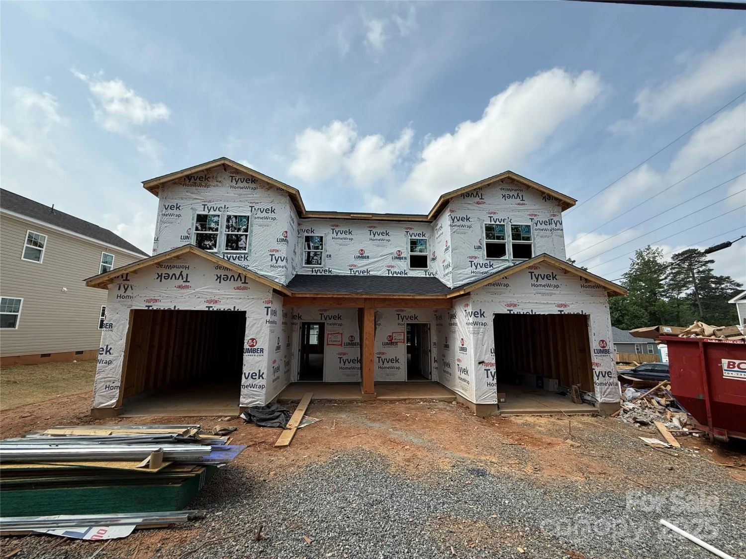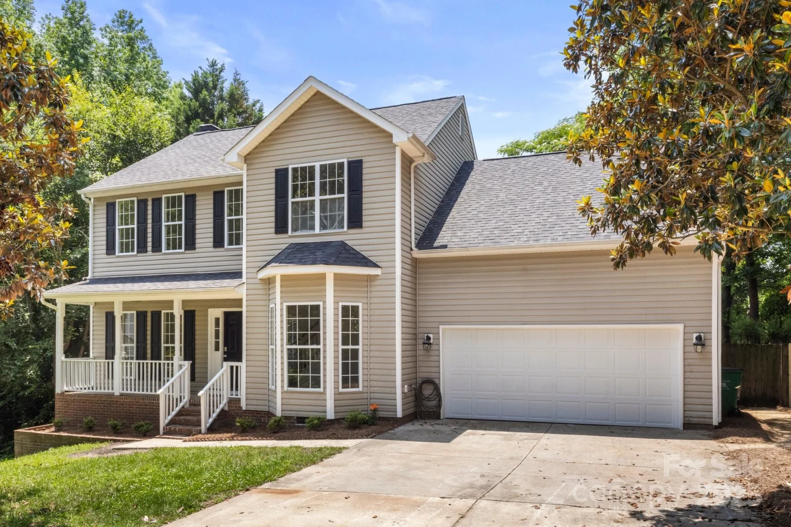13913 pinyon pine laneCharlotte, NC 28215
13913 pinyon pine laneCharlotte, NC 28215
Description
***Seller will pay up to 2% closing credit if under contract by 6/30/25*** Welcome to the Kingstree community featuring club house, pool, and playground. Easy access to Hwy 485. This 3 Bedroom 2.5 Bath home has been freshly painted and features an open floor plan with all bedrooms on the second floor. There is a loft that could easily be changed to a 4th bedroom. ****RENTAL RESTRICTIONS MAY APPLY SEE ATTACHMENT SECTION****
Property Details for 13913 Pinyon Pine Lane
- Subdivision ComplexKingstree
- Architectural StyleTraditional
- Num Of Garage Spaces1
- Parking FeaturesDriveway, Garage Faces Front
- Property AttachedNo
LISTING UPDATED:
- StatusActive
- MLS #CAR4258668
- Days on Site0
- HOA Fees$173 / month
- MLS TypeResidential
- Year Built2004
- CountryMecklenburg
LISTING UPDATED:
- StatusActive
- MLS #CAR4258668
- Days on Site0
- HOA Fees$173 / month
- MLS TypeResidential
- Year Built2004
- CountryMecklenburg
Building Information for 13913 Pinyon Pine Lane
- StoriesTwo
- Year Built2004
- Lot Size0.0000 Acres
Payment Calculator
Term
Interest
Home Price
Down Payment
The Payment Calculator is for illustrative purposes only. Read More
Property Information for 13913 Pinyon Pine Lane
Summary
Location and General Information
- Community Features: Clubhouse, Outdoor Pool, Playground
- Coordinates: 35.230481,-80.679388
School Information
- Elementary School: Reedy Creek
- Middle School: Northridge
- High School: Rocky River
Taxes and HOA Information
- Parcel Number: 108-064-57
- Tax Legal Description: L383 M40-615
Virtual Tour
Parking
- Open Parking: No
Interior and Exterior Features
Interior Features
- Cooling: Central Air
- Heating: Forced Air
- Appliances: Dishwasher, Disposal, Electric Range, Microwave
- Fireplace Features: Great Room
- Flooring: Vinyl
- Interior Features: Breakfast Bar, Kitchen Island, Pantry, Walk-In Closet(s)
- Levels/Stories: Two
- Window Features: Window Treatments
- Foundation: Slab
- Total Half Baths: 1
- Bathrooms Total Integer: 3
Exterior Features
- Construction Materials: Brick Partial, Stone Veneer, Vinyl, Wood
- Patio And Porch Features: Front Porch, Patio
- Pool Features: None
- Road Surface Type: Concrete, Paved
- Laundry Features: Laundry Room
- Pool Private: No
Property
Utilities
- Sewer: Public Sewer
- Water Source: City
Property and Assessments
- Home Warranty: No
Green Features
Lot Information
- Above Grade Finished Area: 1848
Rental
Rent Information
- Land Lease: No
Public Records for 13913 Pinyon Pine Lane
Home Facts
- Beds3
- Baths2
- Above Grade Finished1,848 SqFt
- StoriesTwo
- Lot Size0.0000 Acres
- StyleSingle Family Residence
- Year Built2004
- APN108-064-57
- CountyMecklenburg


