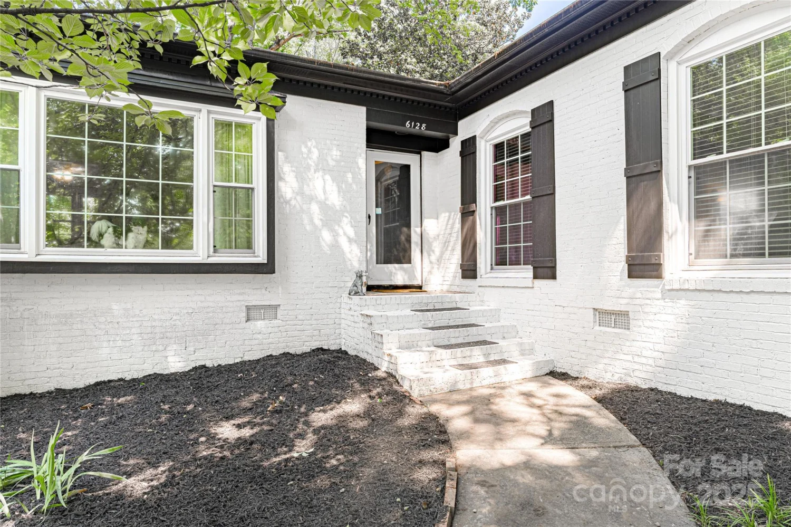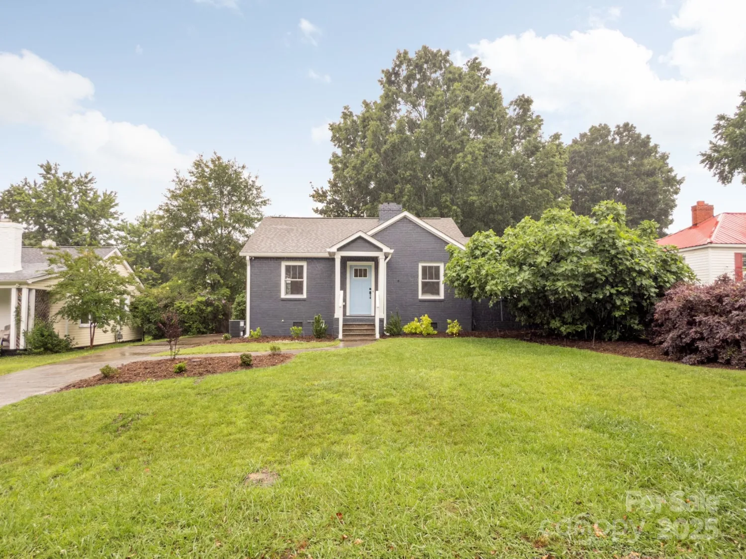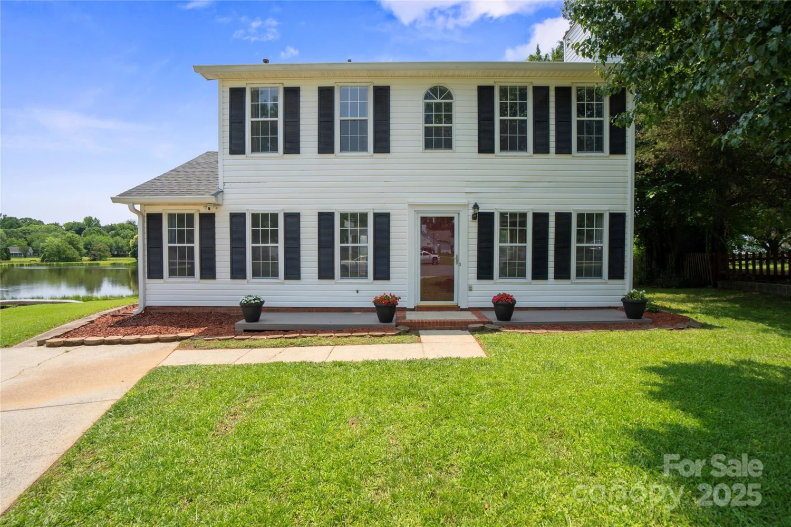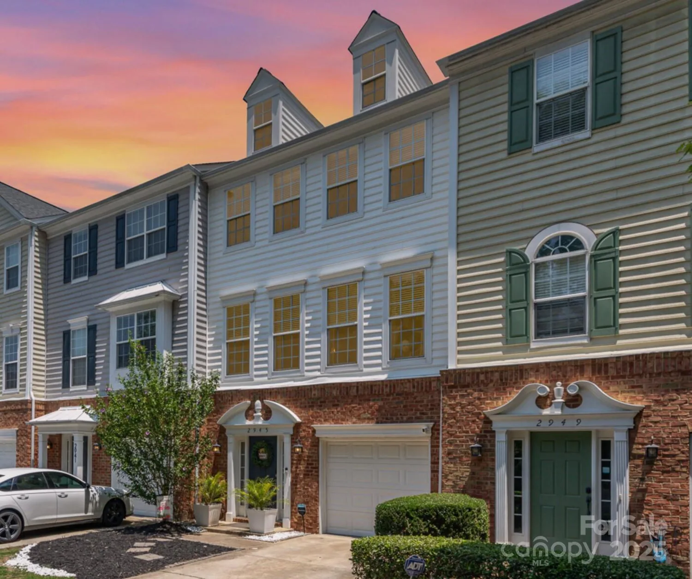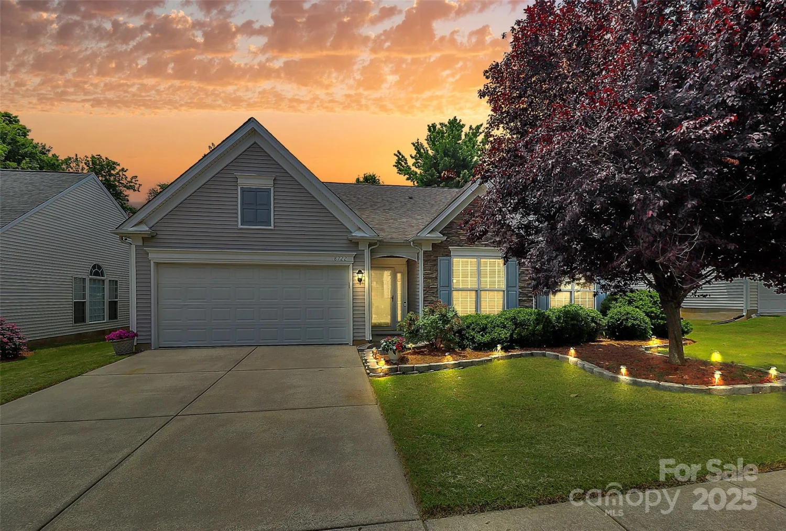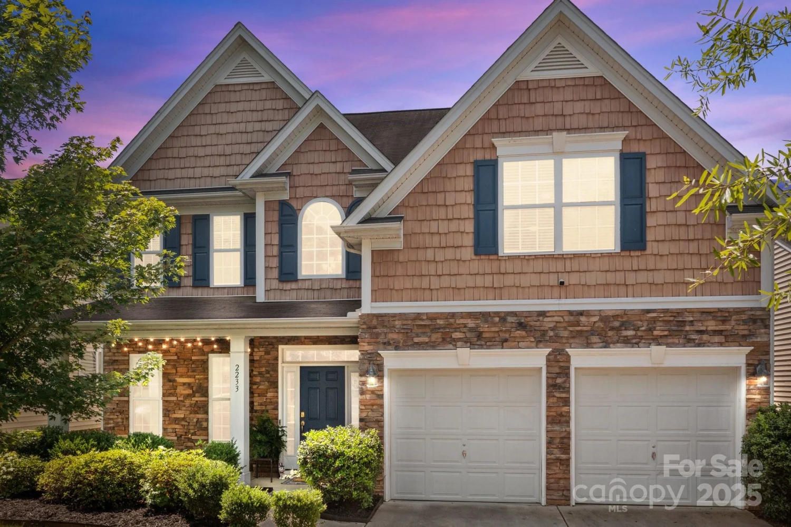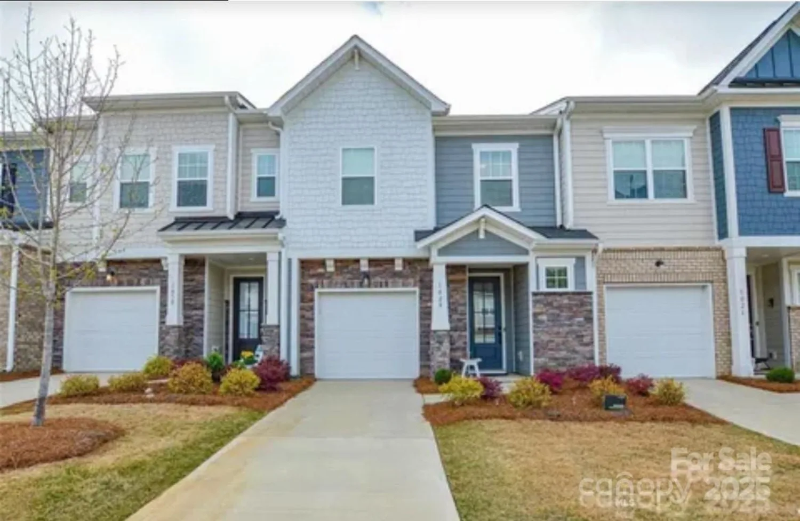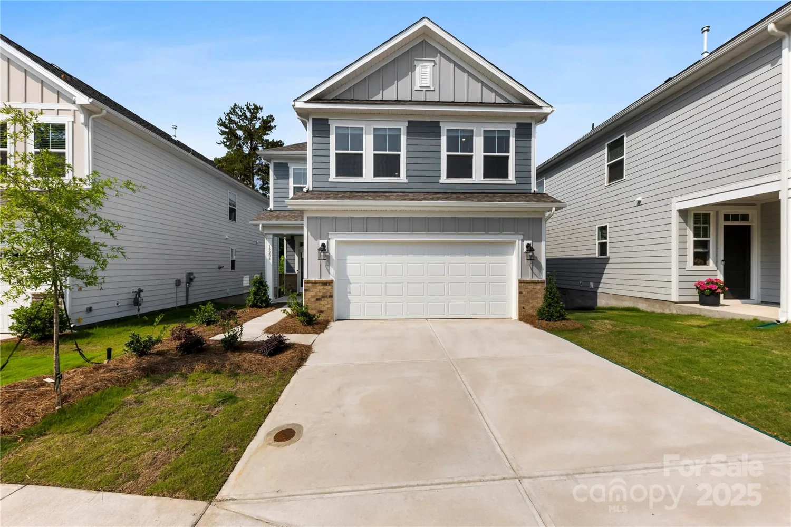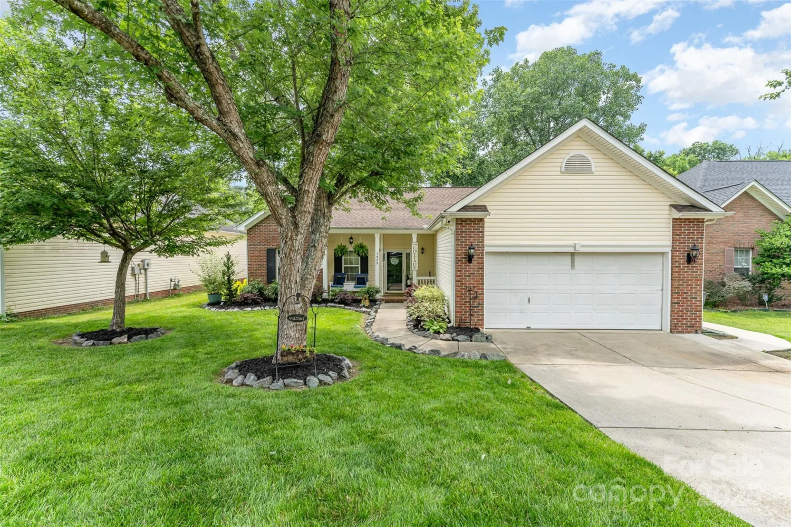3429 lazy day laneCharlotte, NC 28269
3429 lazy day laneCharlotte, NC 28269
Description
One of a kind home on a .7 acre lot with all the space you could dream of! Pool, basketball court, and an updated interior all on a cul-de-sac. The home has received several updates addressing many of the big ticket items like roof, HVAC, pool liner, and some beautiful new finishes and paint throughout. Walk in the front door and you're greeted by a home office and a formal dining room, and through the foyer you'll find an open living room with a wood burning fireplace for the coziest of spaces. The kitchen is a perfect blend of form and function and will be a centerpiece for daily life. Upstairs features 4 bedrooms with a bonus room that can serve as a 5th. The entertaining space outdoors is something to behold as you will find an expansive pool and pool deck along with a private basketball court.
Property Details for 3429 Lazy Day Lane
- Subdivision ComplexKelsey Glen
- Num Of Garage Spaces2
- Parking FeaturesDriveway, Attached Garage, Garage Faces Front
- Property AttachedNo
LISTING UPDATED:
- StatusActive
- MLS #CAR4266551
- Days on Site0
- MLS TypeResidential
- Year Built1996
- CountryMecklenburg
LISTING UPDATED:
- StatusActive
- MLS #CAR4266551
- Days on Site0
- MLS TypeResidential
- Year Built1996
- CountryMecklenburg
Building Information for 3429 Lazy Day Lane
- StoriesTwo
- Year Built1996
- Lot Size0.0000 Acres
Payment Calculator
Term
Interest
Home Price
Down Payment
The Payment Calculator is for illustrative purposes only. Read More
Property Information for 3429 Lazy Day Lane
Summary
Location and General Information
- Community Features: None
- Coordinates: 35.31610398,-80.79602727
School Information
- Elementary School: Unspecified
- Middle School: Unspecified
- High School: Unspecified
Taxes and HOA Information
- Parcel Number: 027-702-59
- Tax Legal Description: L106 M27-479
Virtual Tour
Parking
- Open Parking: No
Interior and Exterior Features
Interior Features
- Cooling: Central Air
- Heating: Forced Air, Natural Gas
- Appliances: Gas Water Heater
- Basement: Storage Space
- Fireplace Features: Living Room, Wood Burning
- Flooring: Carpet, Tile, Vinyl
- Levels/Stories: Two
- Foundation: Crawl Space
- Total Half Baths: 1
- Bathrooms Total Integer: 3
Exterior Features
- Construction Materials: Vinyl
- Patio And Porch Features: Deck, Front Porch
- Pool Features: None
- Road Surface Type: Concrete, Paved
- Roof Type: Shingle
- Laundry Features: In Kitchen, Laundry Closet, Main Level
- Pool Private: No
Property
Utilities
- Sewer: Public Sewer
- Water Source: City
Property and Assessments
- Home Warranty: No
Green Features
Lot Information
- Above Grade Finished Area: 2179
- Lot Features: Cul-De-Sac
Rental
Rent Information
- Land Lease: No
Public Records for 3429 Lazy Day Lane
Home Facts
- Beds5
- Baths2
- Above Grade Finished2,179 SqFt
- StoriesTwo
- Lot Size0.0000 Acres
- StyleSingle Family Residence
- Year Built1996
- APN027-702-59
- CountyMecklenburg


