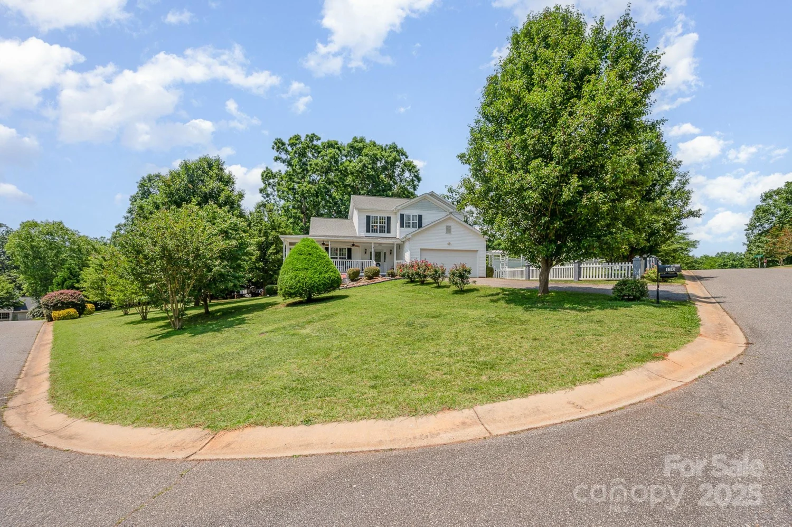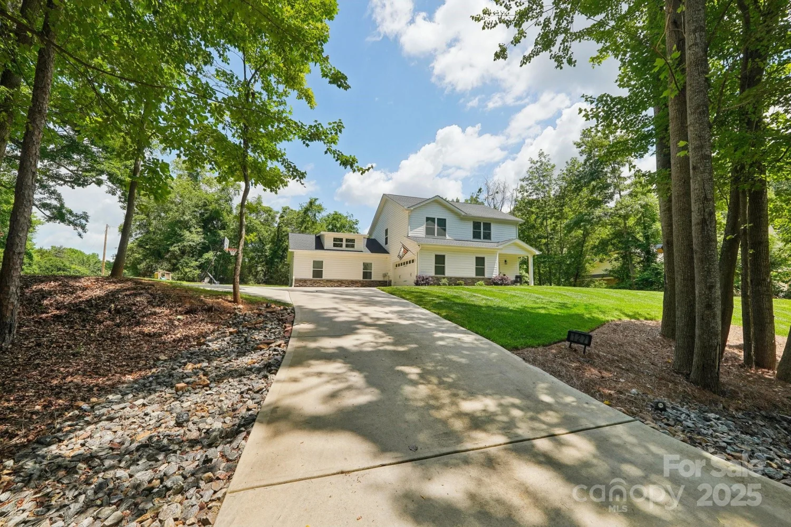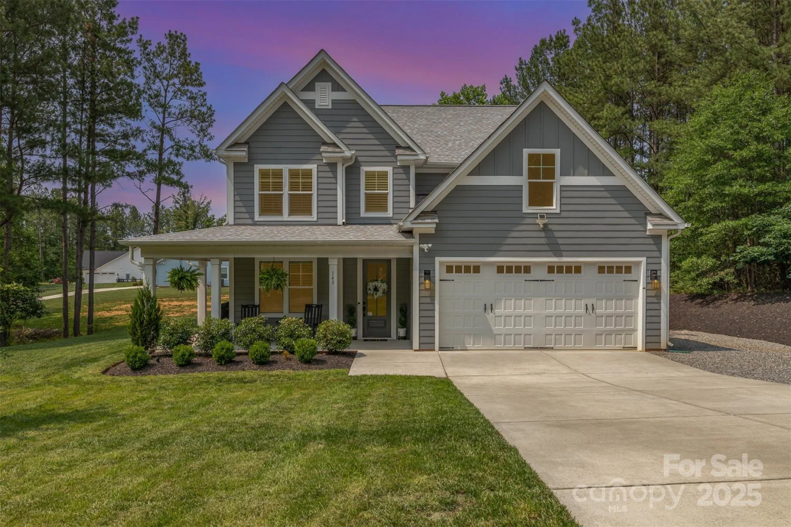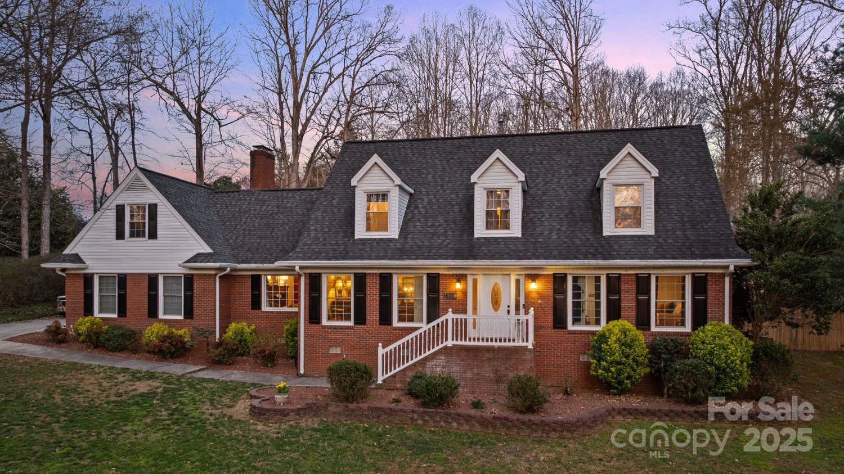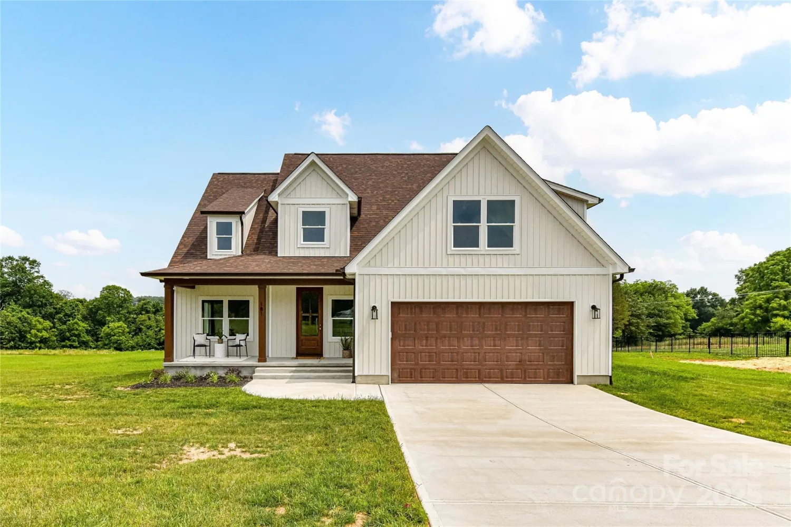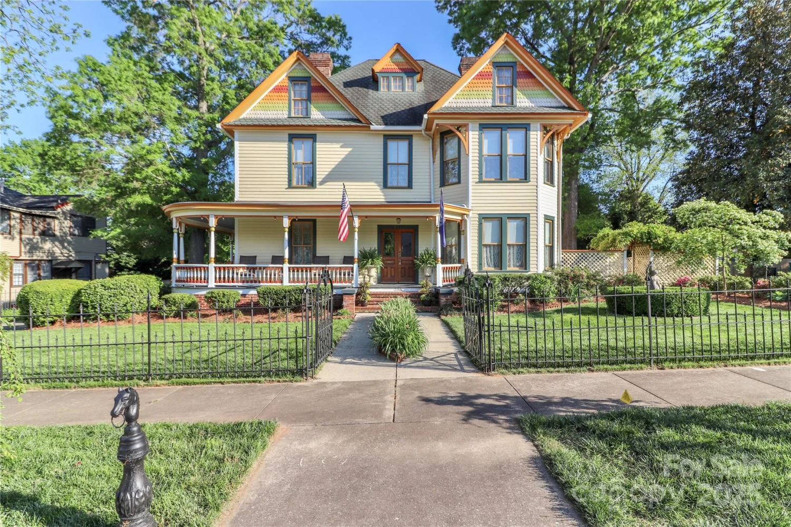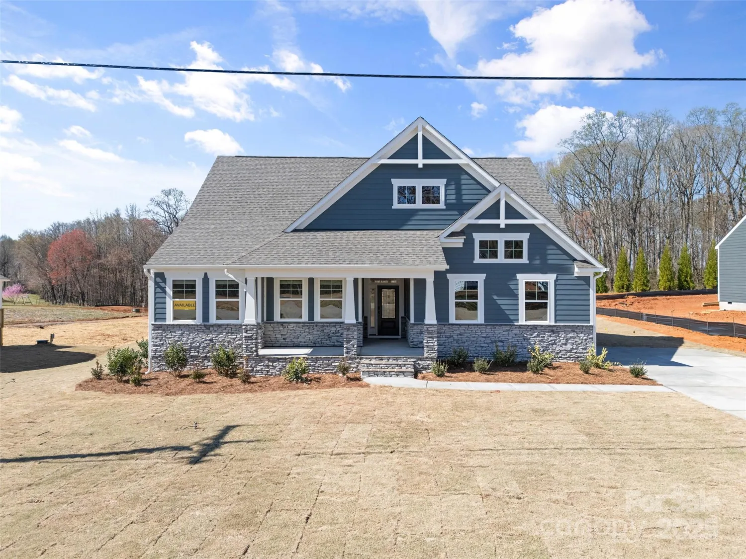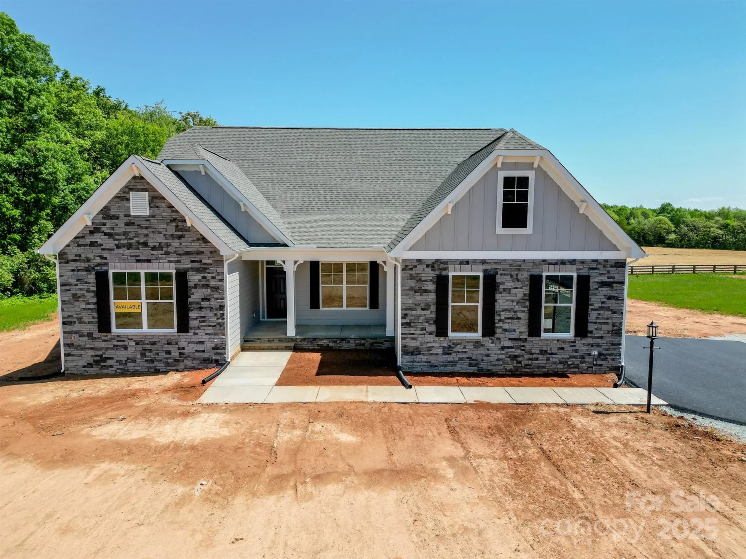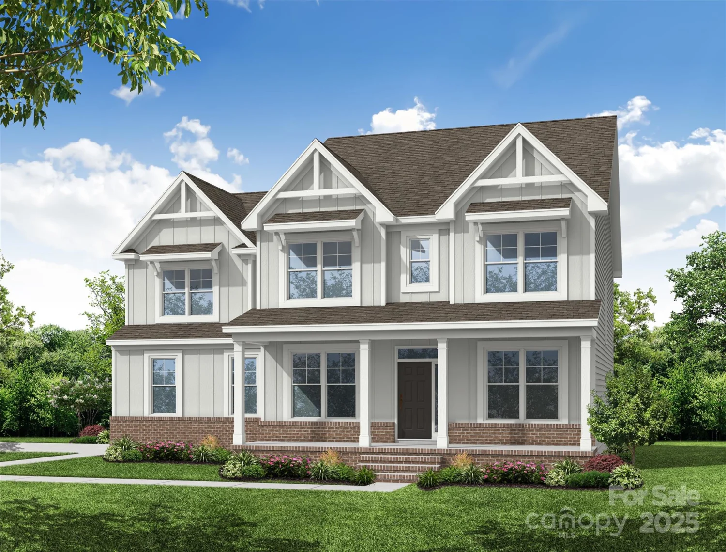153 mills garden roadStatesville, NC 28625
153 mills garden roadStatesville, NC 28625
Description
Custom-Built Luxury Modern Farmhouse on a 1/2 Ac Lot – NO HOA! This exquisite 4BR/3.5BA home offers an open floor plan that seamlessly connects the kitchen, dining and living areas—ideal for entertaining & everyday living. The Chef’s kitchen is a showstopper, featuring a 48” Forno gas range, stainless steel appliances, custom cabinetry and upgraded quartz countertops. Engineered hardwoods flow through the main living areas and primary suite. Every detail reflects quality, from custom wood shelving to designer marble & ceramic tile finishes. The luxurious primary suite includes a walk-in closet with built-ins, large walk-in shower, soaker tub, dual vanities, and private porch access. Additional 3 bedrooms and 2 full baths are located on the main level, with a spacious bonus room upstairs. Enjoy outdoor living on the covered front, back & private porches—each finished with Trex composite decking.
Property Details for 153 Mills Garden Road
- Subdivision ComplexNone
- Architectural StyleFarmhouse, Modern
- Num Of Garage Spaces2
- Parking FeaturesDriveway, Attached Garage, Garage Faces Side
- Property AttachedNo
LISTING UPDATED:
- StatusActive
- MLS #CAR4258947
- Days on Site11
- MLS TypeResidential
- Year Built2025
- CountryIredell
Location
Listing Courtesy of NorthGroup Real Estate LLC - Sunny Dhebaria
LISTING UPDATED:
- StatusActive
- MLS #CAR4258947
- Days on Site11
- MLS TypeResidential
- Year Built2025
- CountryIredell
Building Information for 153 Mills Garden Road
- StoriesTwo
- Year Built2025
- Lot Size0.0000 Acres
Payment Calculator
Term
Interest
Home Price
Down Payment
The Payment Calculator is for illustrative purposes only. Read More
Property Information for 153 Mills Garden Road
Summary
Location and General Information
- Coordinates: 35.80094786,-80.76271933
School Information
- Elementary School: Cool Spring
- Middle School: East Iredell
- High School: North Iredell
Taxes and HOA Information
- Parcel Number: 775-70-2947
- Tax Legal Description: LOT 2 WOODSTONE MANOR PB83-98 PB83-108
Virtual Tour
Parking
- Open Parking: No
Interior and Exterior Features
Interior Features
- Cooling: Ceiling Fan(s), Central Air
- Heating: Central, Heat Pump
- Appliances: Dishwasher, Exhaust Hood, Gas Oven, Gas Range
- Fireplace Features: Gas Vented, Great Room
- Flooring: Carpet, Tile, Wood
- Levels/Stories: Two
- Foundation: Crawl Space
- Total Half Baths: 1
- Bathrooms Total Integer: 4
Exterior Features
- Construction Materials: Hardboard Siding
- Patio And Porch Features: Covered, Front Porch, Rear Porch
- Pool Features: None
- Road Surface Type: Concrete, Paved
- Laundry Features: Laundry Room, Main Level
- Pool Private: No
Property
Utilities
- Sewer: Septic Installed
- Water Source: County Water
Property and Assessments
- Home Warranty: No
Green Features
Lot Information
- Above Grade Finished Area: 2949
Rental
Rent Information
- Land Lease: No
Public Records for 153 Mills Garden Road
Home Facts
- Beds4
- Baths3
- Above Grade Finished2,949 SqFt
- StoriesTwo
- Lot Size0.0000 Acres
- StyleSingle Family Residence
- Year Built2025
- APN775-70-2947
- CountyIredell


