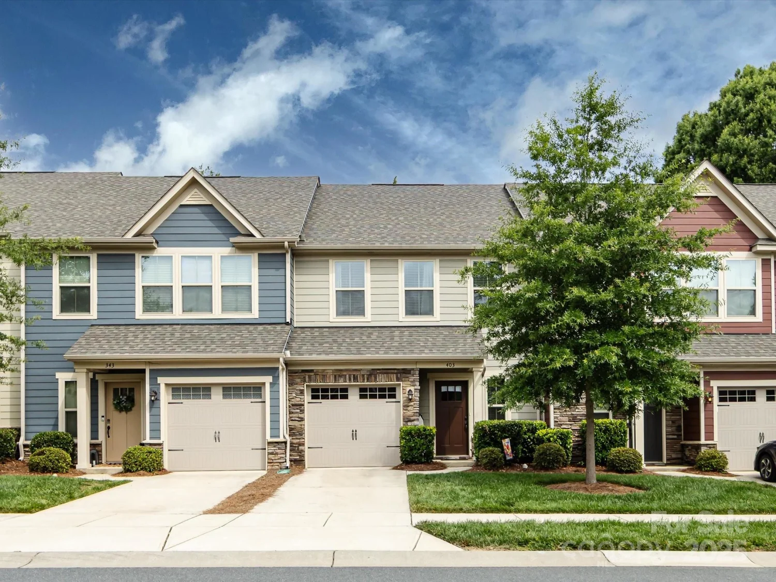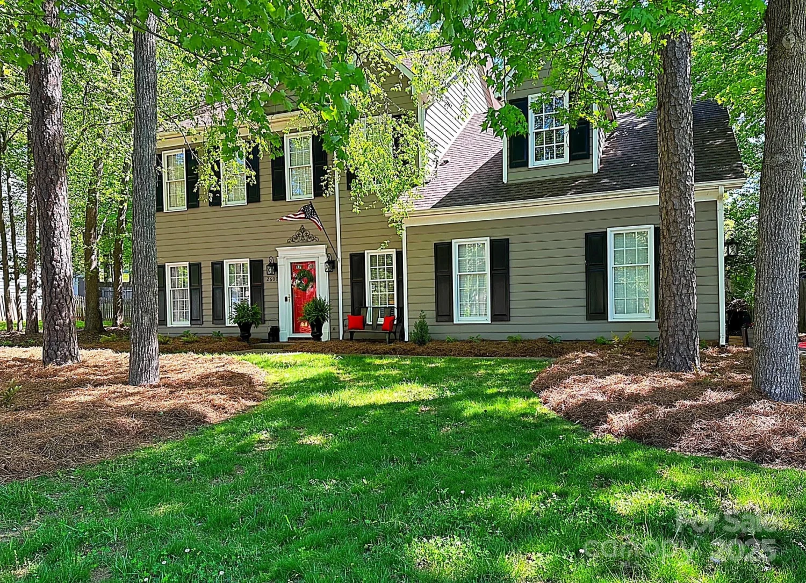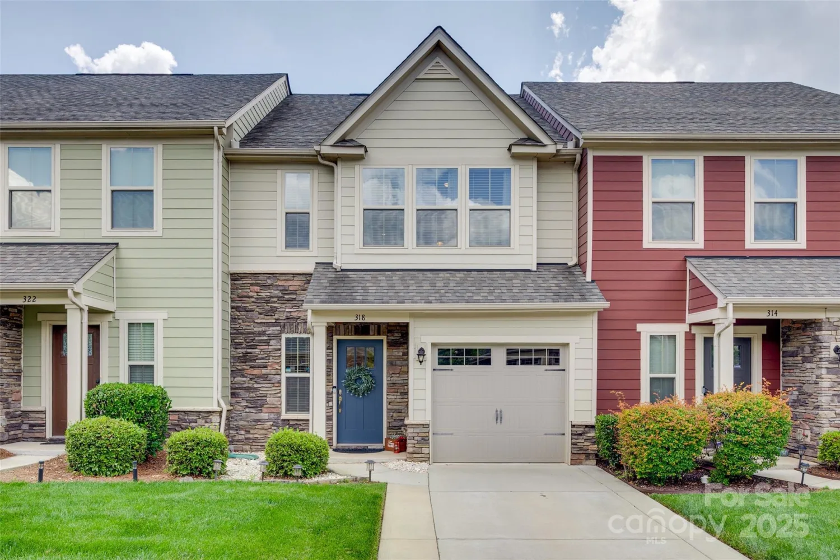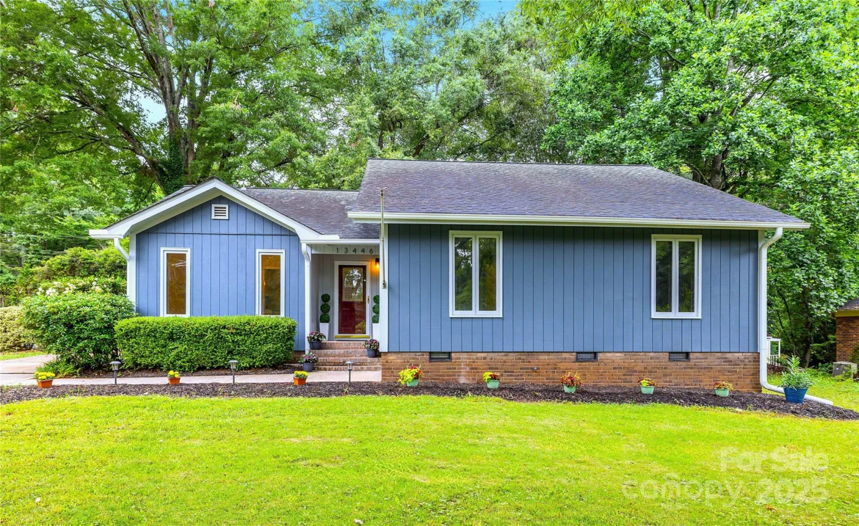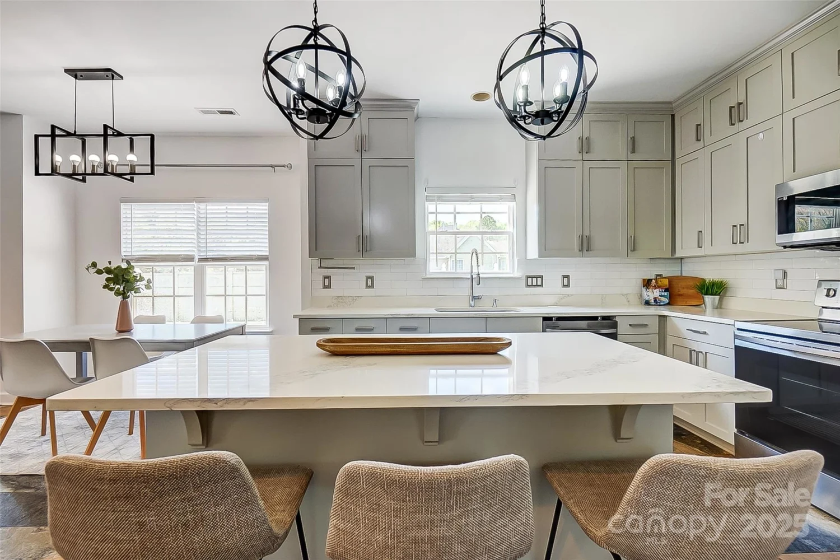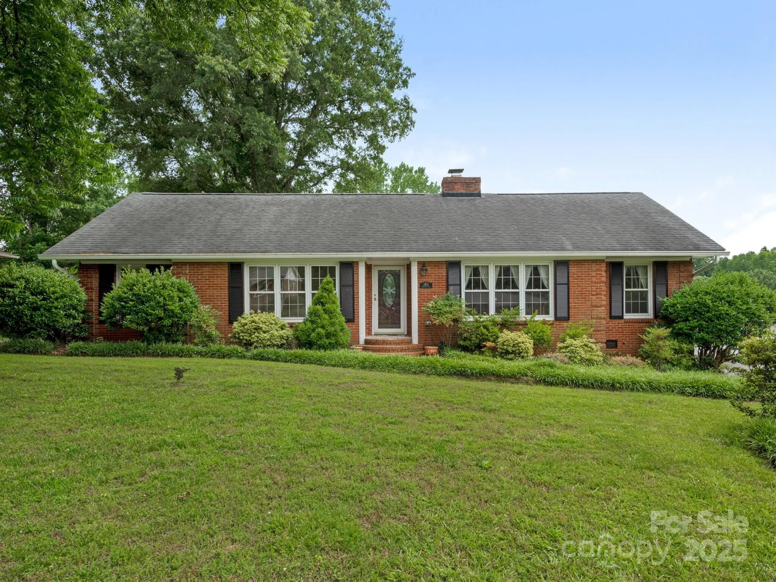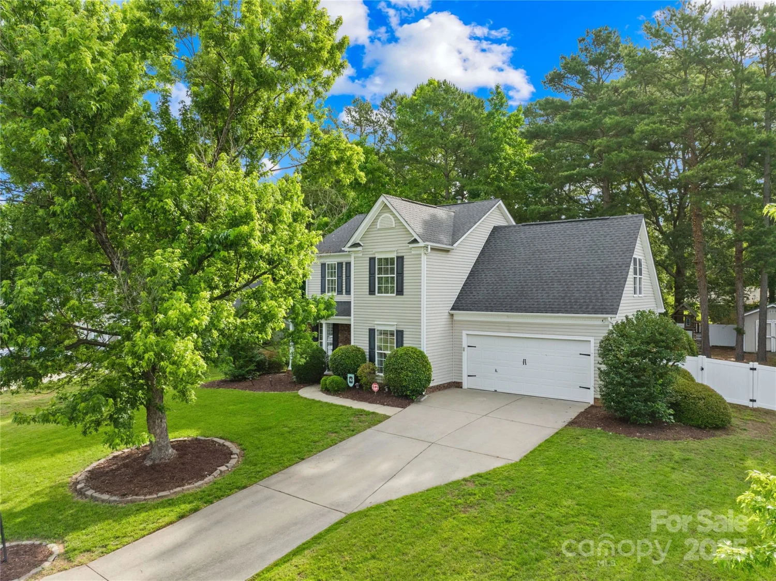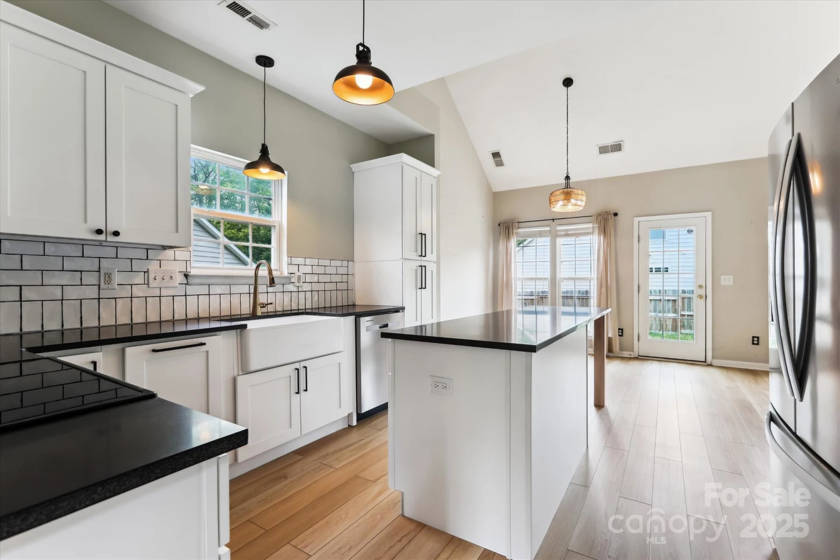8105 castlemaine driveMatthews, NC 28104
8105 castlemaine driveMatthews, NC 28104
Description
If you’re looking for an updated well maintained ranch in a great neighborhood, take a look at 8105 Castlemaine Dr. Matthews NC. Check out the open floor plan, granite counter tops & tile back splash. The master bedroom has a walk in closet and has the attached master bathroom with a walk in shower and a deep garden tub. The large backyard is fenced and has a shed near the back. Back around 2018 the house was updated with a new gas air forced furnace and central A/C system, a new roof, and an upgraded direct vent gas log fireplace. The oven/stove, washer/dryer, dishwasher, and fridge, and the gas hot water tank were also replaced. A paved patio off the screen room was added, and laminate flooring was installed throughout, except for the tiled floors in both baths and the kitchen. The house is located in the much sought after Buckingham neighborhood. It is a quiet neighborhood with its own walking trail, and is convenient to restaurants, food markets, shopping and highways.
Property Details for 8105 Castlemaine Drive
- Subdivision ComplexBuckingham
- Num Of Garage Spaces2
- Parking FeaturesAttached Garage, Garage Door Opener, Garage Faces Front, Keypad Entry
- Property AttachedNo
LISTING UPDATED:
- StatusActive
- MLS #CAR4258985
- Days on Site23
- HOA Fees$157 / year
- MLS TypeResidential
- Year Built1999
- CountryUnion
LISTING UPDATED:
- StatusActive
- MLS #CAR4258985
- Days on Site23
- HOA Fees$157 / year
- MLS TypeResidential
- Year Built1999
- CountryUnion
Building Information for 8105 Castlemaine Drive
- StoriesOne
- Year Built1999
- Lot Size0.0000 Acres
Payment Calculator
Term
Interest
Home Price
Down Payment
The Payment Calculator is for illustrative purposes only. Read More
Property Information for 8105 Castlemaine Drive
Summary
Location and General Information
- Directions: From I-485, take Exit 47 and head east on Lawyers Rd, pass the Stevens Mill Shopping Center on right and make a left into the Buckingham neighborhood, Castlemaine Drive. House will be on the left at 8105
- Coordinates: 35.133888,-80.60824
School Information
- Elementary School: Unspecified
- Middle School: Unspecified
- High School: Unspecified
Taxes and HOA Information
- Parcel Number: 08-315-076
- Tax Legal Description: #19 BUCKINGHAM PH2 OPCE291
Virtual Tour
Parking
- Open Parking: No
Interior and Exterior Features
Interior Features
- Cooling: Ceiling Fan(s), Central Air
- Heating: Forced Air, Natural Gas
- Appliances: Dishwasher, Disposal, Dryer, Electric Range, Exhaust Hood, Gas Water Heater, Microwave, Refrigerator, Self Cleaning Oven, Washer/Dryer
- Fireplace Features: Gas Log, Gas Vented, Living Room
- Levels/Stories: One
- Foundation: Slab
- Bathrooms Total Integer: 2
Exterior Features
- Construction Materials: Vinyl
- Pool Features: None
- Road Surface Type: Concrete, Paved
- Laundry Features: Inside
- Pool Private: No
Property
Utilities
- Sewer: Public Sewer
- Water Source: Public
Property and Assessments
- Home Warranty: No
Green Features
Lot Information
- Above Grade Finished Area: 1429
Rental
Rent Information
- Land Lease: No
Public Records for 8105 Castlemaine Drive
Home Facts
- Beds3
- Baths2
- Above Grade Finished1,429 SqFt
- StoriesOne
- Lot Size0.0000 Acres
- StyleSingle Family Residence
- Year Built1999
- APN08-315-076
- CountyUnion
- ZoningAQ8


