403 park meadows driveMatthews, NC 28104
403 park meadows driveMatthews, NC 28104
Description
This beautiful 2 story townhouse offers 3 spacious bedrooms, 2.5 baths in the highly desirable Park Meadows community. Very bright and open floorplan, perfect for entertaining and every day living. Kitchen has a large island, lots of storage space, granite countertops, stainless steel appliances (new dishwasher) and pantry. Large Family Room with areas for Dining and Breakfast tables. Spacious Primary Bedroom with tray ceiling and 2 large closets. Primary bathroom has dual sinks and dual shower heads in huge shower. Secondary bedrooms are well sized. Laundry room is conveniently located on second floor. Luxury Vinyl Plank flooring on main level. Freshly painted. Private rear patio area. Great Stallings Matthews location, close to restaurants, shopping and entertainment. Easy access to I-485. The community features a cabana, fire pit and common areas with chairs and table for enjoyment.
Property Details for 403 Park Meadows Drive
- Subdivision ComplexPark Meadows
- Architectural StyleTransitional
- Num Of Garage Spaces1
- Parking FeaturesAttached Garage
- Property AttachedNo
LISTING UPDATED:
- StatusComing Soon
- MLS #CAR4263302
- Days on Site0
- HOA Fees$158 / month
- MLS TypeResidential
- Year Built2018
- CountryUnion
LISTING UPDATED:
- StatusComing Soon
- MLS #CAR4263302
- Days on Site0
- HOA Fees$158 / month
- MLS TypeResidential
- Year Built2018
- CountryUnion
Building Information for 403 Park Meadows Drive
- StoriesTwo
- Year Built2018
- Lot Size0.0000 Acres
Payment Calculator
Term
Interest
Home Price
Down Payment
The Payment Calculator is for illustrative purposes only. Read More
Property Information for 403 Park Meadows Drive
Summary
Location and General Information
- Community Features: Cabana, Recreation Area, Sidewalks, Street Lights
- Coordinates: 35.076786,-80.684254
School Information
- Elementary School: Indian Trail
- Middle School: Sun Valley
- High School: Sun Valley
Taxes and HOA Information
- Parcel Number: 07-132-537
- Tax Legal Description: #37 BLD #7 Park Meadows
Virtual Tour
Parking
- Open Parking: No
Interior and Exterior Features
Interior Features
- Cooling: Central Air
- Heating: Forced Air, Natural Gas
- Appliances: Dishwasher, Disposal, Electric Range, Ice Maker, Microwave
- Flooring: Carpet, Tile, Vinyl
- Interior Features: Attic Stairs Pulldown
- Levels/Stories: Two
- Foundation: Slab
- Total Half Baths: 1
- Bathrooms Total Integer: 3
Exterior Features
- Construction Materials: Fiber Cement, Stone
- Patio And Porch Features: Patio
- Pool Features: None
- Road Surface Type: Concrete, Paved
- Roof Type: Composition
- Laundry Features: Laundry Room, Upper Level
- Pool Private: No
Property
Utilities
- Sewer: County Sewer
- Utilities: Cable Available, Electricity Connected, Natural Gas
- Water Source: County Water
Property and Assessments
- Home Warranty: No
Green Features
Lot Information
- Above Grade Finished Area: 1760
Rental
Rent Information
- Land Lease: No
Public Records for 403 Park Meadows Drive
Home Facts
- Beds3
- Baths2
- Above Grade Finished1,760 SqFt
- StoriesTwo
- Lot Size0.0000 Acres
- StyleTownhouse
- Year Built2018
- APN07-132-537
- CountyUnion
Similar Homes
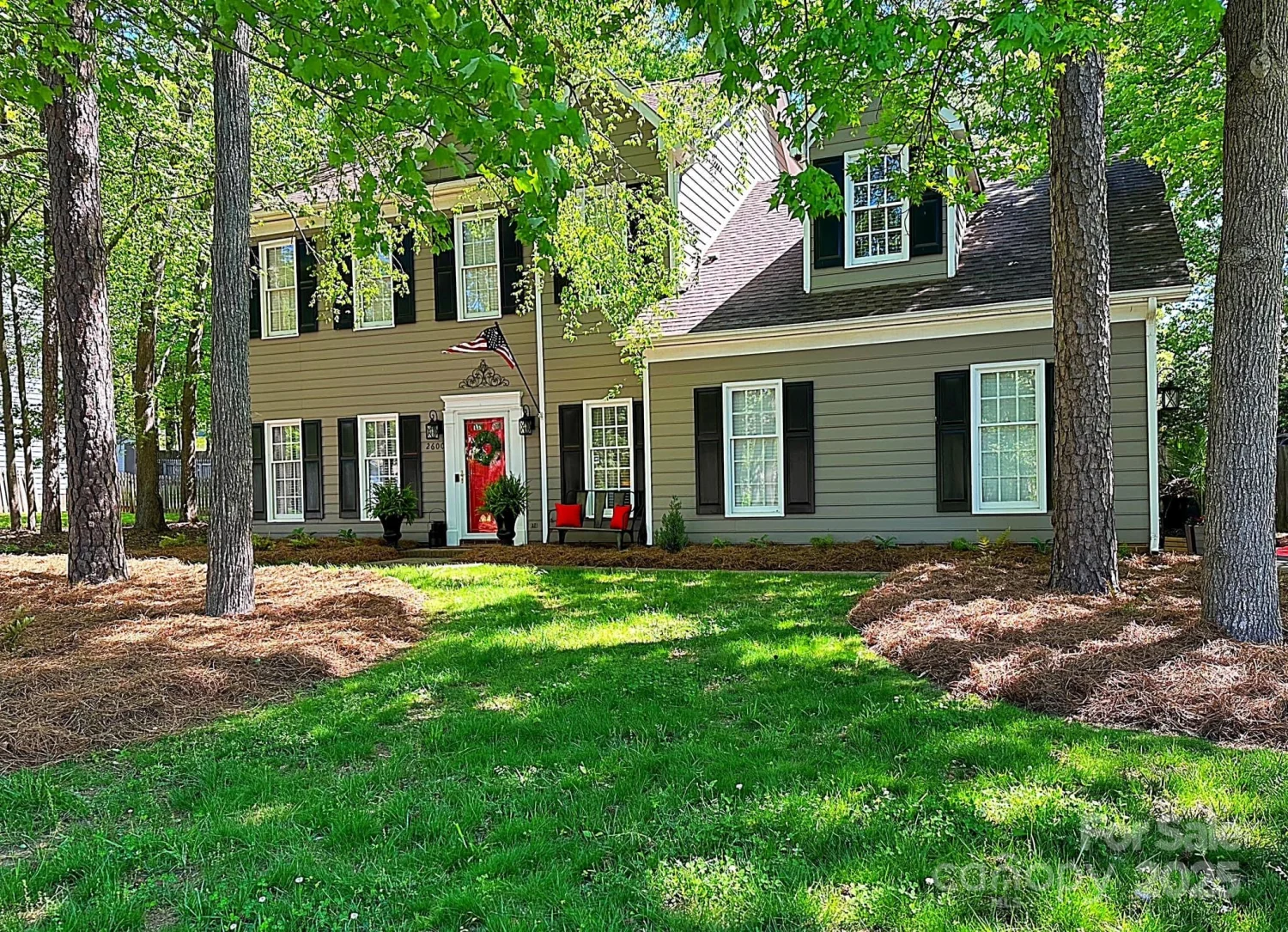
2600 Kirkholm Drive
Matthews, NC 28105
EXP Realty LLC Ballantyne
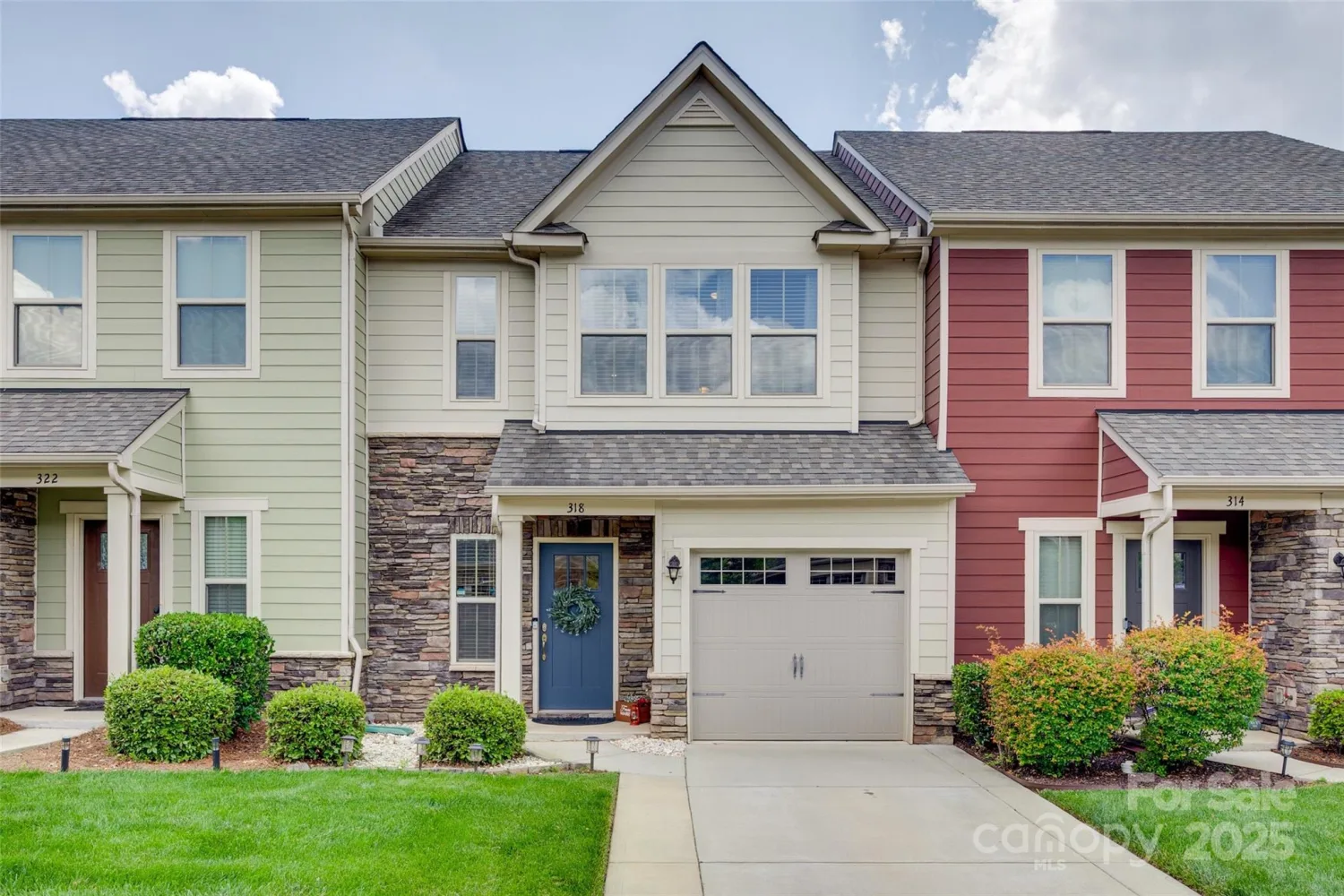
318 Willow Wood Court
Matthews, NC 28104
Premier South
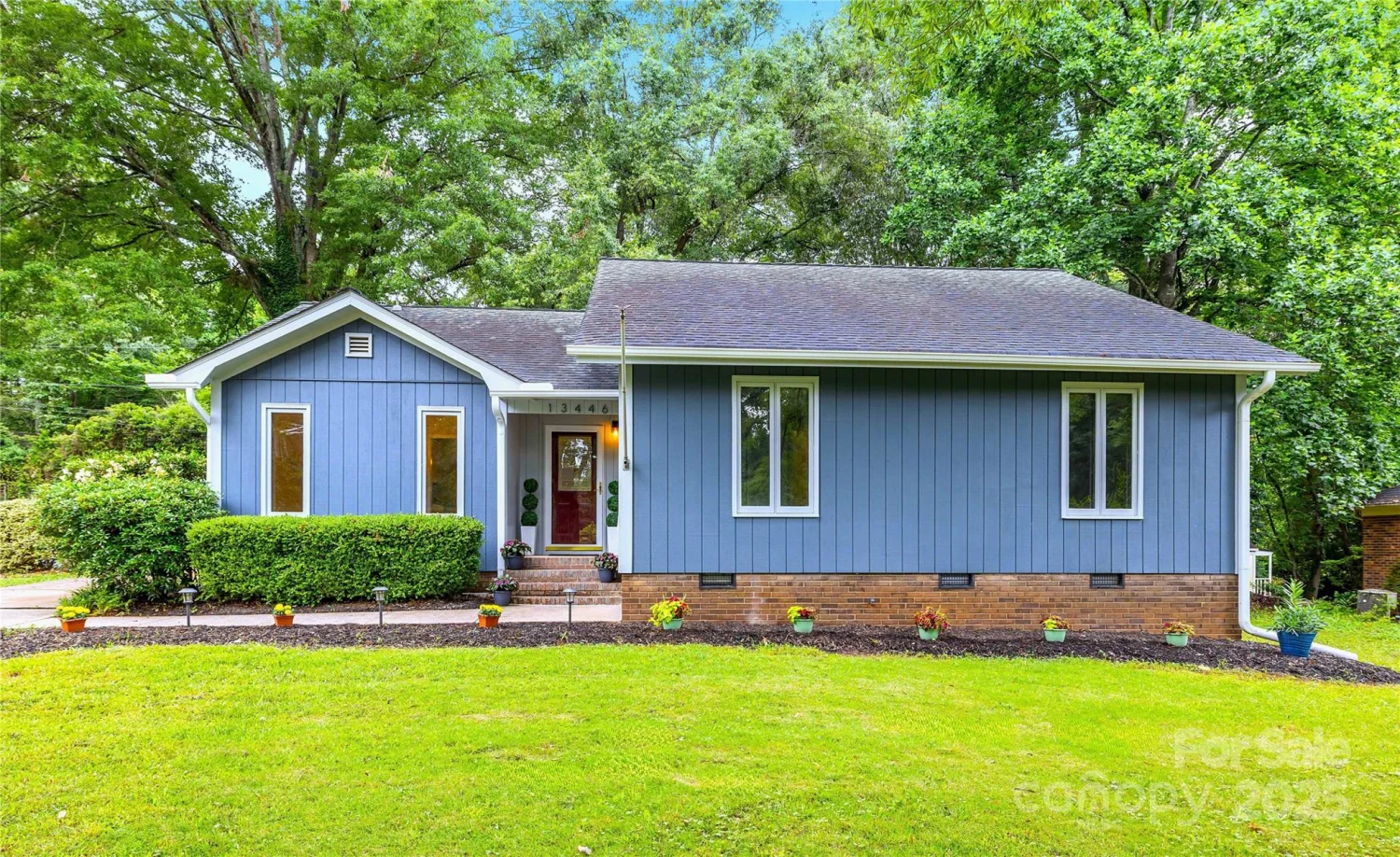
13446 Idlefield Lane
Matthews, NC 28105
David Hoffman Realty
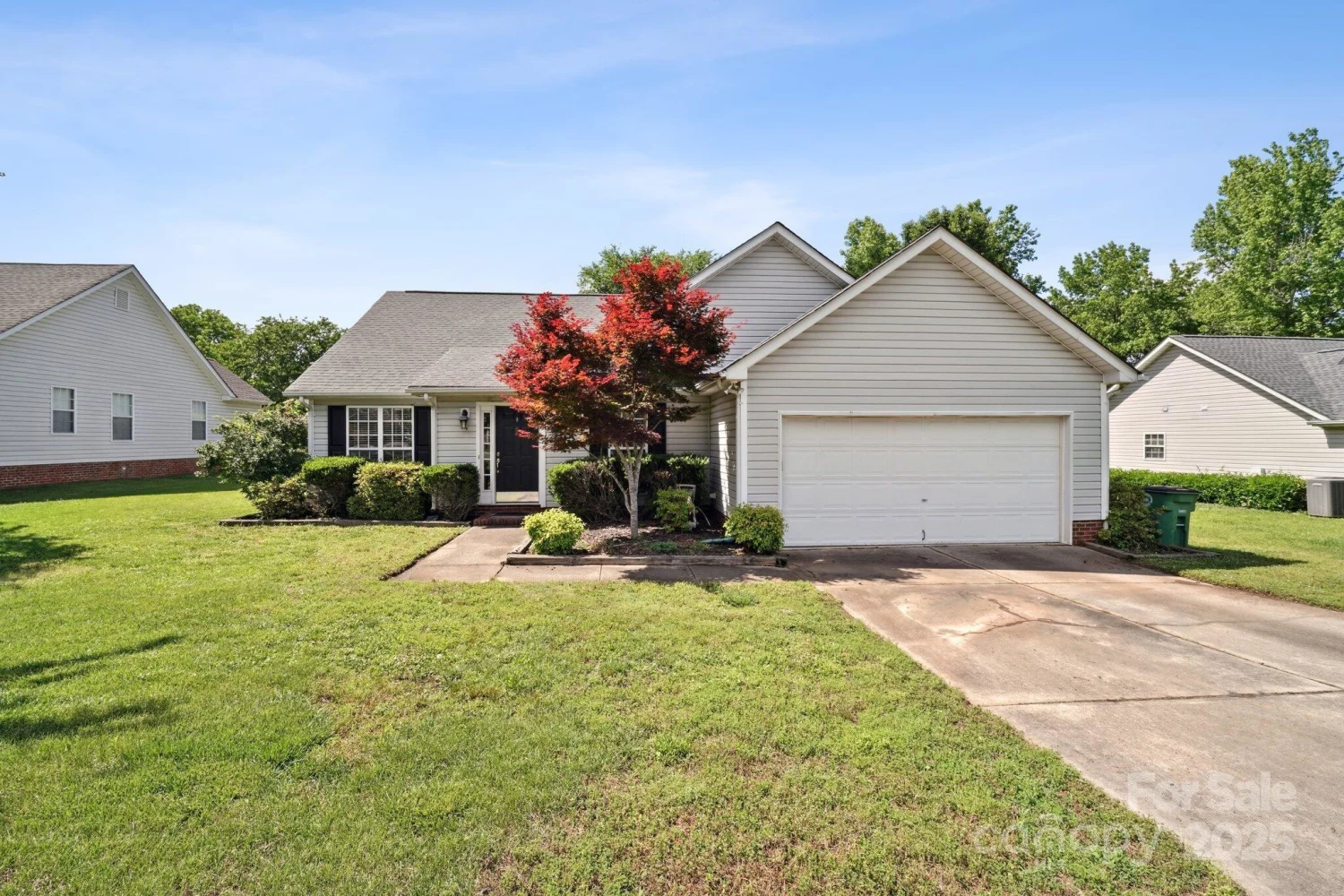
8105 Castlemaine Drive
Matthews, NC 28104
Beycome Brokerage Realty LLC
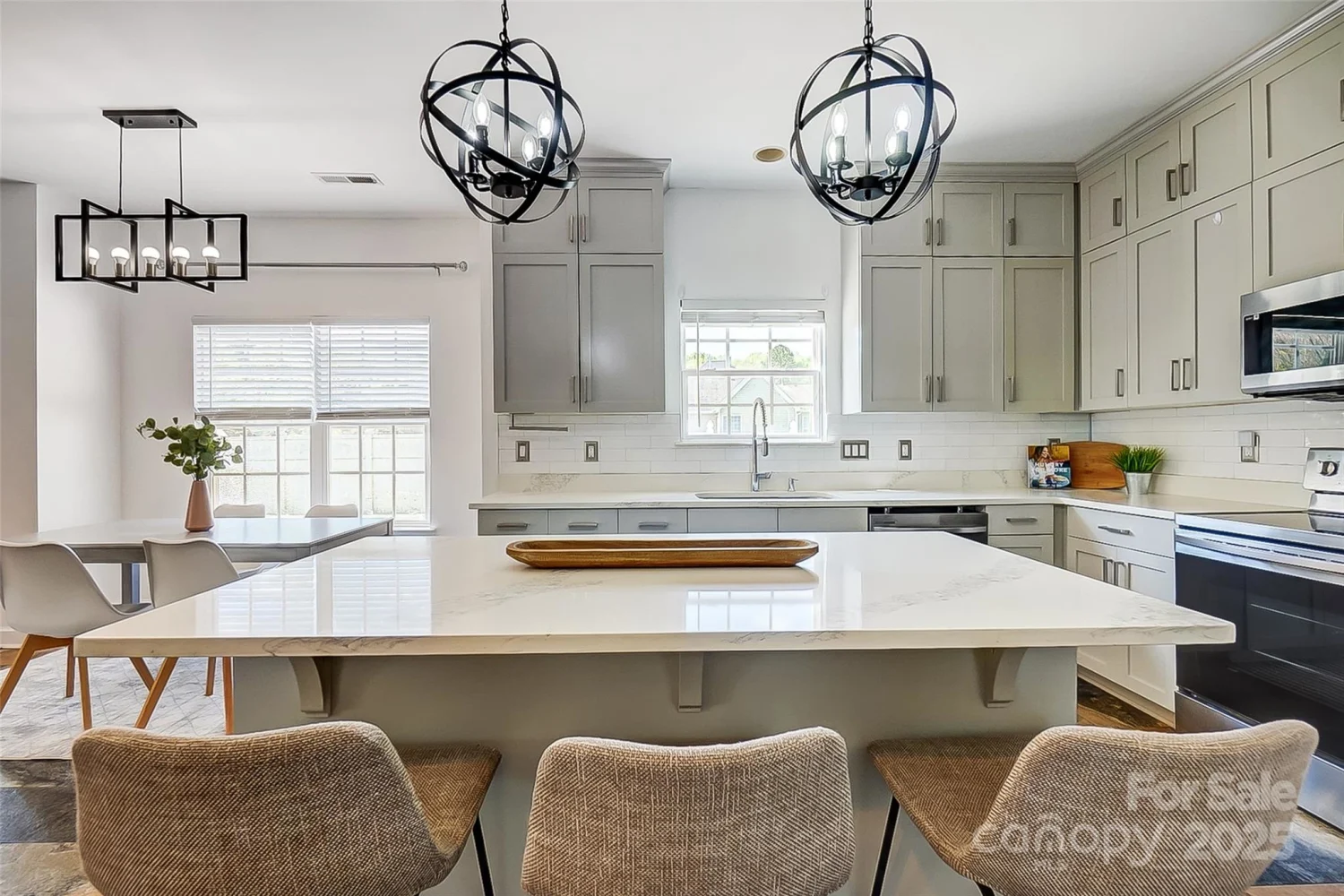
5713 Falkirk Lane
Matthews, NC 28104
NorthGroup Real Estate LLC
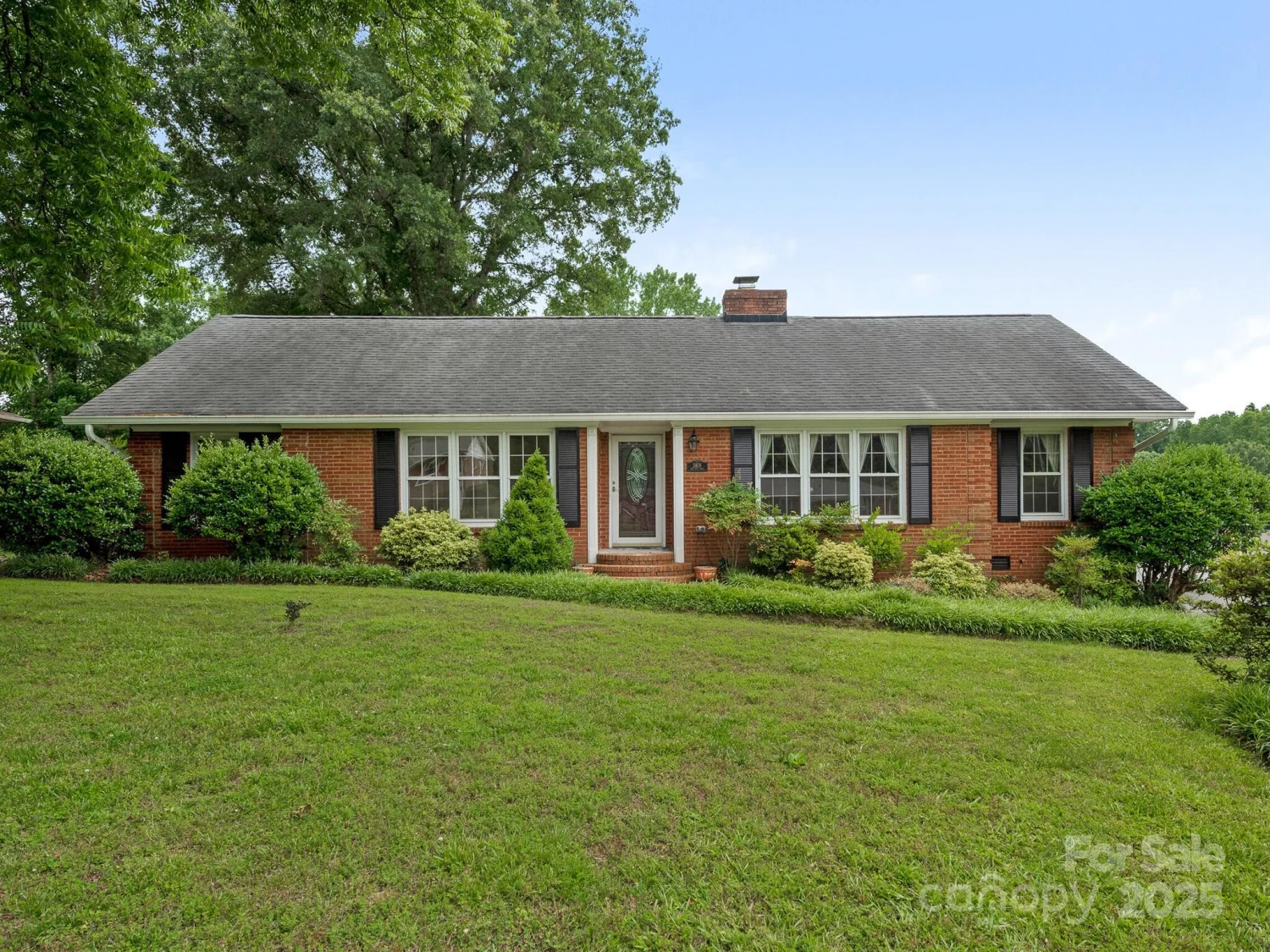
3408 Oak Tree Trail
Matthews, NC 28105
Wood-Williams Realty LLC
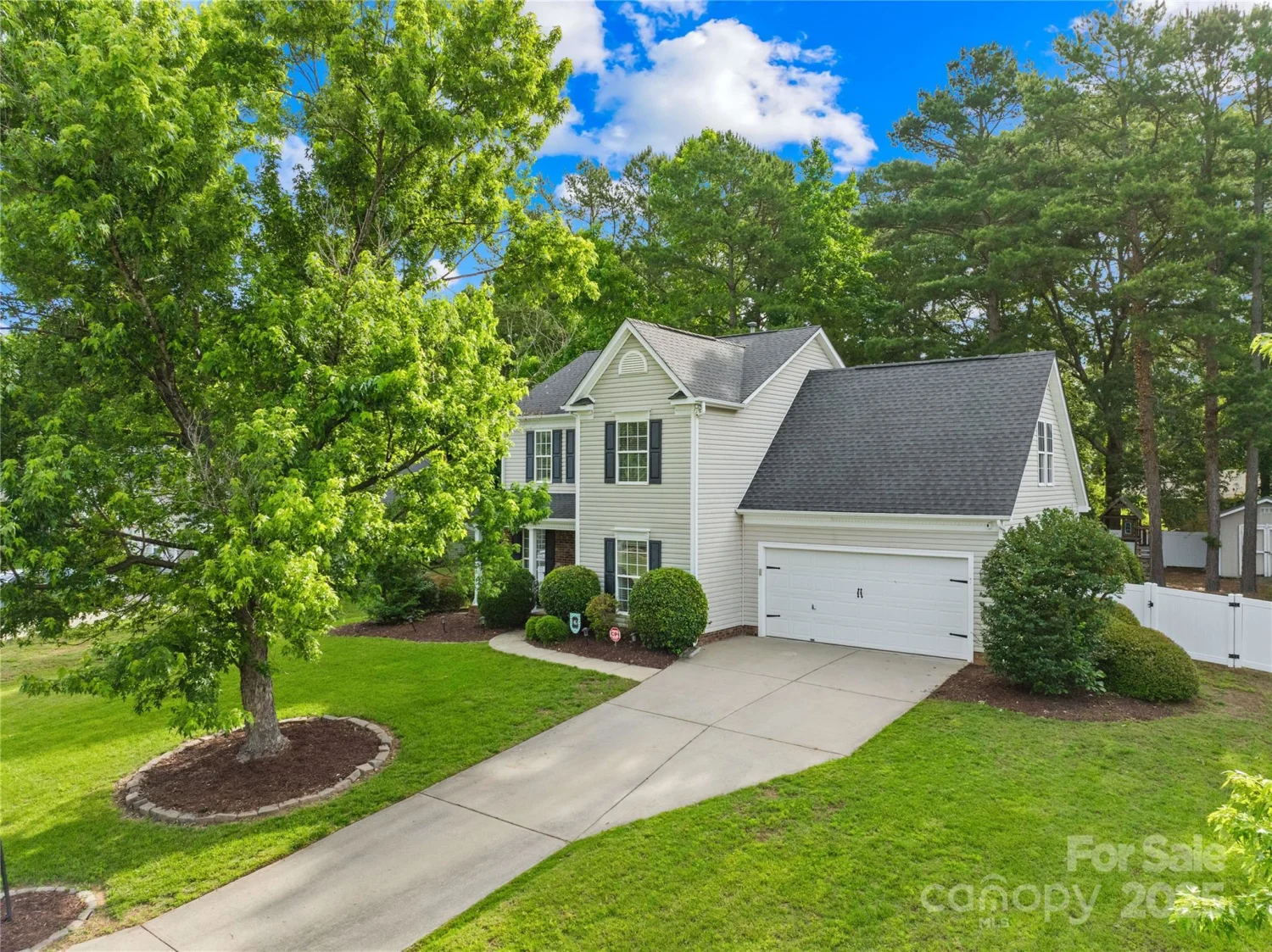
8020 Sheckler Lane
Matthews, NC 28104
SERHANT
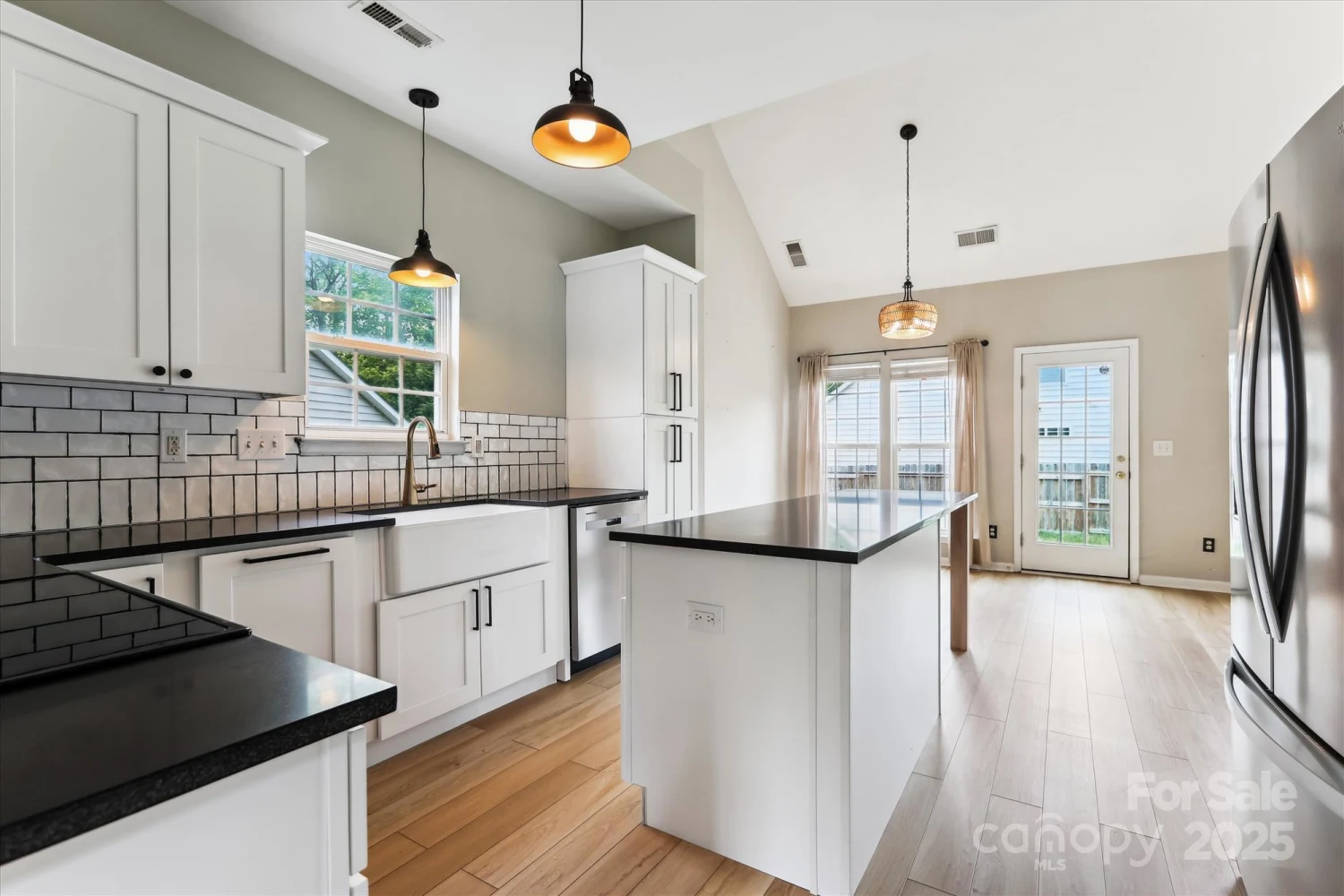
1836 Danny Court
Matthews, NC 28105
Coldwell Banker Realty

